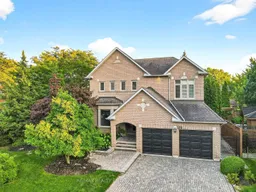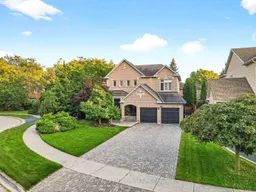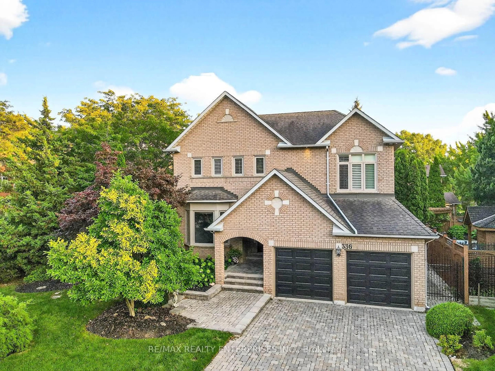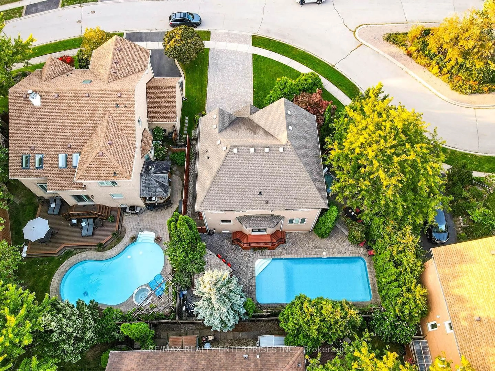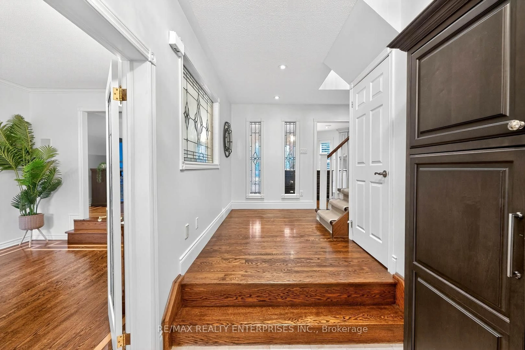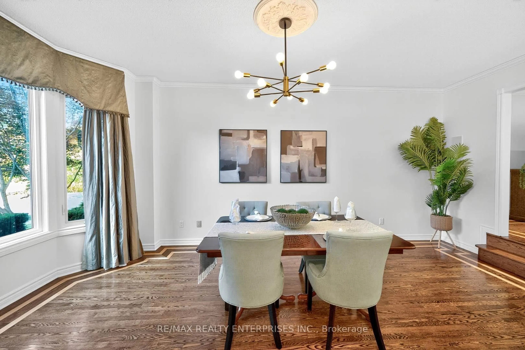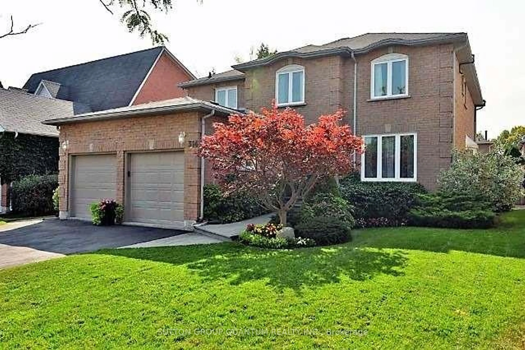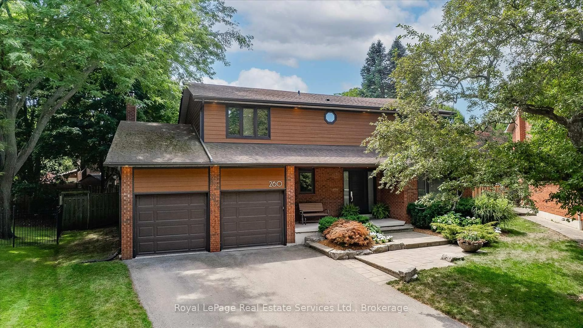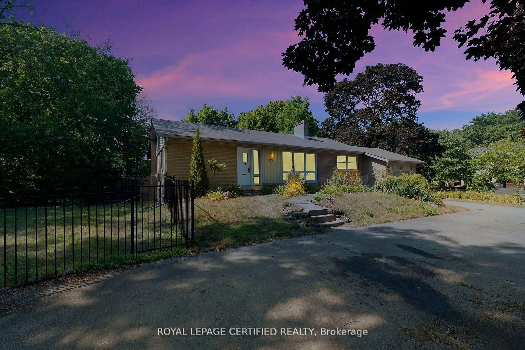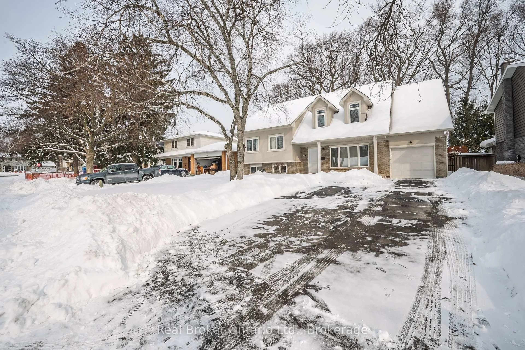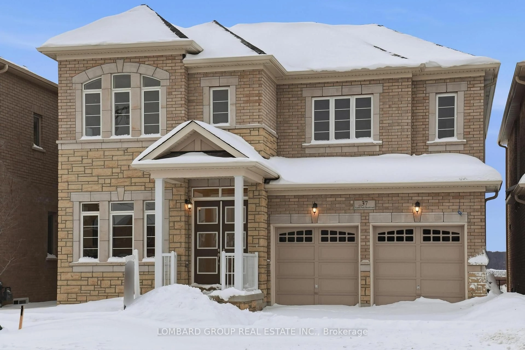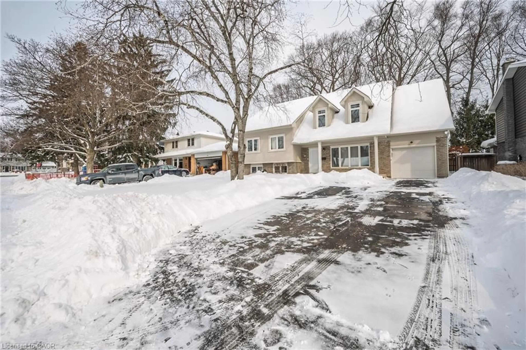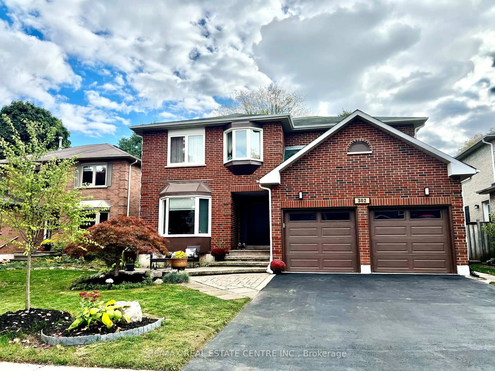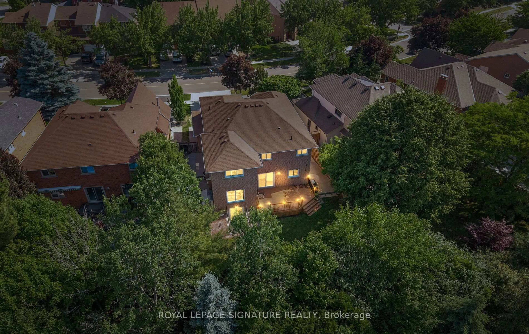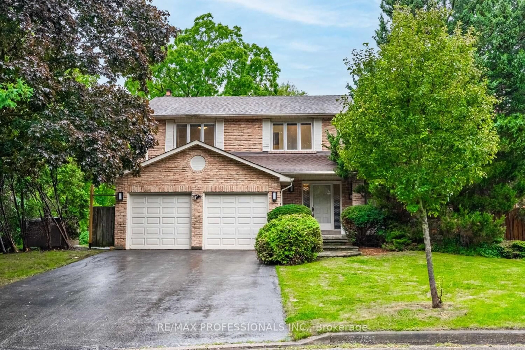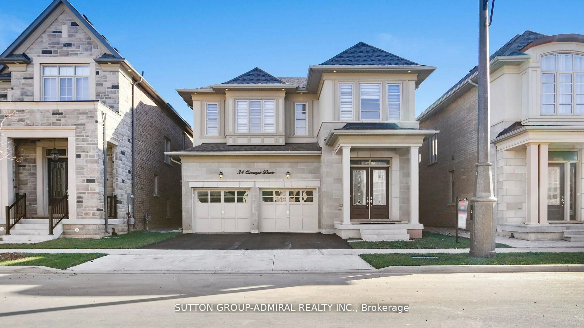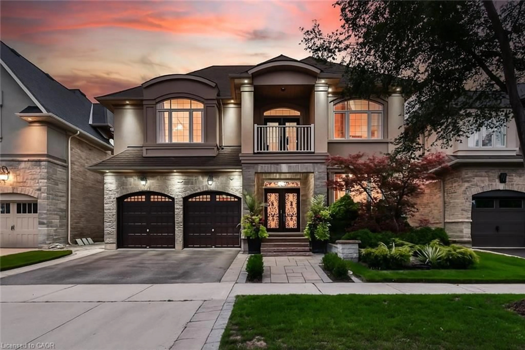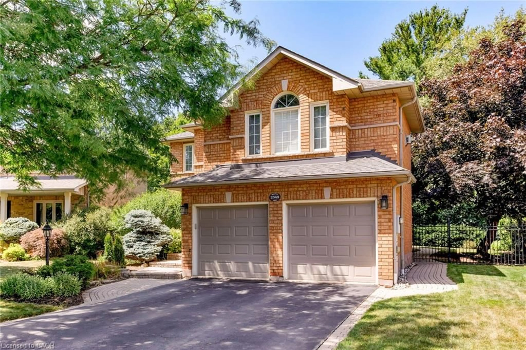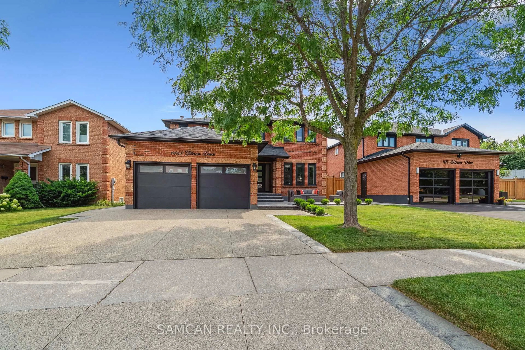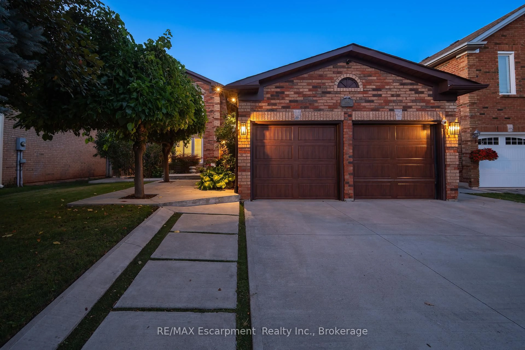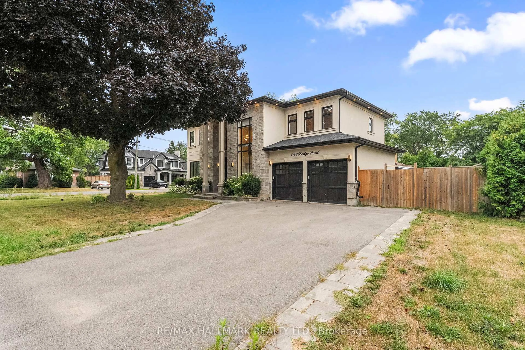336 Oakridge Crt, Oakville, Ontario L6H 5T9
Contact us about this property
Highlights
Estimated valueThis is the price Wahi expects this property to sell for.
The calculation is powered by our Instant Home Value Estimate, which uses current market and property price trends to estimate your home’s value with a 90% accuracy rate.Not available
Price/Sqft$612/sqft
Monthly cost
Open Calculator
Description
Welcome to your dream home! This spacious 4+1 bedroom home offers just under 3000 sq ft of finished living space perfectly situated on a highly sought after private family friendly court, offering tranquility and privacy. With a two-car garage, this meticulously maintained home boasts a stunning exterior and lush $$$ landscaping with a 15x38 pool and private backyard close to top private (Rotherglen, King's Christian, Glenburnie), public (Riveroaks, Munns and catholic school (Holy Trinity) and all amenities. Step inside to find an inviting living space that flows seamlessly from room to room, highlighted by professionally painted walls. The open-concept layout is perfect for both entertaining and everyday living. There are too many upgrades to list, but the new windows (2025), new furnace/ac (2025),gourmet Bosch fridge 13k (2025), dishwasher (2024), pool liner and filter (2024)built in indoor/outdoor speakers, bullfrog spa, custom walk in cedar closet, California shutters, central vac, custom California closets, security cameras, sprinkler system and waterfalls, oak inlay floors are notable. The kitchen is a chef's delight, featuring modern appliances and ample stone counter space with a walkout overlooking the beautiful backyard. Each of the four bedrooms is generously sized, providing comfort and space for family or guests. The finished basement, complete with a separate entrance from garage offers endless possibilities whether as a guest suite, home office, fourth bedroom or entertainment area and an additional cozy den with cathedral ceiling and updated gas fireplace greets you on the second floor. Step outside to your own private retreat where a sparkling pool and hot tub await, surrounded by a spacious patio with a covered bar area ideal for outdoor gatherings and relaxation. Don't miss out on the opportunity to make this lovingly cared for home yours. Schedule your private showing today!
Property Details
Interior
Features
Ground Floor
Dining
3.91 x 3.45hardwood floor / Raised Rm / Bay Window
Kitchen
6.82 x 2.93Renovated / Centre Island / W/O To Deck
Living
5.46 x 3.45hardwood floor / Bay Window / Open Concept
Exterior
Features
Parking
Garage spaces 2
Garage type Attached
Other parking spaces 4
Total parking spaces 6
Property History
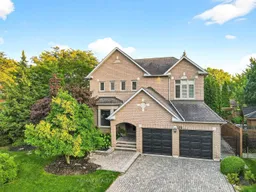 45
45