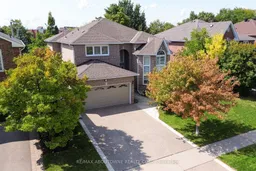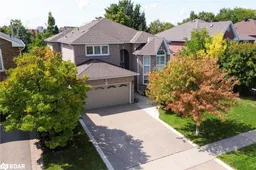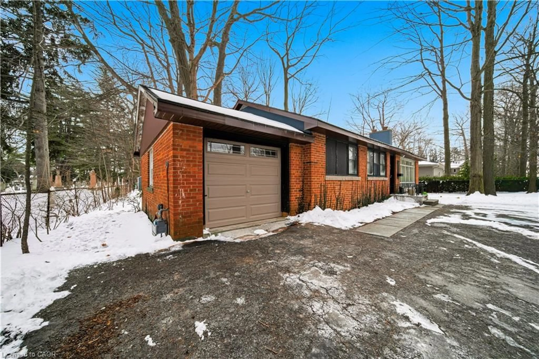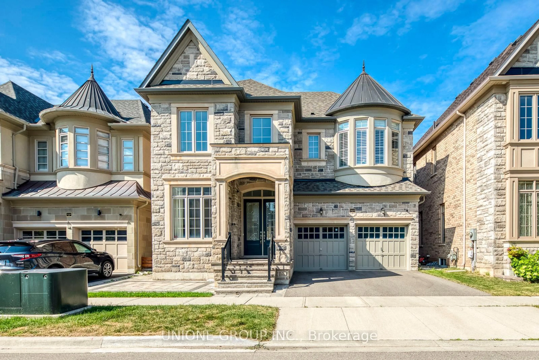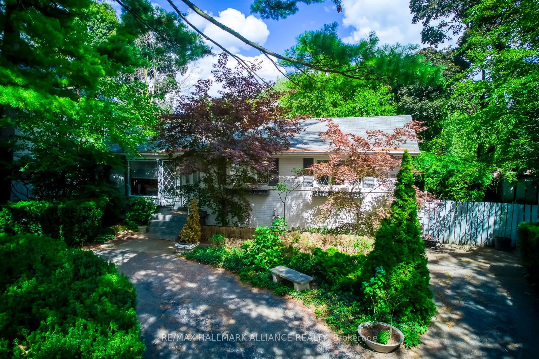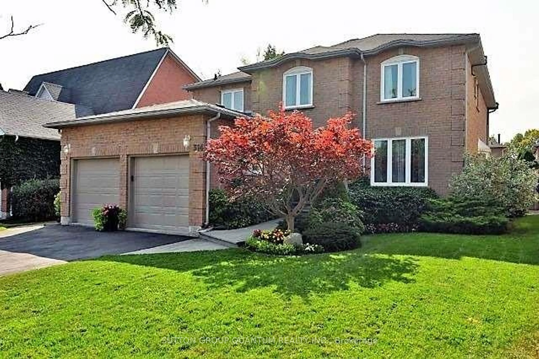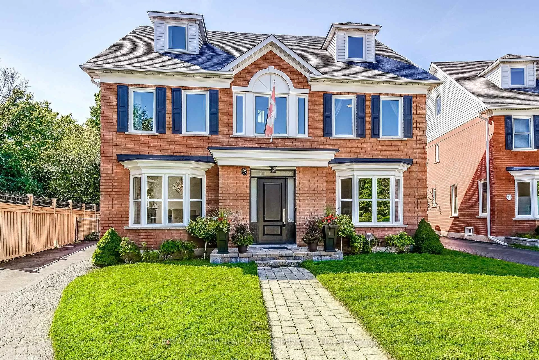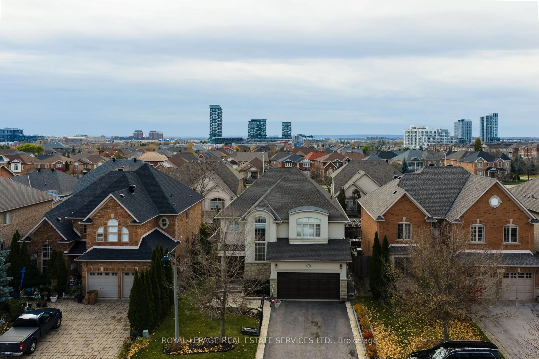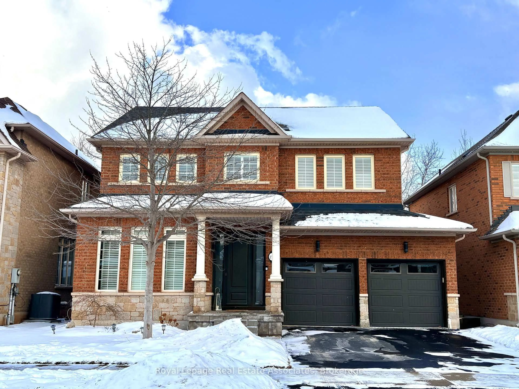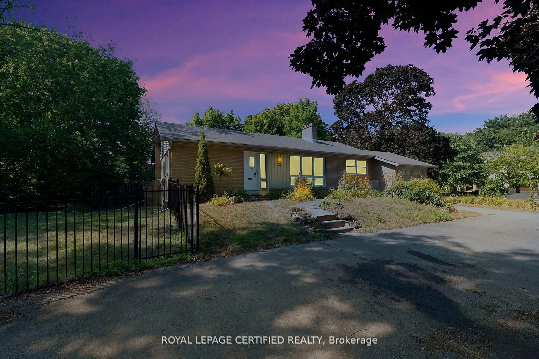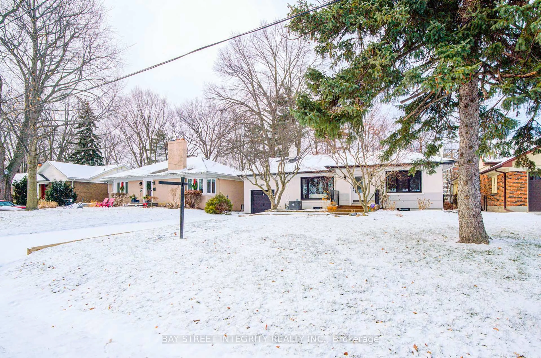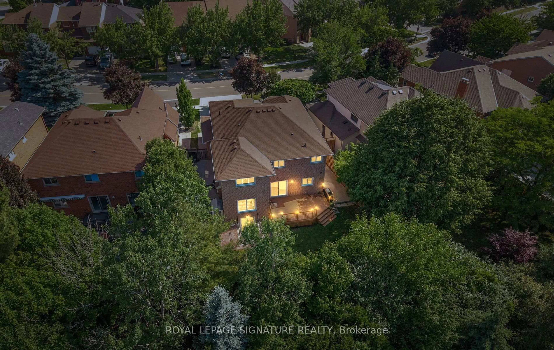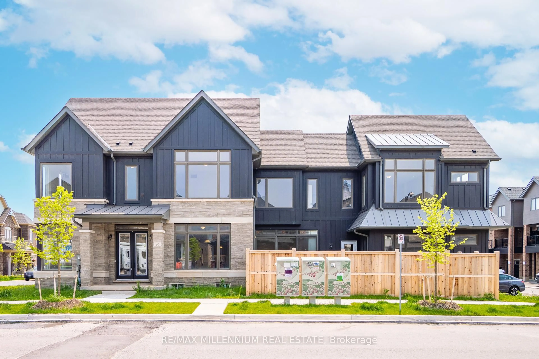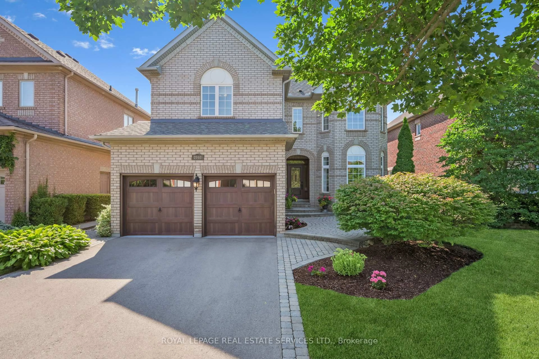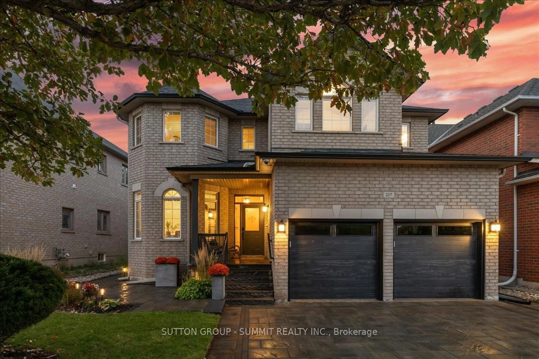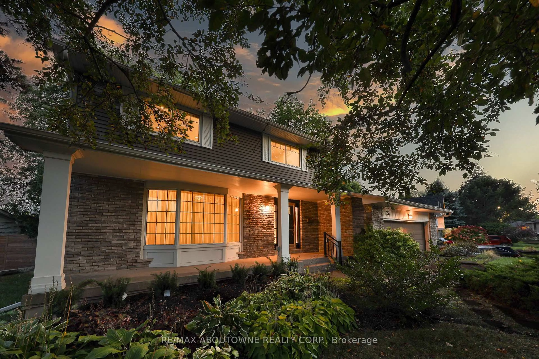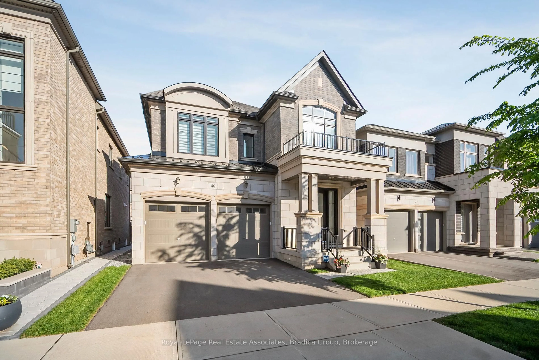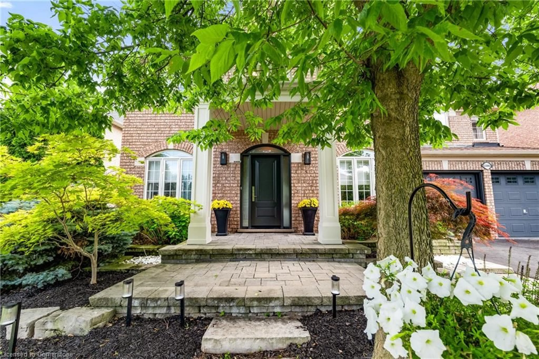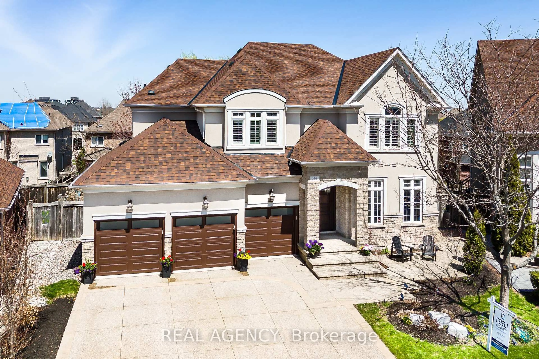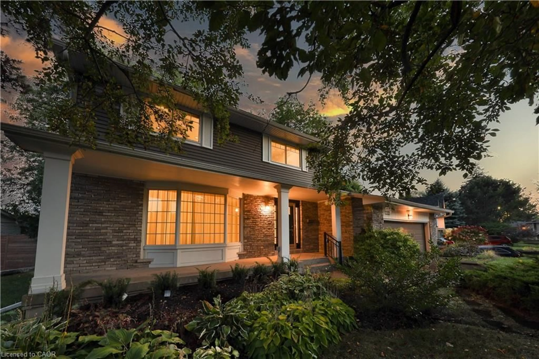Your Ideal Family Home Awaits! Welcome to this meticulously maintained large family home backing onto a ravine in Oakville's River Oaks community. Completely updated and renovated, this home has no shortage of space with 4,568 sqft of finished living space (3,206 sqft above grade) including 4+2 bedrooms and the RARE LUXURY OF 3 FULL BATHROOMS ON THE SECOND LEVEL! This home features a fantastic floor plan with oversized principle rooms, a main floor office and a deluxe kitchen with high-end appliances, custom cabinetry and walkout access to a beautifully landscaped, private backyard. Fully finished basement is a showstopper with a massive gym (could also function as 6th bedroom) spacious recreation room with fireplace and wet bar, 5th bedroom and additional full bathroom and oversized windows.This home is truly move in ready; all mechanicals have been replaced and professionally maintained. Ideally located within walking distance to River Oaks's highly ranked schools as well as parks, trails and amenities. Easy access to highways and a short 10 min drive to the Oakville Go station.
Inclusions: Fridge, stove, dishwasher, washer, dryer, window coverings, all mirrors over bathroom sinks, 3 mirrors in exercise room, existing light fixtures, hot water tank, central vac + attachments, GDO.
