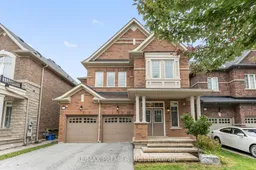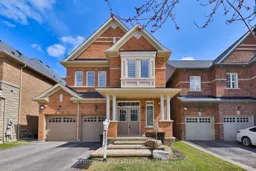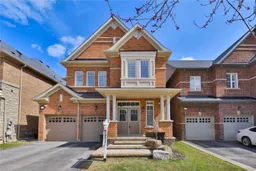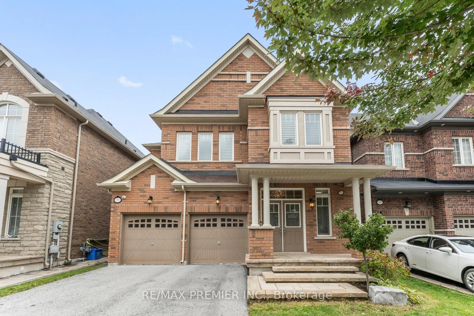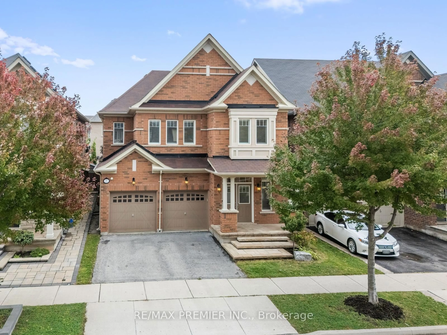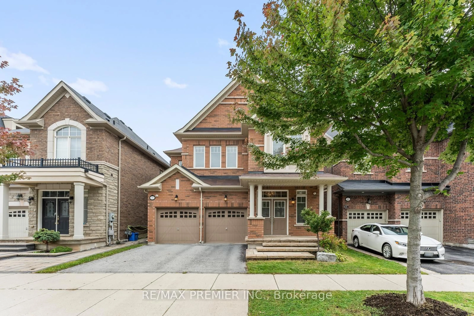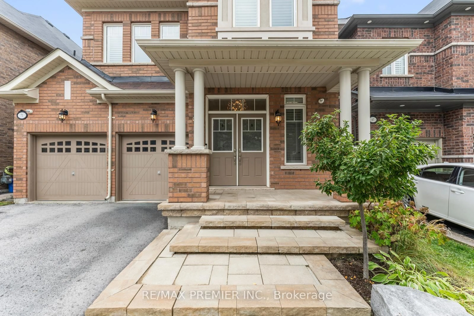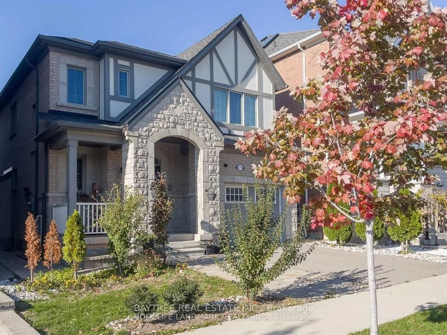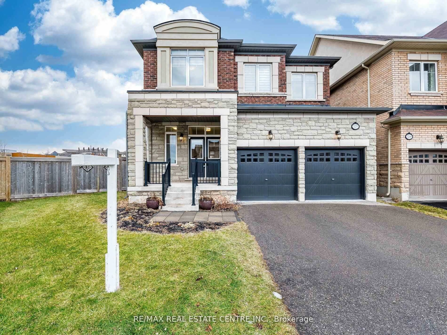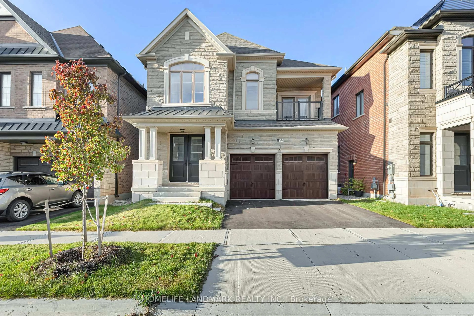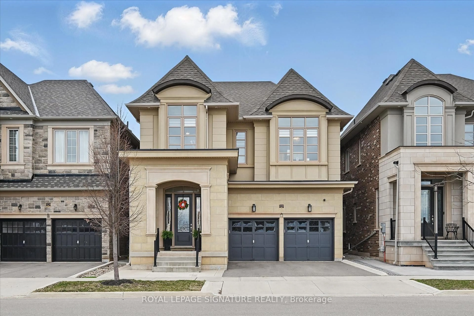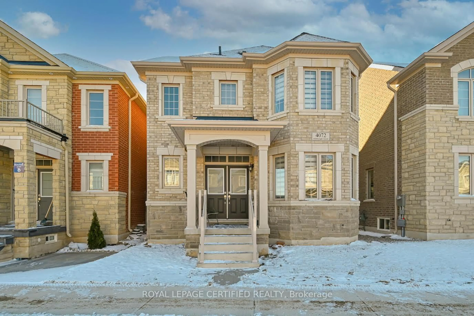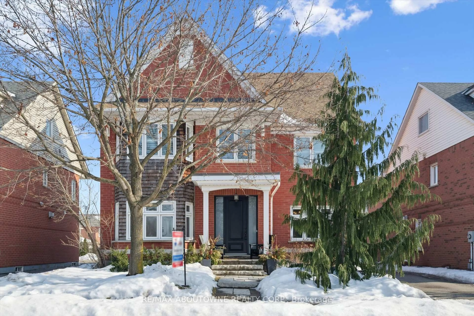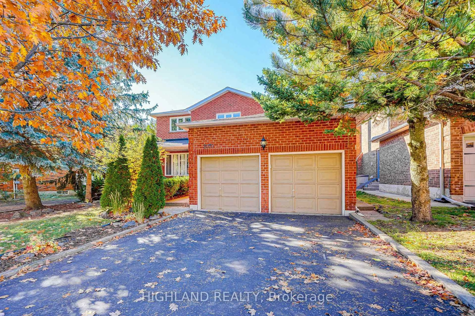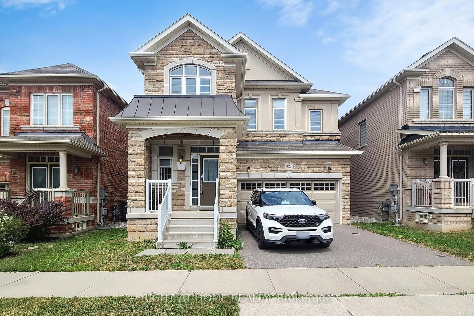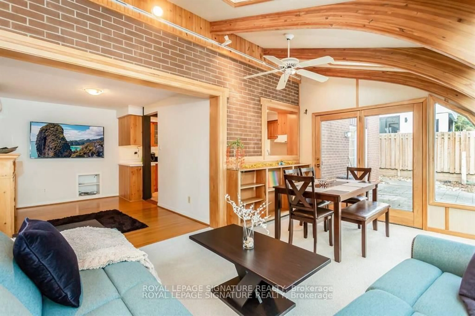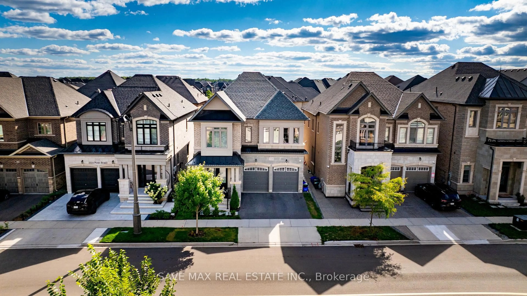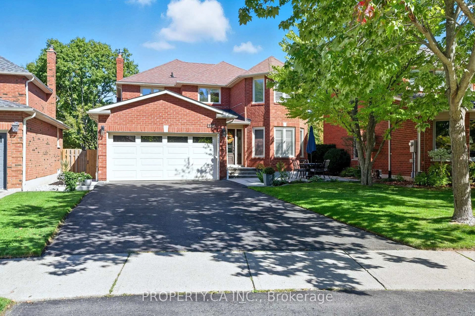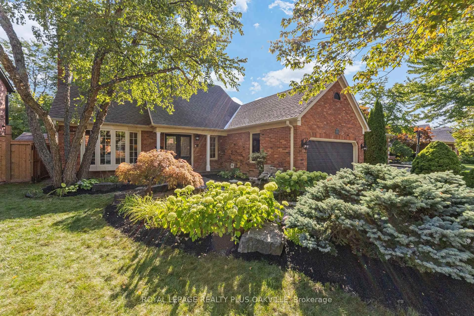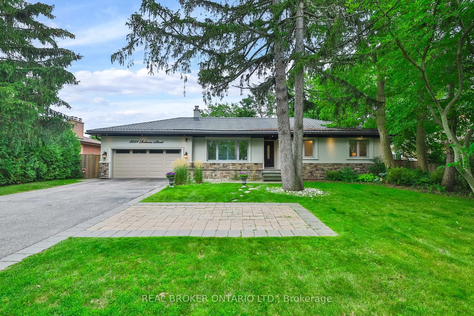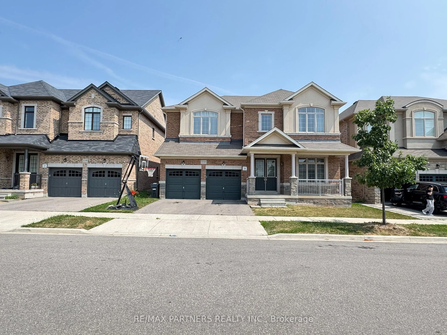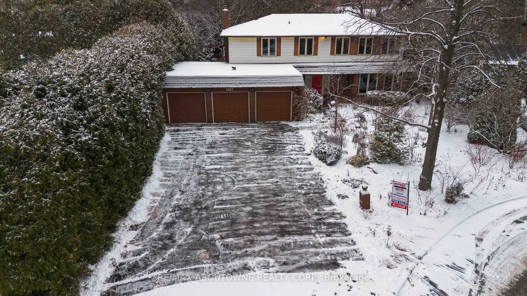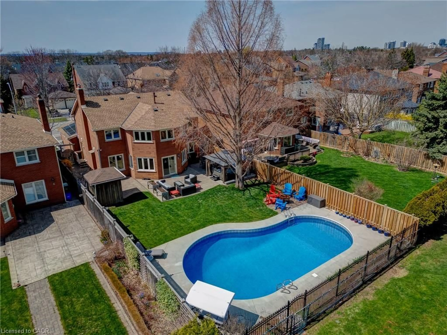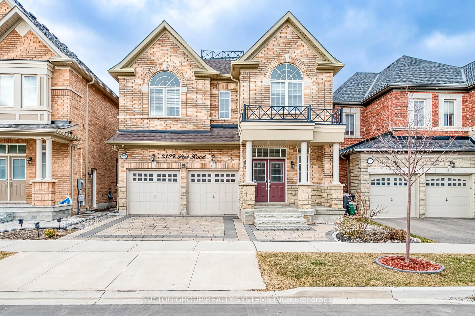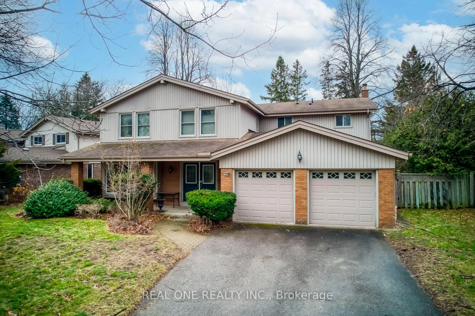71 Hoey Cres, Oakville, Ontario L6M 0W4
Contact us about this property
Highlights
Estimated valueThis is the price Wahi expects this property to sell for.
The calculation is powered by our Instant Home Value Estimate, which uses current market and property price trends to estimate your home’s value with a 90% accuracy rate.Not available
Price/Sqft$634/sqft
Monthly cost
Open Calculator
Description
Welcome to this stunning executive residence in Oakville's prestigious Glenorchy community. Designed with both elegance and everyday comfort in mind, this home boasts a bright, open-concept layout perfect for entertaining. The generous family room features a gas fireplace, waffle ceiling, and pot lights, with double French doors leading to a covered porch. The main floor is enhanced with hardwood flooring, pot lights, and an upgraded eat-in kitchen complete with a centre island with breakfast bar, pantry, and convenient garage access. Upstairs, you will find four spacious bedrooms, including a luxurious primary retreat with vaulted ceiling, large walk-in closet, and a spa-like 5-piece ensuite with glass shower and soaker tub. The second floor also offers two additional full baths and a laundry room for added convenience. The beautifully landscaped, low-maintenance backyard is finished with interlock and a firepit ideal for outdoor gatherings. Double car garage. Enjoy access to top-rated schools, convenient connections to Toronto and Pearson Airport, nearby golf courses, and minutes to the GO. Everything you need for modern, connected living. ** Some Photos Virtually Staged **
Property Details
Interior
Features
Main Floor
Living
4.87 x 5.79hardwood floor / Coffered Ceiling / Pot Lights
Dining
4.87 x 5.79Combined W/Living / Window / hardwood floor
Family
5.18 x 3.39W/O To Porch / Fireplace / hardwood floor
Kitchen
3.5 x 3.84Centre Island / Stainless Steel Appl / Backsplash
Exterior
Features
Parking
Garage spaces 2
Garage type Attached
Other parking spaces 2
Total parking spaces 4
Property History
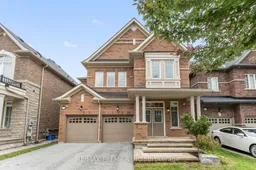 48
48