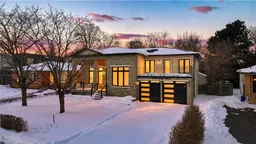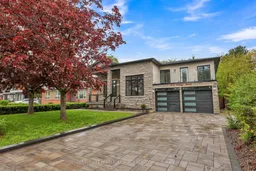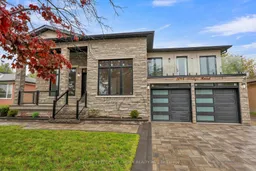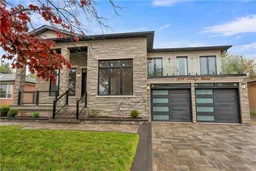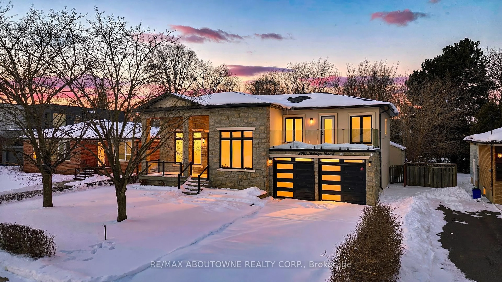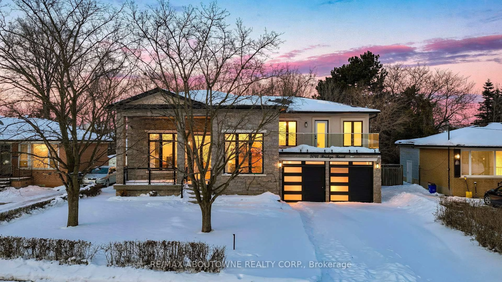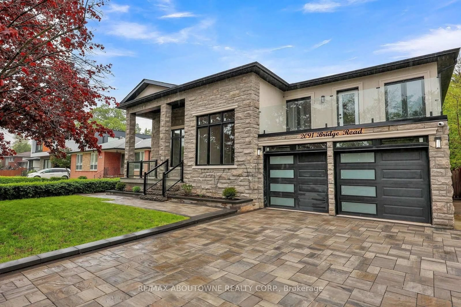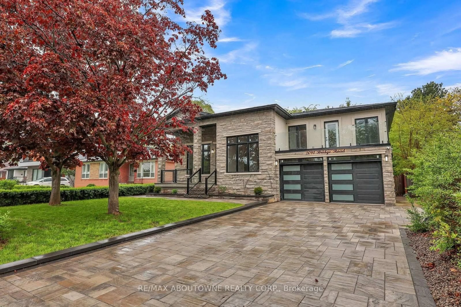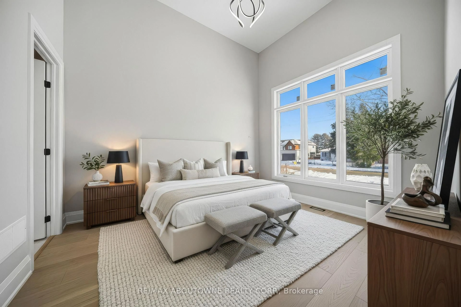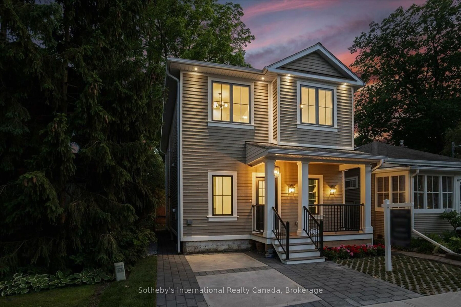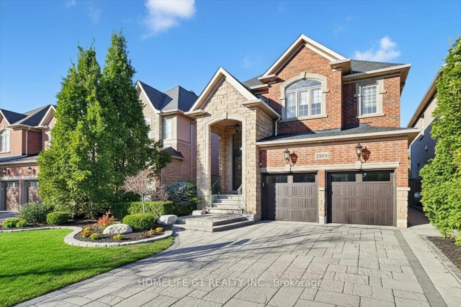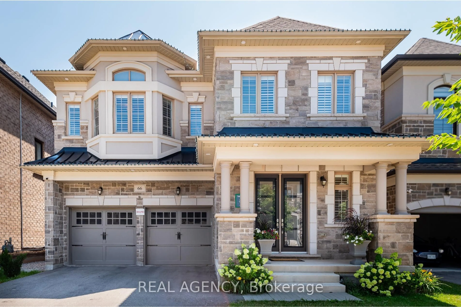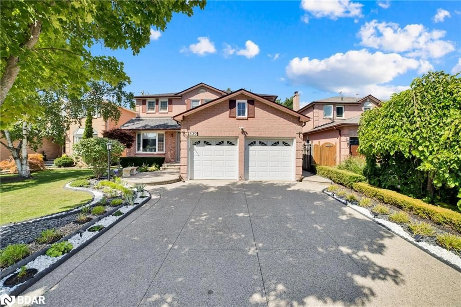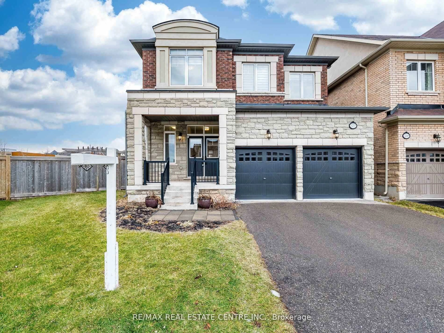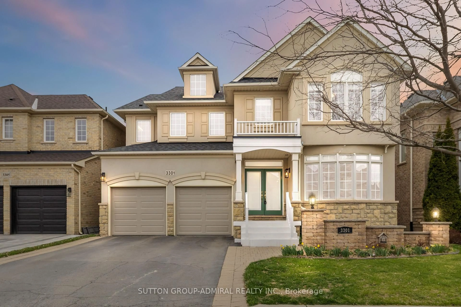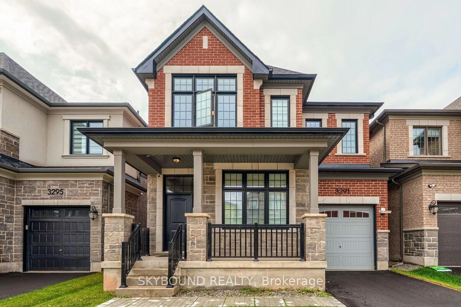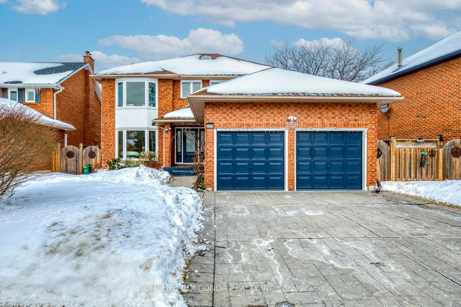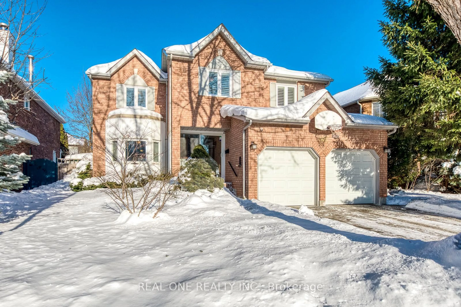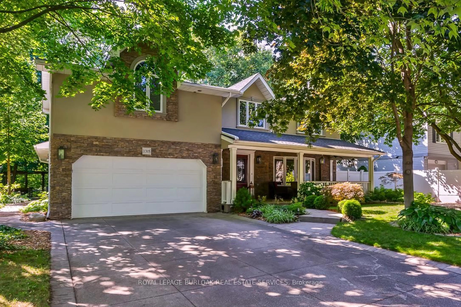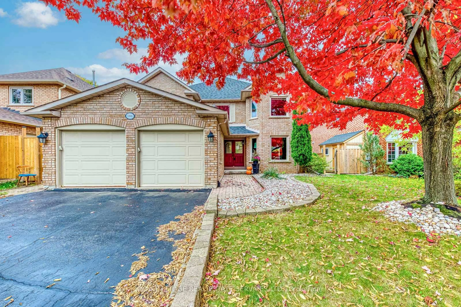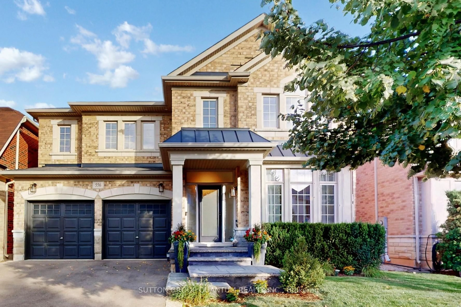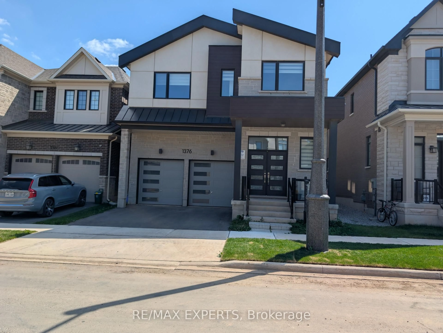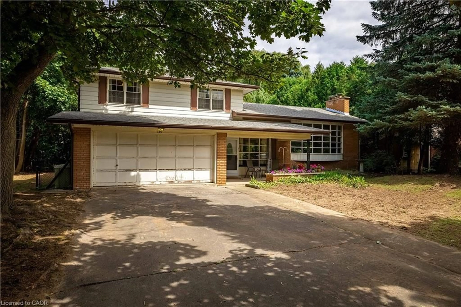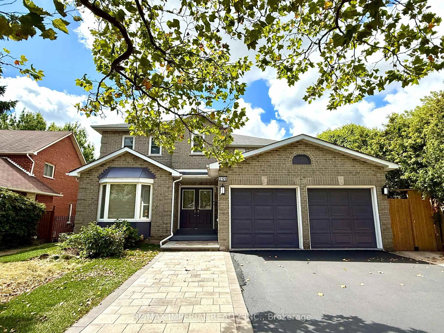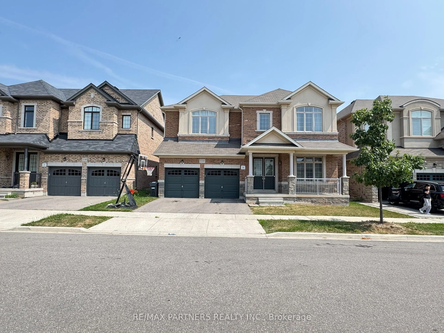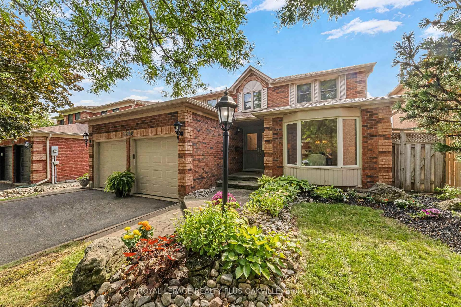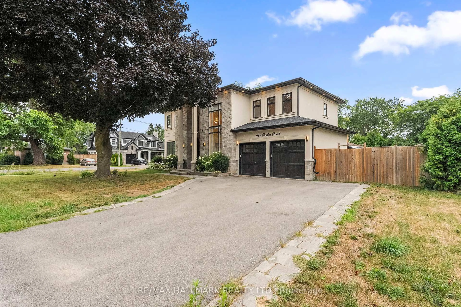2091 Bridge Rd, Oakville, Ontario L6L 2E8
Contact us about this property
Highlights
Estimated valueThis is the price Wahi expects this property to sell for.
The calculation is powered by our Instant Home Value Estimate, which uses current market and property price trends to estimate your home’s value with a 90% accuracy rate.Not available
Price/Sqft$898/sqft
Monthly cost
Open Calculator
Description
Welcome to an exceptional and spectacular home in the prestigious sought-after Bronte neighbourhood, where architectural elegance meets modern luxury. Soaring 14-foot ceilings on the main level create a striking sense of grandeur, complemented by expansive windows that flood the home with natural light. The thoughtfully designed main floor offers three spacious bedrooms and two full bathrooms, while the private primary retreat is elevated on a second-floor loft. The open-concept living, dining, and kitchen spaces are ideal for both everyday living and upscale entertaining. The designer kitchen features premium built-in JennAir appliances, crisp white cabinetry, quartz countertops, an oversized centre island, custom pantry storage, and a discreet computer niche. The primary suite is a true sanctuary, showcasing a spa-inspired 5-piece ensuite, a generous walk-in closet, and a rare walkout to a glass-enclosed balcony overlooking the front yard. A fully finished basement enhances the home's versatility, offering two bedrooms, two full bathrooms, Stainless Steel Appliances, separate laundry, and a private entrance. Step outside to a beautifully extended family room leading to a large deck with sleek glass railings-perfect for refined outdoor entertaining. A well-insulated workshop/storage shed completes the backyard retreat. Ideally located near QE Community Park, top schools, Bronte Harbour, Bronte GO Station, and major highways.**Virtually Staged Pictures**
Property Details
Interior
Features
Lower Floor
Br
2.9 x 4.0Dining
6.9 x 3.9Combined W/Kitchen
Living
3.4 x 4.0Kitchen
6.9 x 3.9Combined W/Dining
Exterior
Features
Parking
Garage spaces 2
Garage type Built-In
Other parking spaces 4
Total parking spaces 6
Property History
