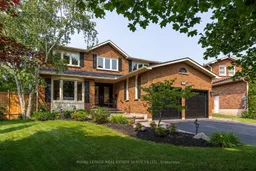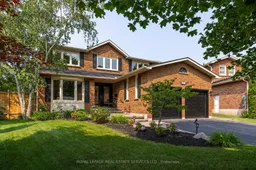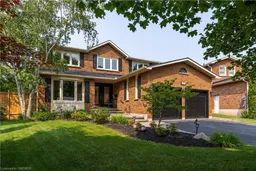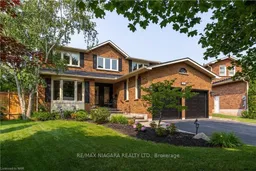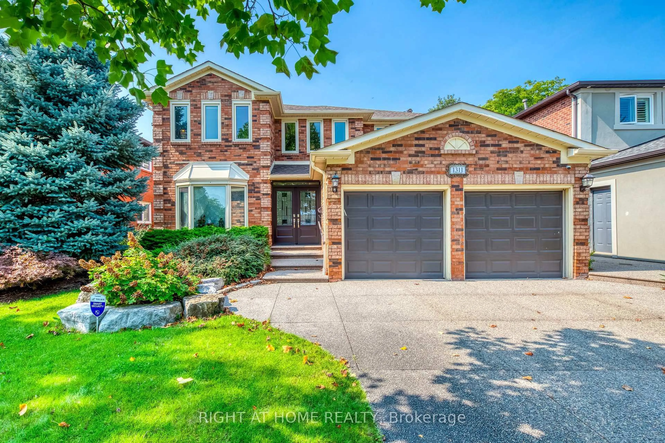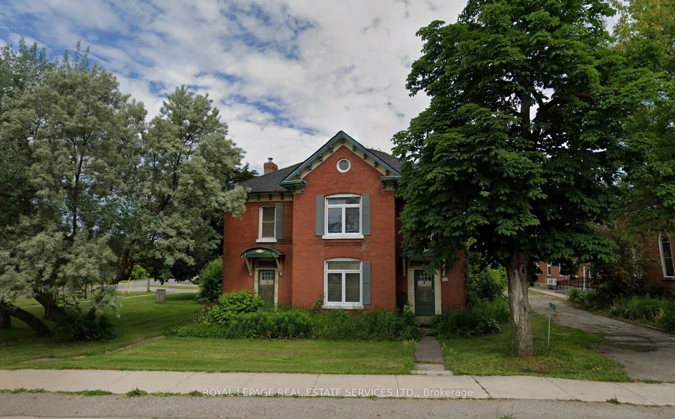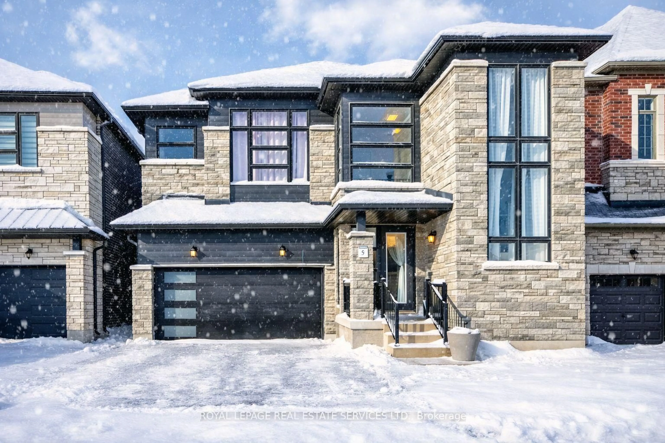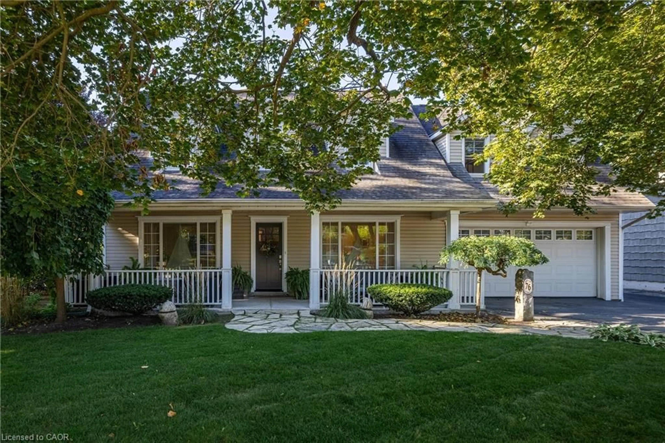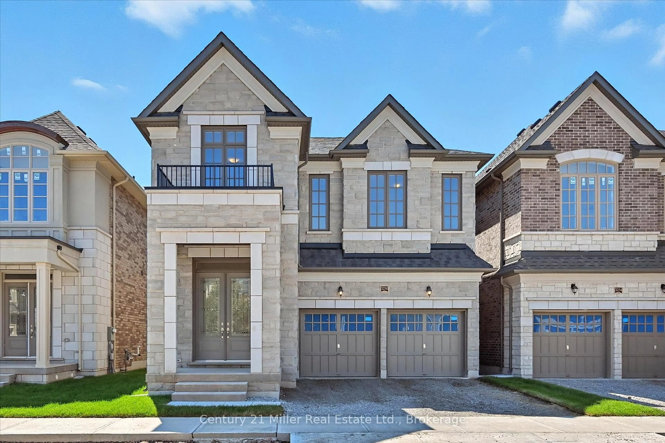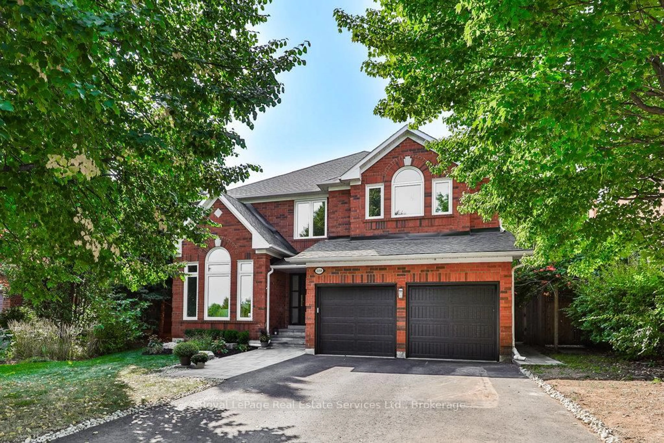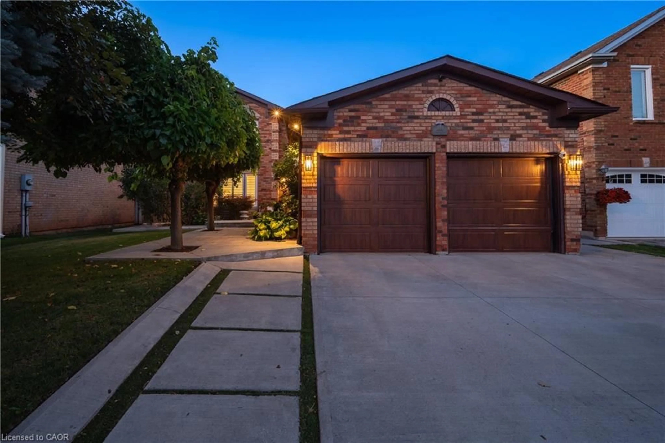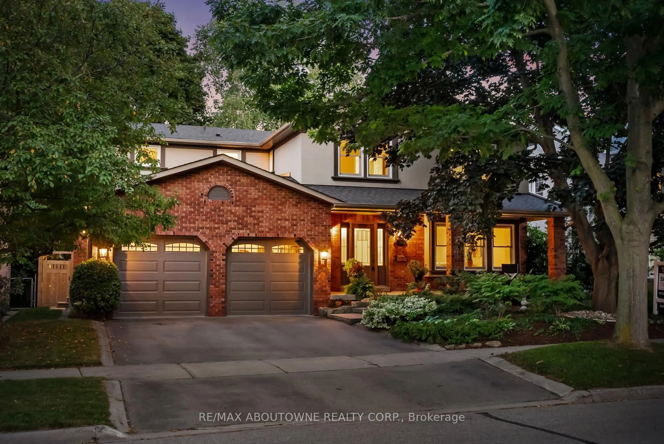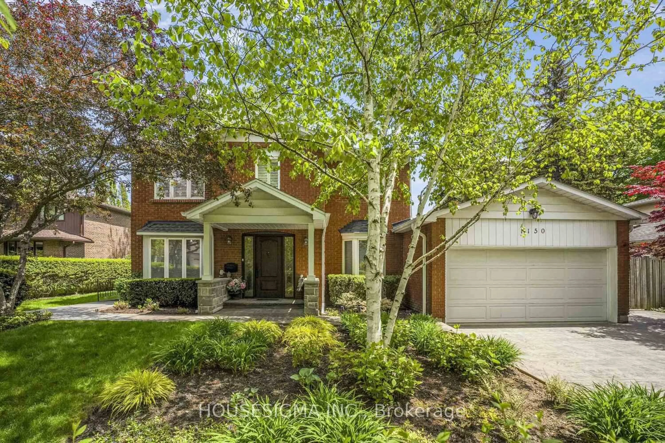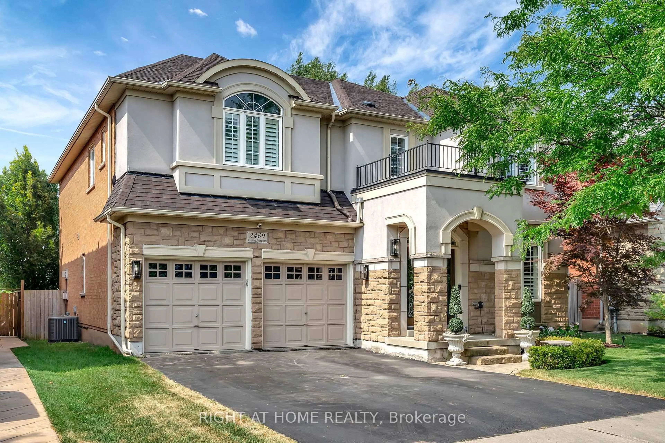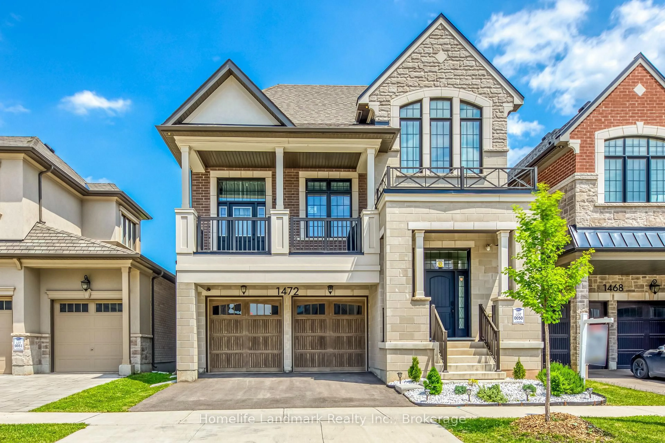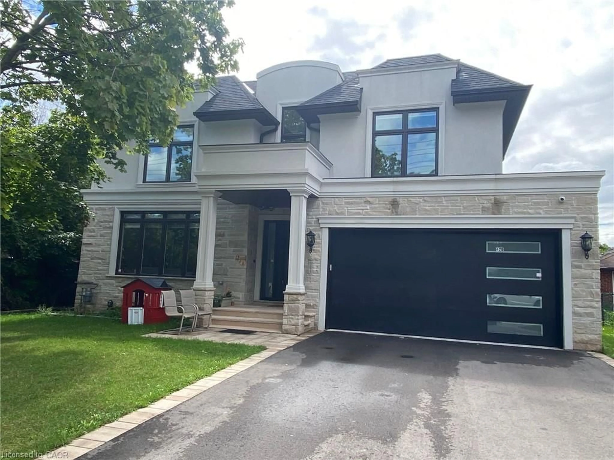Welcome to 1210 Beechgrove Crescent. PREMIUM RAVINE LOT located on a family friendly QUIET CRESCENT. One of the largest private ravine lots w/ sunny WEST EXPOSURE. This 4+3 bed, 3.5 bath home, over 4000sf of luxury living space. Grand Foyer w/ a magnificent floating staircase. A spacious open Living & Dining room. Eat-in Kitchen features white kitchen cabinetry w/granite countertop, Stainless Steel appliances, travertine backsplash & servery. CUSTOM FOUR SEASON SUNROOM with lush forested ravine and perennial garden views. Fenced yard with large deck. Family room with a gas fireplace. Rich Hardwood floors Main level office, powder room & laundry room with inside access to double garage & side yard. 4 large bedrooms + 2 full baths. Primary bedroom with his & her closets & Spa like 5pc Ensuite w/double sinks & Terrazo counter tops, a soaker tub & large shower with custom glass surround & enclosed water closet. 3 other bedrooms are spacious with ample closet space & large windows. The main 4pc bathroom w/a glass surround shower. The finished basement features 2 bedrooms, a games room, home gym with 2 large egress windows, rec room , 3 pc bath with shower, Cold cellar & utility room. Professionally landscaped. Centrally located, walk to top rated schools, local shopping, trails, parks, Monastery Bakery & Glen Abbey Golf Club! Commuter friendly, Easy access to GO Stations & major highways.
Inclusions: Fridge, Gas Stove, Dishwasher, washer, dryer, garage door openers w/remotes, window coverings, custom furniture in four season sunroom
