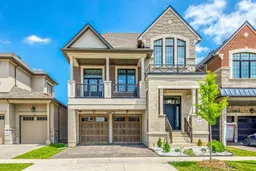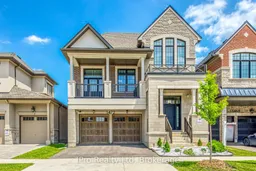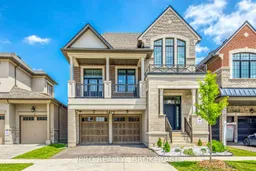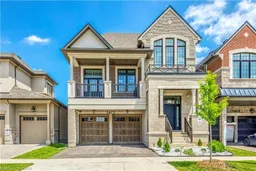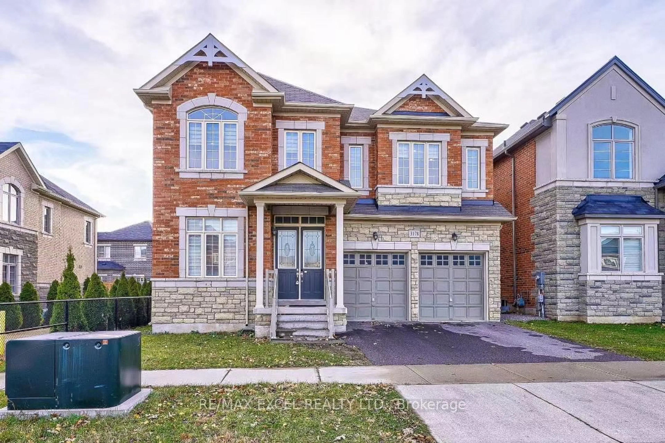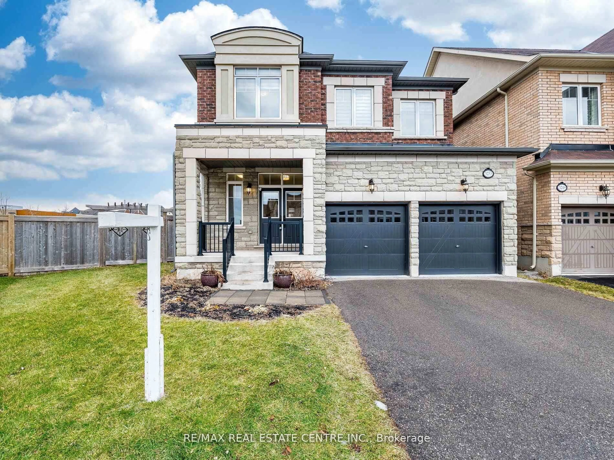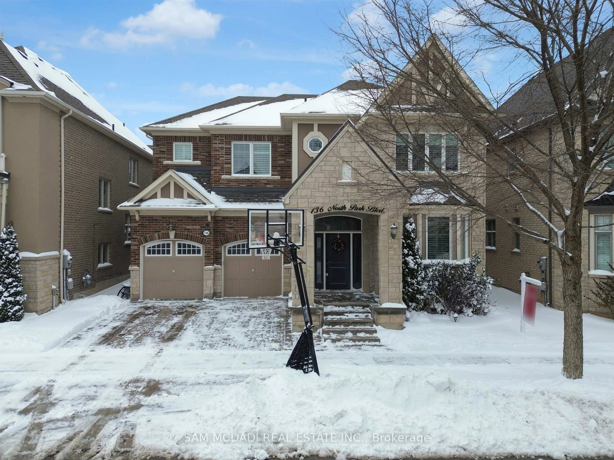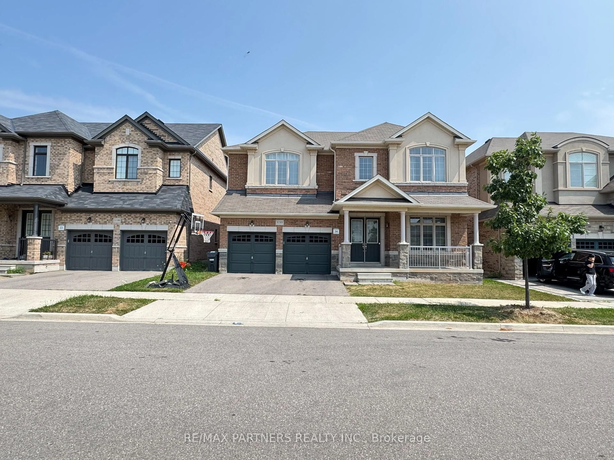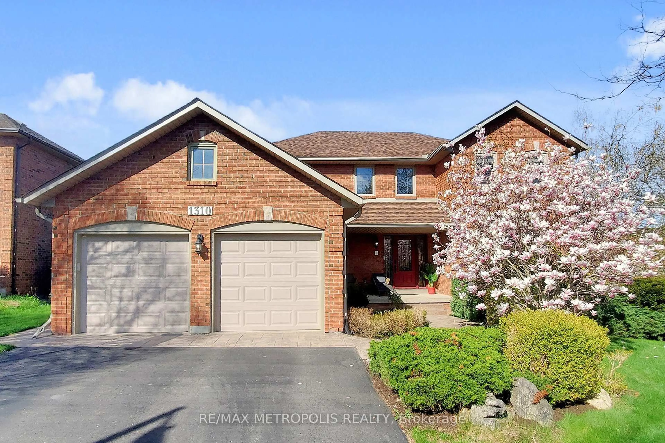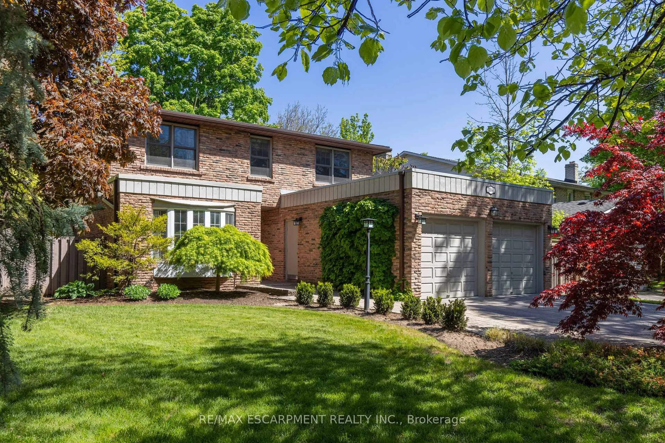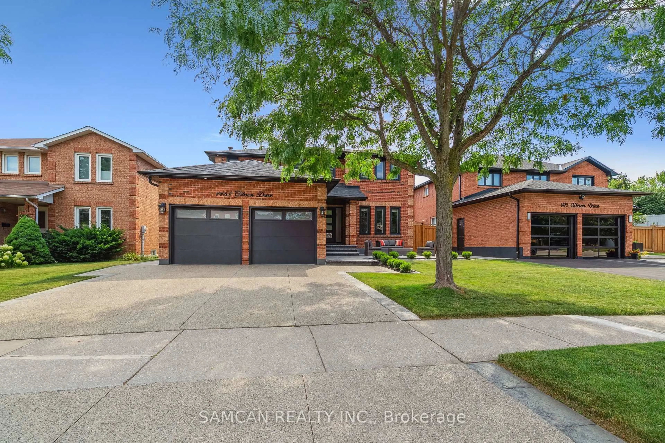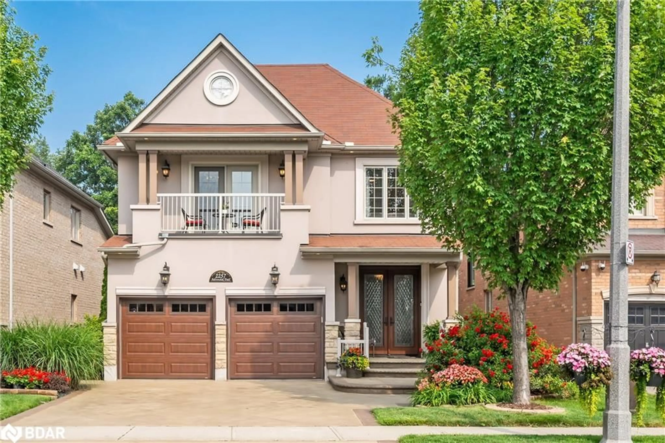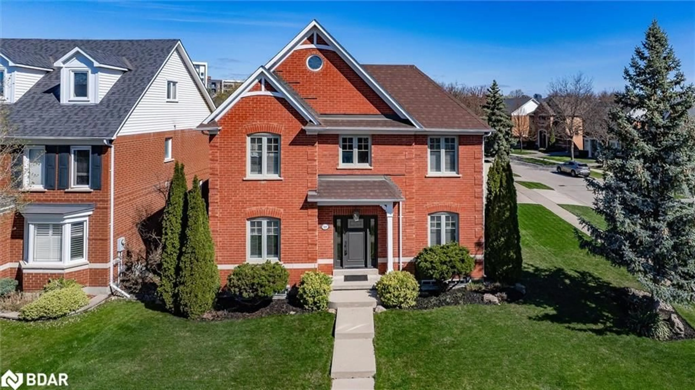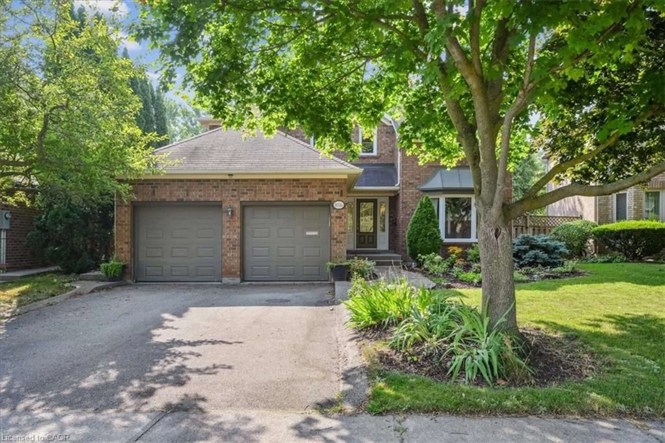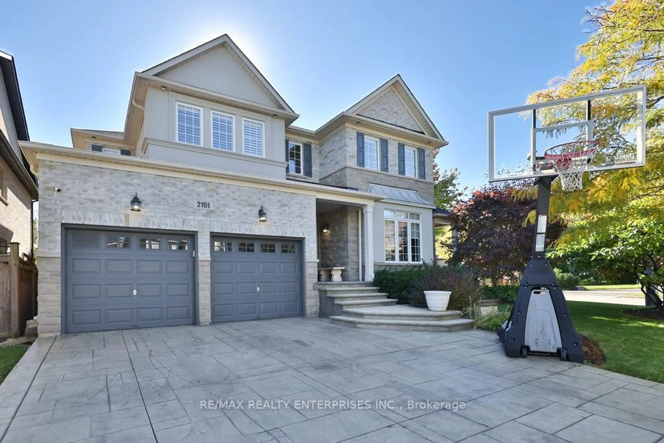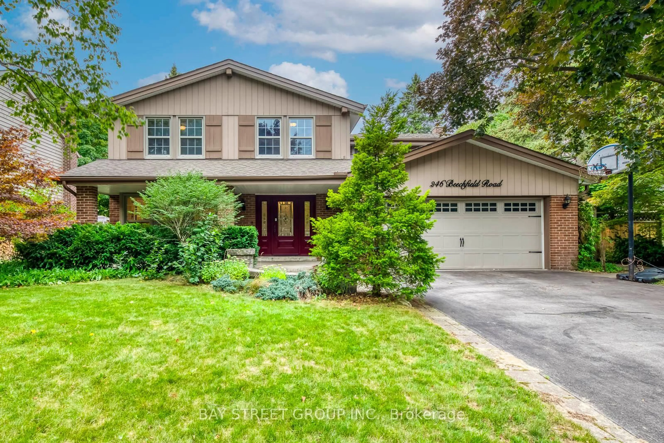Welcome to 1472 Varelas Passage Located in the prestigious Upper Joshua Creek neighbourhood, this exceptional 2-storey home features 5 bedrooms, 4 bathrooms, and 3,370 sq. ft. of beautifully designed living space on a premium ravine lot with a fully finished walk-out basement.With over $200,000 in luxurious upgrades and a $120,000 lot premium, the home seamlessly blends elegance, comfort, and thoughtful detail throughout.The main floor showcases 10 ft ceilings, a formal dining room, a chefs kitchen with an expansive island, a bright breakfast area, and a coffered ceiling living room perfect for entertaining.On the second level, a 15 ft ceiling great room opens to a private balcony. The primary bedroom includes a spacious walk-in closet and a spa-like ensuite with a freestanding soaker tub and a glass-enclosed shower. Three additional bedrooms, a stylish main bath. The fully finished walk-out basement features a 9 ft ceiling bedroom, custom made kitchen, living area, 3-piece bathroom, and laundry room- ideal as a mortgage helper, in-law suite, or private retreat.Backing onto green space, this home offers a rare blend of privacy, beauty, and convenience all within walking distance to parks, trails, schools, and shopping.
Inclusions: 2 fridges , 2 stoves , built-in double oven (never used), 2 dishwashers, washer , dryer .Basement appliances are all brand new.
