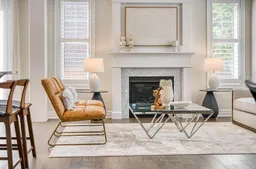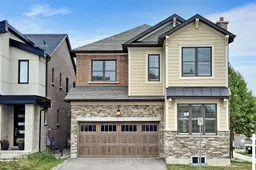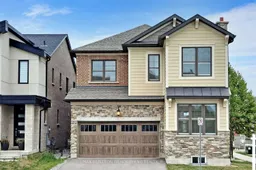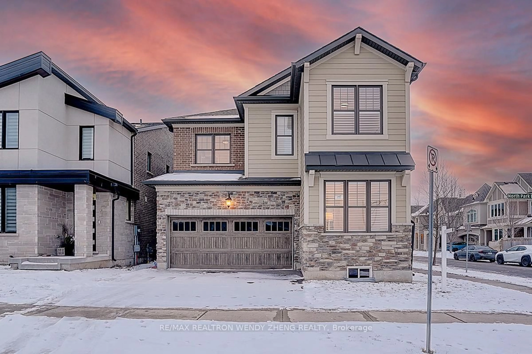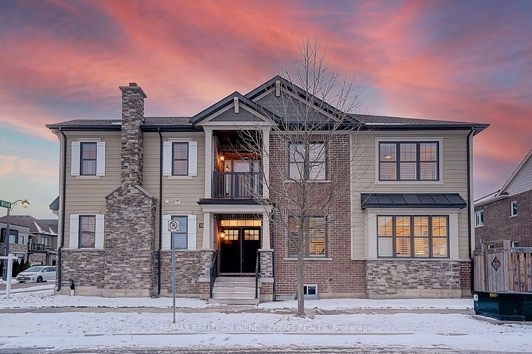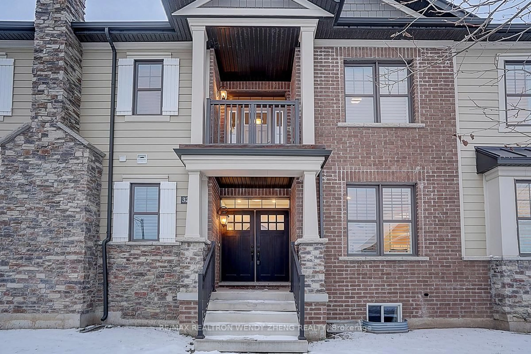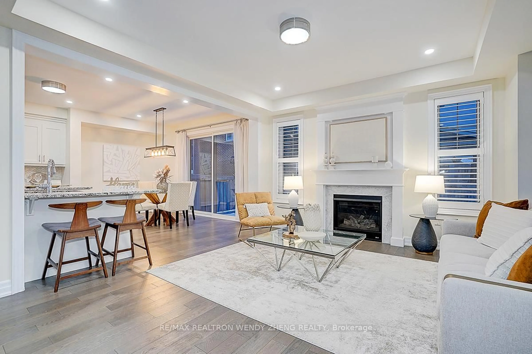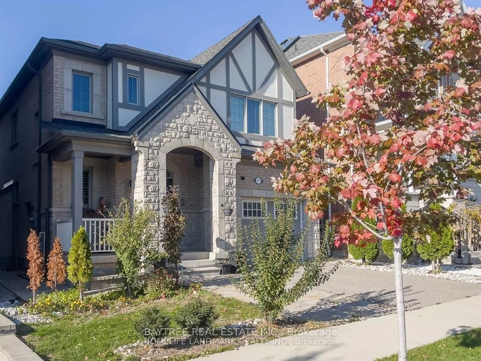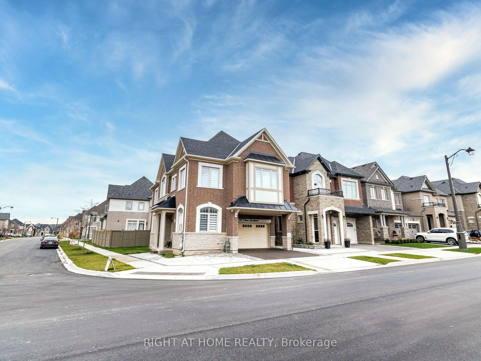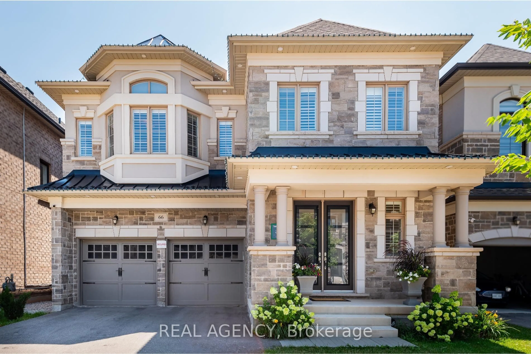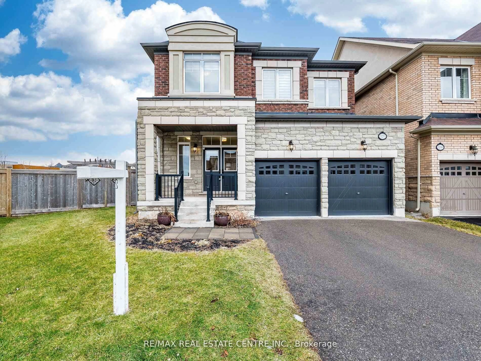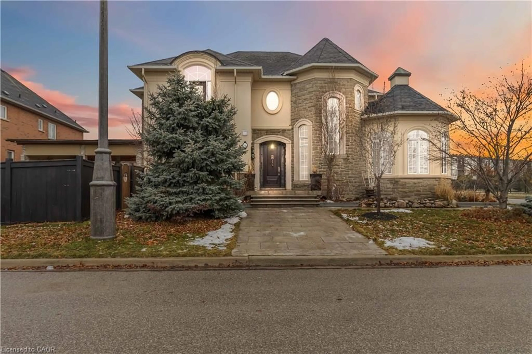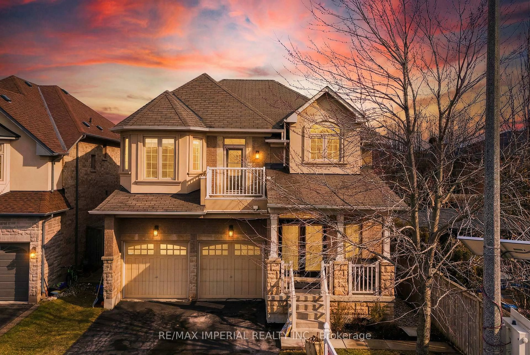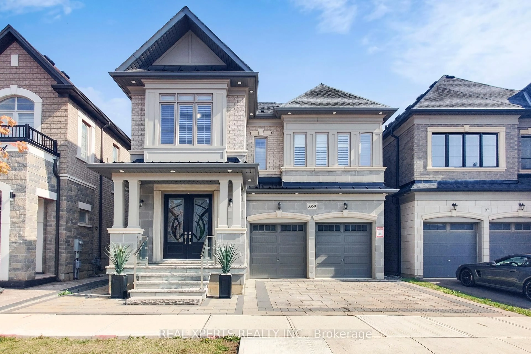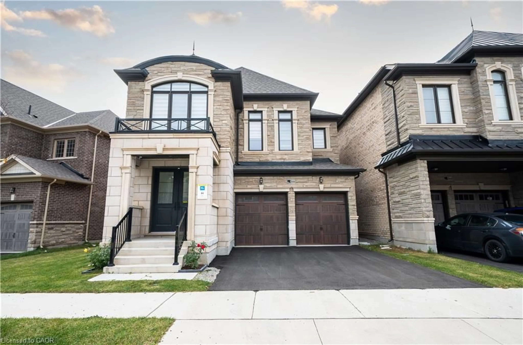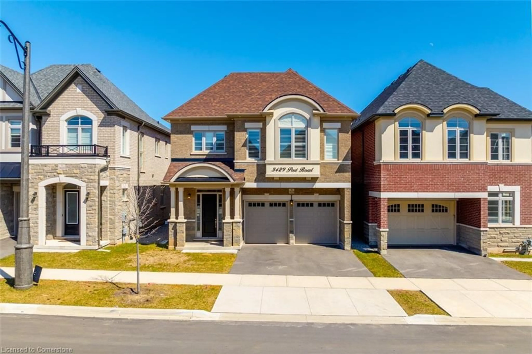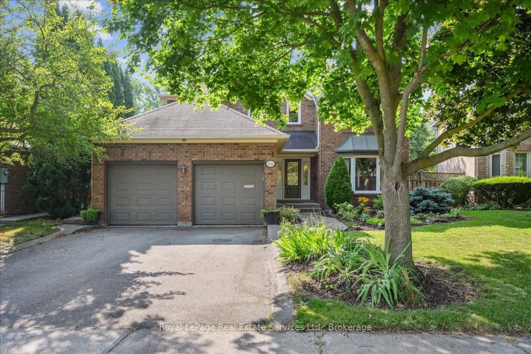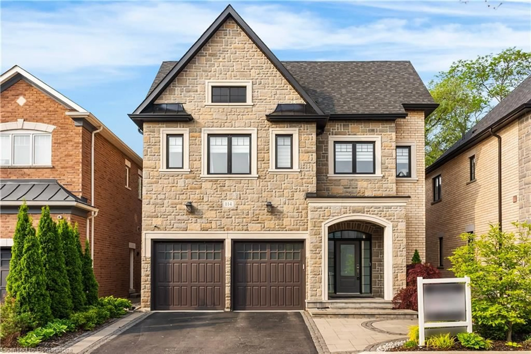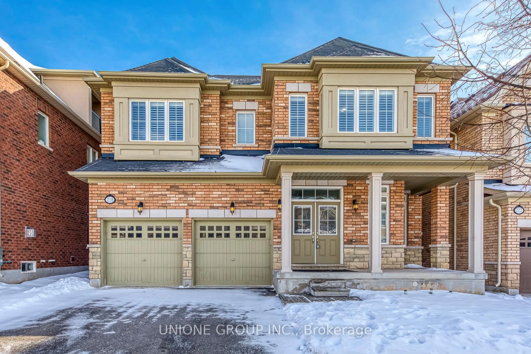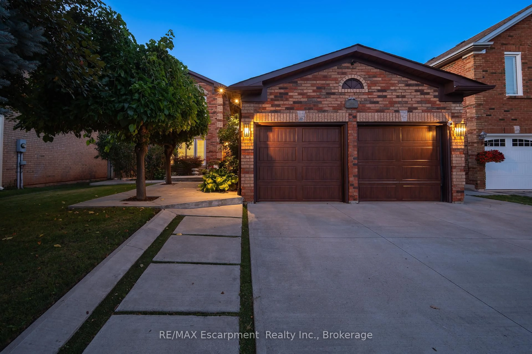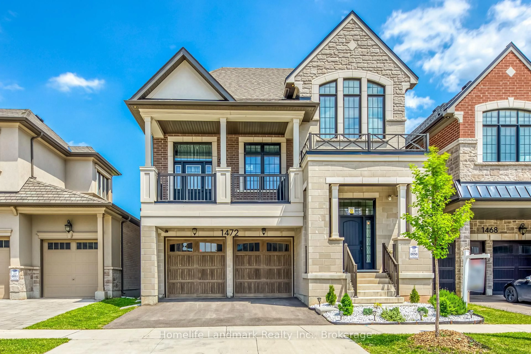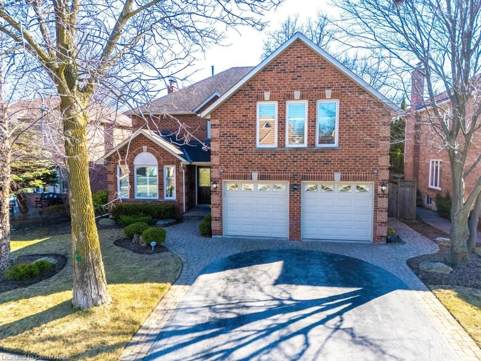3209 Daisy Way, Oakville, Ontario L6M 1L4
Contact us about this property
Highlights
Estimated valueThis is the price Wahi expects this property to sell for.
The calculation is powered by our Instant Home Value Estimate, which uses current market and property price trends to estimate your home’s value with a 90% accuracy rate.Not available
Price/Sqft$642/sqft
Monthly cost
Open Calculator
Description
Gorgeous Mattamy built detached bright & cozy family home situated on a premium corner lot, 4 Spacious bedrooms with 4 washrooms plus a private main floor office & a reading corner 2nd floor perfect for working or studying from home. Absolutely move in condition! Over $200k upgrades including 9 feet ceiling both 1st & 2nd floor. Wide hardwood floor throughout, Brand New Floor on 2nd floor. Granite countertops/ centre islands, 8.5 feet doors, all light fixtures, California shutters, Furnace (2025)etc. An unfinished basement with a separate entrance from garage or potential side entrance leaves for any possibilities as per preference, an oversized corner lot provides an enough parkings with 3 potential outside driveway & 2 car garage. The house is conveniently located close to top-ranked white oaks secondary school (9.6/10), parks, transits & all amenities. Seeing is believing.
Property Details
Interior
Features
2nd Floor
2nd Br
3.96 x 3.31hardwood floor / Large Window / Closet
4th Br
3.51 x 3.05hardwood floor / Closet / Large Window
Sitting
3.25 x 2.03hardwood floor / Balcony / Open Concept
Laundry
0.0 x 0.0Exterior
Features
Parking
Garage spaces 2
Garage type Built-In
Other parking spaces 3
Total parking spaces 5
Property History
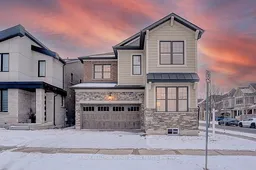 40
40