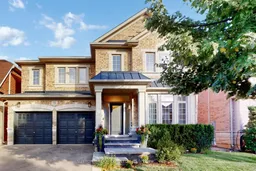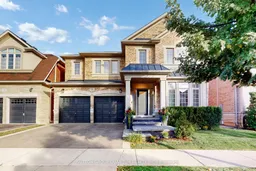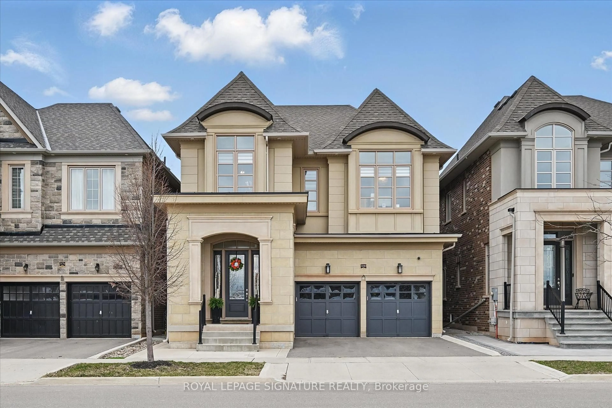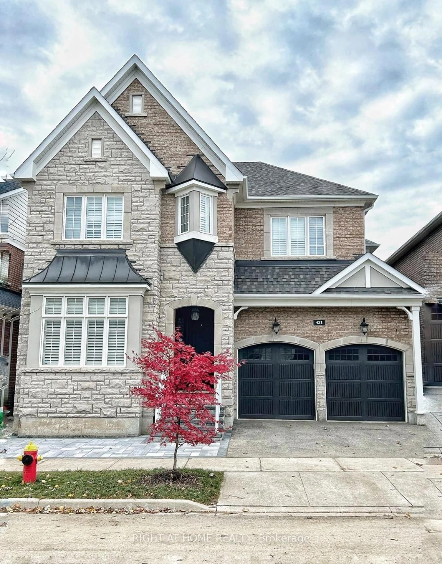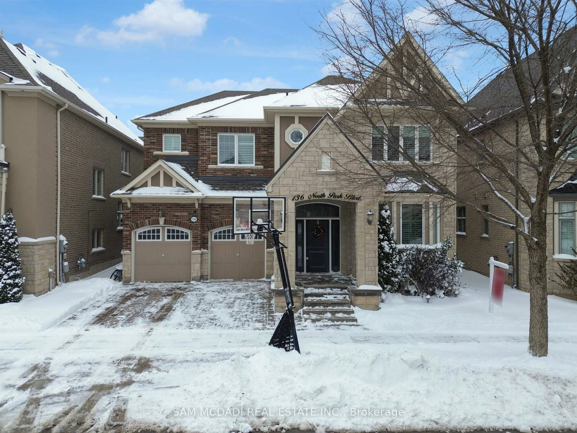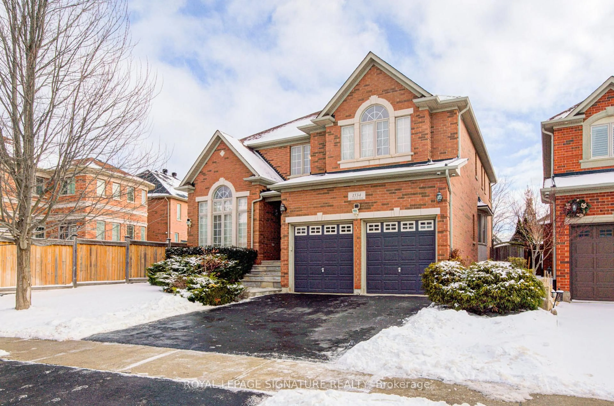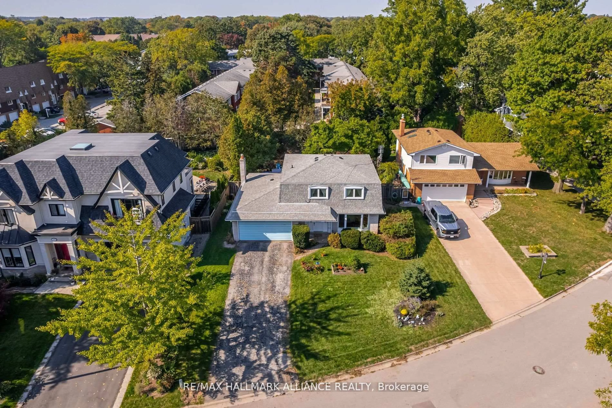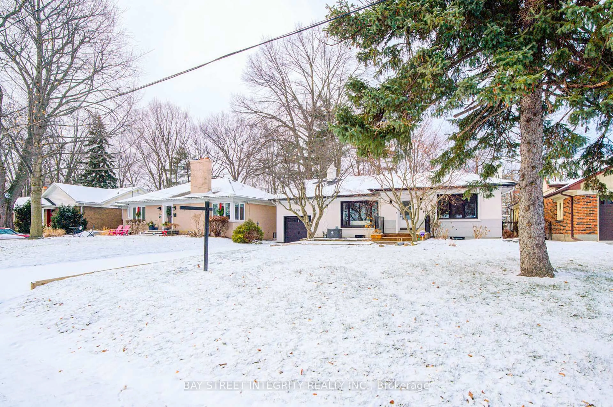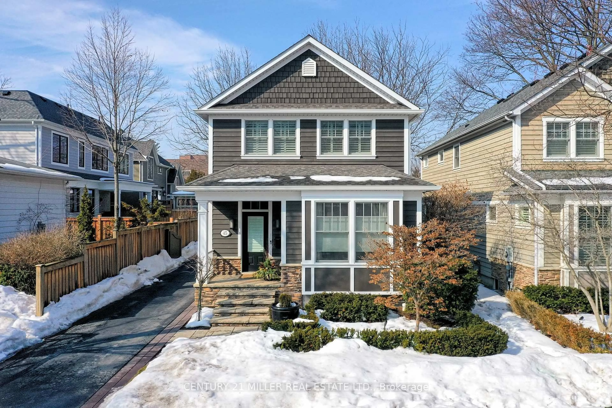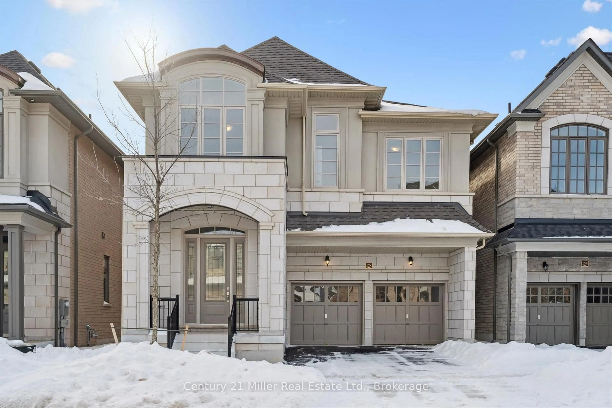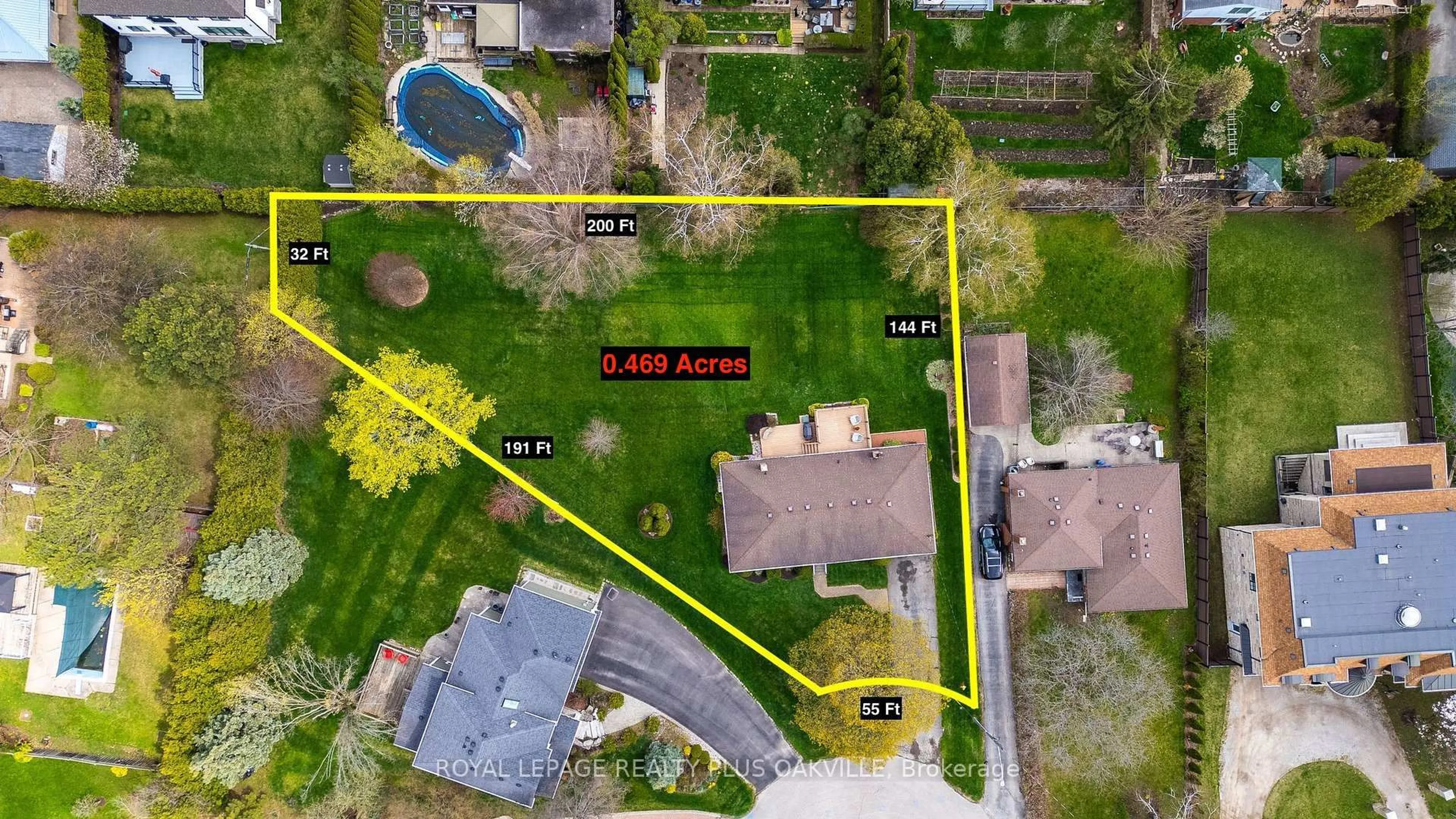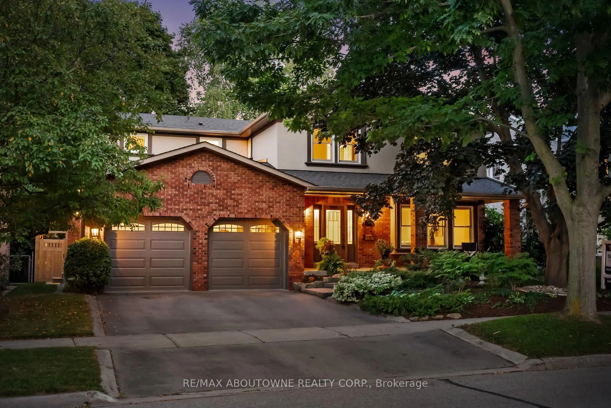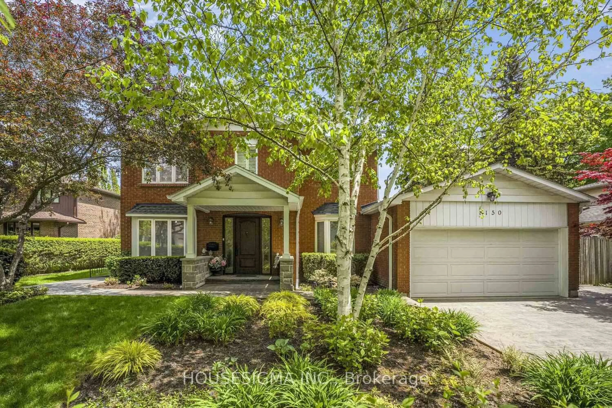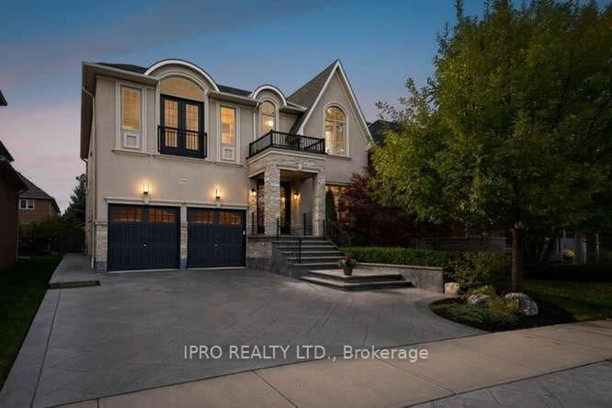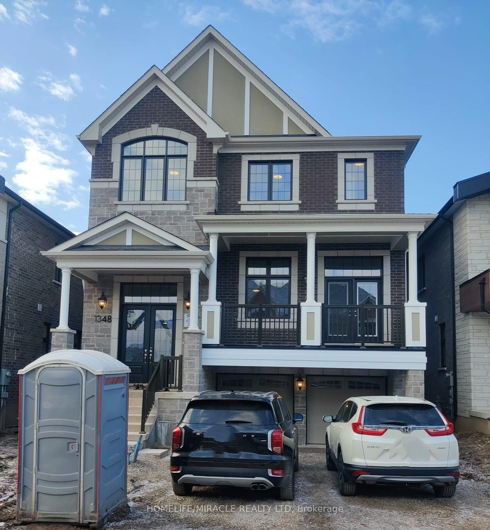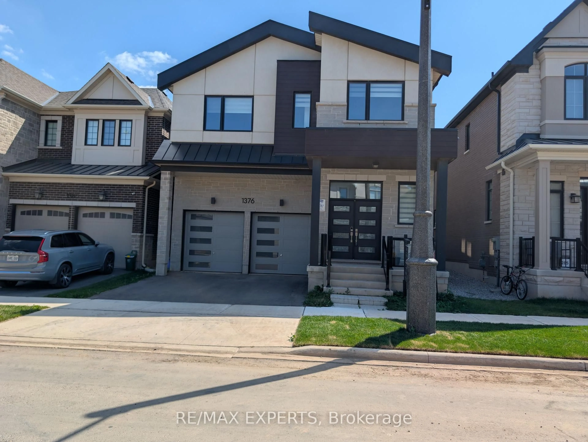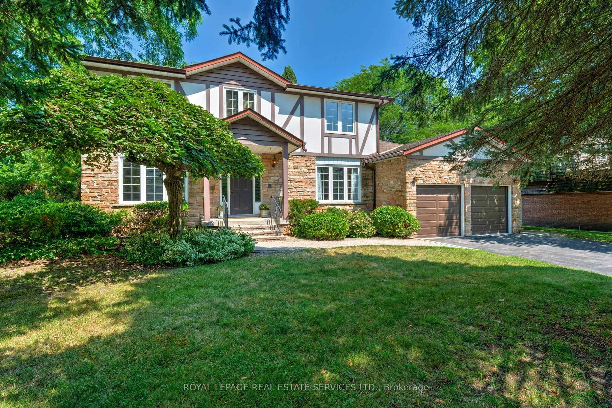Welcome To This Tastefully Upgraded 5 Bedroom, 5 Bath Home Walking Distance From Many Amenities. Main Floor Features 9ft Ceilings, Large Dining Room With Built In Speakers, Cozy Living Room / Ladies Lounge, Main Floor Office With Coffered Ceiling, Chef's Gourmet Kitchen With Large Entertainers Island Perfect For Gatherings With Built In Wine Beverage Fridge, New Appliances, Stylish Gas Fireplace, Sleek Design With Custom Built-In Shelving. The 2nd Floor Has 5 Generous Sized Bedrooms, All With Ensuites, Large Closets And A Spacious Laundry Room. Fully Finished Basement With Custom Glass Wine Cellar, Theater Room With Massive 108" Screen And Projector, Games Room, Home Gym/Additional Bathroom With Full Bathroom Complete The Lower Level. Resort-Style Backyard Oasis With Hot Tub, Outdoor Kitchen With Large Built-In DCS BBQ Stone Waterfall Feature, Gas Fireplace With Cozy Seating Area And Backyard Lighting To Enhance Evening Gatherings. Fresh & Modern Look . Professionally Painted Inside And Out. Green & Smart Living EV Charging Station (240V) Inground Irrigation System Turnkey Luxury: Every Detail Has Been Thoughtfully Designed For Comfort, Style, And Unforgettable Entertaining.
Inclusions: All Existing Appliances, Projector And Screen In Basement, Ping-Pong Table, Hot Tub, Fridge In Garage, Basement Beverage Fridge, All Light Fixtures, All Window Coverings
