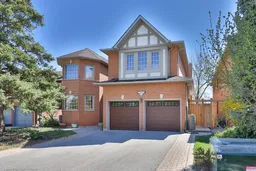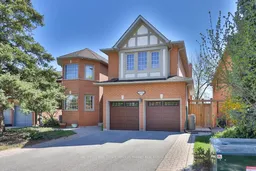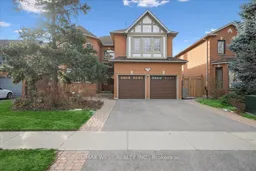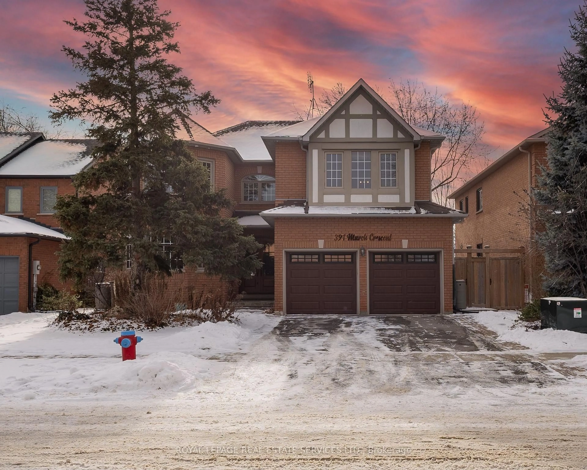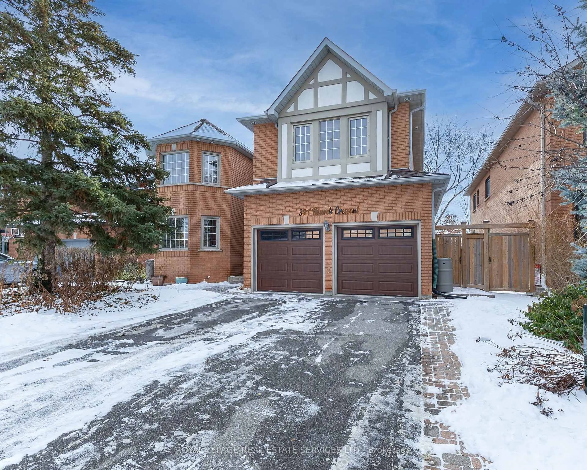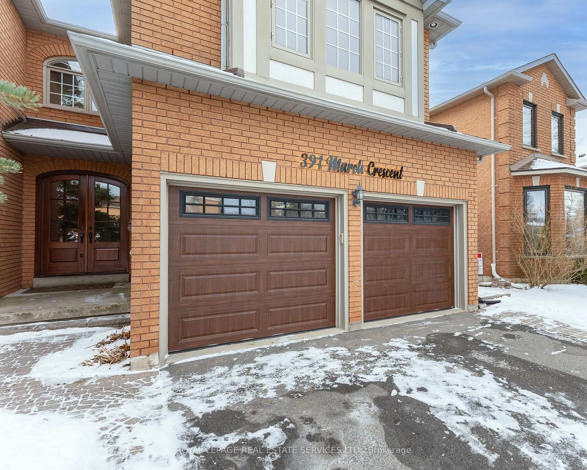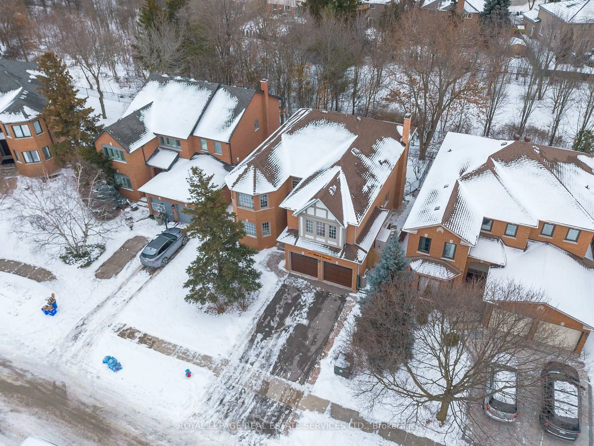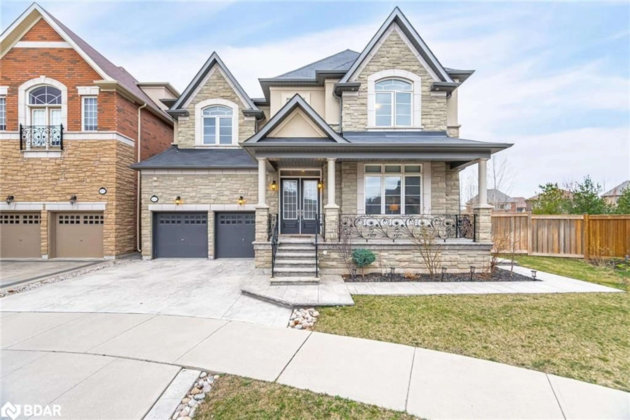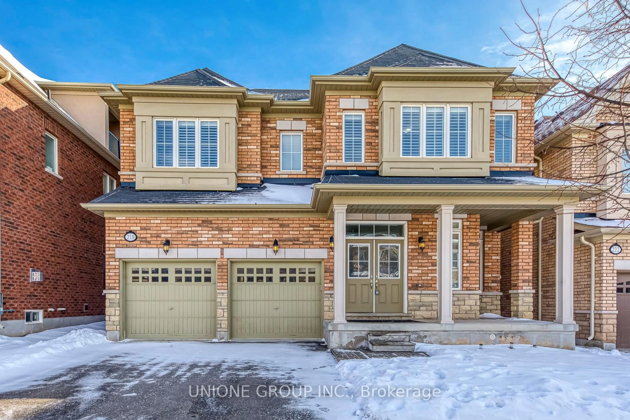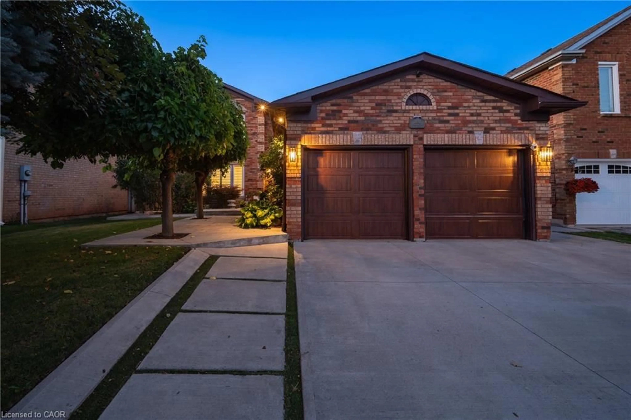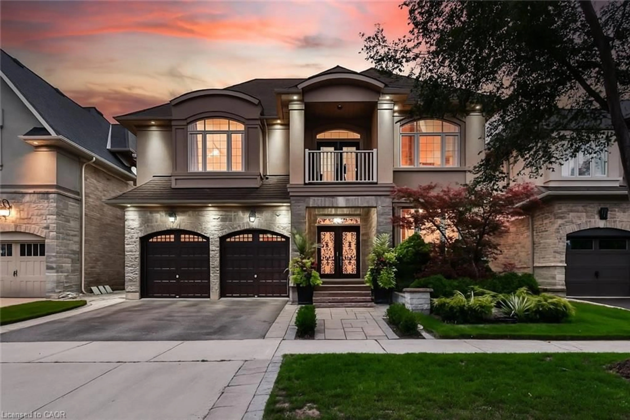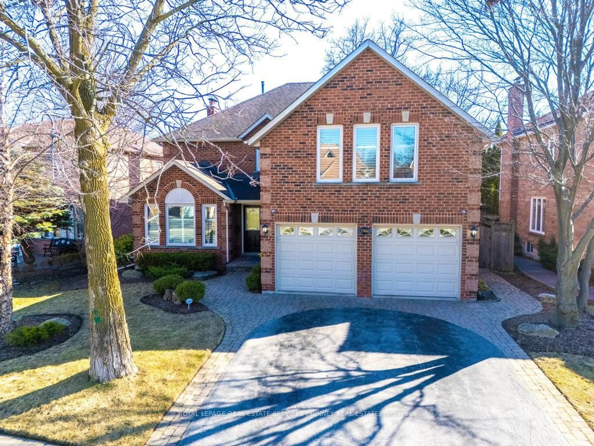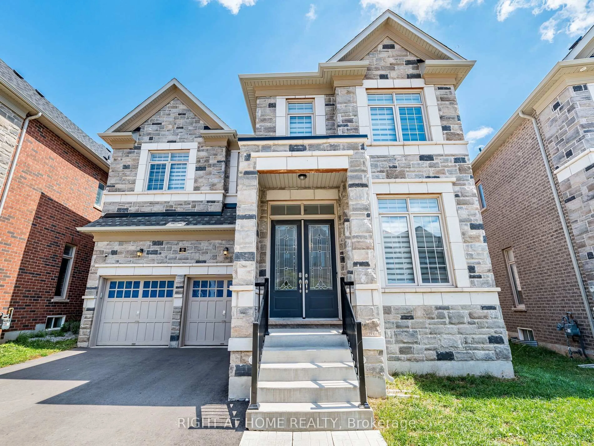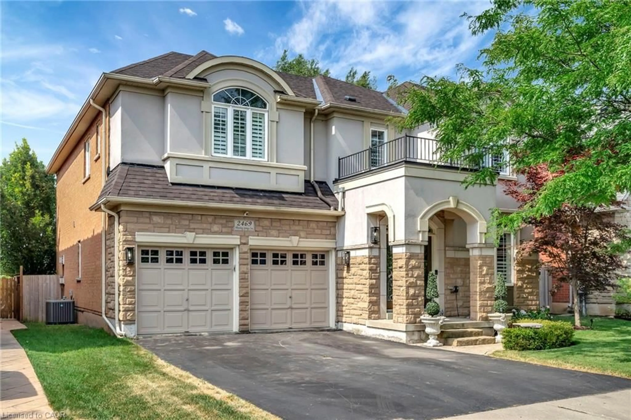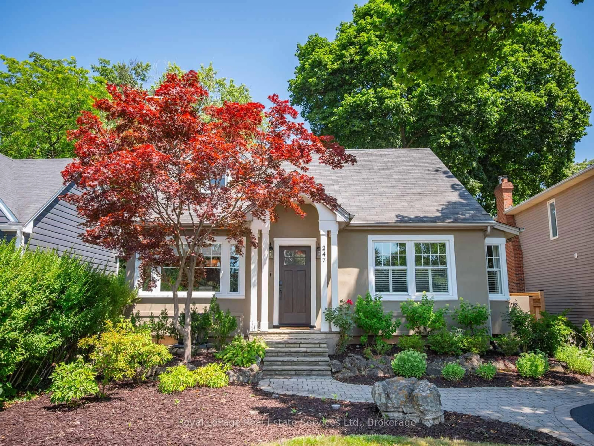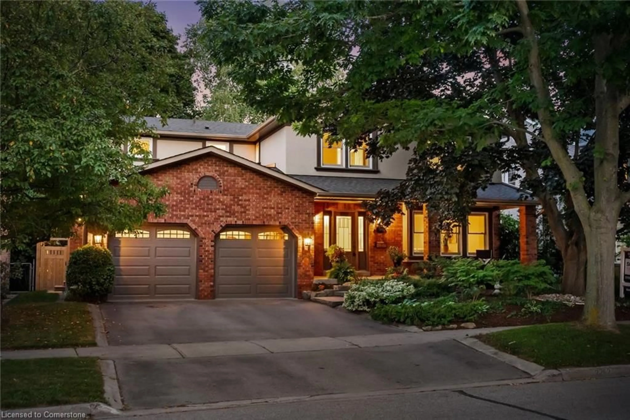391 March Cres, Oakville, Ontario L6H 5X7
Contact us about this property
Highlights
Estimated valueThis is the price Wahi expects this property to sell for.
The calculation is powered by our Instant Home Value Estimate, which uses current market and property price trends to estimate your home’s value with a 90% accuracy rate.Not available
Price/Sqft$557/sqft
Monthly cost
Open Calculator
Description
SOUGHT-AFTER RIVER OAKS! PRIVATE RAVINE SETTING! Nestled on a quiet, family-friendly street backing onto Shannon Creek Trail, this beautifully maintained five-bedroom, five-bathroom residence offers an exceptional combination of space, comfort, and privacy. Designed for modern family living, the main level features open concept living and dining areas, family room with woodburning fireplace, den/home office, and an updated family-sized kitchen complete with quartz countertops, subway tile backsplash, refinished cabinets, and a bright breakfast area with walkout to the deck. Upstairs, you'll find five spacious bedrooms, including a private suite over the garage with its own ensuite - perfect for guests, teens, or extended family. The fifth bedroom is currently open to the primary bedroom, creating an ideal nursery, dressing room, or home office, with the flexibility to easily convert back. The finished walkout basement adds valuable living space and leads to a thoughtfully designed backyard oasis complete with a large deck, built-in slide and swing set, hot tub, and a dedicated dog run - all set against the lush backdrop of the ravine. Whether entertaining, watching the kids play, or enjoying a quiet morning coffee, this outdoor space feels like your own private retreat. Notable improvements include new quartz countertops / backsplash / refinished cabinets in kitchen (2025), 270' of "Leaf Fitter" eavestrough caps (2025), chimney (2023), furnace (2020), vehicle charging station in garage (2026), and a 6500-watt Honda natural gas backup generator with dedicated panel. Ideally located close to parks, top-rated schools, River Oaks Community Centre, shopping, dining, hospital, public transit, major highways, and everyday essentials. This is a place where families grow, memories and made, and nature becomes part of everyday life.
Property Details
Interior
Features
Main Floor
Dining
4.0 x 3.37Broadloom / Open Concept
Kitchen
3.01 x 3.76Quartz Counter / Backsplash / O/Looks Ravine
Breakfast
4.17 x 3.05Tile Floor / W/O To Deck / O/Looks Ravine
Family
5.18 x 3.73O/Looks Ravine / Fireplace
Exterior
Features
Parking
Garage spaces 2
Garage type Attached
Other parking spaces 2
Total parking spaces 4
Property History
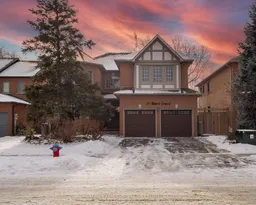 30
30