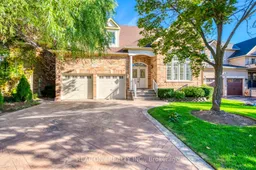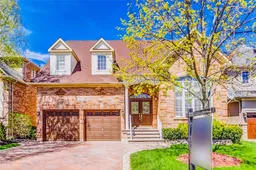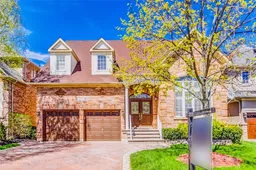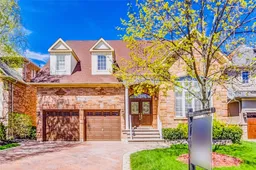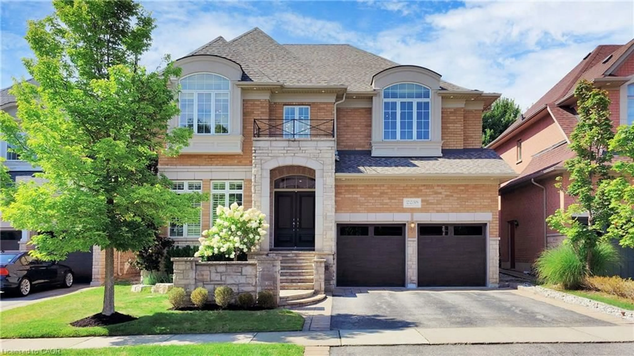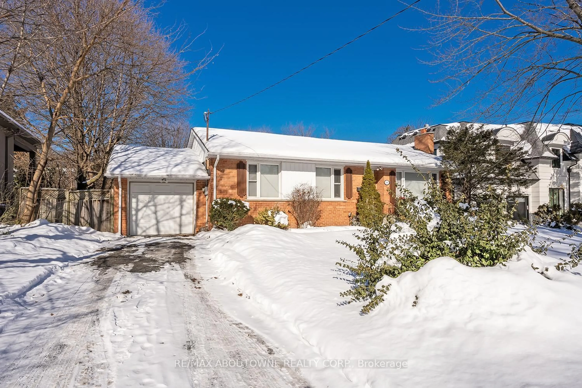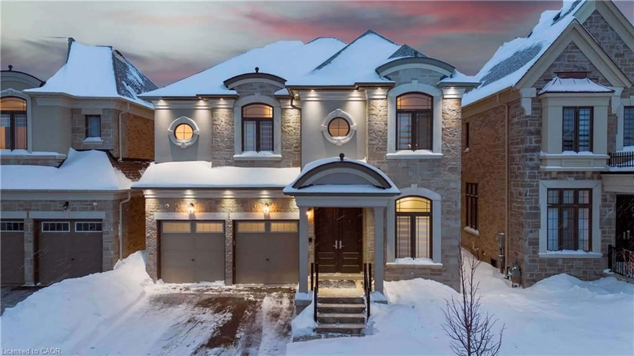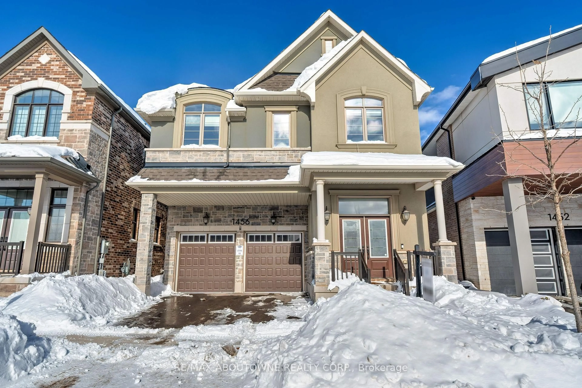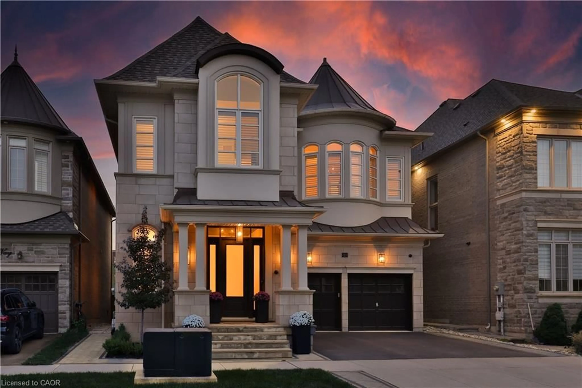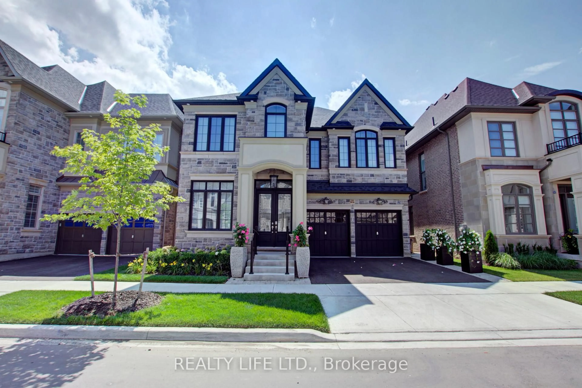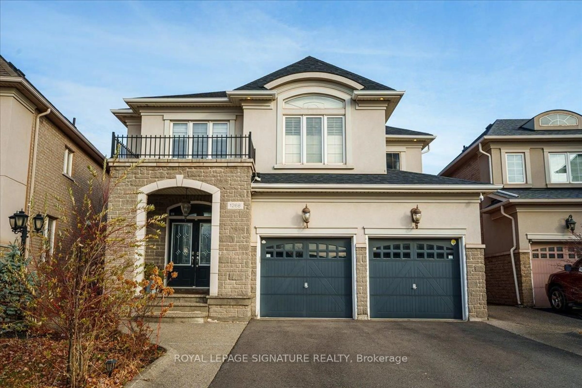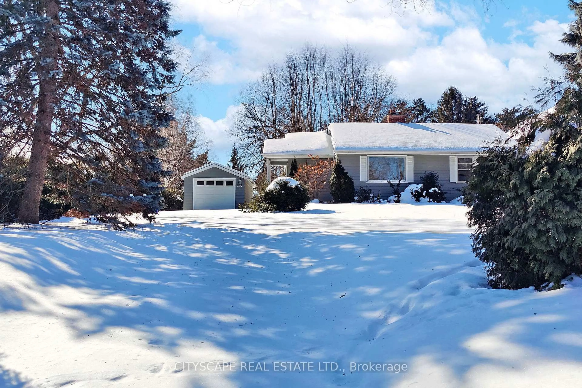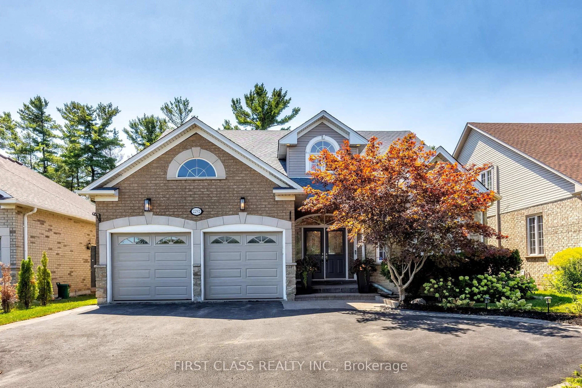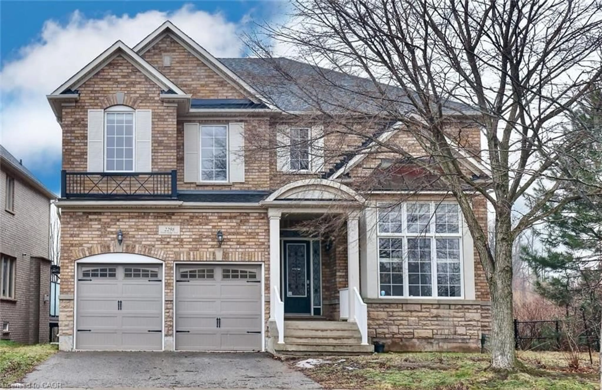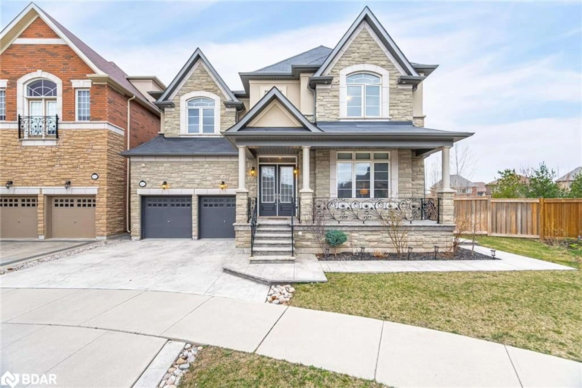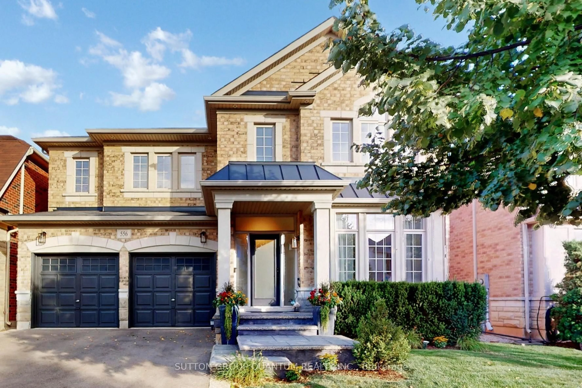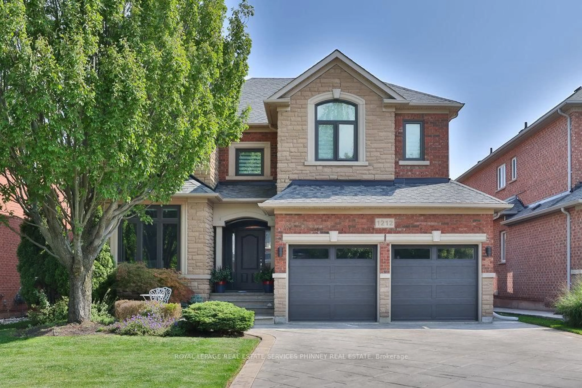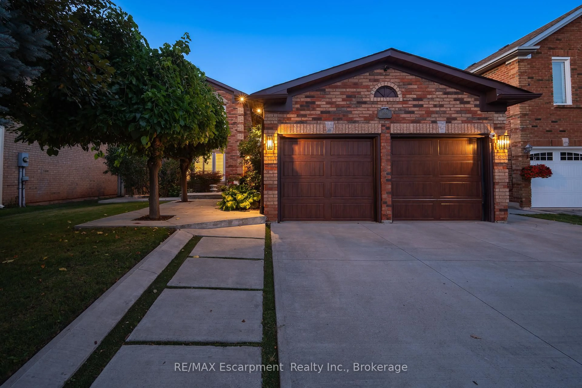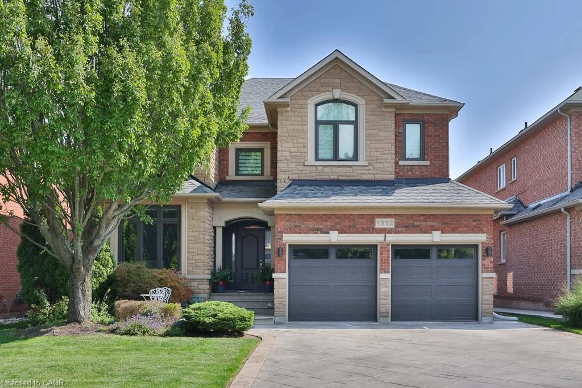5 Elite Picks! Here Are 5 Reasons To Make This Home Your Own: 1. Spectacular 3+2 Bedroom & 4 Bath Executive Home Boasting Nearly 3,000 Sq.Ft. A/G Finished Living Space PLUS Bright & Airy Finished W/O Basement!! 2. Generous Kitchen with Ample Cabinet Space, Updated Granite Countertops ('22), Stainless Steel Appliances ('22) & Bright Breakfast Area with 2-Sided Gas Fireplace & Garden Door W/O to Deck Leading to Backyard ('22)! 3. Spacious Principal Rooms ~ Gorgeous Combined Family & Dining Room Featuring Vaulted Ceiling, 2-Sided Gas Fireplace & Large Windows Overlooking the Backyard, Plus Open Living Room with an Abundance of Windows & Vaulted Ceiling! 4. Convenient Main Level Primary Suite with Bow Window, W/I Closet & 5pc Ensuite with Double Vanity, Soaker Tub & Separate Shower. 5. Fantastic In-Law Suite Potential in the Beautifully Finished Walk-Out Basement Boasting Open Concept Rec Room with Above-Ground Windows & W/O, Plus 2 Additional Large Bedrooms, 4pc Bath & Ample Storage. All This & More!! Beautiful Backyard Boasting Patio Area, Garden Shed & Lovely Perennial Gardens. 2pc Powder Room & Convenient Main Level Laundry Room (with Access to Garage) Complete the Main Level. Upper Level Features Lovely Loft Area (Office, Den, etc.) Overlooking the Main Level, Plus 2 Generously Sized Bedrooms & 4pc Semi-Ensuite! Convenient California Shutters Thruout. 2,904 Sq.ft. (per MPAC) Plus an Additional 1,718 Sq.Ft. of Finished Living Space in the W/O Basement. Well-Maintained Concrete Driveway & Walkway Leading to Backyard. Fabulous Location in Desirable Joshua Creek Community Just Minutes from Many Parks & Trails, Top-Rated Schools (Just Steps from Joshua Creek PS!), Rec Centre, Restaurants, Shopping & Amenities, Plus Easy Hwy Access. New Hardwood Flooring in PBR ('22), Updated Countertops, Sinks & Vanity Lighting in Ensuite Bath ('22).
Inclusions: All Light Fixtures, All California Shutters/Window Coverings, Refrigerator & Stove, B/I Dishwasher, Washer & Dryer, Central Vacuum System & Attachments, 2 Garage Door Openers & Remote(s), Garden Shed
