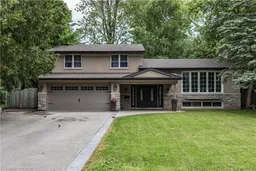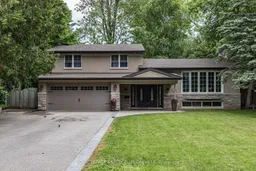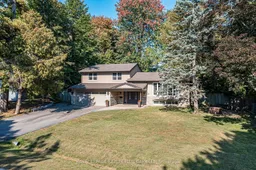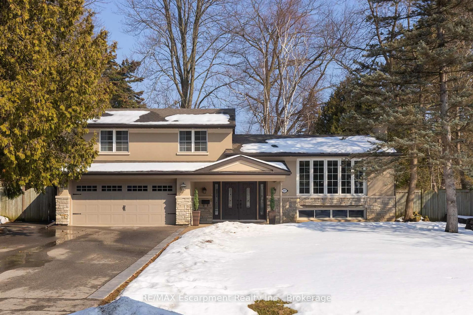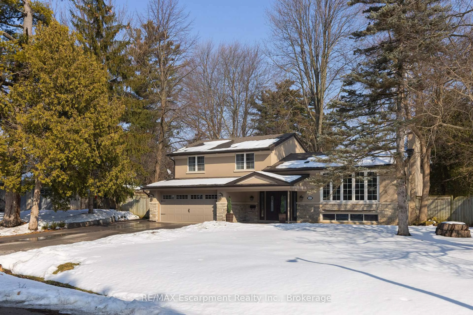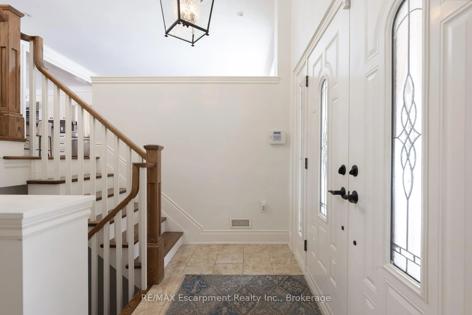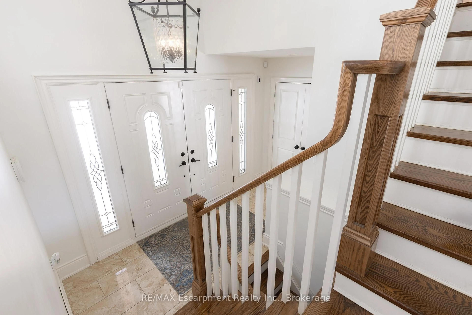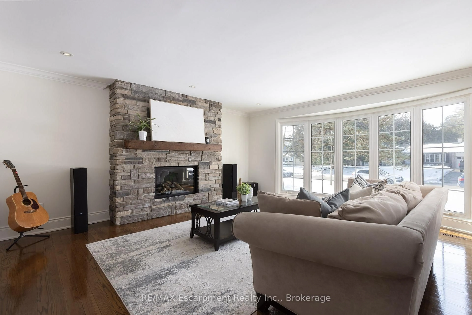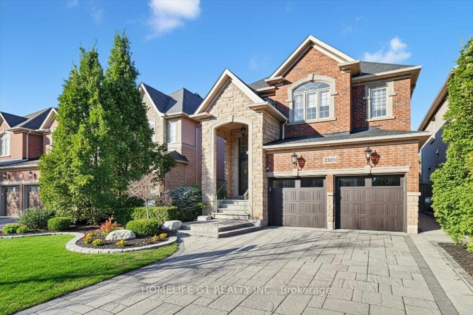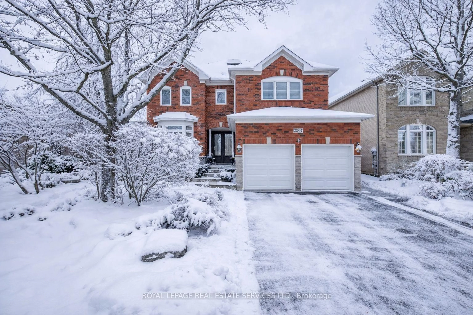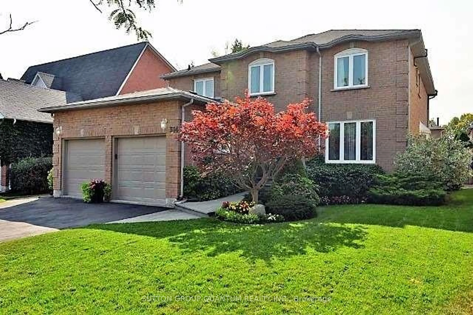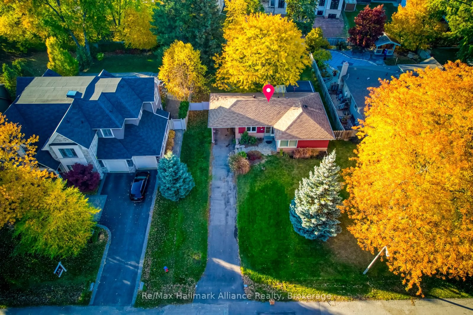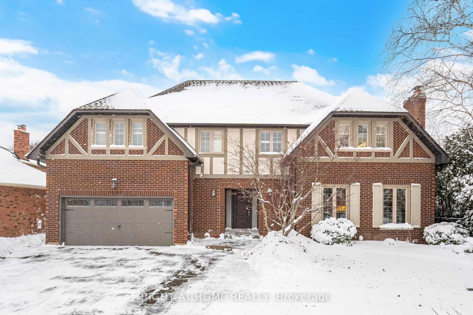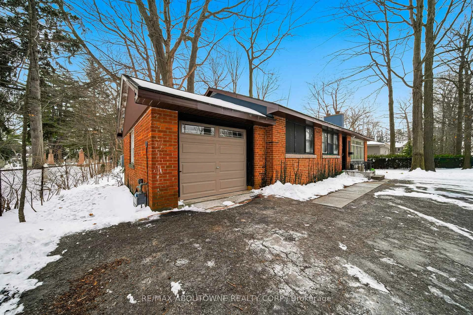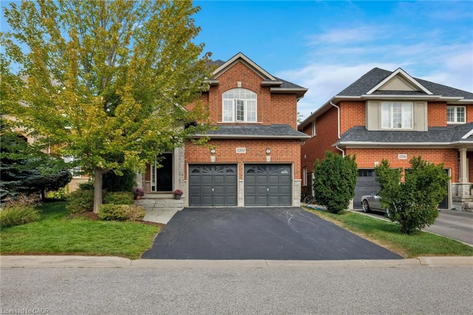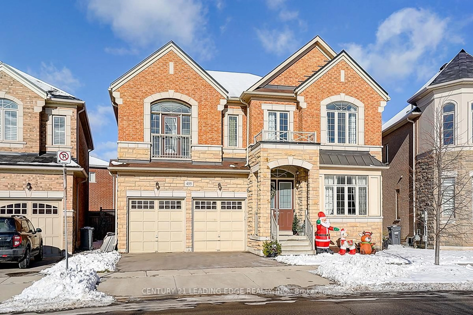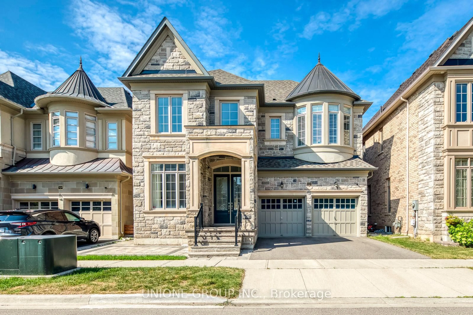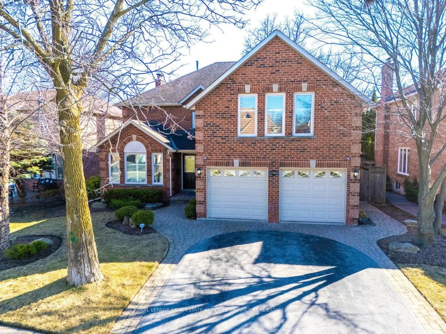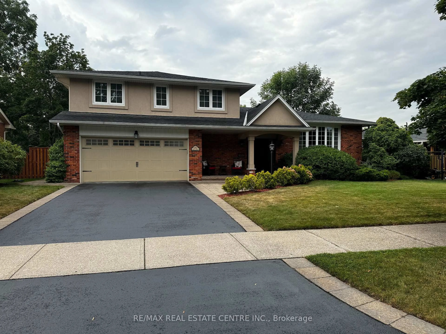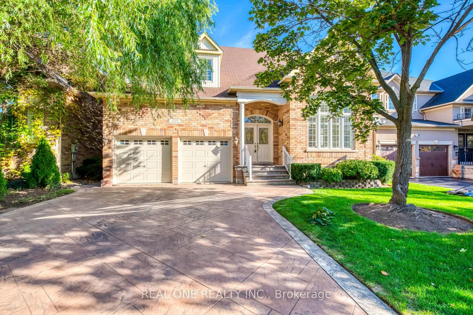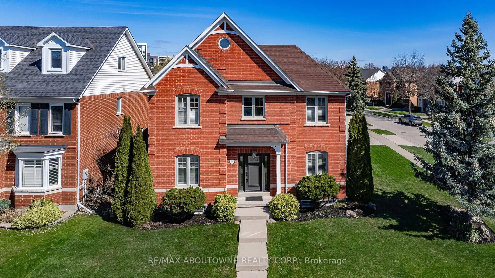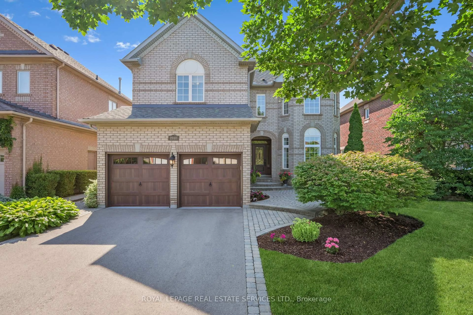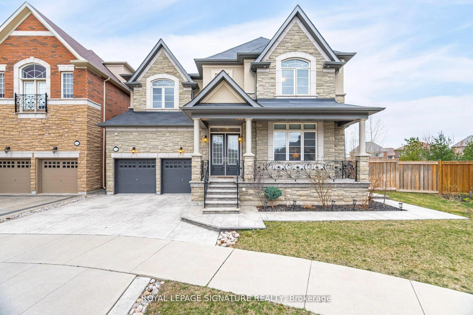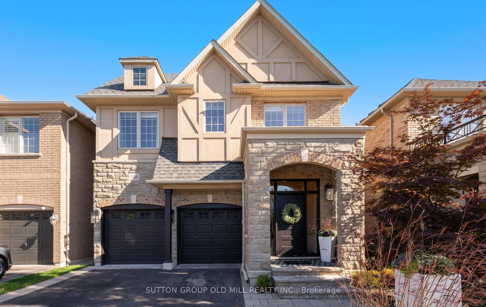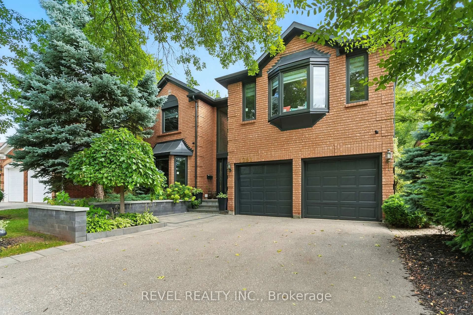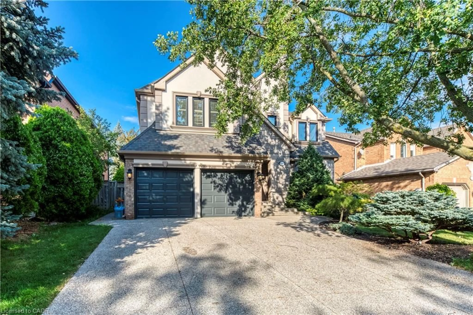Contact us about this property
Highlights
Estimated valueThis is the price Wahi expects this property to sell for.
The calculation is powered by our Instant Home Value Estimate, which uses current market and property price trends to estimate your home’s value with a 90% accuracy rate.Not available
Price/Sqft$1,166/sqft
Monthly cost
Open Calculator
Description
Located on a coveted, tree-lined street in the heart of Coronation Park, this home sits on a rare, expansive lot offering exceptional privacy and outdoor space in one of southwest Oakville's most desirable neighbourhoods. The layout is well suited to both family living and entertaining, with generous principal rooms and excellent flow through. A walkout to the backyard enhances the connection between indoor and outdoor living, while the deep, private yard provides endless potential for entertaining, play or future expansion. Steps to parks, the lake, and top-rated schools, this is a standout opportunity in a premier Oakville location.
Property Details
Interior
Features
Main Floor
Dining
4.22 x 2.64Other
3.2 x 1.55Kitchen
5.03 x 3.76Other
6.07 x 5.26Exterior
Features
Parking
Garage spaces 2
Garage type Attached
Other parking spaces 4
Total parking spaces 6
Property History
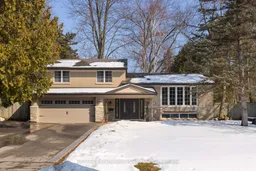 34
34