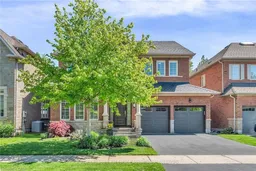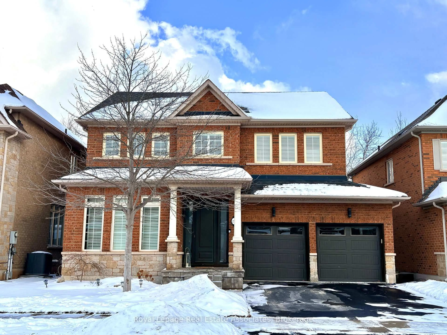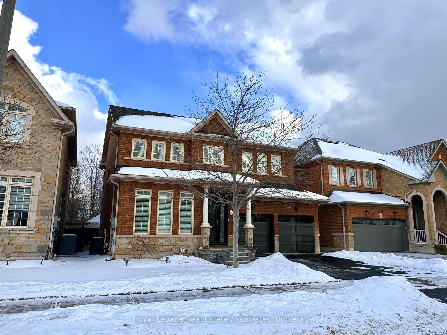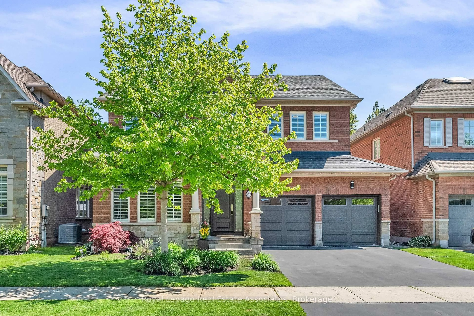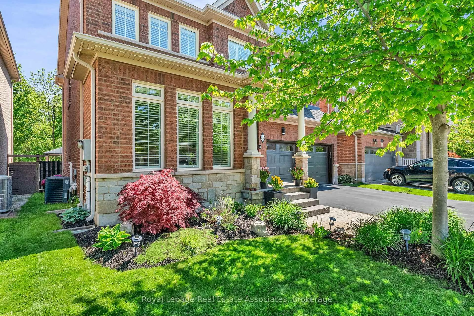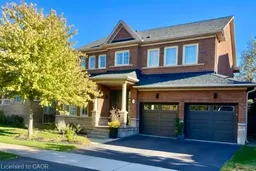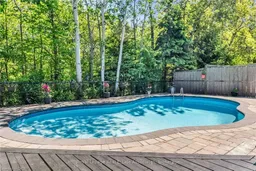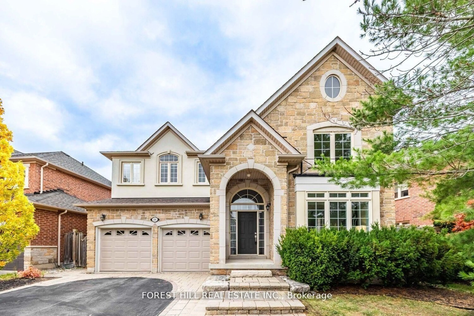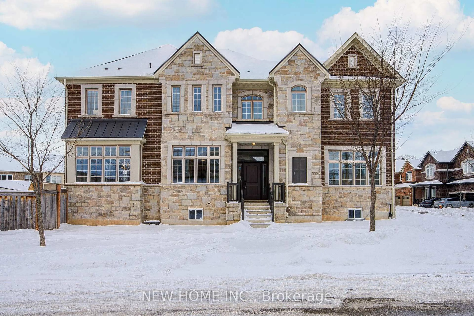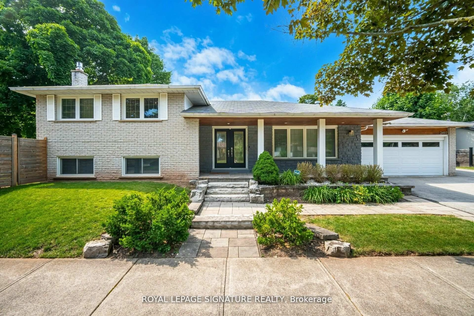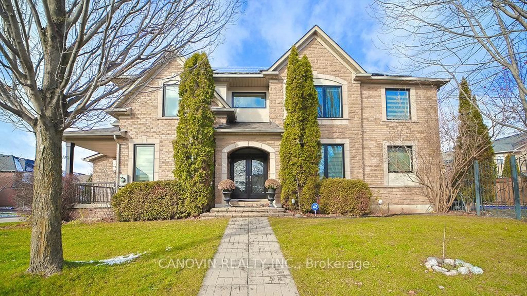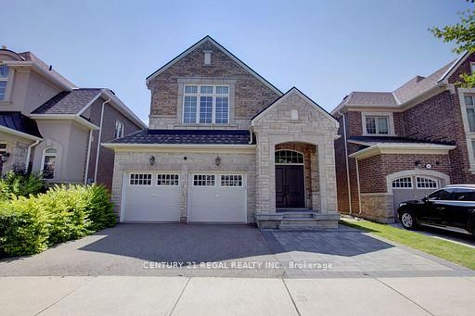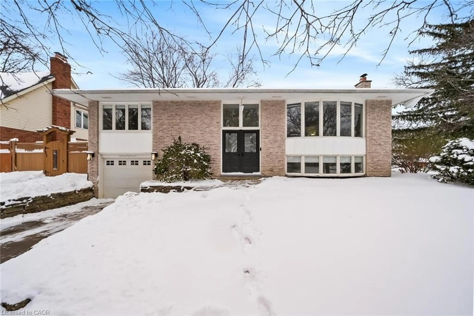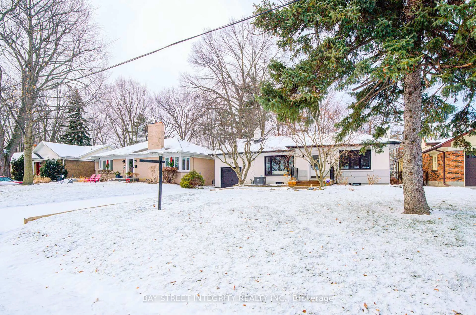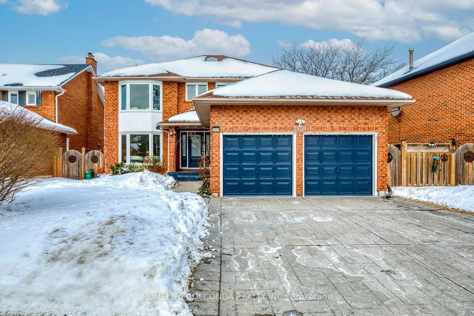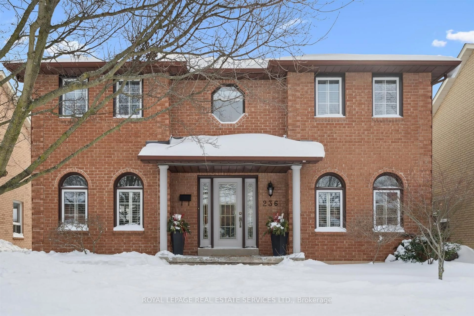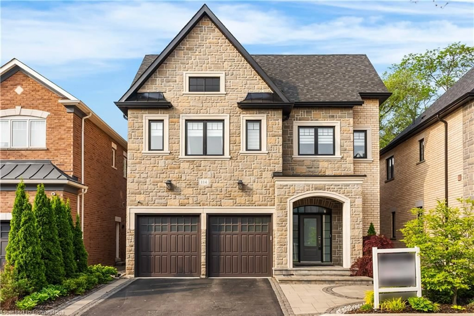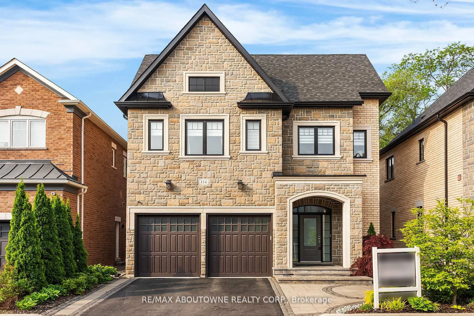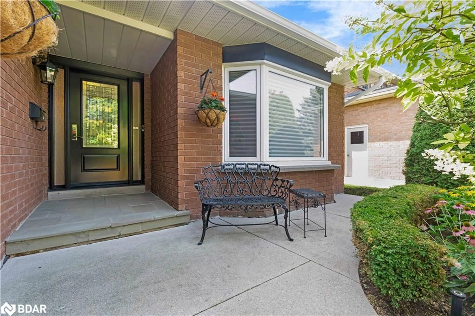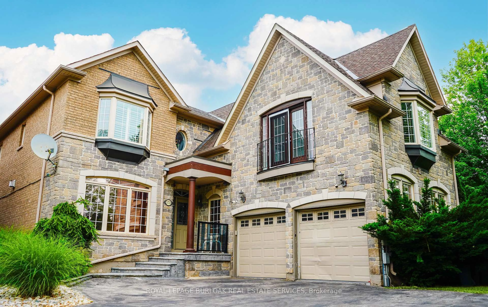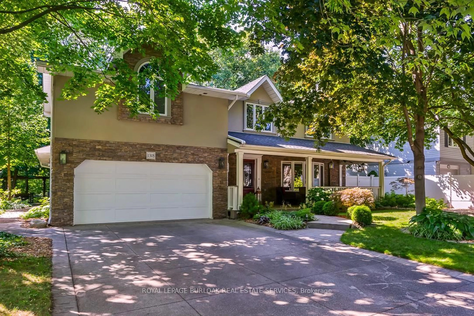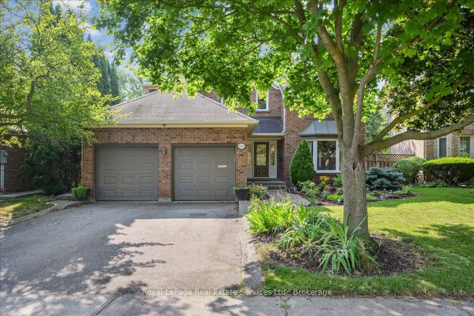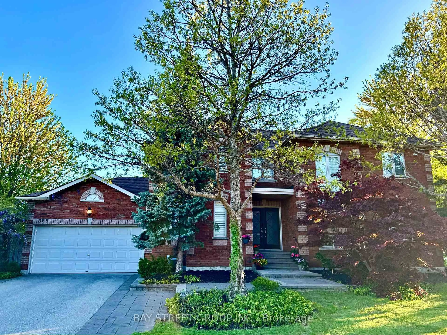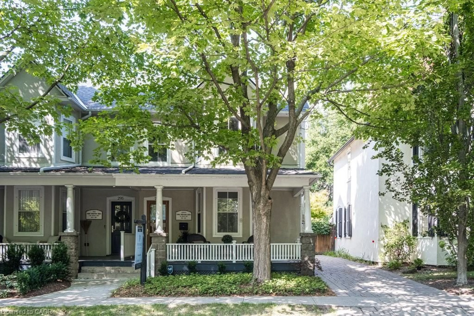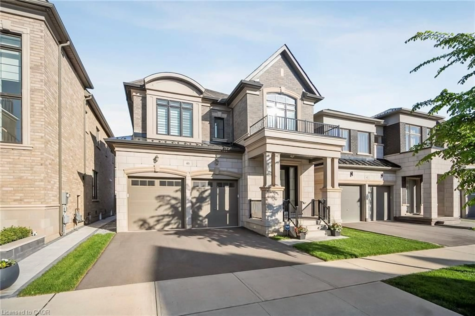273 Duskywing Way, Oakville, Ontario L6L 6X5
Contact us about this property
Highlights
Estimated valueThis is the price Wahi expects this property to sell for.
The calculation is powered by our Instant Home Value Estimate, which uses current market and property price trends to estimate your home’s value with a 90% accuracy rate.Not available
Price/Sqft$877/sqft
Monthly cost
Open Calculator
Description
Live the lifestyle you've been dreaming of in this beautifully appointed home on a premium ravine lot in Oakville's sought-after Lakeshore Woods community. Backing onto tranquil green space, this rare find offers the perfect balance of privacy and convenience-just minutes from the lake, Bronte Harbour, and scenic wooded trails. The main floor showcases an open-concept layout with hardwood floors and sun-filled windows framing serene ravine views. At its heart is a fully renovated chef's kitchen featuring quartz countertops, stainless steel appliances, a stylish backsplash, and an oversized island with seating for six-an ideal space for everyday living and effortless entertaining. The kitchen flows seamlessly into the family room, where a cozy gas fireplace and forest views create an inviting retreat. Step outside to your private backyard oasis-a resort-inspired space with a saltwater pool, lush landscaping, and multiple areas to dine, lounge, and entertain, all surrounded by nature's beauty. Upstairs, you'll find four spacious bedrooms, including a luxurious primary suite with dual closets and a spa-like ensuite complete with an oversized glass shower, corner soaker tub, and heated towel bar. A second bathroom with double sinks and a glass shower serves the additional bedrooms. The finished lower level expands your living space with a home theatre, a dedicated office with walk-in closet, and a fifth bedroom-perfect for guests, teens, or extended family. Set within a welcoming community known for its natural beauty, family-friendly amenities, and vibrant spirit, this exceptional home offers the perfect combination of comfort, luxury, and lifestyle.
Property Details
Interior
Features
Main Floor
Laundry
2.21 x 1.83Access To Garage / Laundry Sink / Pantry
Foyer
2.92 x 2.01Slate Flooring / Closet / Crown Moulding
Living
6.15 x 3.33Crown Moulding / hardwood floor / Combined W/Dining
Dining
6.15 x 3.33hardwood floor / Combined W/Living / Crown Moulding
Exterior
Features
Parking
Garage spaces 2
Garage type Built-In
Other parking spaces 2
Total parking spaces 4
Property History
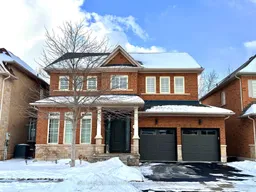 50
50