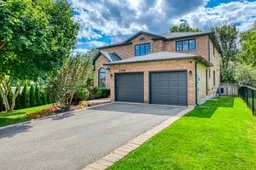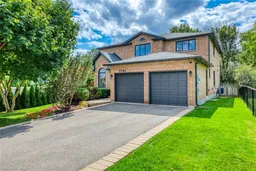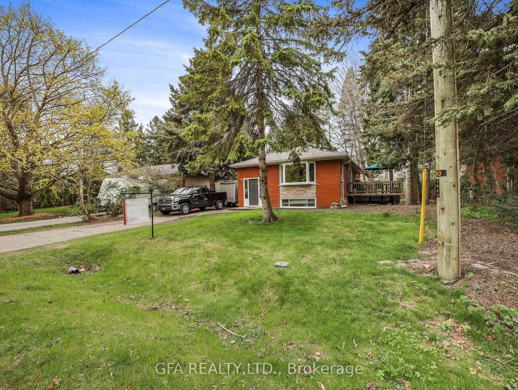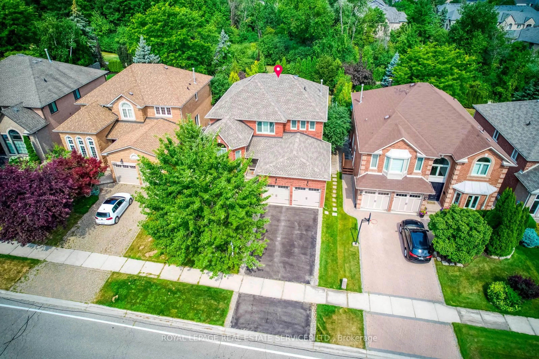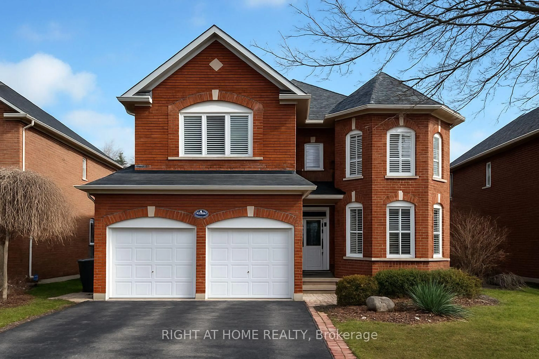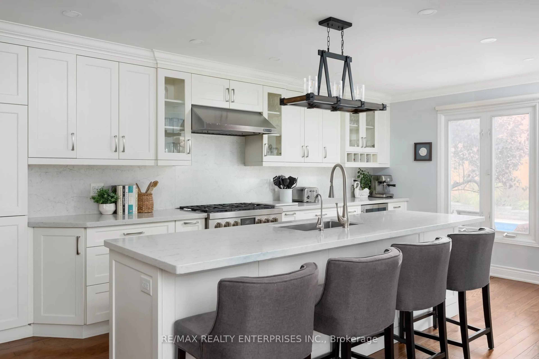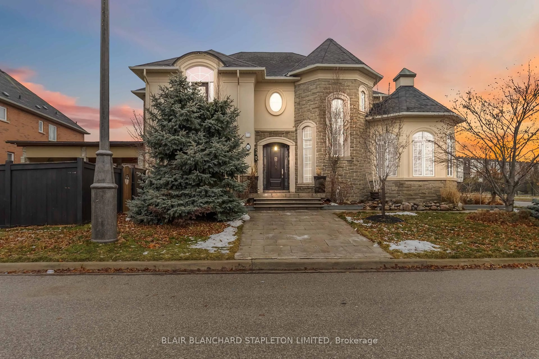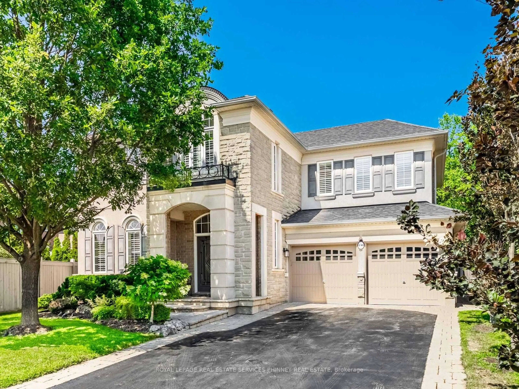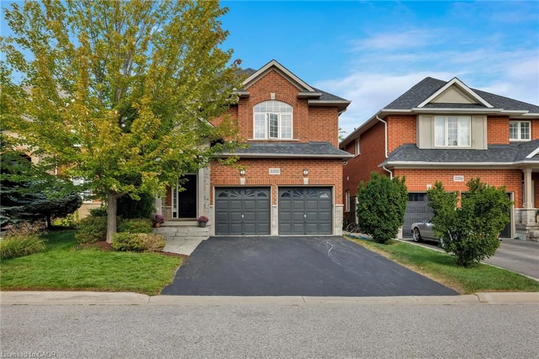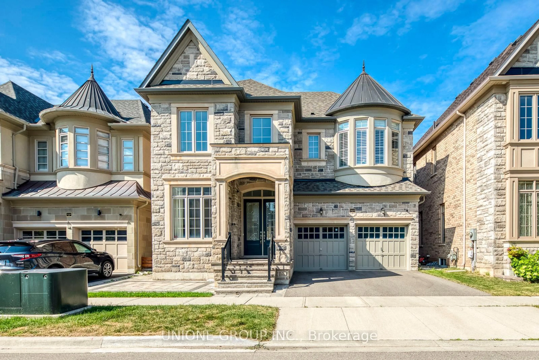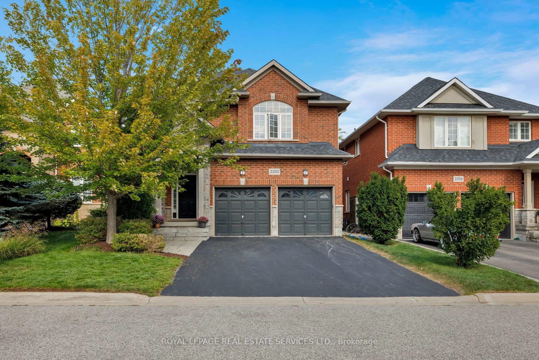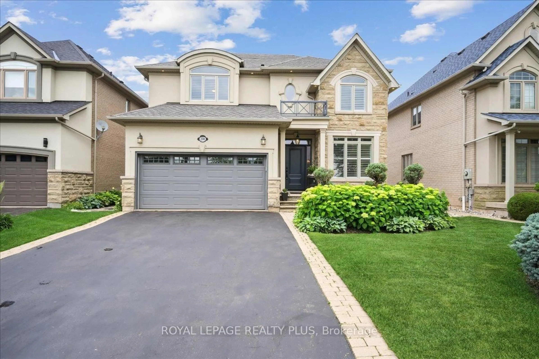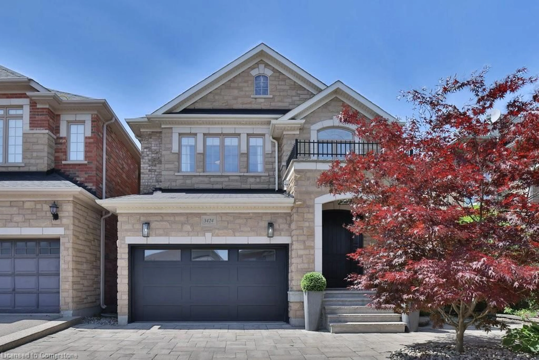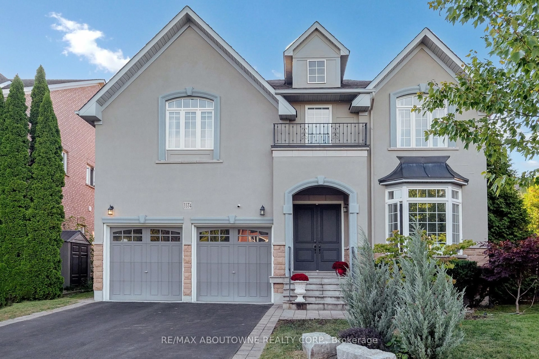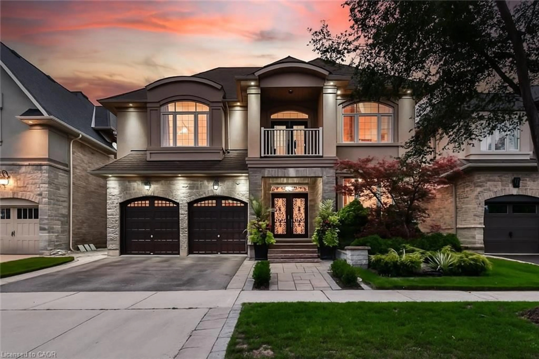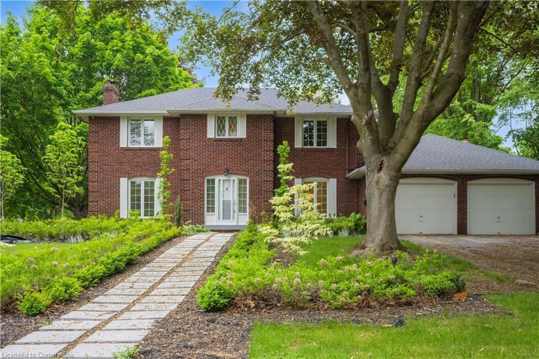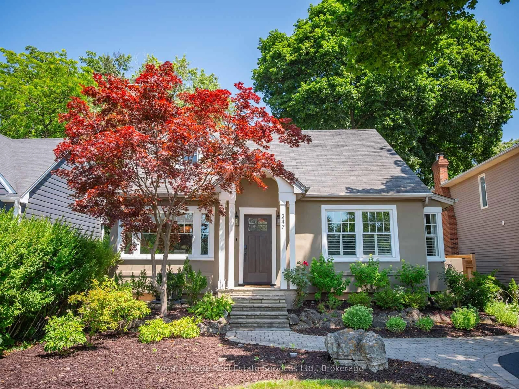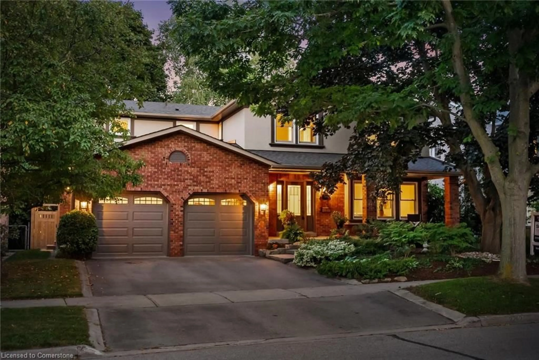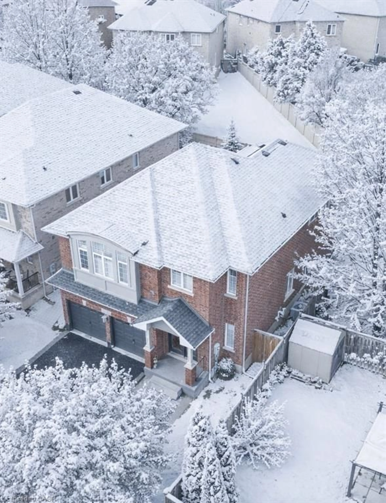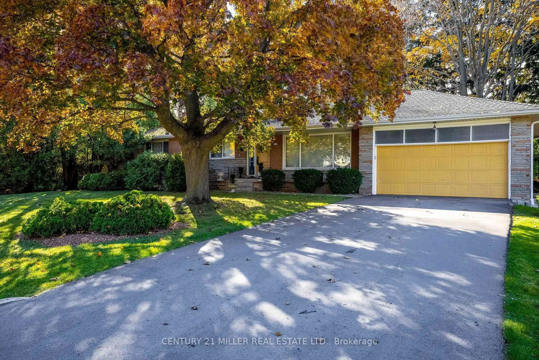Stunning, Executive, 4-Bedroom, 3 Bathroom Family Home in SE Oakville, located in the top-ranked school district of St. Luke, James W. Hill, and Oakville Trafalgar High School. This meticulously maintained and recently updated home offers exceptional quality and attention to details - a perfect blend of elegance, comfort, and practicality. With 3,068 sq. ft. above grade, the classic central hallway layout features a formal dining room, an east-facing living room with partially vaulted ceilings, and an expansive foyer filled with natural light and soaring ceilings. The main floor includes a private office, a kitchen with a breakfast area and walk-out to the backyard, and a cozy family room with a gas fireplace. A convenient laundry room provides direct access to the garage. Upstairs, the spacious principal suite offers a 4-piece ensuite and a walk-in closet, along with three additional large bedrooms and a 5-piece bathroom. The picturesque, private backyard with no neighbors behind is a true retreat that can easily accommodate a swimming pool and is ideal for summer entertaining. The home features upscale curb appeal with a professionally landscaped front yard. Thousands of dollars spent on upgrades. Lots of storage space. Located in an exceptionally private setting with only one neighbor, the home sits beside a beautiful park with a children's playground and scenic trails. Its walking distance to top-rated schools, parks, library, and shopping, with easy access to the QEW, 403, 407, and Clarkson GO Station.
Inclusions: Fridge ('16), Stove ('23), Dishwasher ('24), Microwave ('23), Washer('24), Dryer ('24), Roof ('21), Eavestrough&Facias&Downspouts('25), Windows ('25), Garage door With GDO ('15), All Elfs (ceiling lightings were changed in '21 and'25, Halo lighting switches '21), Driveway and front entrance ('21), fully painted ('25), laminate family room flooring ('25), carpets (August '25). All lightings, garage doors are world wide operated from the phone. Security lightings, security cameras, wired motion detector, Fence 2 sides ('24), Hot water tank owned.
