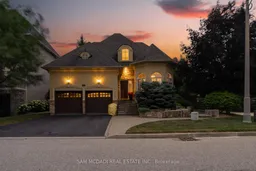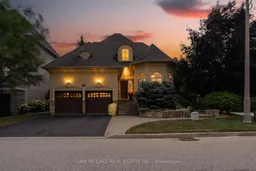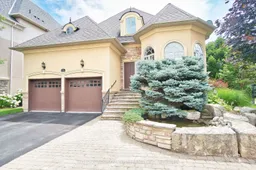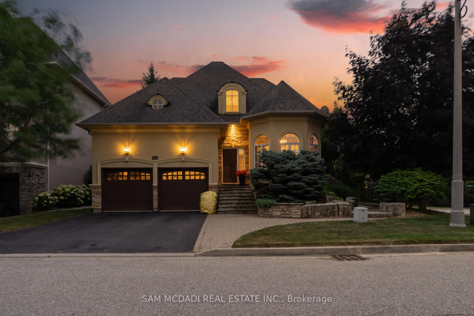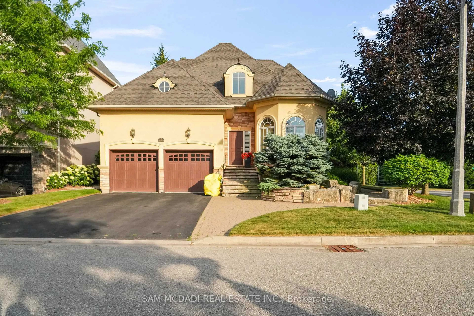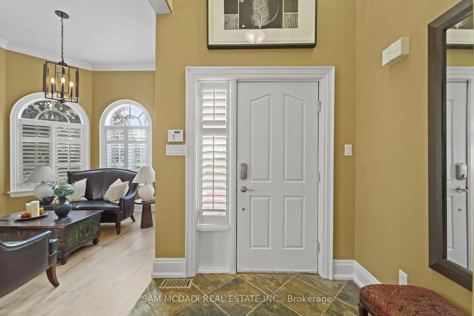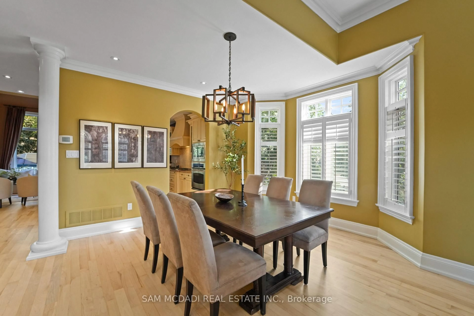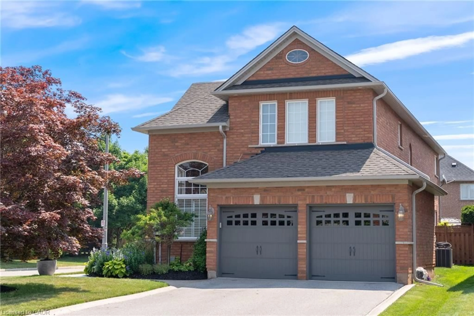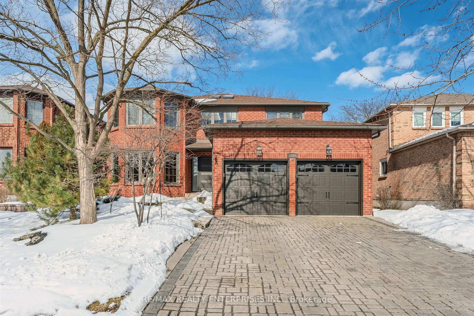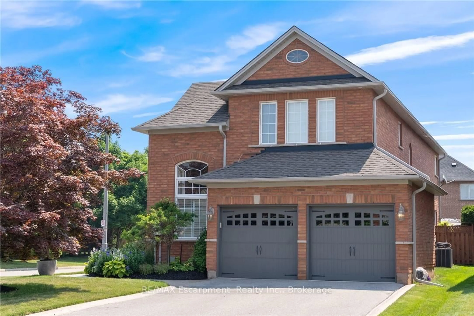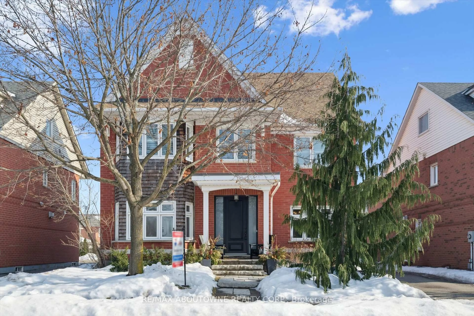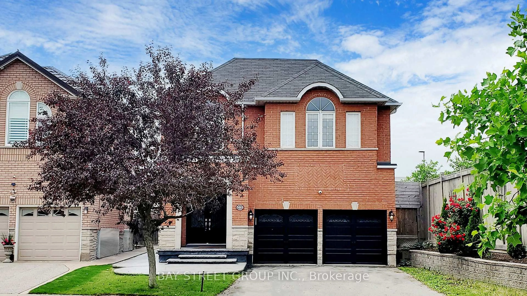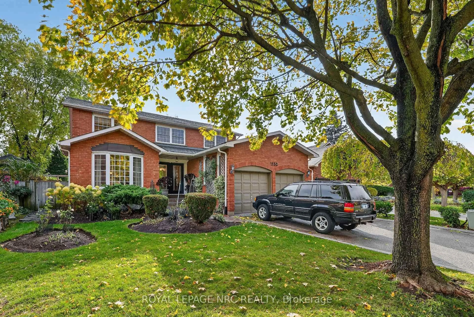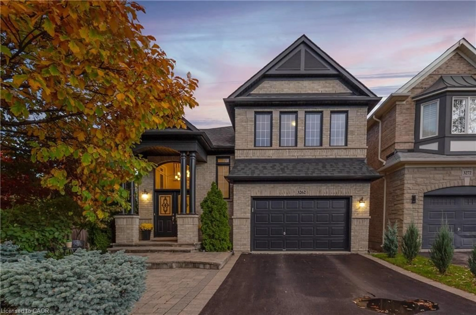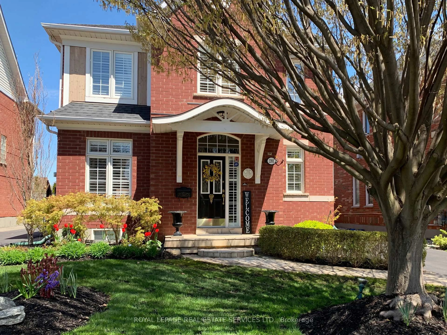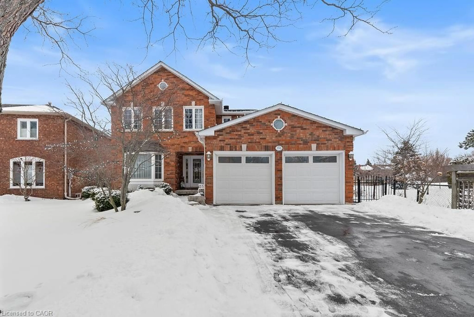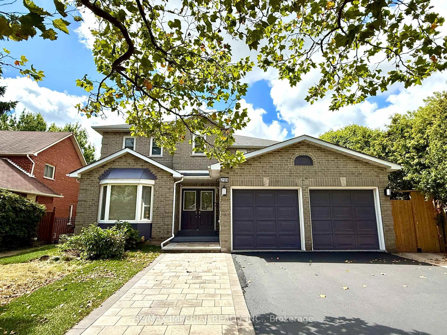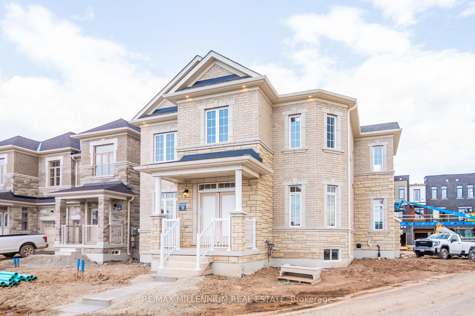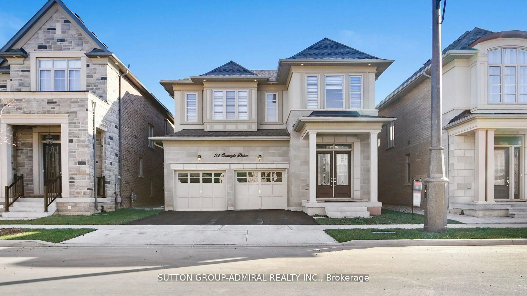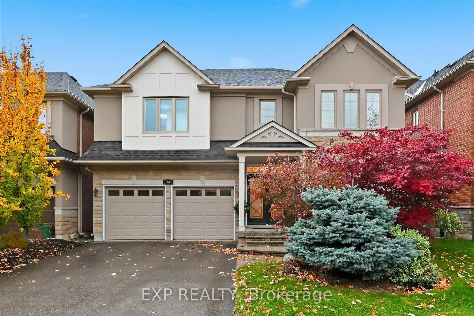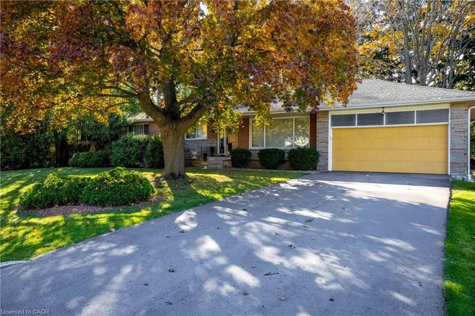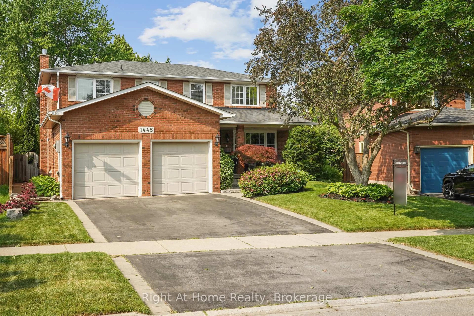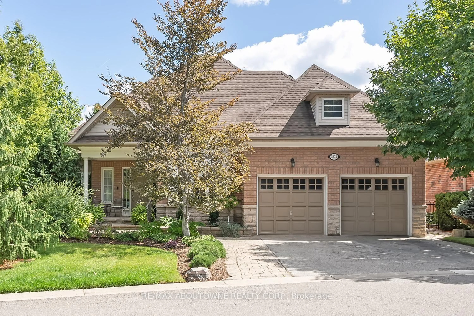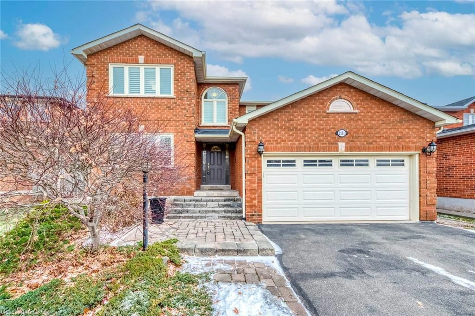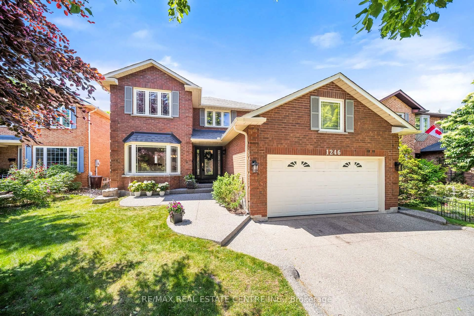2258 Providence Rd, Oakville, Ontario L6H 6Y9
Contact us about this property
Highlights
Estimated valueThis is the price Wahi expects this property to sell for.
The calculation is powered by our Instant Home Value Estimate, which uses current market and property price trends to estimate your home’s value with a 90% accuracy rate.Not available
Price/Sqft$1,079/sqft
Monthly cost
Open Calculator
Description
Welcome to 2258 Providence Rd! Gracefully set on a premium 62 x 88 ft corner lot in Oakville's coveted River Oaks, this executive residence is wrapped in mature trees and finished with a refined stucco exterior, offering distinguished curb appeal and a thoughtfully crafted interior. Inside, rich hardwood floors span the main and upper levels, anchored by a gas fireplace that brings warmth to the heart of the home. The charming kitchen is both stylish and functional, featuring granite countertops, ceramic flooring, a sleek centre island, and direct access to a private backyard oasis. Out back, enjoy a beautifully landscaped setting complete with a raised deck, built-in hot tub, cozy lounge area, and a stone patio with gazebo, perfect for quiet mornings or lively entertaining.Designed with main-floor living in mind, the spacious primary suite is tucked away for privacy and comfort, featuring a walk-in closet and spa-like 5-piece ensuite. Whether you're downsizing, transitioning to multi-generational living, or simply seeking everyday ease, this layout offers the rare convenience of bungalow-style functionality with the added space of an upper level.Upstairs, two generously sized bedrooms share a full bath, ideal for children, guests, or home office needs. The finished lower level adds versatility with a large recreation room, dedicated office, full bathroom, and ample storage. Warm pre-finished wood floors and an upgraded air duct system with wind turbine ensure comfort throughout every season.Tucked in a connected, family-oriented community just steps to River Oaks Community Centre, Lions Valley Park, Sixteen Mile Creek trails, top-rated schools, Oak Park shopping plaza, and with quick access to the 403, 407, and Oakville GO, this home blends lifestyle and location with exceptional ease.
Property Details
Interior
Features
Main Floor
Kitchen
4.19 x 3.41B/I Appliances / Granite Counter / O/Looks Family
Breakfast
2.13 x 2.24Combined W/Kitchen / W/O To Patio / Ceramic Floor
Dining
5.52 x 5.58Crown Moulding / Pot Lights / hardwood floor
Living
3.89 x 3.42Built-In Speakers / California Shutters / hardwood floor
Exterior
Features
Parking
Garage spaces 2
Garage type Built-In
Other parking spaces 4
Total parking spaces 6
Property History
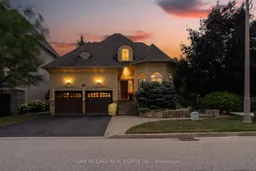 43
43