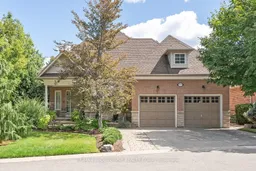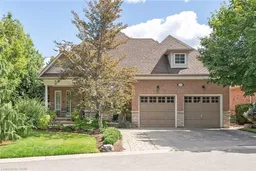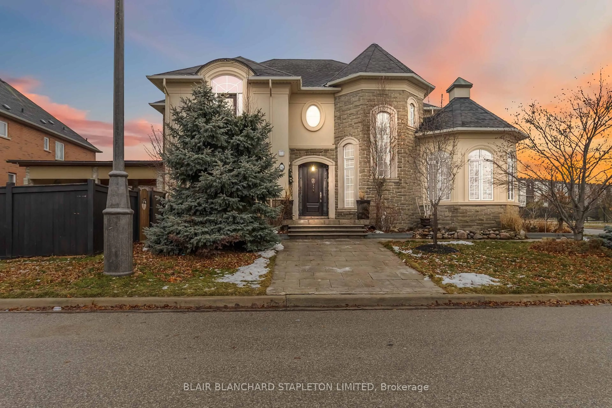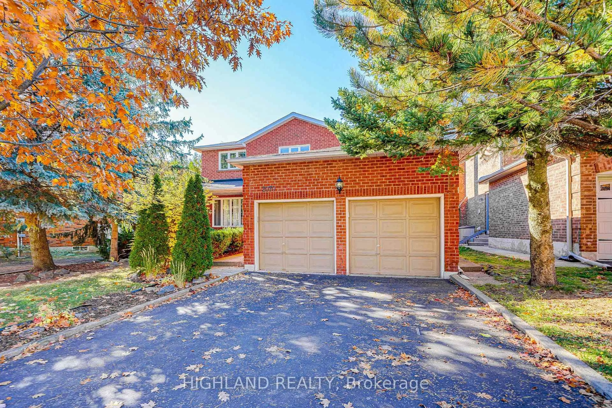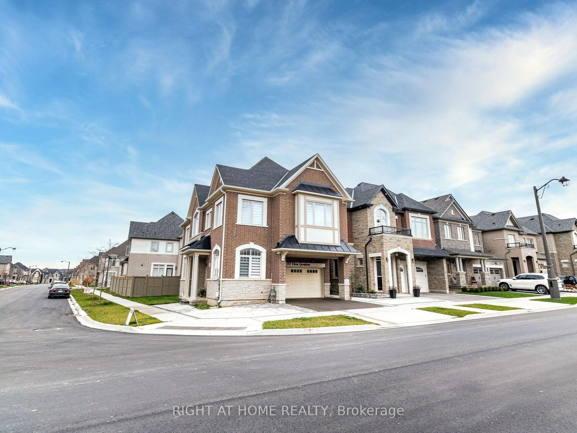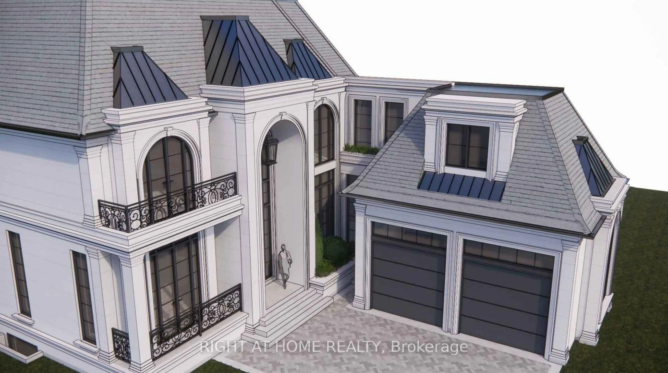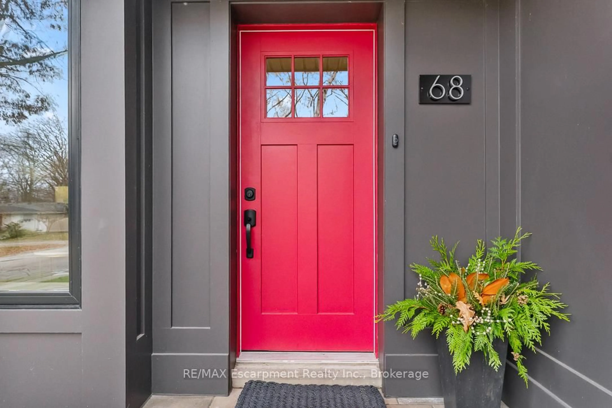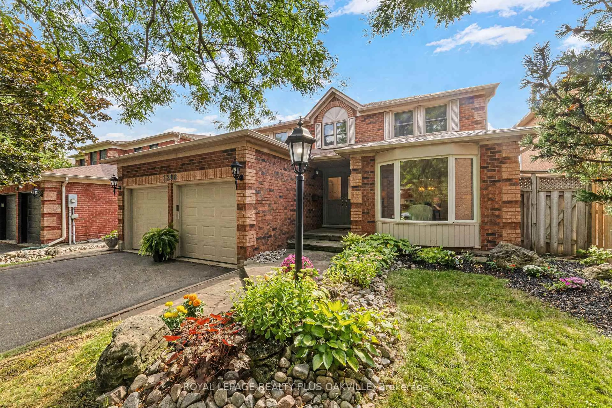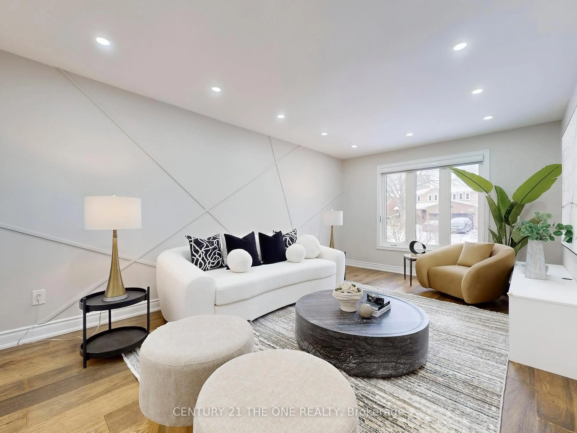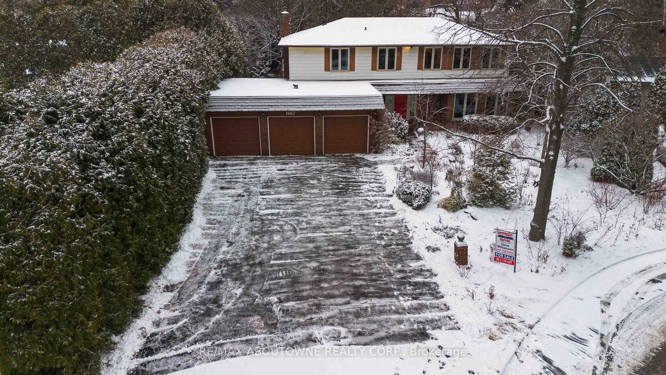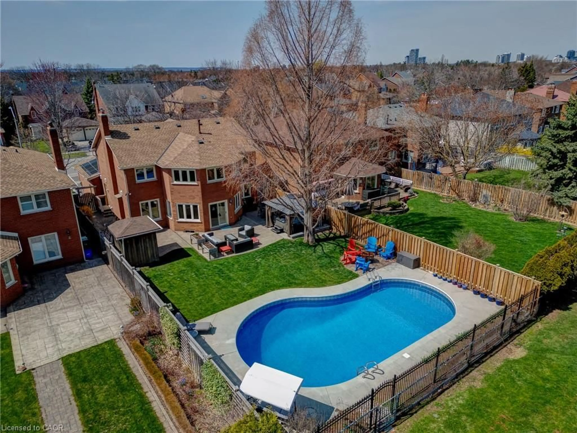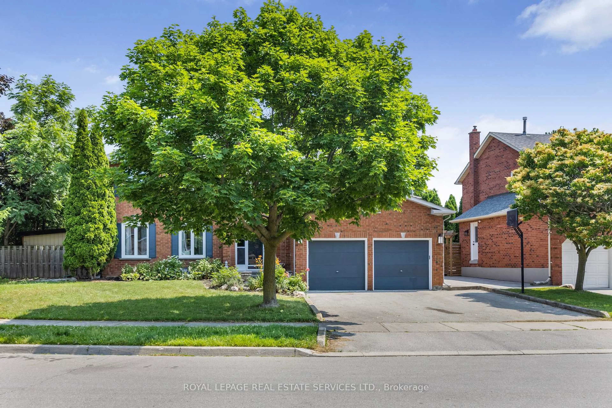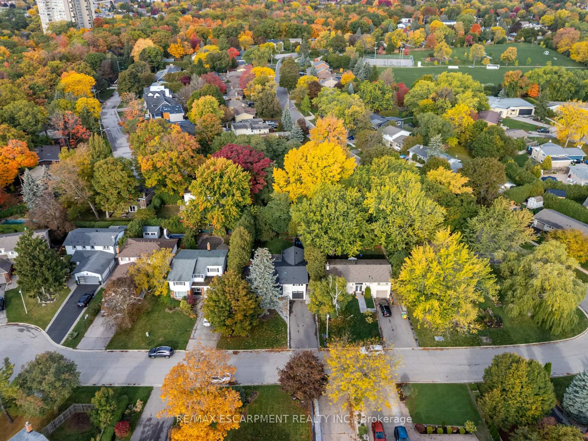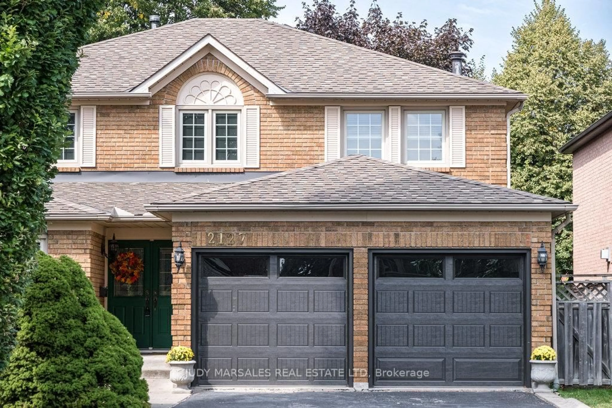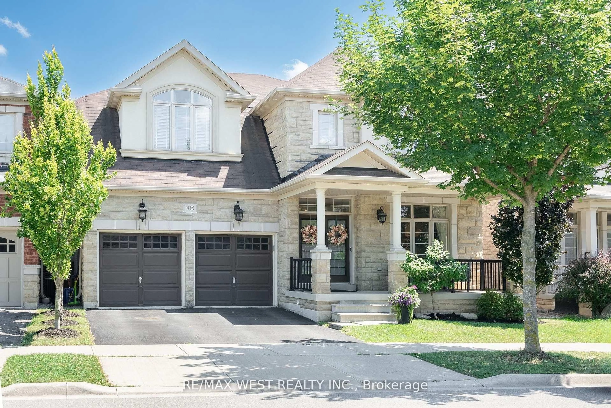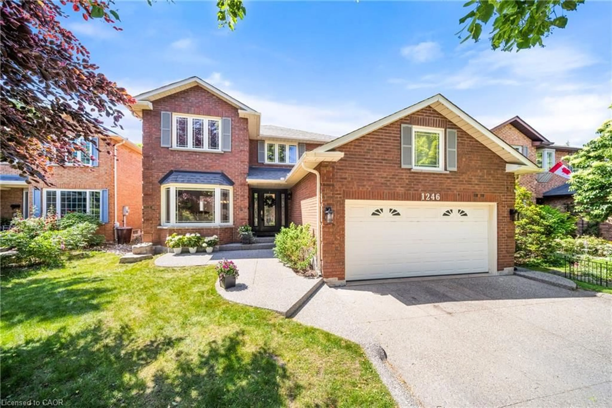Dreaming of an exquisite bungalow in an enchanting setting? Rarely offered opportunity awaits in coveted "The Ravines" of Glen Abbey - an exclusive enclave of 27 bungalow/bungalofts by Legend Homes bordering the magnificent 14 Mile Creek trail system. This elegant bungalow features over 3200 SF of perfectly designed living space, smooth ceilings main level, wainscotting, crown moulding 7" trim. Impeccably maintained by original owners. Enjoy working from home in the sophisticated wood panelled executive home office. The spacious main floor primary bedroom suite offers custom windows, large walk-in closet w/ organizers, & luxurious light-filled 5-piece private ensuite w/ whisper tub & elegant glass block feature window. 9 ft ceilings & vaulted ceiling in the open concept great room featuring gas fireplace w/raised marble hearth, open to gourmet eat-in kitchen w/ granite counters, large island w/ raised breakfast bar, high end stainless appliances, & pantry with pull out drawers. Picturesque bay windows & garden door walkout from eat-in to enjoy meals & morning coffee on the updated composite deck. Revel in the professionally landscaped private gardens featuring an abundance of mature trees & perennials, stone pond scape w/ tranquil waterfall & aquatic flora. Large laundry room w/ garage entrance & separate outdoor access, convenient 2-pc powder room & large dining room perfect for entertaining, complete the main level. The lower level showcases a fabulous large recreation/theatre room w/gas fireplace w/rustic stone mantle & surround, 2 additional large bedrooms with oversize windows, large 5-piece bathroom & cold cellar. Enjoy your best life in this exquisite enclave with extensive natural trail system at your doorstep for walking, cycling & cross country skiing. Excellent walk score to shopping plaza, recreation centre, schools, parks, transit, easy highway access and 5 minute drive to Oakville hospital. $355.09/mo condo fee.
Inclusions: All window treatments, all electric light fixtures, garage door opener and 2 remotes, central vacuum and attachments, washer, dryer, refrigerator, dishwasher, built-in microwave, double oven/range, bar fridge and refrigerator on lower level, deep freezer lower level, 2 wall mounted TV's, Bose speakers in home theatre room, inground sprinkler system, hot water tank owned, awning, Arlo security cameras, cantilever deck umbrella, wrought iron deck/dining table & 4 chairs, pond equipment
