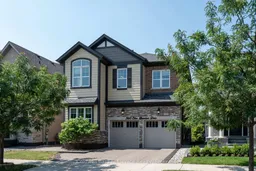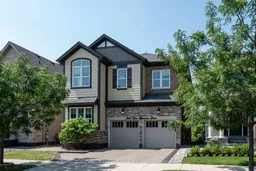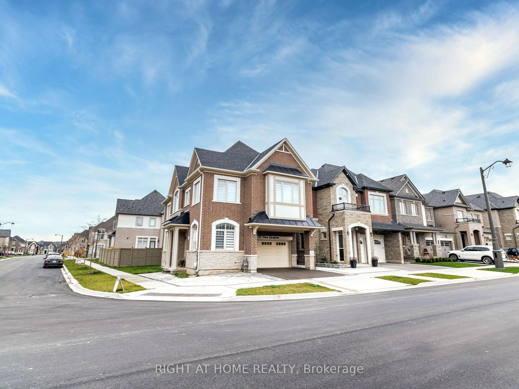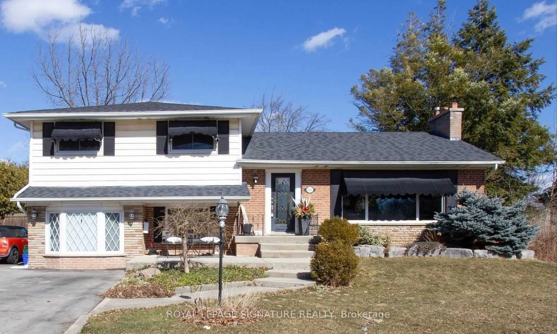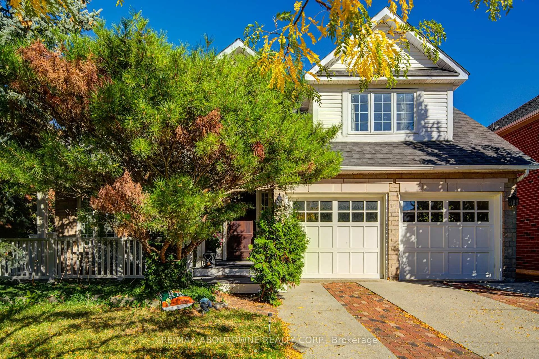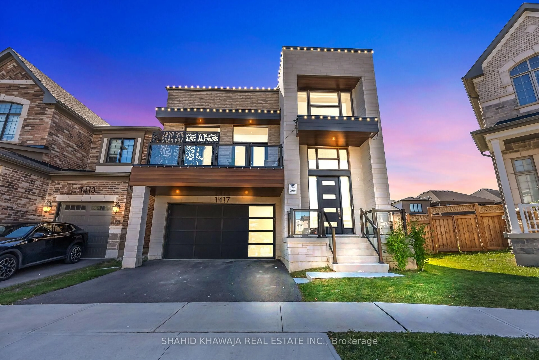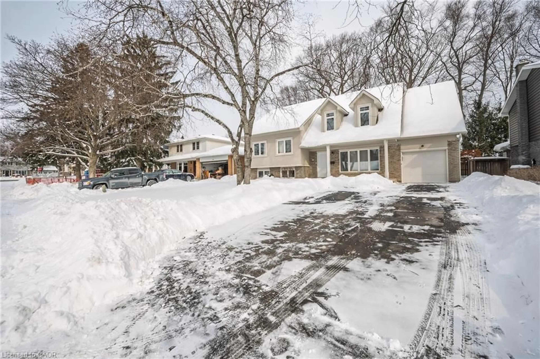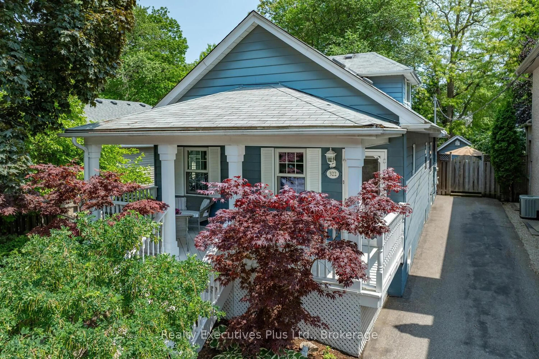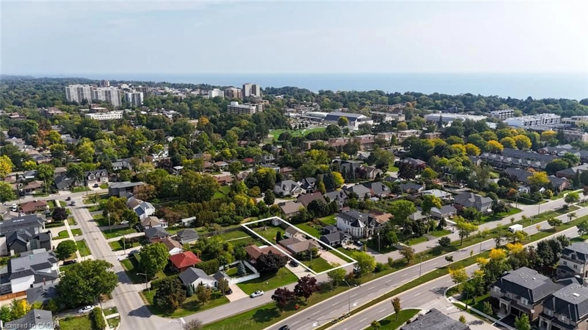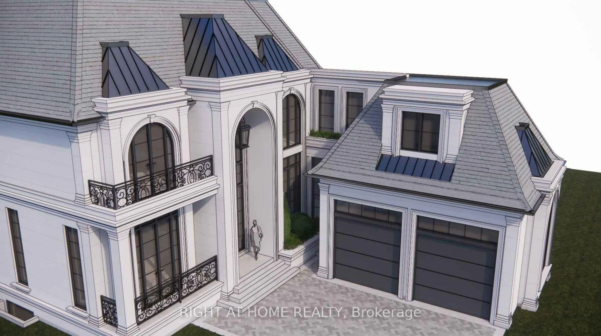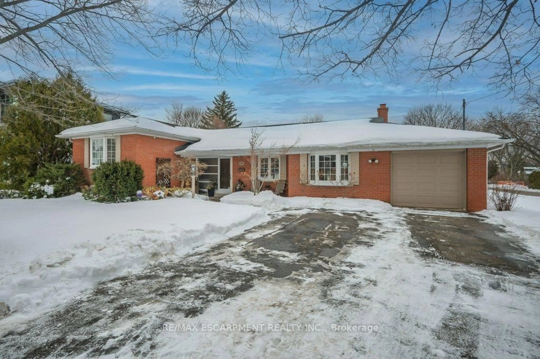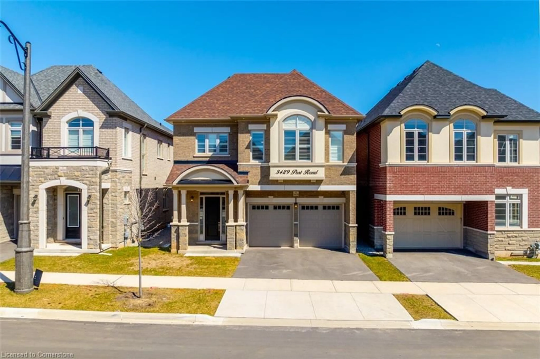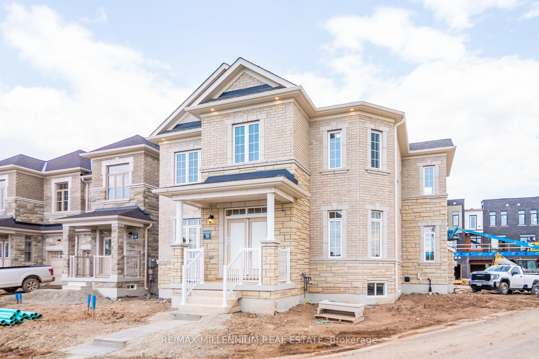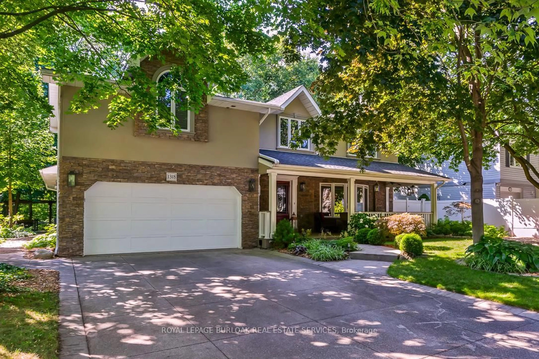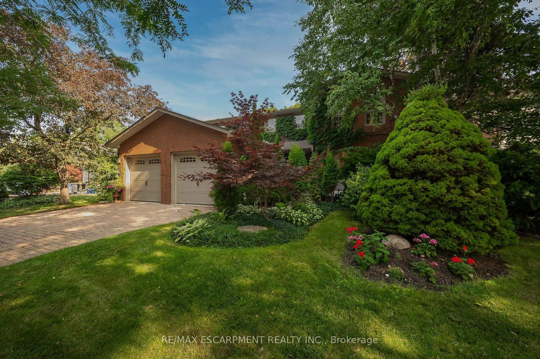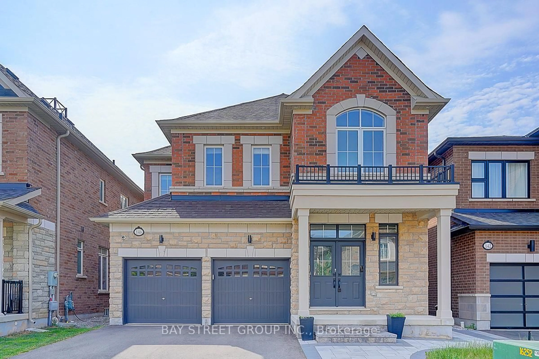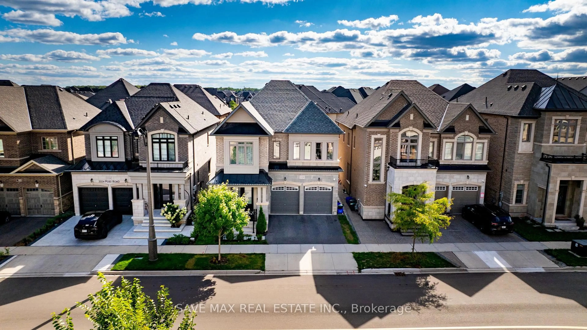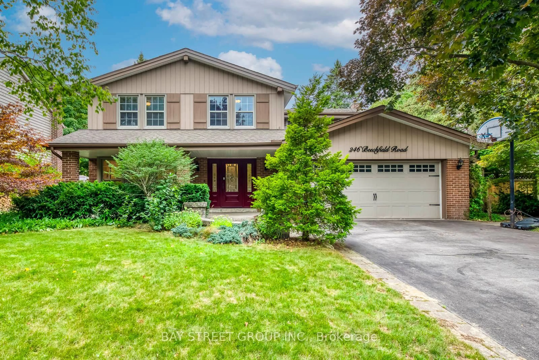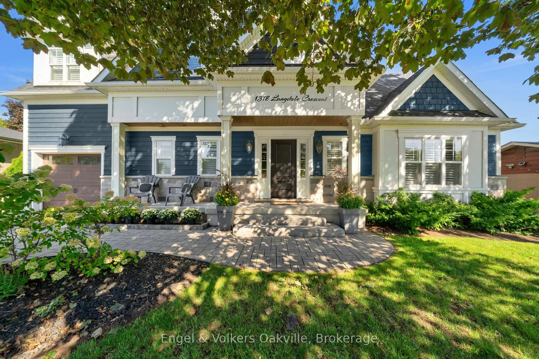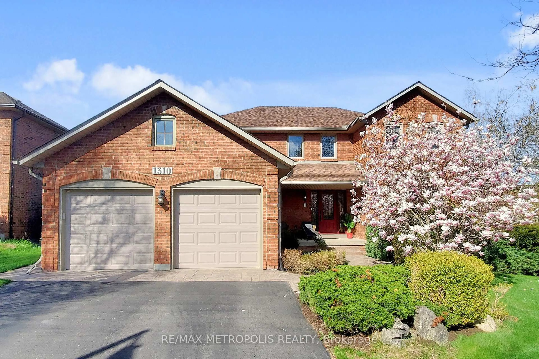Welcome to your dream home in the heart of Oakville! This stunning 5-bedroom residence is situated on a premium ravine lot, offering the home a serene, private view and natural backdrop right in your backyard. The newly finished basement includes its own separate entrance walkout, full kitchen, washroom, and living area - ideal as an in-law suite or potential rental unit. The home offers a spacious and functional layout, featuring a formal dining room, a modern kitchen equipped with built-in stainless steel appliances including a gas range stovetop, a breakfast bar, and a cozy seating area perfect for everyday living. Enjoy beautifully finished raised aggregate landscaping from the backyard to the front of the home. Freshly painted throughout, the home showcases elegant coffered ceilings in the dining room, crown moulding on the main floor, and a stylish accent wall in the family room. Additional highlights include an upstairs laundry room, a reverse osmosis water system, and soaring 10-foot ceilings that elevate the entire space. This is Oakville living at its finest!
Inclusions: All stainless steel built-in kitchen appliances, reverse osmosis water system, all window coverings, garage door openers, front load washer & dryer, security system.
