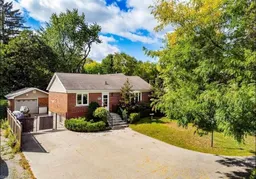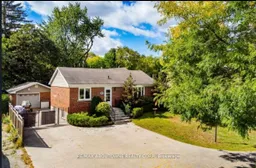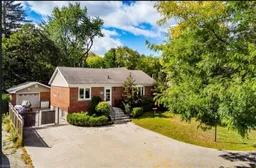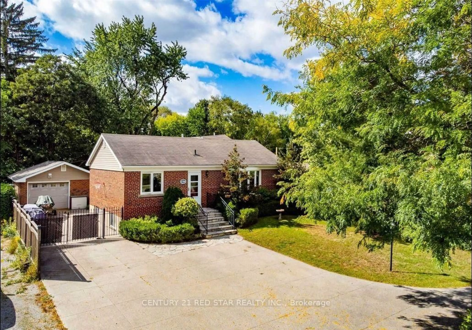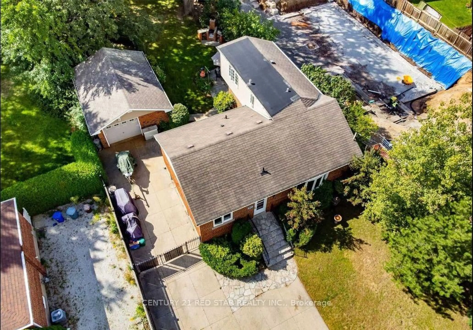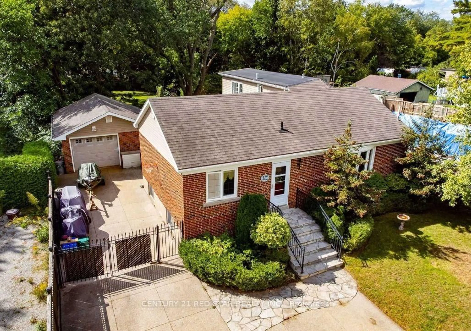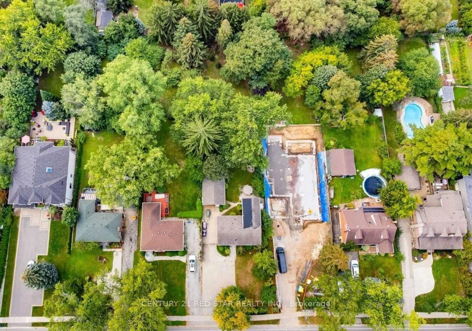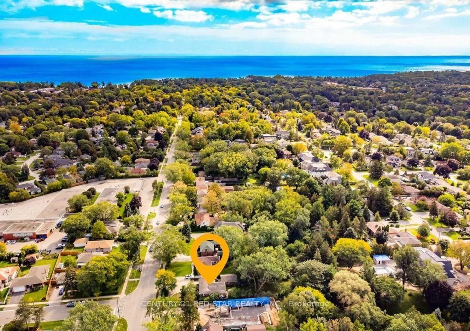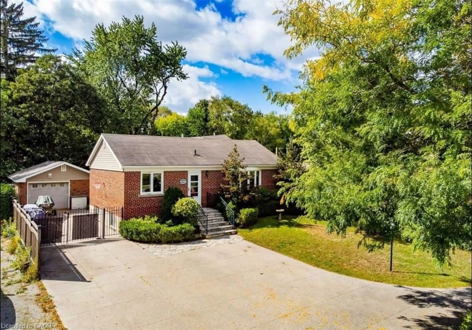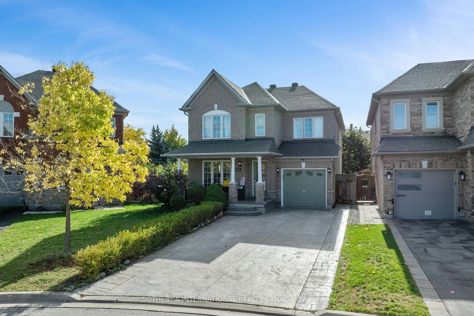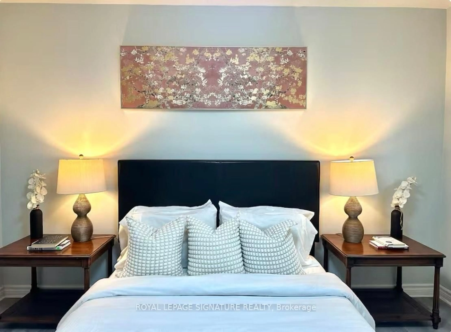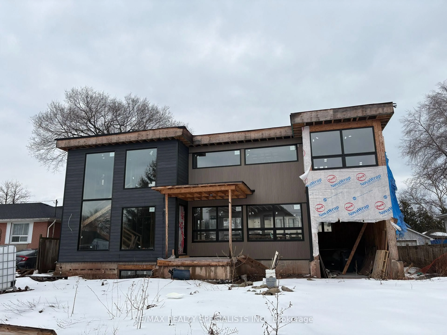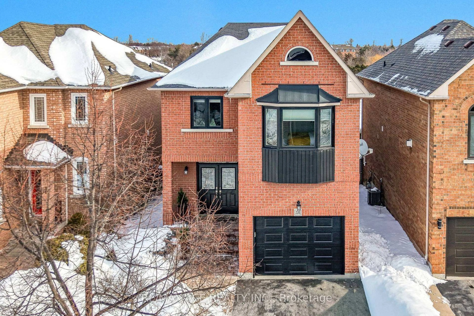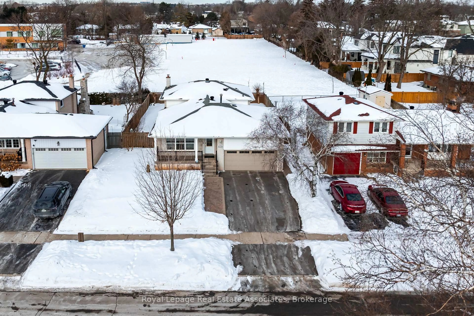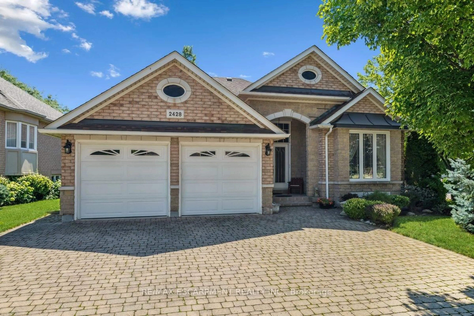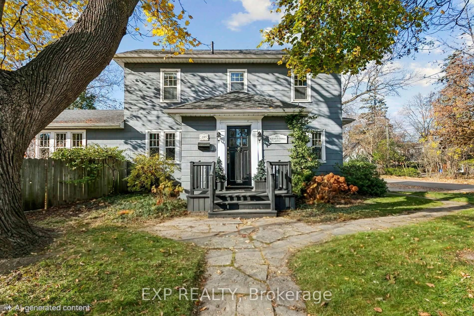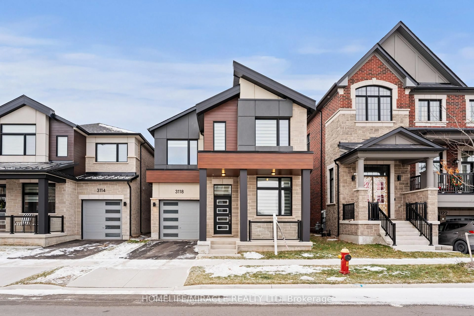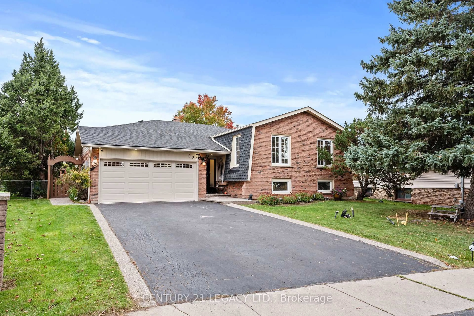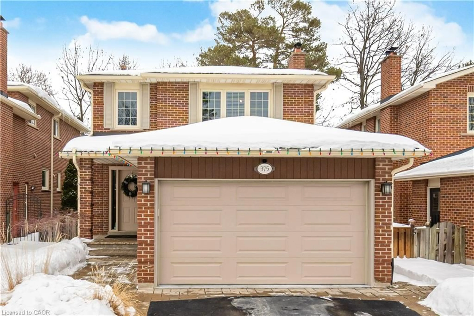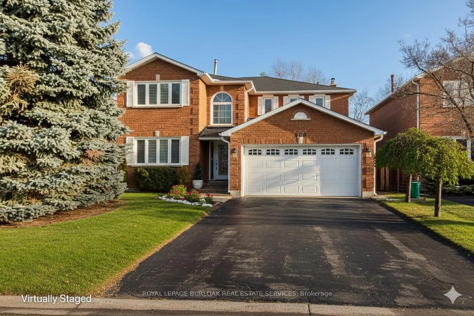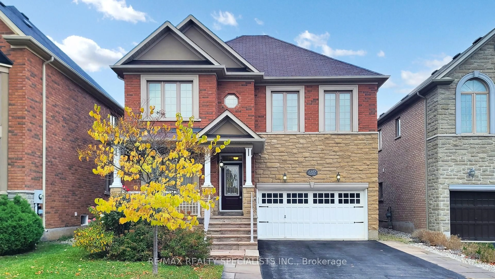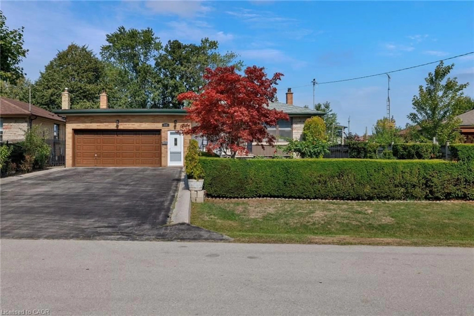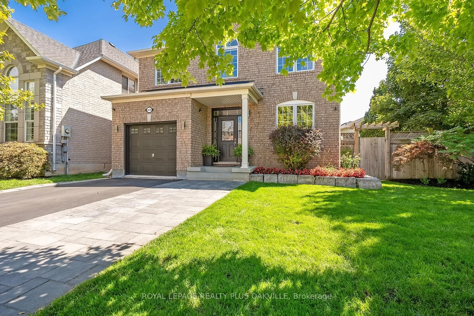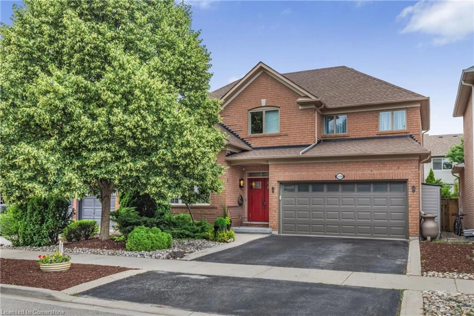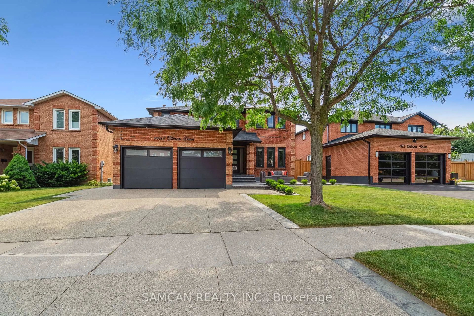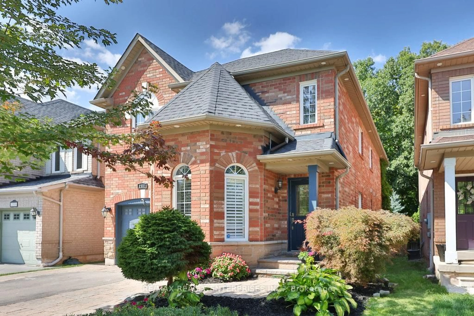550 Fourth Line, Oakville, Ontario L6L 5A7
Contact us about this property
Highlights
Estimated valueThis is the price Wahi expects this property to sell for.
The calculation is powered by our Instant Home Value Estimate, which uses current market and property price trends to estimate your home’s value with a 90% accuracy rate.Not available
Price/Sqft$962/sqft
Monthly cost
Open Calculator
Description
Exceptionally maintained 4-bedroom bungalow in the prestigious Bronte East community, surrounded by multi-million dollar homes. RL3 Zoning and rarest oversize lots in Oakville 60 cross 273 feet and One of the last oversize lots in the line of that size. Surrounded By Multi Million Dollar properties. Existing Bungalow Is Solid In A Very Good Livable Condition Well Kept With A Basement Apartment. Extra Wide Driveway And Detach Garage With Huge Backyard. Close To Go Station, Ontario Lake, HWY 403 & Transit.
Property Details
Interior
Features
Main Floor
Family
0.0 x 0.0Dining
0.0 x 0.0Kitchen
0.0 x 0.0Br
0.0 x 0.0Exterior
Features
Parking
Garage spaces 2
Garage type Detached
Other parking spaces 6
Total parking spaces 8
Property History
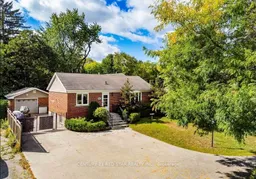 40
40