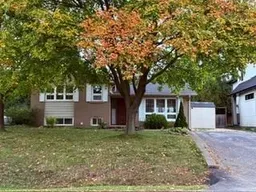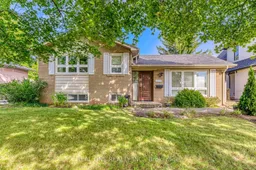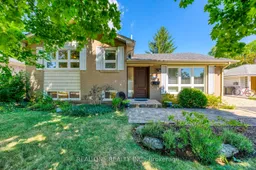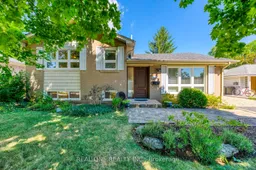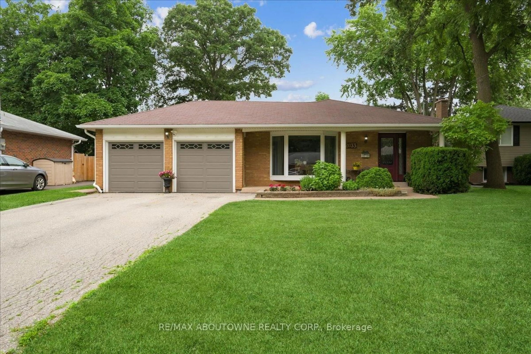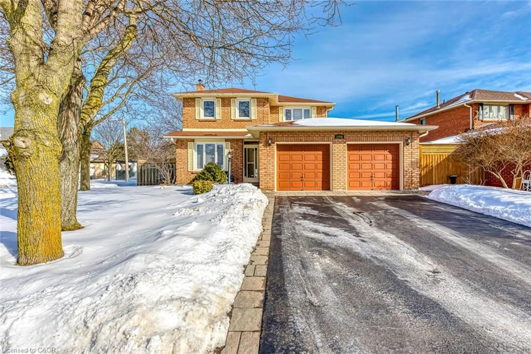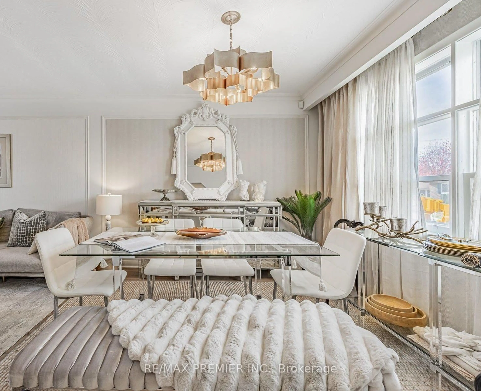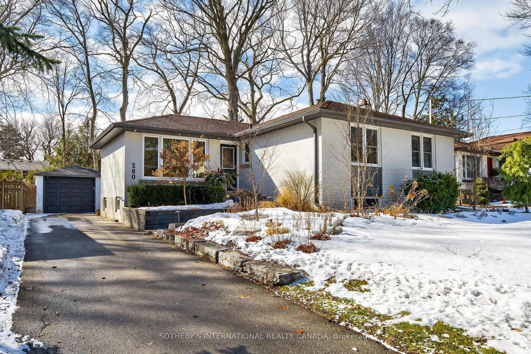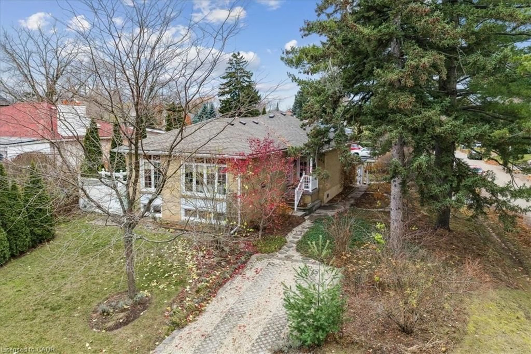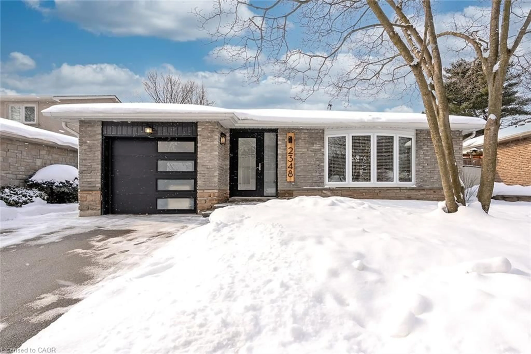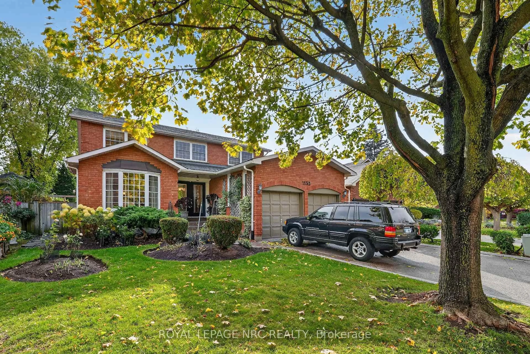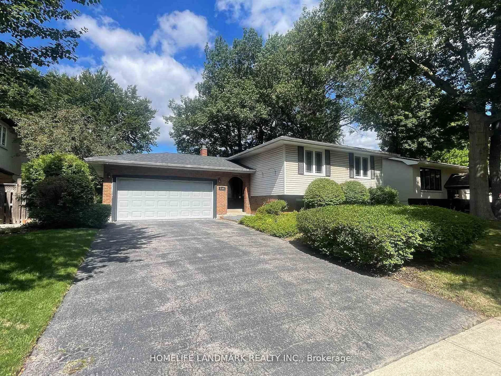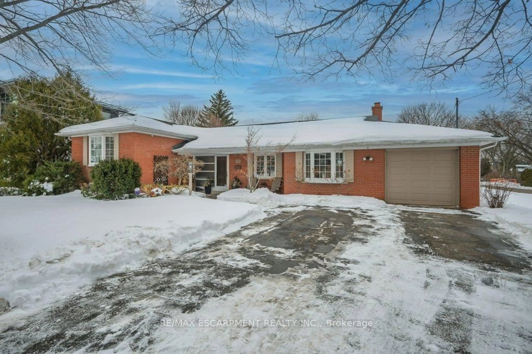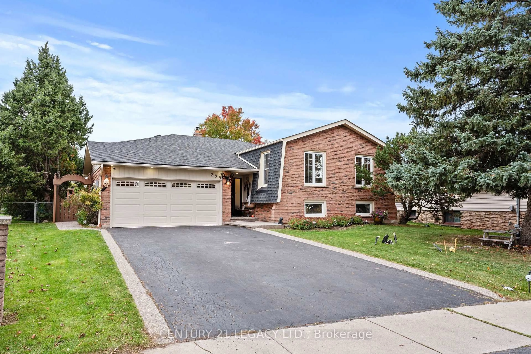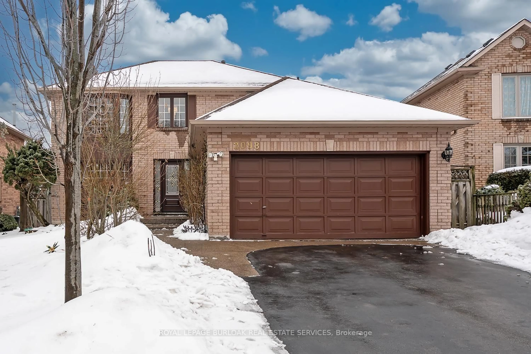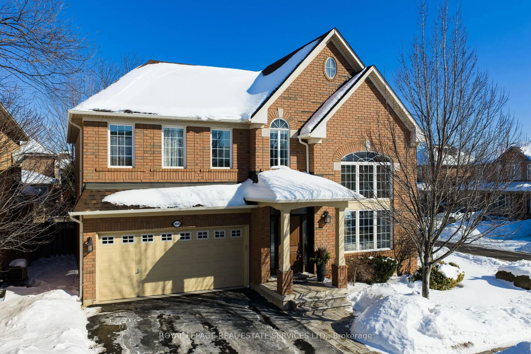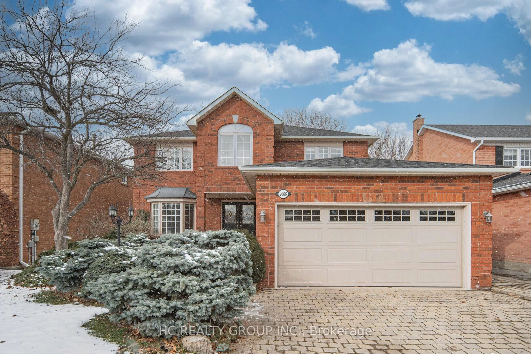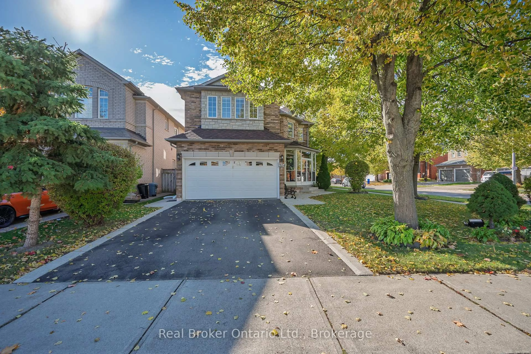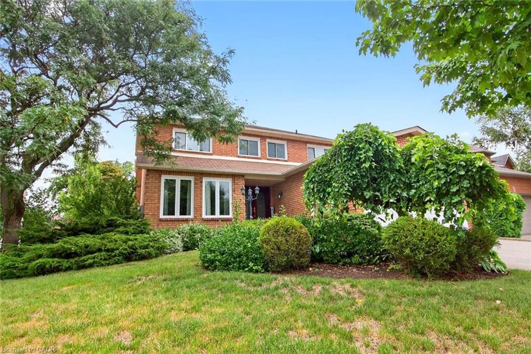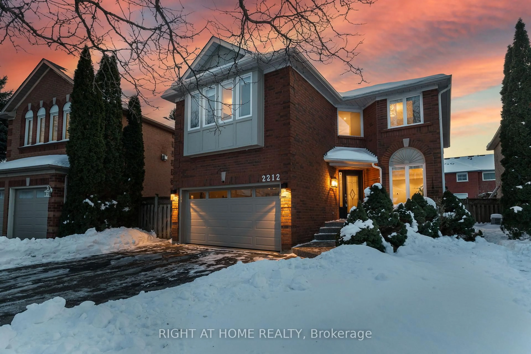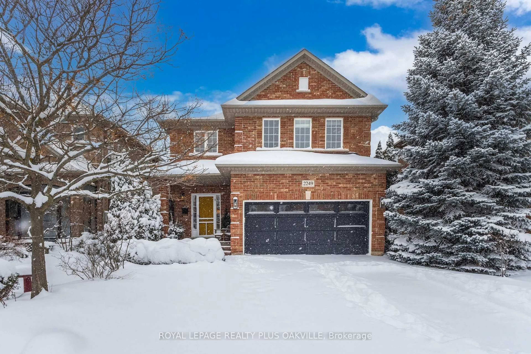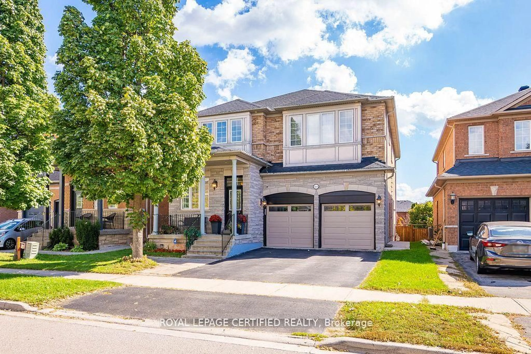5 Elite Picks! Here Are 5 Reasons To Make This Home Your Own: 1. Spacious & Well-Maintained 3 Bedroom Detached Home in in Beautiful, Mature South Oakville Neighbourhood! 2. Bright & Generous Kitchen Boasting Ample Modern Cabinetry & Stainless Steel Appliances, Plus Open Dining Area & Lovely Living Room with Classy Crown Moulding & Large Windows. 3. Gorgeous Family/Sun Room Addition Featuring Vaulted Ceiling, an Abundance of Windows & Double Walk-Out to Deck & Private Rear Yard. 4. Bright Combined Rec Room/Office Area with Large Windows & Pot Lights in Finished Lower Level, Plus 3pc Bath, Laundry & Massive Crawl Space Area! 5. Lovely Private Backyard with Decks, Mature Trees & Shrubs, Large Garden Shed & Ample Gardens! All This & More! 3 Bedrooms & Modern 4pc Main Bath (Updated '17) with Double Vanity & Large Shower with Glass Doors on Upper Level. Beautiful Brazilian Cherry Hardwood Flooring ('17) Through Main & Upper Levels. Fabulous Location on Quiet Street Nestled in Mature Bronte East Neighbourhood Just Minutes from Parks, Rec Centre, Library, Pool, Arena, Top-Rated Schools, Shopping & Amenities, and to Coronation Park & the Lake! New Front Door '17, Furnace '15.
Inclusions: All Light Fixtures, All Window Coverings, Refrigerator & Stove, Built-in Dishwasher, Washer & Dryer, Hot Water Tank/Heater (Owned), Garden Shed, Storage Shed
