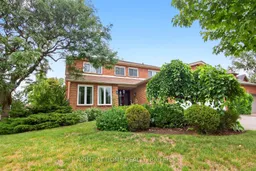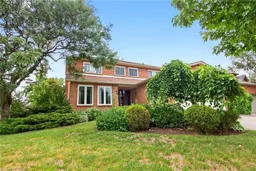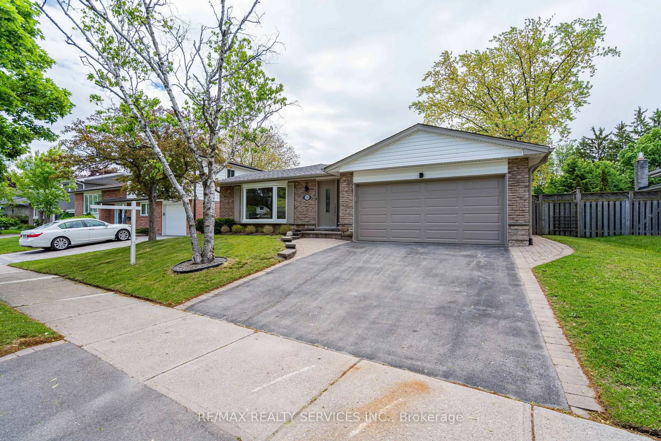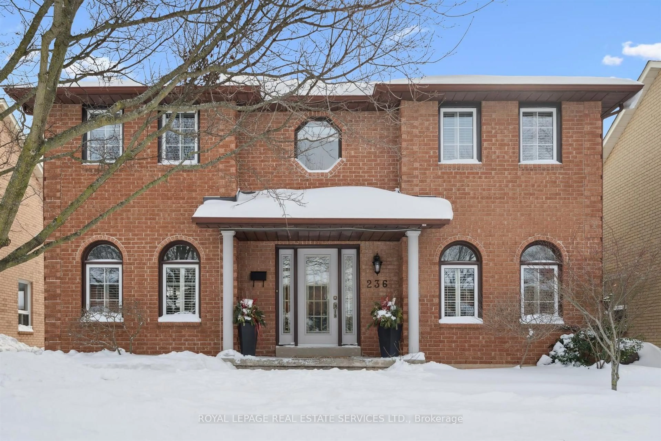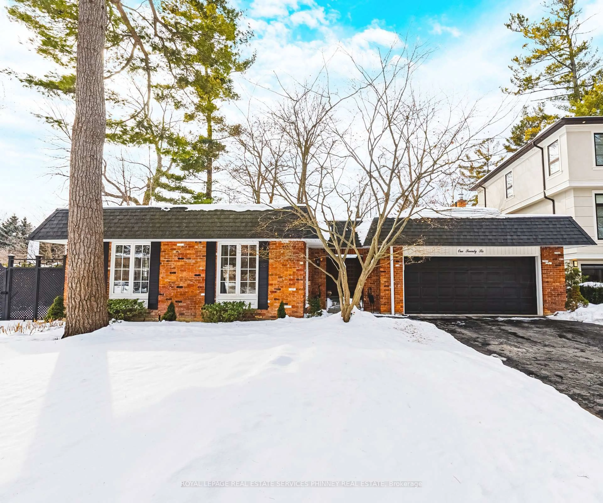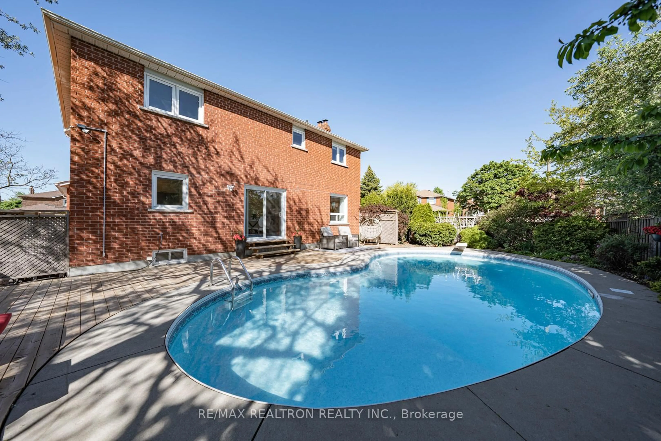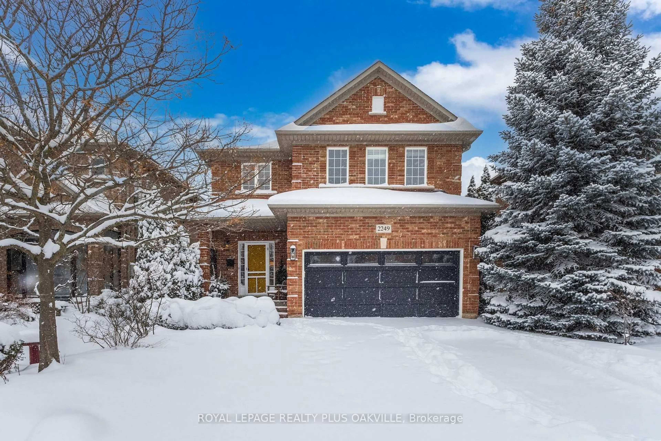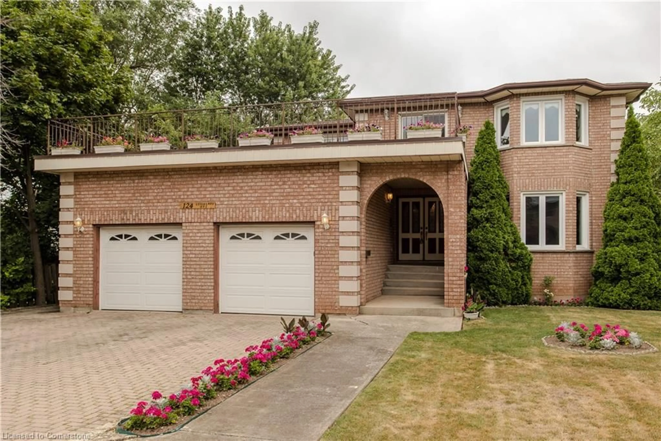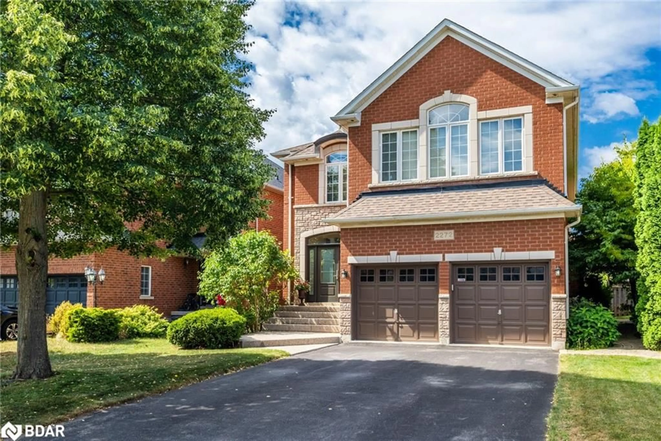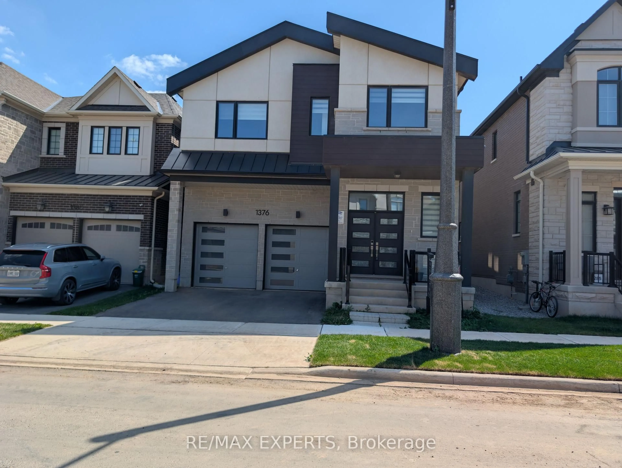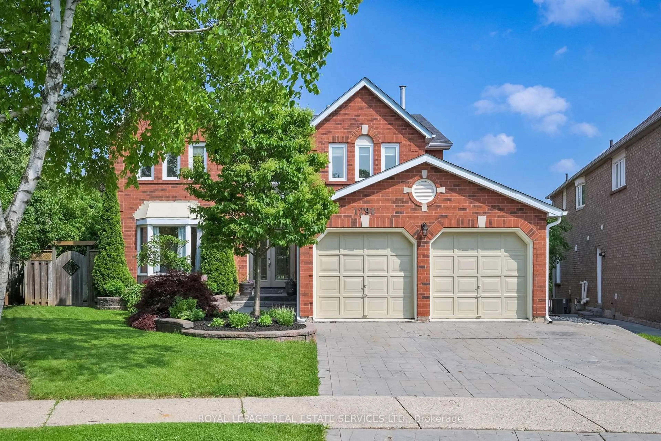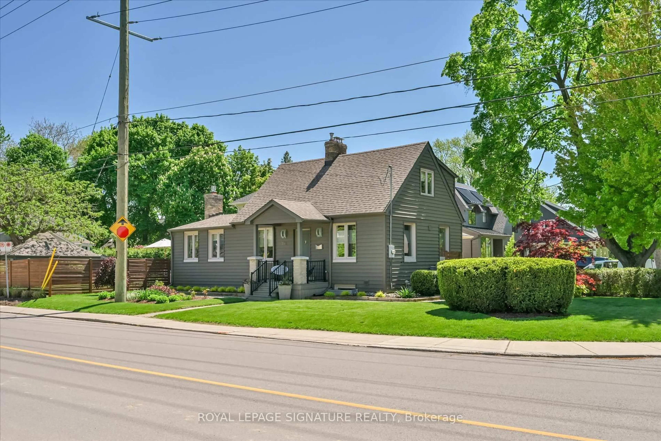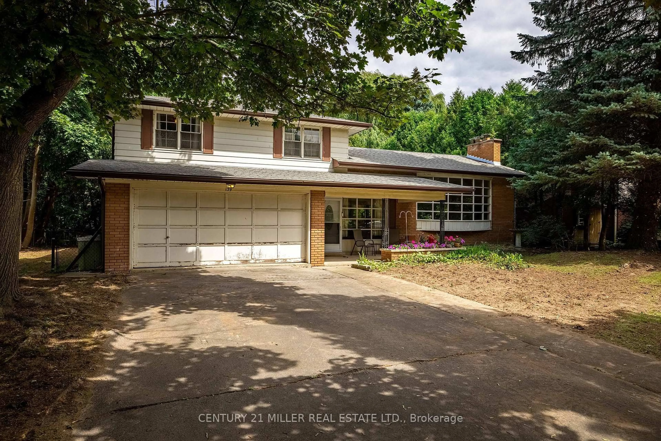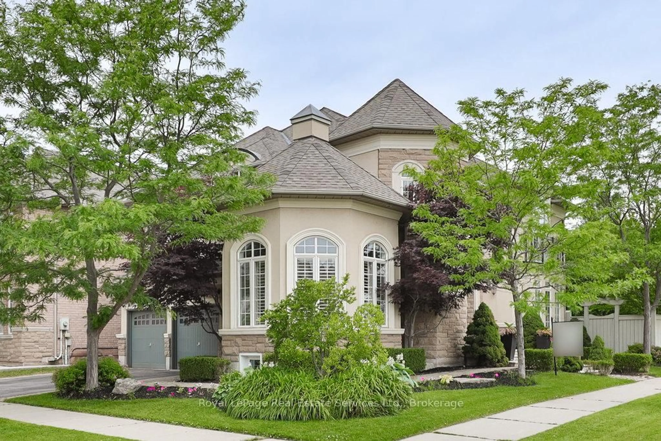Absolute Gem!! Located close to great schools and the Iroquois Ridge Recreation Centre, this radiant, spacious home offers a beautifully designed layout with a fully finished basement. The inviting open-concept main floor features a large family kitchen with a walk-out to a charming deck overlooking a serene private backyard, a cozy family room with a gas fireplace, and distinct living and dining areas. Main Floor laundry with entrance to the garage. The expansive primary bedroom boasts a 5-piece ensuite with a soaker tub, separate shower, and a walk-in closet. Three additional generously sized bedrooms and a stunning skylight flooding the upper level with natural light complete the second floor. The lower level includes an open-concept recreation room with a fireplace, a games room, a separate den, and a 2-piece bathroom. Perfectly situated on a quiet crescent in the desirable Wedgewood Creek neighbourhood, close to schools, shopping, hospital, highways, and parks.
Inclusions: Fridge, Stove, Hood Fan, Dishwasher, Washer, Dryer, Electric Light Fixtures, Window Coverings (As Is), Garage Door Openers & Remotes, Washer & Dryer, (Lower Fridge, Freezer & Stove As Is Condition) Central Vac & Attachments (As Is) Cold Room. All This Located In A Great Location!! Wow!
