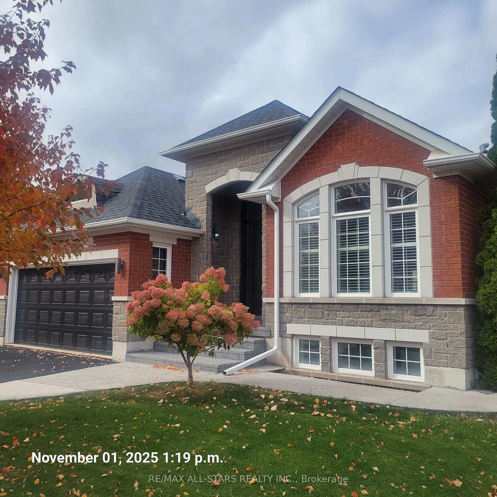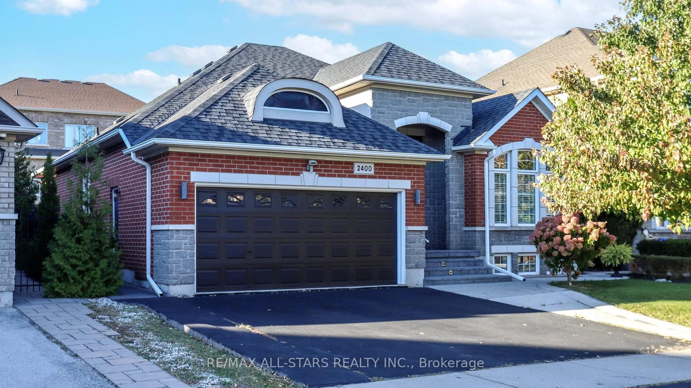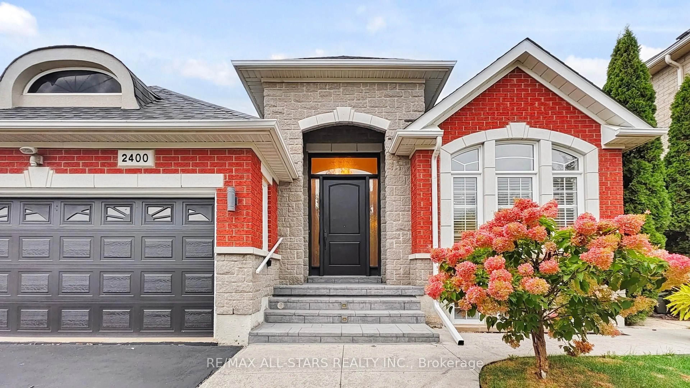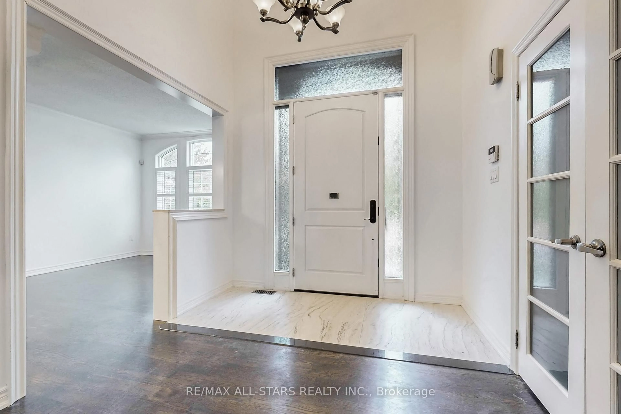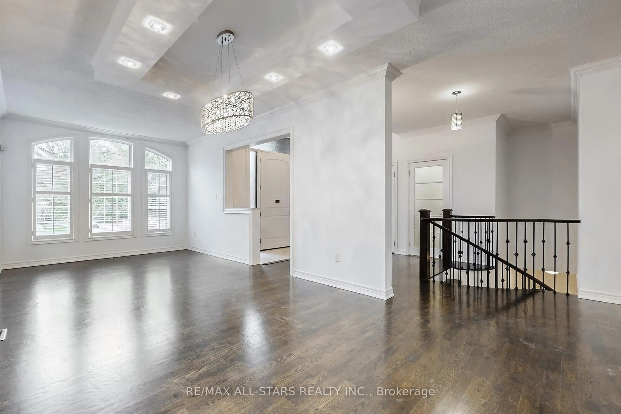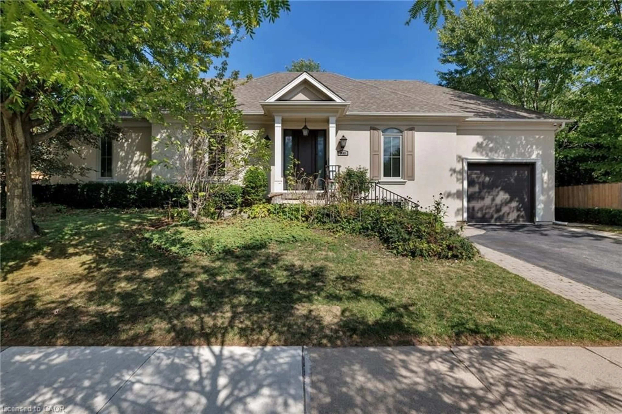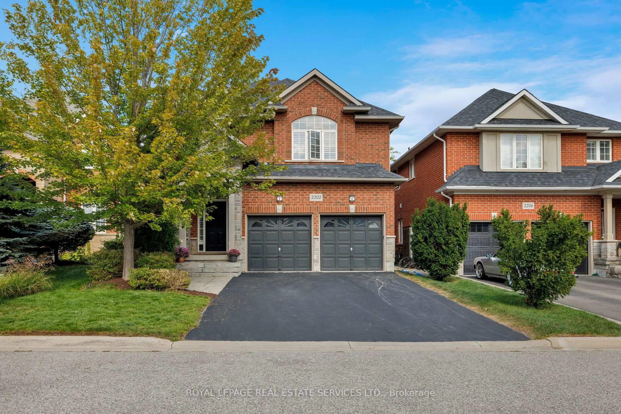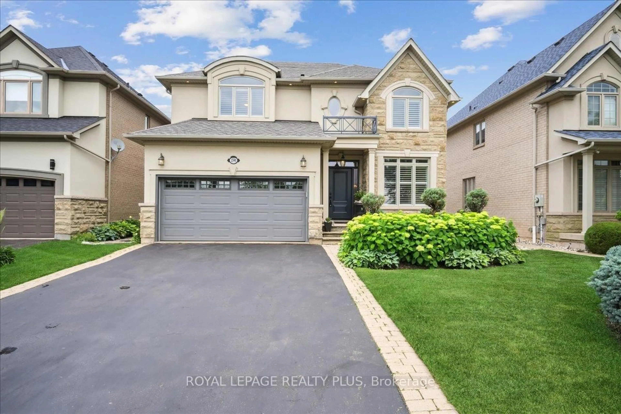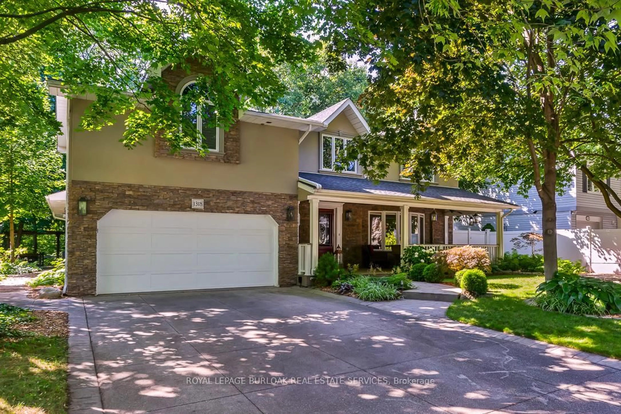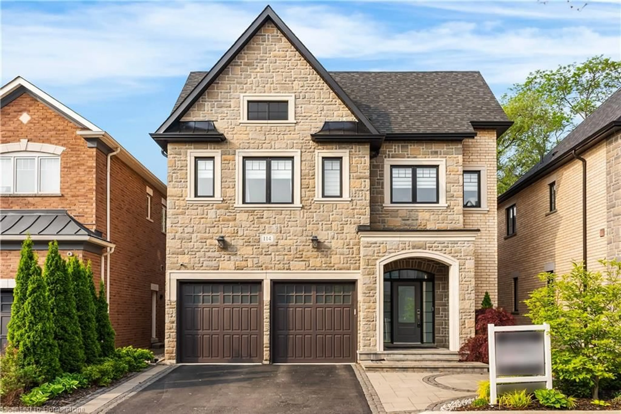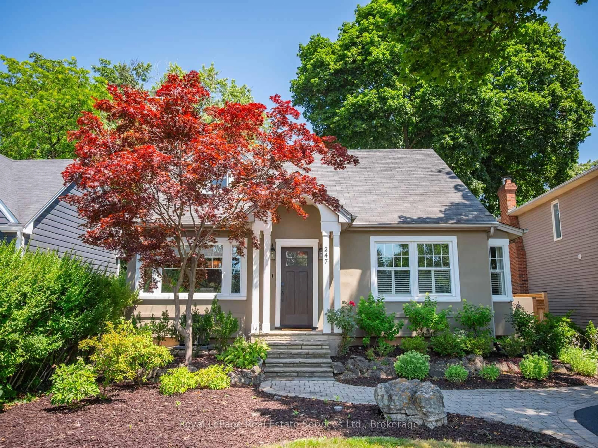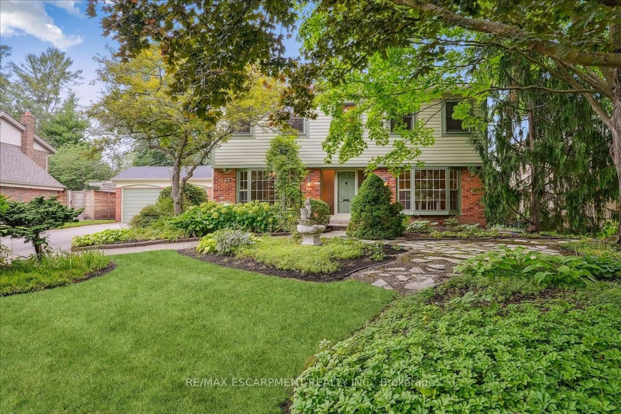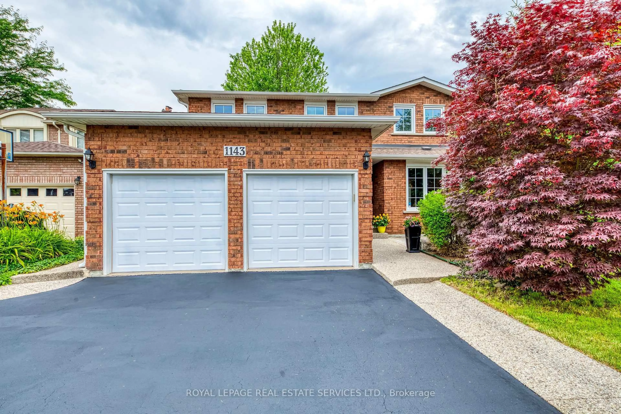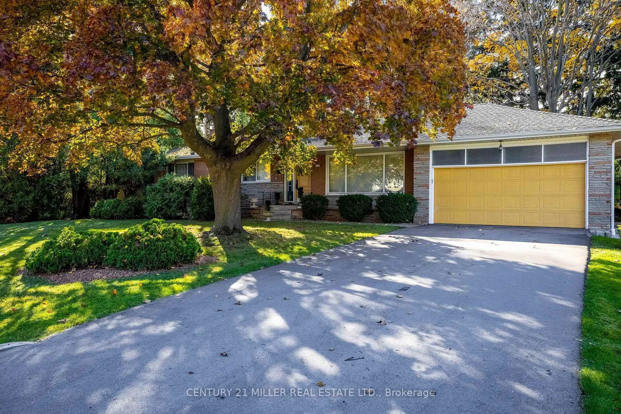2400 Tesla Cres, Oakville, Ontario L6H 7T6
Contact us about this property
Highlights
Estimated valueThis is the price Wahi expects this property to sell for.
The calculation is powered by our Instant Home Value Estimate, which uses current market and property price trends to estimate your home’s value with a 90% accuracy rate.Not available
Price/Sqft$915/sqft
Monthly cost
Open Calculator
Description
2400 Tesla Crescent, Oakville - Executive Bungalow in Joshua Creek Community, nestled on a quiet, tree-lined street in Oakville. Step inside this upgraded home showcasing a custom chef's kitchen with quartz countertops, stainless steel appliances, (not including the stove)and custom hood. The home has many upgrades including a new front door system, hardwood floors, hardwood staircase, smoked glass doors, professional new paint throughout the entire house, upgraded bathrooms, pot lights, and landscaping with exposed concrete walkways front and back. The open-concept family and dining areas flow seamlessly, offering California shutters and natural light. Downstairs, the fully finished basement expands the living space with a wet bar, two bedrooms, a private office, and a five-piece bathroom. Outside, enjoy a fully fenced backyard. Walk to schools, Joshua Creek Trail, and parks, with access to Highways 403, 407, and QEW. Shopping, restaurants, and golf are nearby, with a short drive to downtown Oakville and the lakefront. This property is move-in ready and well maintained.
Property Details
Interior
Features
Main Floor
Living
4.75 x 3.87hardwood floor / Gas Fireplace / Pot Lights
Family
7.34 x 3.23hardwood floor / Vaulted Ceiling / O/Looks Backyard
Kitchen
7.1 x 2.77Quartz Counter / Stainless Steel Appl / Tile Floor
Dining
7.1 x 2.77W/O To Terrace / Combined W/Kitchen / Tile Floor
Exterior
Features
Parking
Garage spaces 2
Garage type Built-In
Other parking spaces 2
Total parking spaces 4
Property History
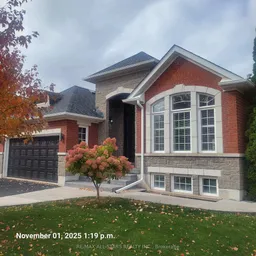 48
48

