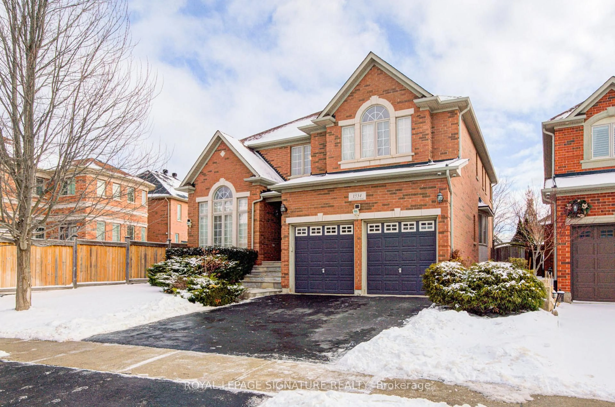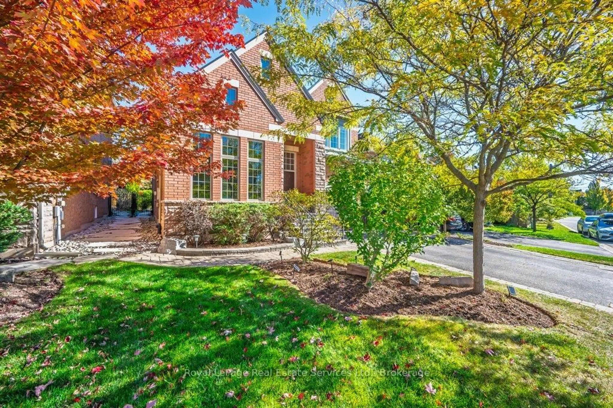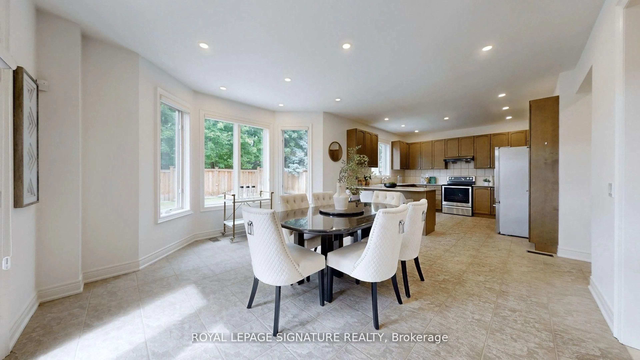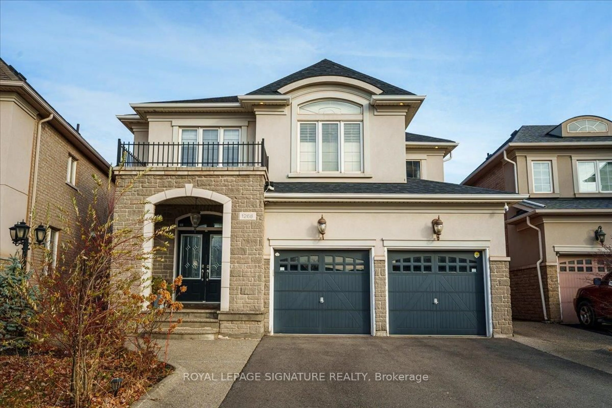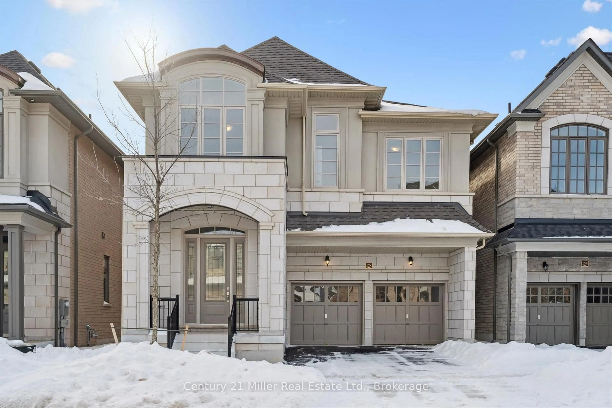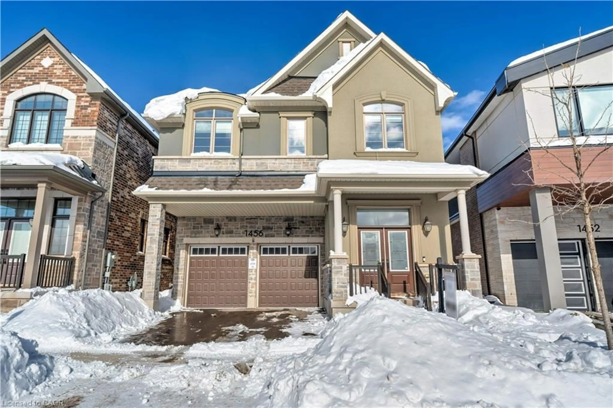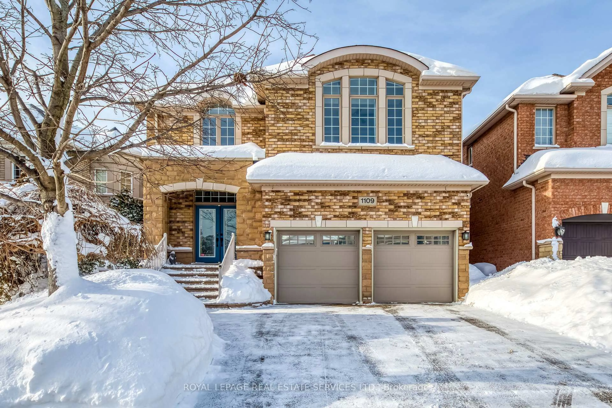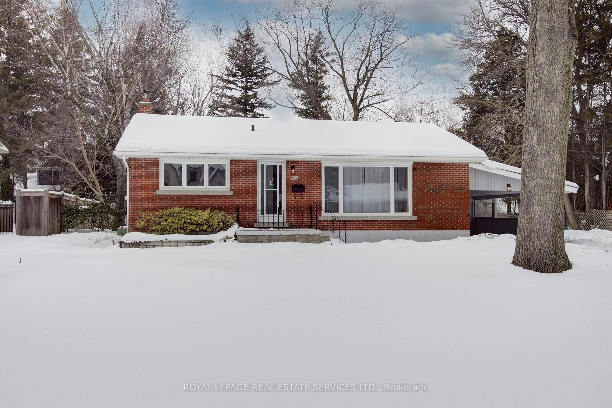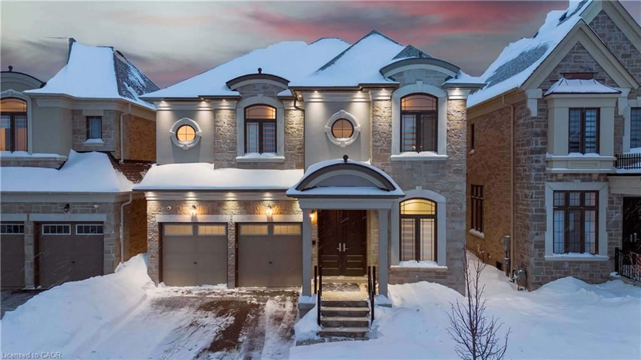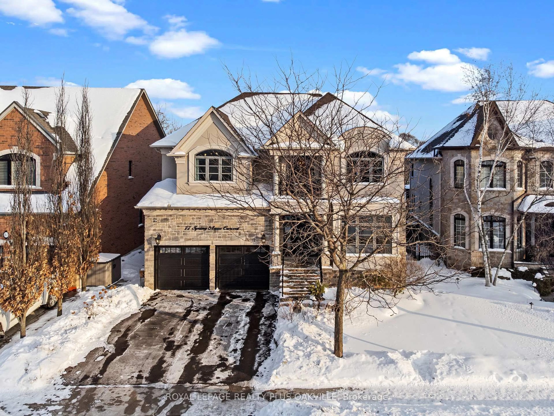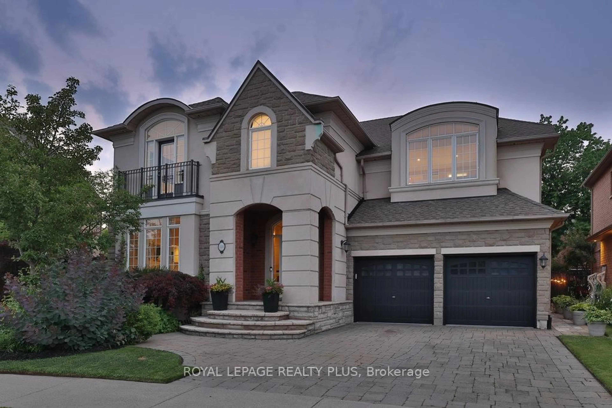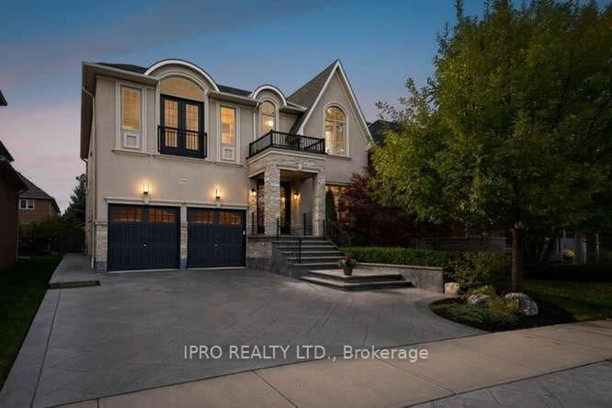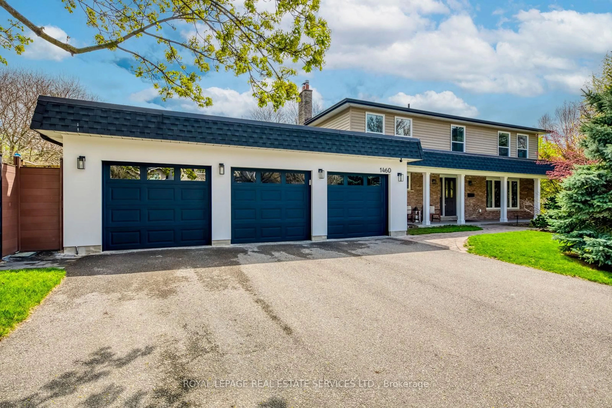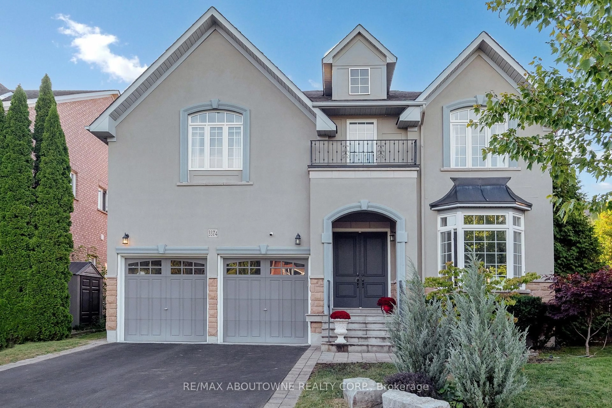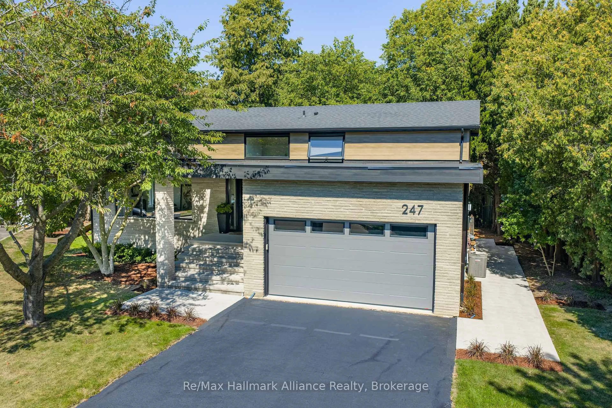Beautiful Former Model Home in High Demand Neighbourhood Built By Fernbrook "Wedgewood" Model On a Private Rare Ravine Lot!! Landscaped Back to Front Patterned Stamped Concrete, Inground Heated Saltwater Pool, Hot Tub. Main Floor Comes Complete With Practical Office/Den With French Doors, Oversized South Facing Windows, Living Room With Sunken Floor, Crown Molding, Coffered Ceiling, Double French Doors and Overlooks The Dining Room. Formal Dining Room, Coffered Ceilings, Crown Molding, Pot Lights, Chandelier, Family Room With Soaring Two Storey Ceiling, Custom Stone Mantel Accents The Fireplace, Floor To Ceiling Windows Overlooking Backyard, Pool And Ravine, Gourmet Kitchen, Centre Island, Double S/S Sinks, Built In Stainless Steel Appliances, Custom Hood Fan, Main Floor Laundry Room With Man Door To An Oversized Double Car Garage. Second Floor Has 4 Spacious Sun Soaked Bedrooms With Plenty Of Natural Light, Primary Comes With A 6Pc Enuite and Double Walk In Closets, Bedrooms 2,3,4 Have Oversized Windows, Coffered Ceiling, Crown Molding and Built In Closets. Walkout Basement Was Professionally Finished With a Massive Recreation Room Ideal For Large Family Gatherings With Custom Built In Wet Bar, Stone Fireplace, Pot Lights, Crown Molding, Decor Pillars and Spectacular Views Of The Muskoka Like Private Fully Fenced Backyard Backing Onto Sought After Ravine With Mature Trees.
Inclusions: All Electrical Light Fixtures, All Existing Window Coverings, Drapes & Rods, Built In Stainless Steel Appliances, Fridge, Custom Hood Fan, Cooktop Stove, Built In Oven ( Has an Undefined Electronic Issue ) Built In Microwave Doesn't Work, Washer & Dryer, Bar Fridge, Central Air, Central Vac & Related Equipment, Furnace, Tankless Hot Water Tank, All Existing Pool Equipment, Hot Tub Is As Is ( Slight Leak ), Garage Door Opener & Remote(s) Salt Water Pool System is 2 years Old, Pool Pump is 3 Years Old, Roof is 7 Years Old, Garage Doors Are 5 years Old.
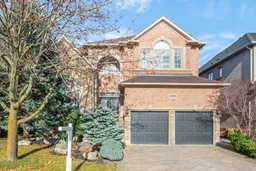 50
50

