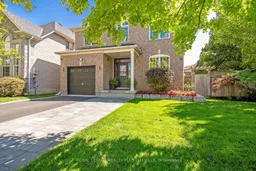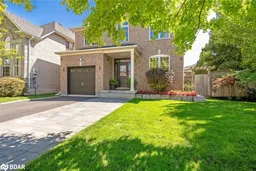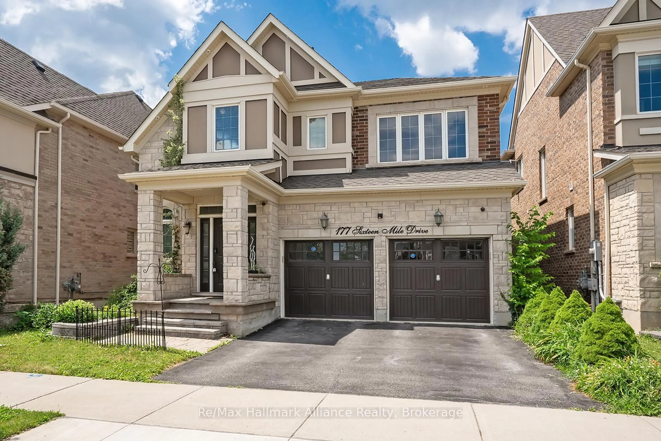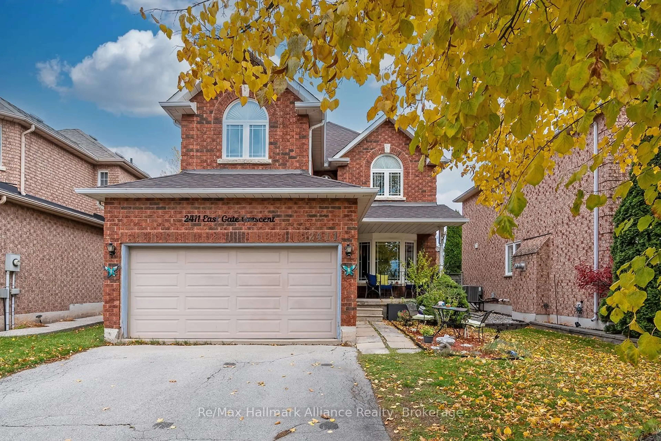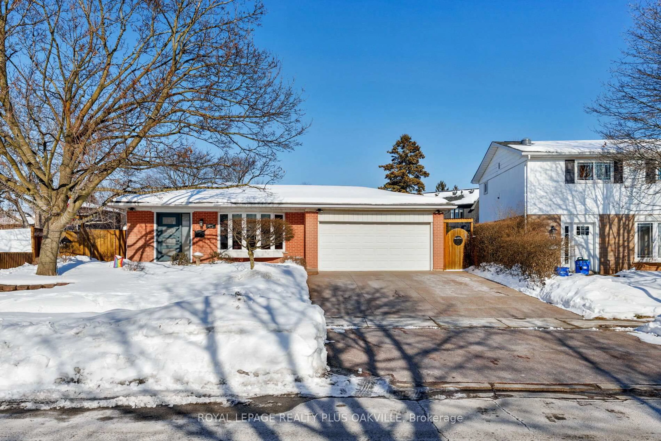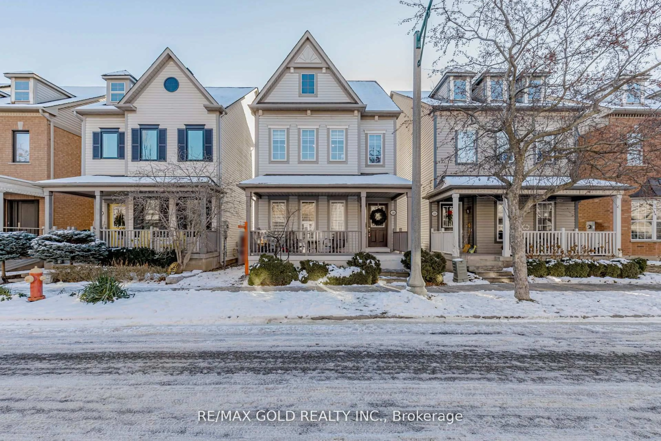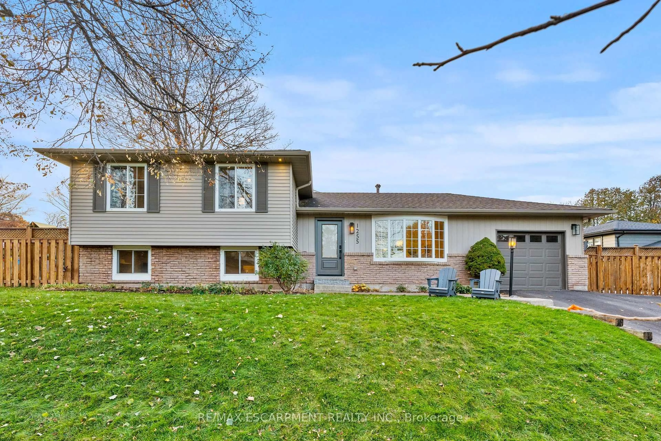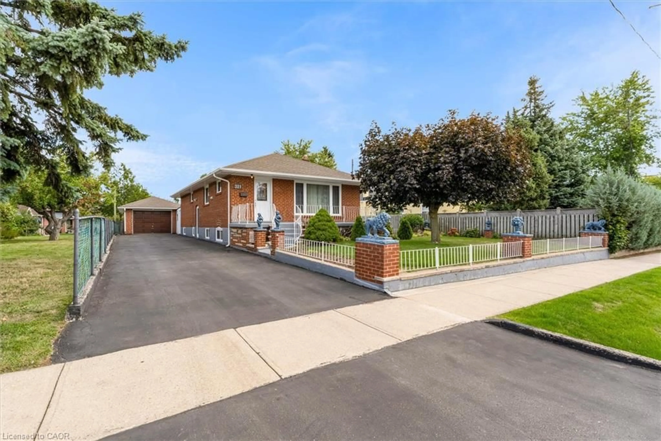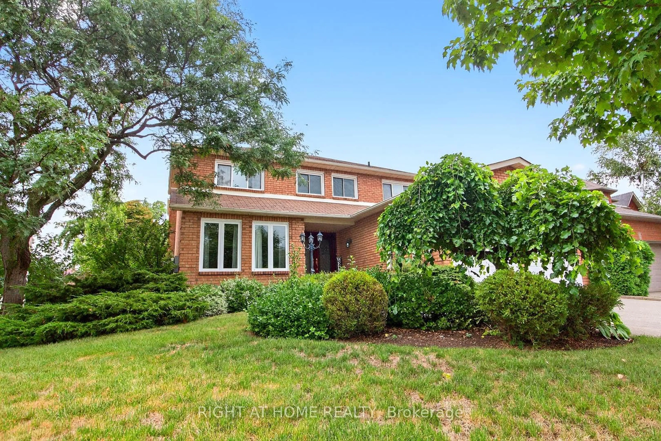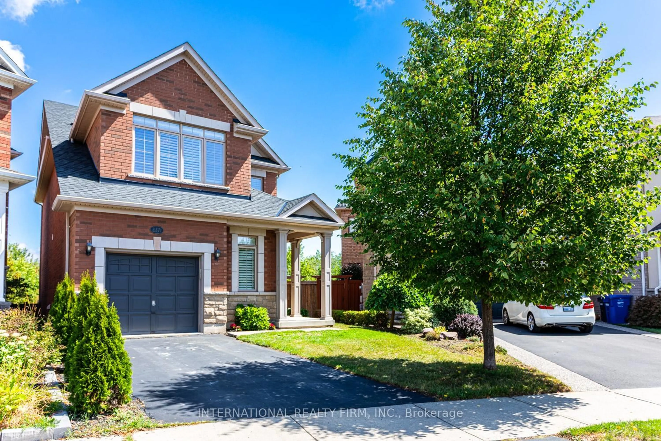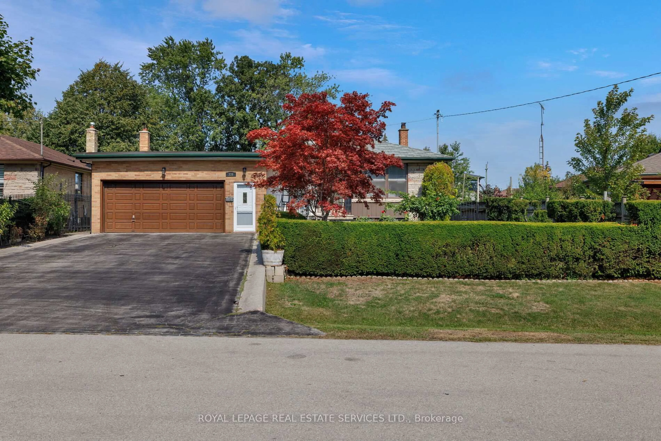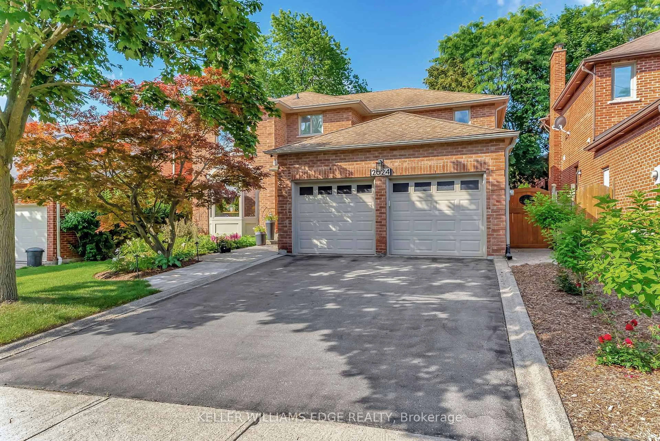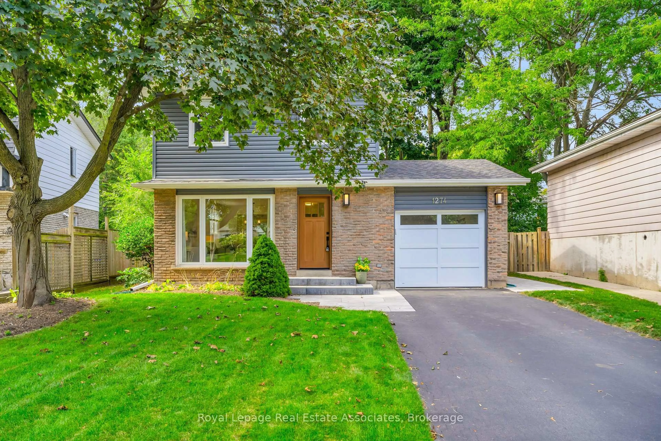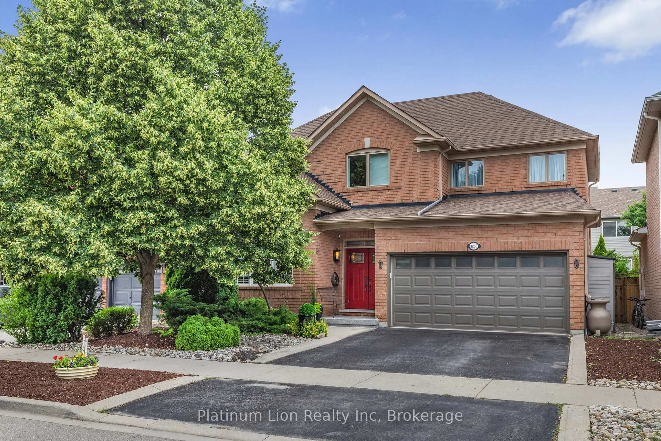Proudly Offered For Sale For The First Time, This Beautiful 4+1 Bedroom Home Has Been Meticulously Cared For And Substantially Upgraded By The Original Owners. Set On A Premium Wide Lot, It's The Perfect Place To Call Home In Family Friendly Bronte Creek. Decorated In A Neutral Palette Featuring Nine Foot Ceilings, Smooth Corners, Huge Windows Providing Loads Of Natural Light, Hardwood And Engineered Floors Throughout (No Carpet) Upgraded Baseboards, Crown Moulding, Smooth Ceilings, Pot Lights, Gas Fireplace, Updated Bathrooms, Open Concept Eat-In Kitchen/Family Room And A Fully Finished Lower Level. Stunning Patio And Extensive Landscaping Provides The Perfect Outdoor Oasis. Within A Short Stroll To Schools, An Amazing Trail System, Several Parks, And Easy Access To The Oakville Hospital, Bronte Creek Provincial Park, Highways And Go Transit, This Neighbourhood Ticks All Of The Boxes For Todays Busy Families. Airy, Bright, And Family-Friendly, This Lovely Family Home In Move-In Condition Awaits Its Fortunate New Family. Don't Miss Out On This Gem!!
Inclusions: Stainless Steel Fridge (As Is), Stove, Built-In Dishwasher, Built-In Microwave, Washer, Dryer, Window Coverings, GDO&R
