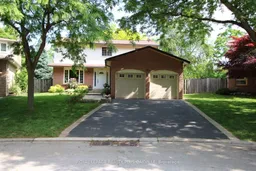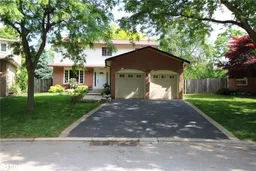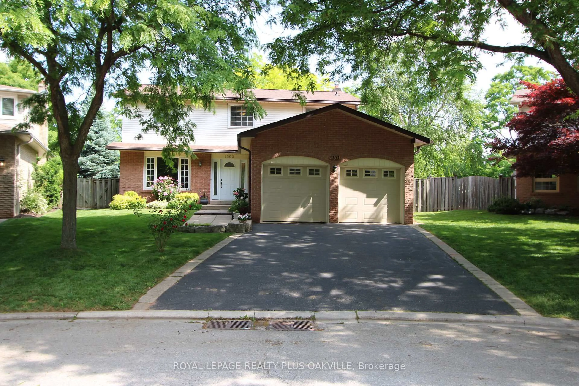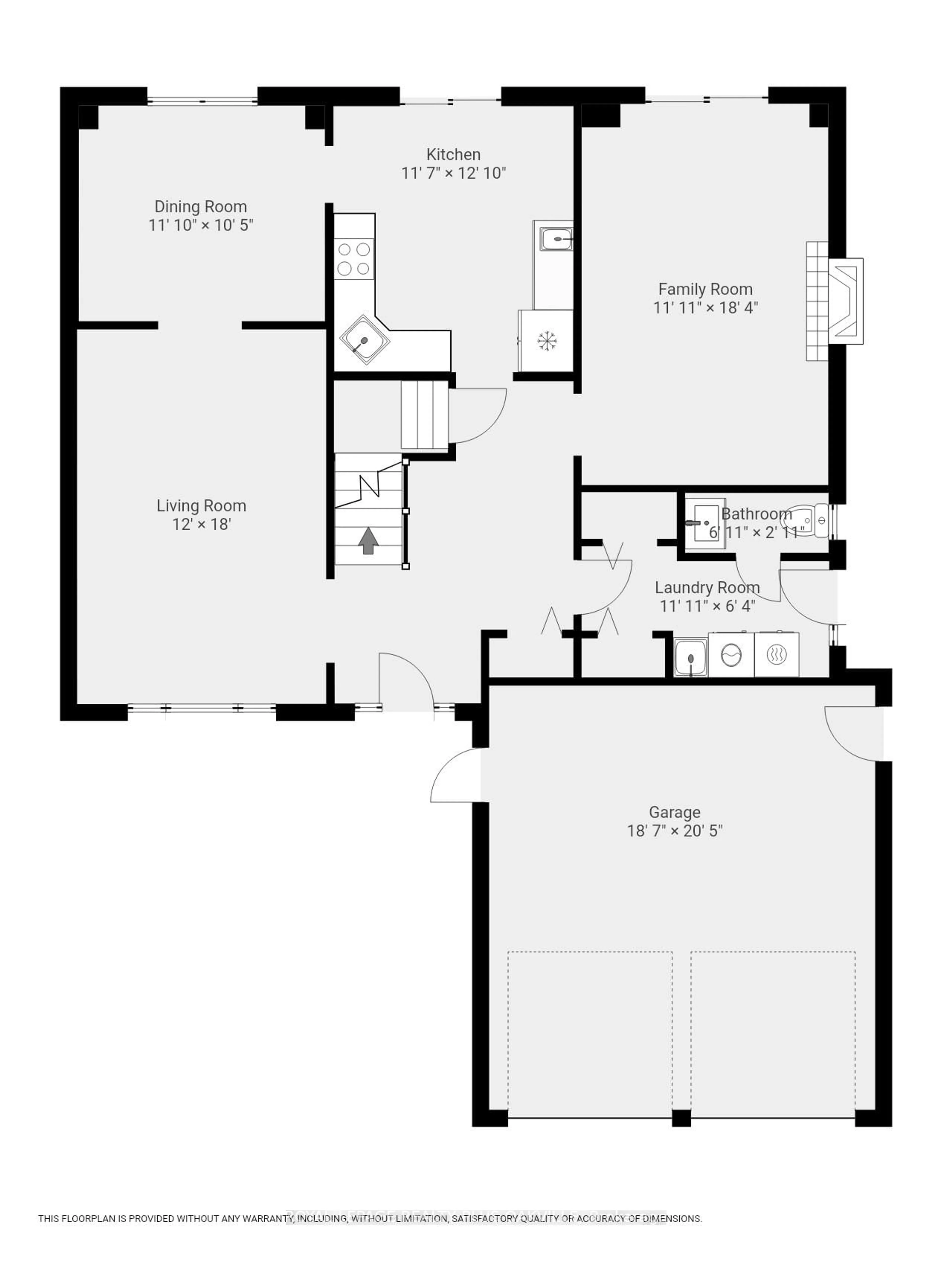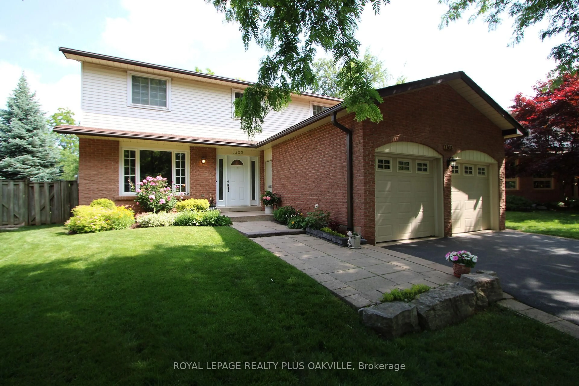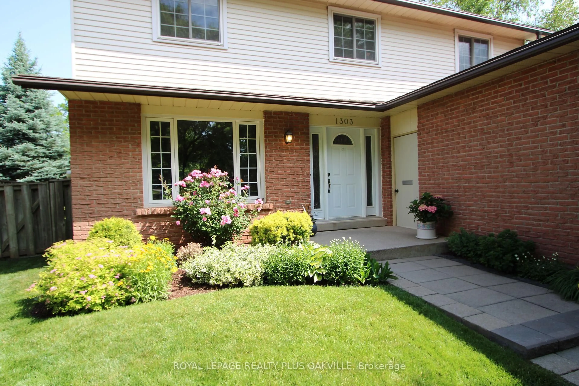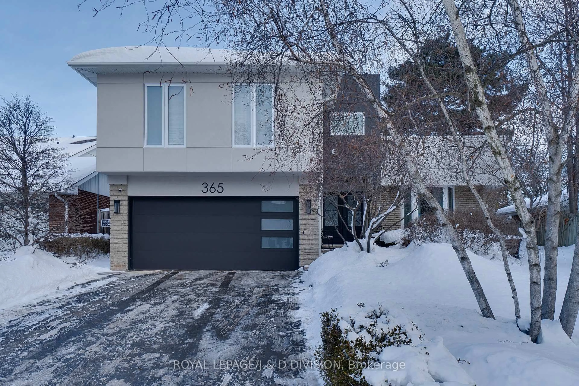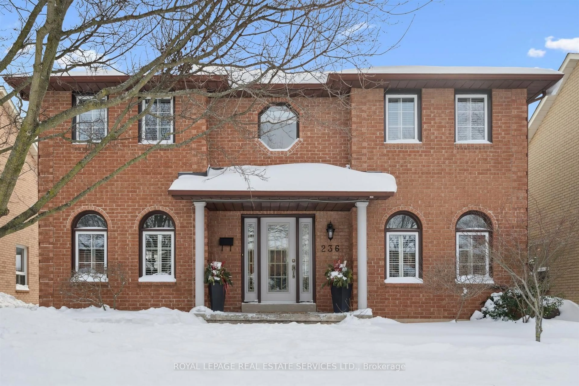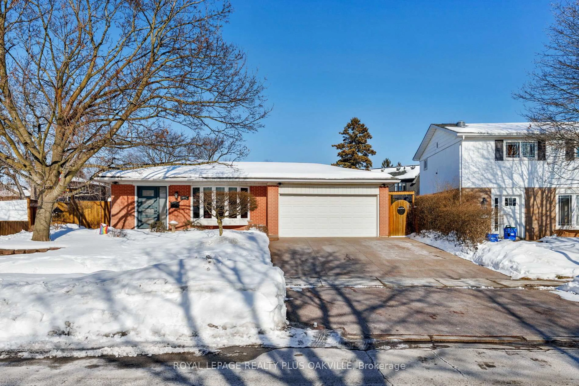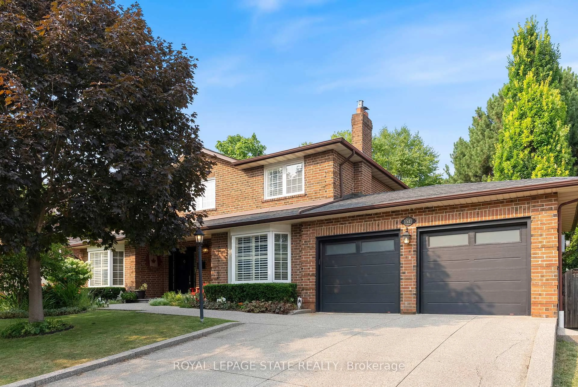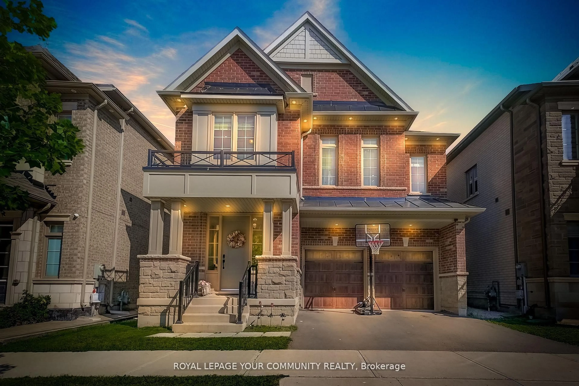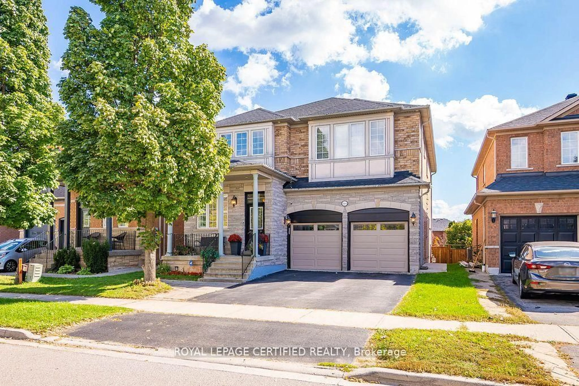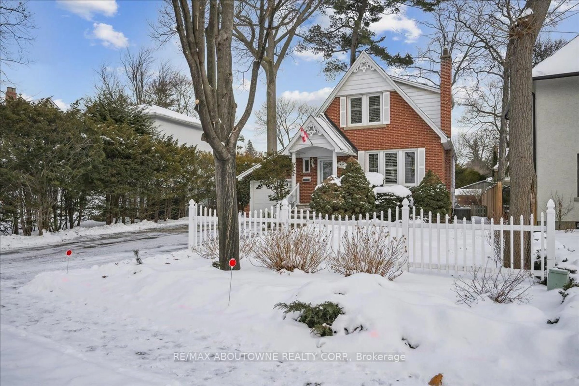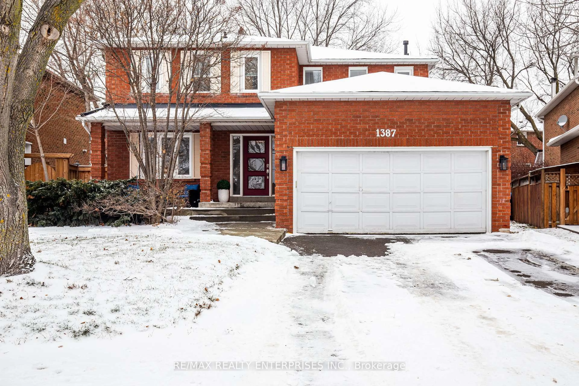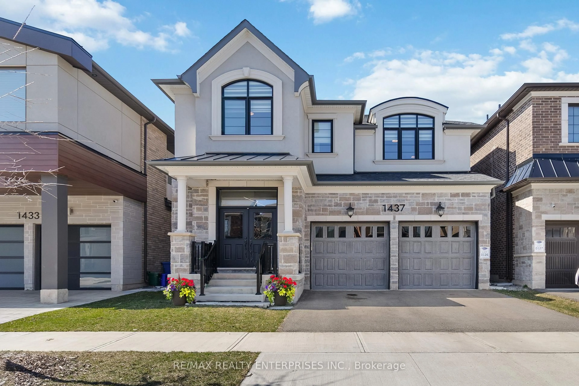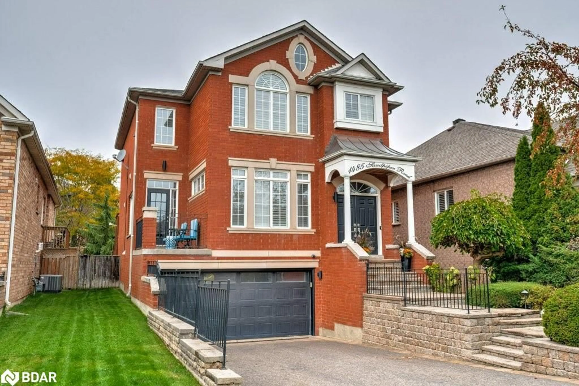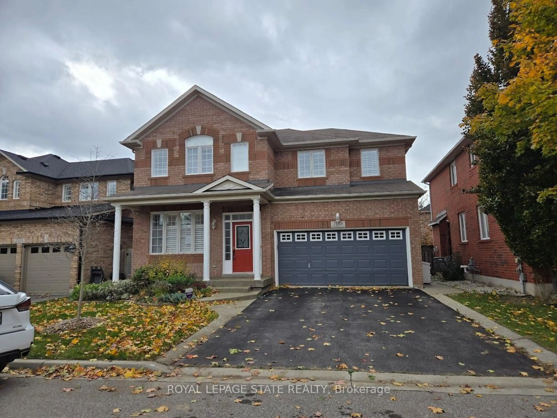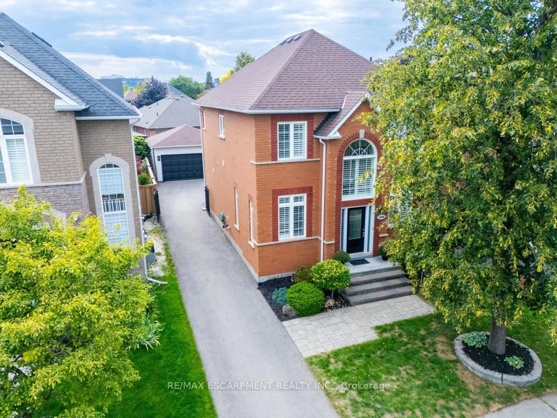1303 Henley Pl, Oakville, Ontario L6H 2W1
Contact us about this property
Highlights
Estimated valueThis is the price Wahi expects this property to sell for.
The calculation is powered by our Instant Home Value Estimate, which uses current market and property price trends to estimate your home’s value with a 90% accuracy rate.Not available
Price/Sqft$656/sqft
Monthly cost
Open Calculator
Description
Welcome to this beautifully maintained two-storey, four-bedroom, 2.5-bath home ideally located on a quiet court in Oakville's highly sought-after Falgarwood community. Lovingly cared for and thoughtfully updated, this residence combines timeless charm with modern conveniences-perfect for today's family lifestyle. Step into a bright and spacious foyer leading to sun-filled living and dining rooms with gleaming hardwood floors, ideal for entertaining. The inviting family room features a cozy gas fireplace and walk-out access to a private backyard oasis. The stunning eat-in kitchen is equipped with granite countertops, brand-new stainless steel appliances, and a stylish backsplash. Patio doors from both the kitchen and family room open to a fully fenced, beautifully landscaped yard backing onto peaceful wooded parkland and walking trails-perfect for relaxation and outdoor enjoyment. Upstairs, the spacious primary suite offers a renovated three-piece ensuite and his-and-her closets. Three additional generous bedrooms, a modern four-piece bath, and a bright bonus area-ideal for a home office or reading nook-complete the upper level. The large unfinished basement provides an excellent opportunity to design custom recreation or living space to suit your family's needs. Enjoy the best of Oakville living with close proximity to top-rated schools, parks, golf courses, shopping and easy access to GO Transit and major highways. This immaculate home offers the perfect blend of comfort, style, and location-move in and start making lasting memories today!
Property Details
Interior
Features
2nd Floor
3rd Br
4.39 x 3.78Sitting
5.44 x 3.48Bathroom
0.0 x 0.03 Pc Ensuite
4th Br
3.84 x 2.97Exterior
Features
Parking
Garage spaces 2
Garage type Attached
Other parking spaces 2
Total parking spaces 4
Property History
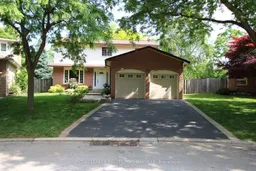 47
47