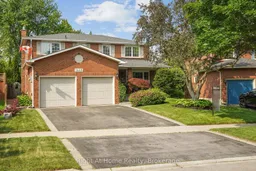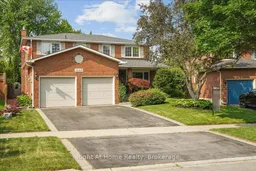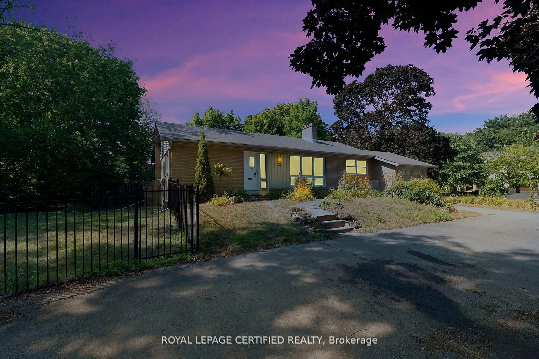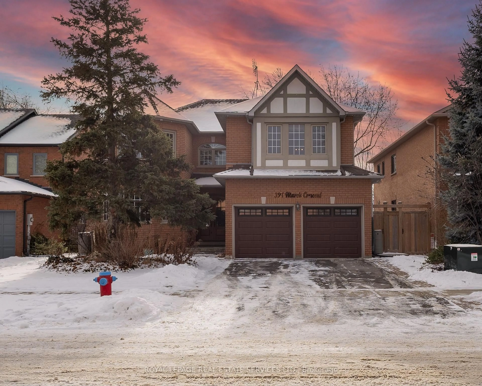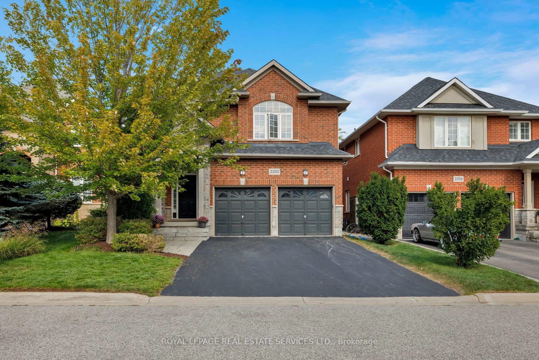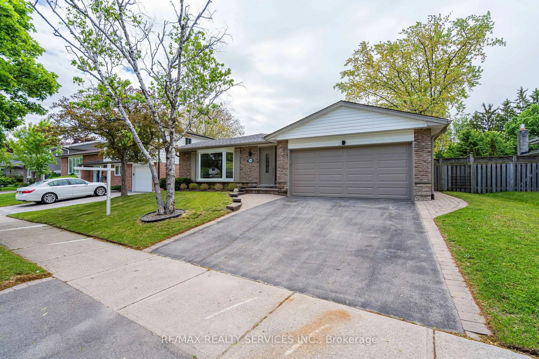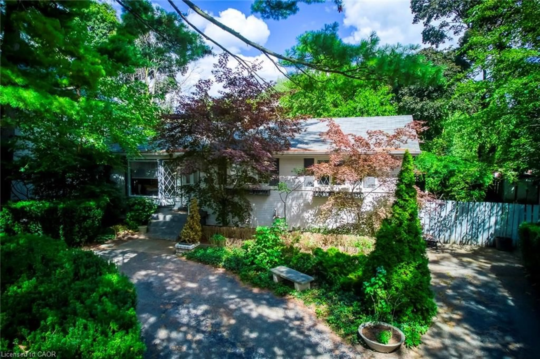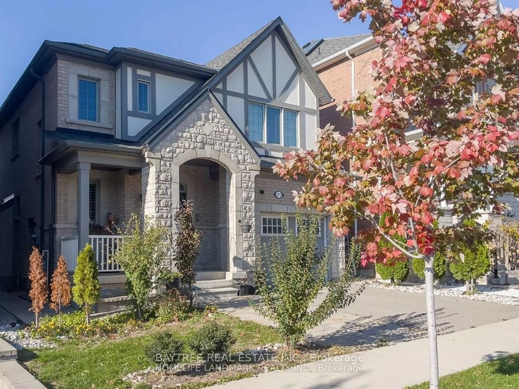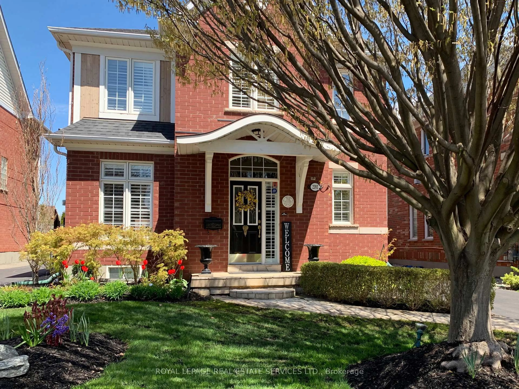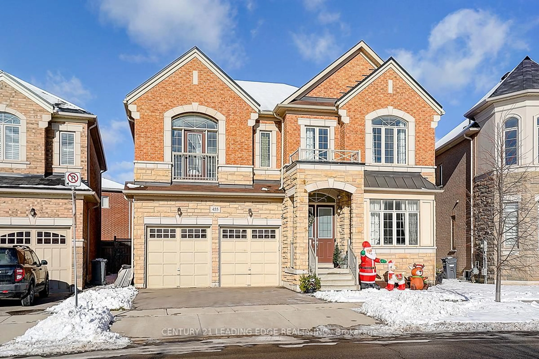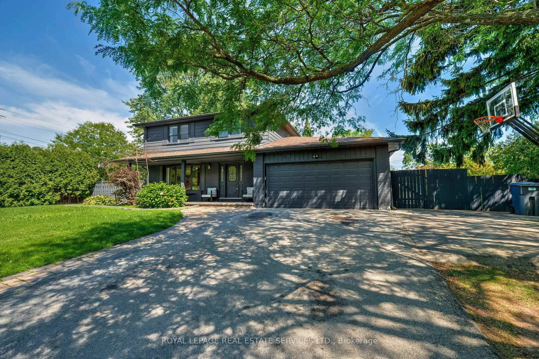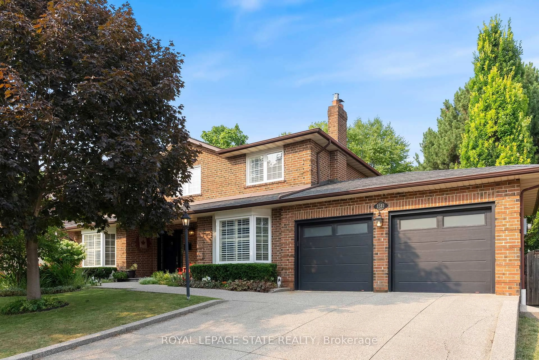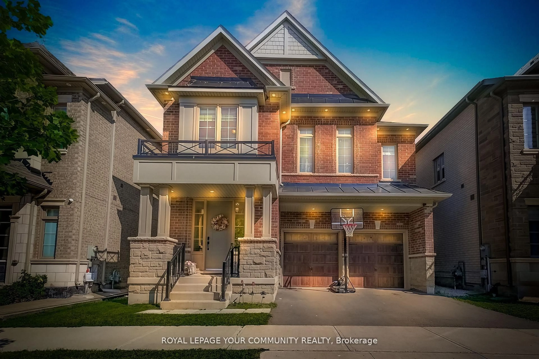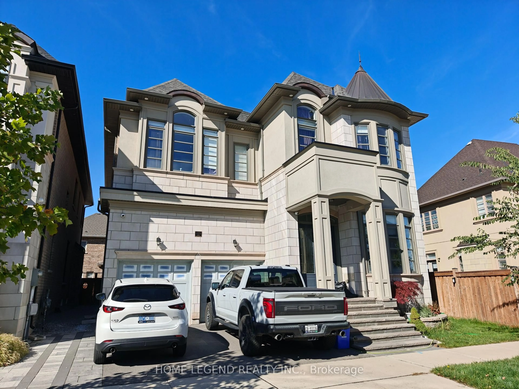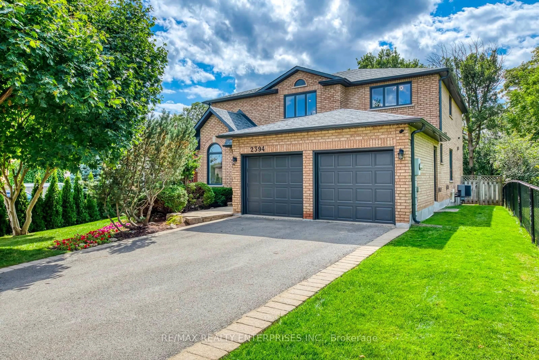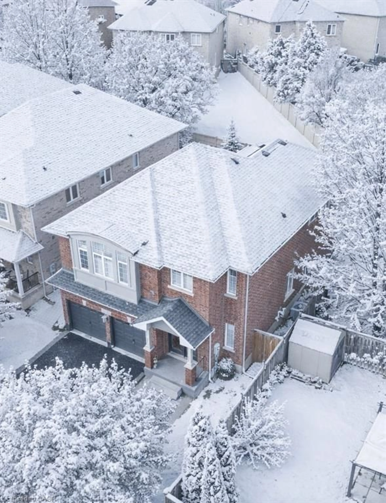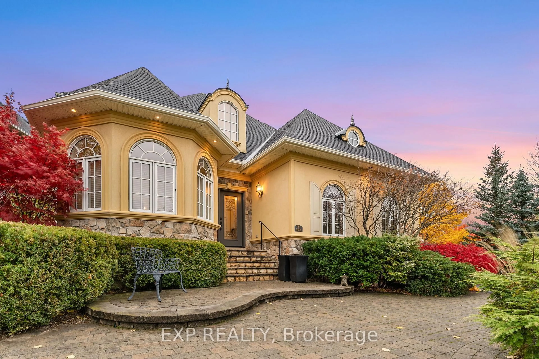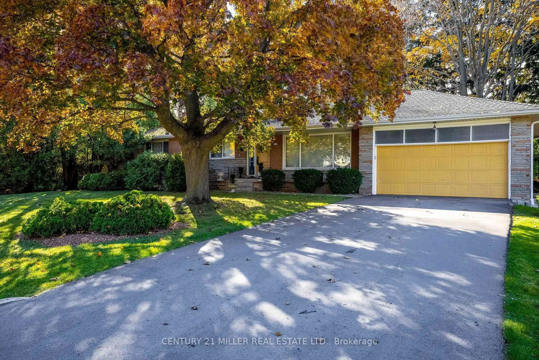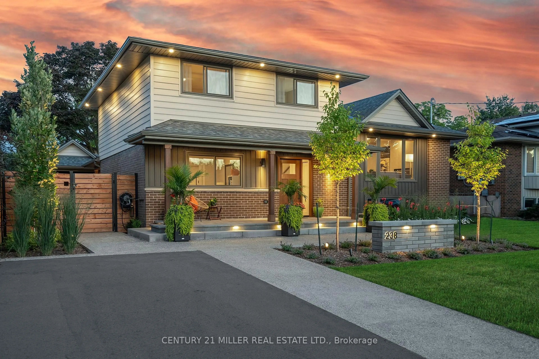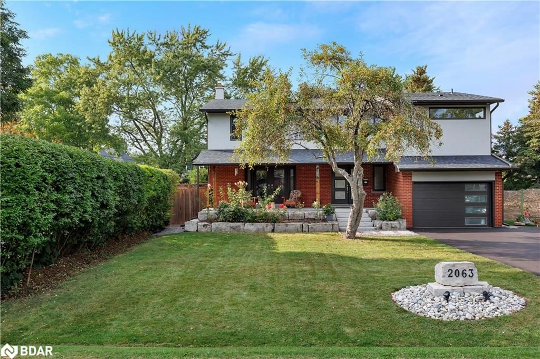Welcome to 1445 Golden Meadow Trail This beautifully updated family home in Oakville's desirable Falgarwood neighbourhood. This elegant 4-bedroom, 4-bath residence has been lovingly cared for and thoughtfully improved, offering both comfort and sophistication for today's modern family.Step inside to discover a bright, open main floor where large windows fill the space with natural light. The renovated kitchen is the heart of the home, featuring premium stainless-steel appliances, stone counters, and generous cabinetry. The open layout flows effortlessly into the living and dining areas, ideal for entertaining or relaxed family time.Upstairs, the primary retreat provides a quiet escape with a spa-like ensuite and excellent closet space. The finished lower level extends the living area with a spacious recreation room, custom wet bar, bathroom, workshop and a flexible bonus room that can serve as a guest suite, home office, or fitness space.Outdoors, experience your own backyard sanctuary. Set on a pie-shaped lot nearly 150 ft deep and 75 ft wide at the rear, this space is surrounded by mature trees and features lush gardens, stone patios, an in-ground pool, hot tub, and complete privacy-a true retreat within the city.Perfectly positioned near top-rated schools, parks, trails, shopping, and major highways, this move-in-ready home offers an unbeatable combination of location, lifestyle, and luxury.
