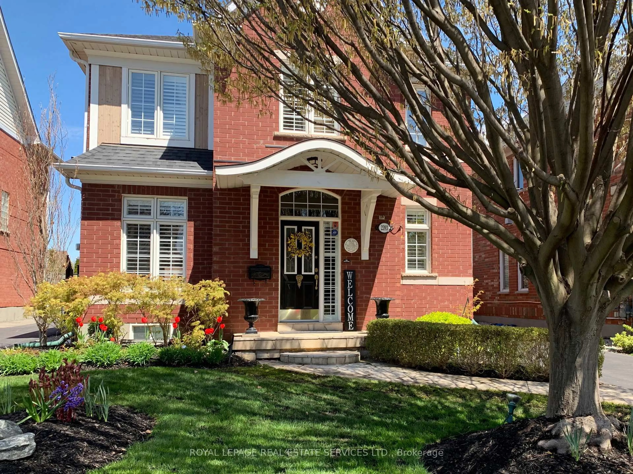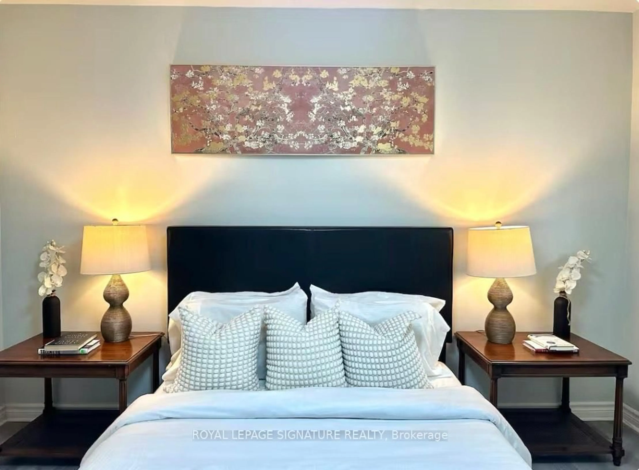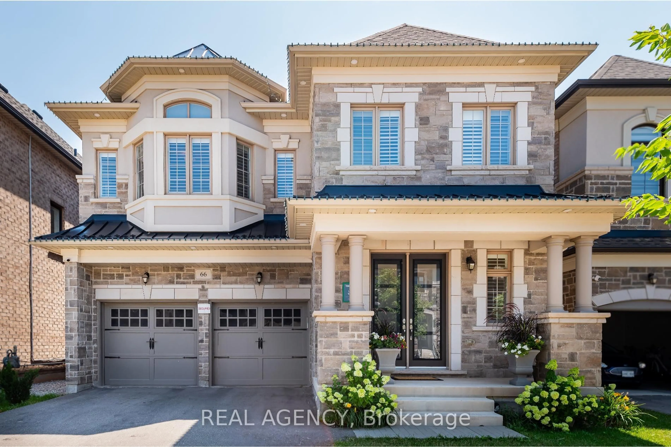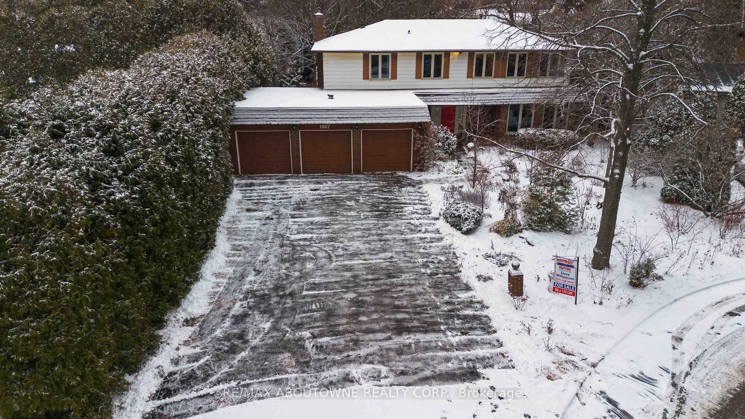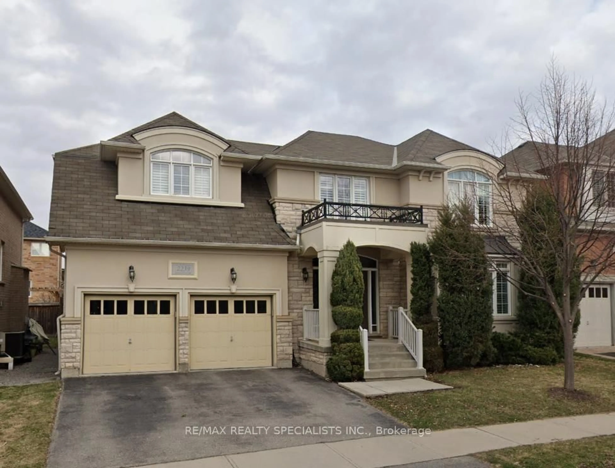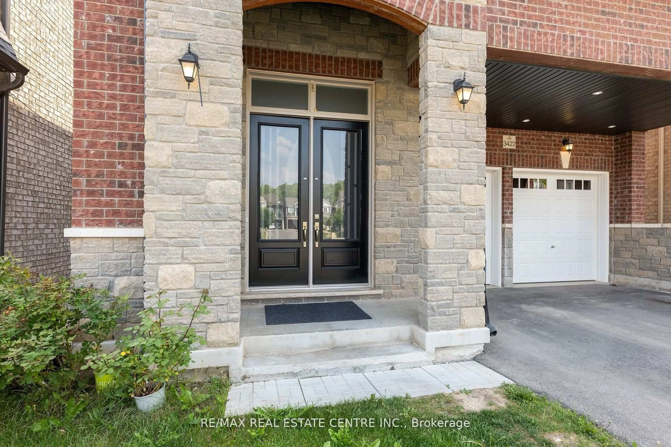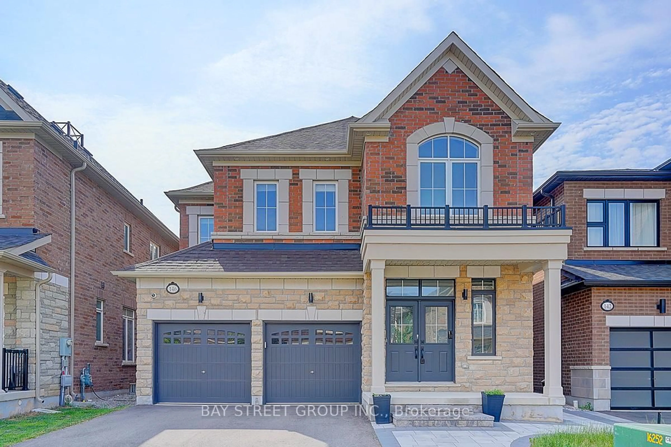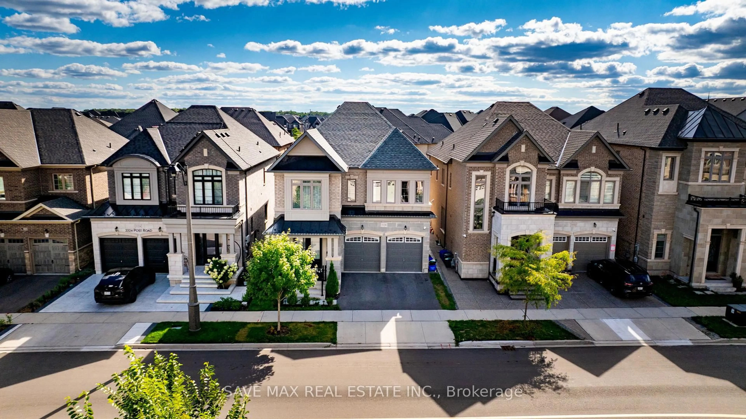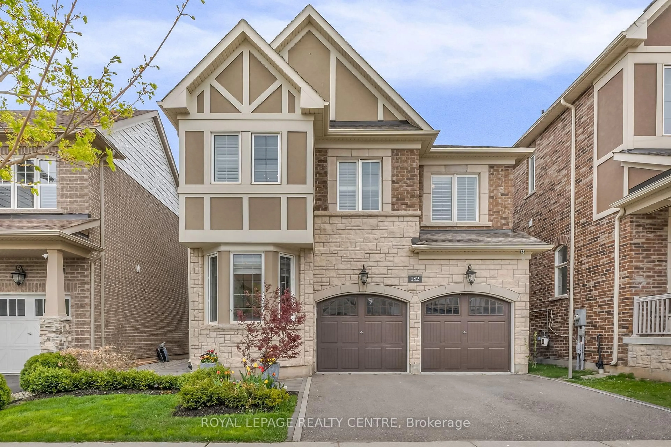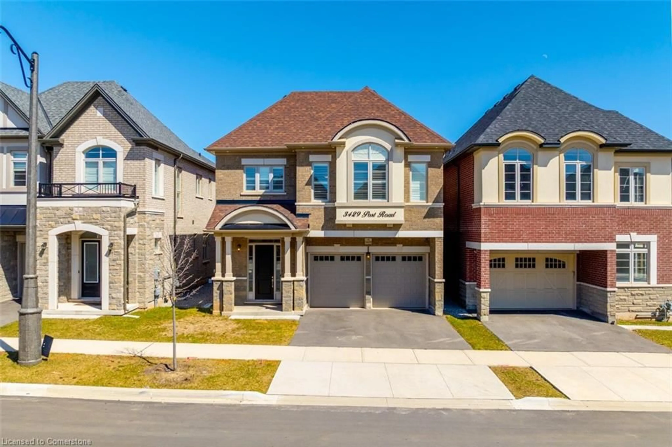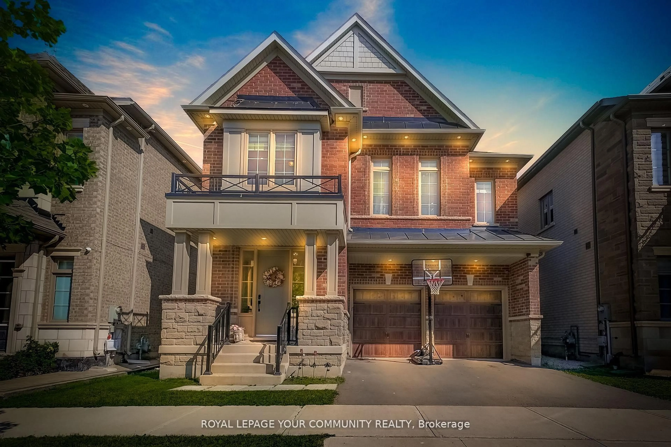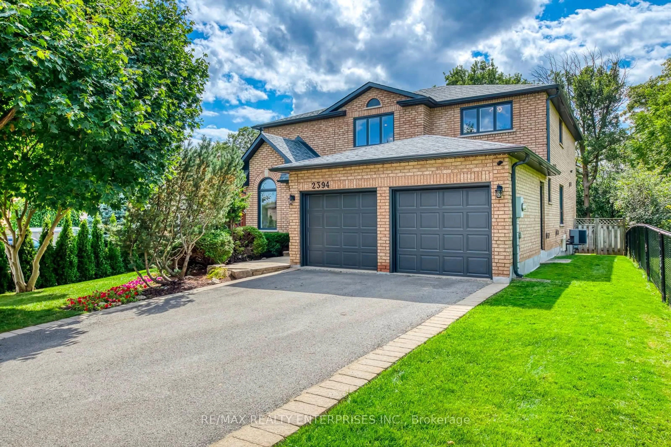WELCOME TO 1536 VENETIA DRIVE! An exceptional opportunity awaits in Oakville's prestigious Coronation Park neighbourhood. Set on an impressive 0.28 acre property with an 86' frontage and 182' depth on an irregular lot, this address offers both space and design flexibility. Zoned RL2-0, the site can accommodate a potential new build of approximately 4,250 square feet above grade (subject to Town confirmation), making it an ideal canvas for a luxury custom residence. The existing home is a well-maintained three bedroom, two bathroom backsplit with an attached two-car garage - providing options to renovate, lease, or plan for future redevelopment. Surrounded by multi-million-dollar custom homes and just steps from Coronation Park and Lake Ontario, the location is second to none. Top-rated schools are also nearby, including Appleby College, Thomas A. Blakelock High School, and St. Thomas Aquinas Catholic Secondary School (IB Program). This property combines location, lifestyle, and limitless potential in one of Oakville's most sought-after communities.
Inclusions: All light fixtures and window coverings, refrigerator, stove, built-in range hood, built-in dishwasher, bathroom mirrors, ceiling fan in family room, washer and dryer, freezer. (all inclusions are in "as is" condition)
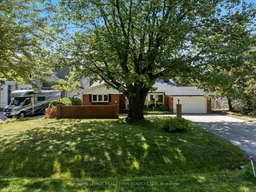 50
50

