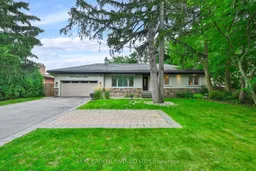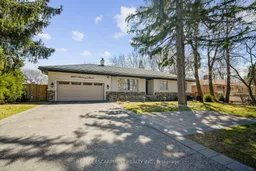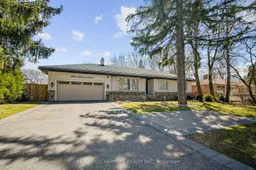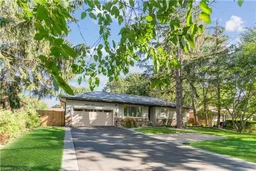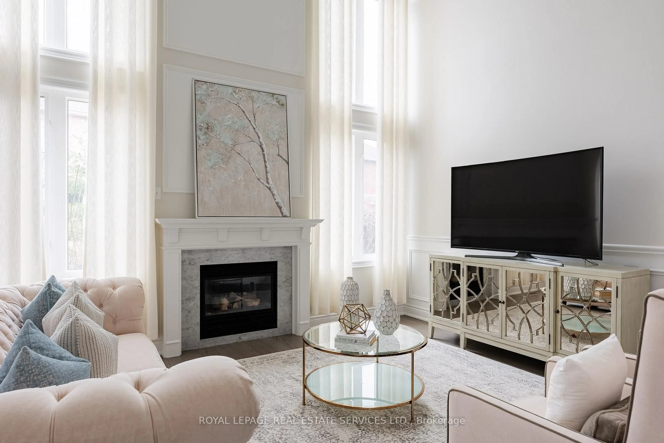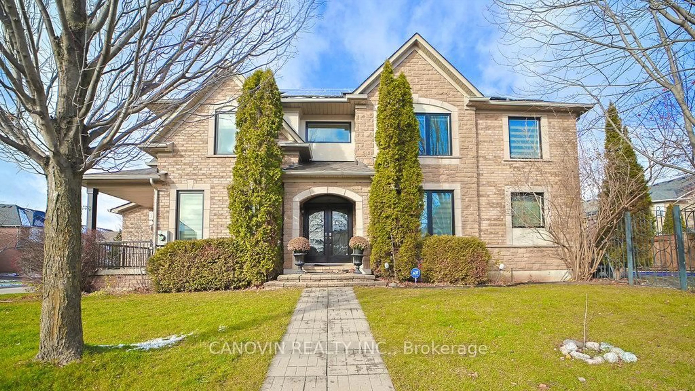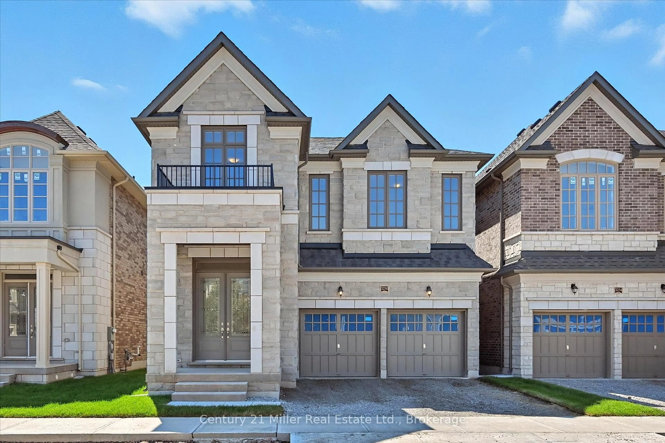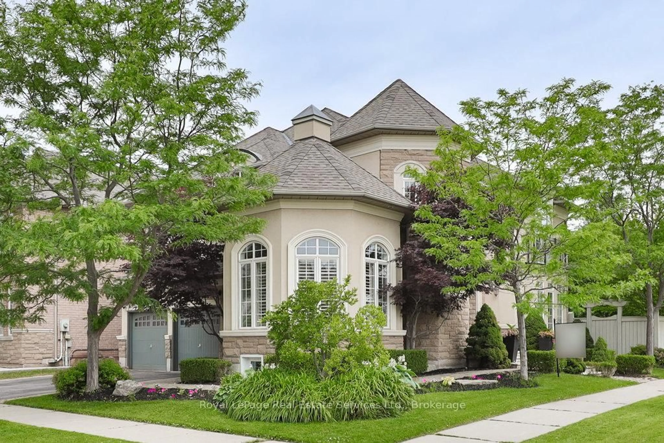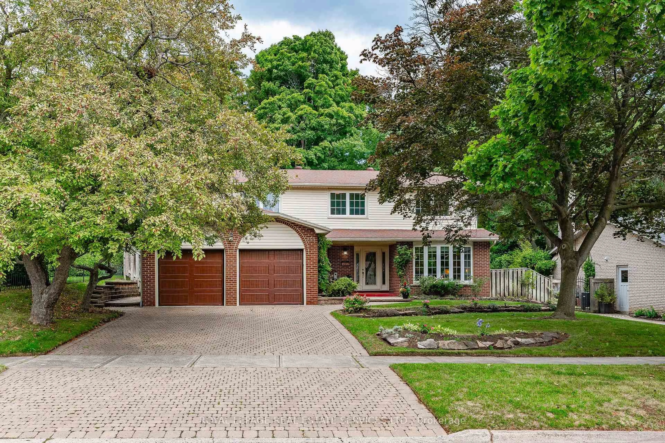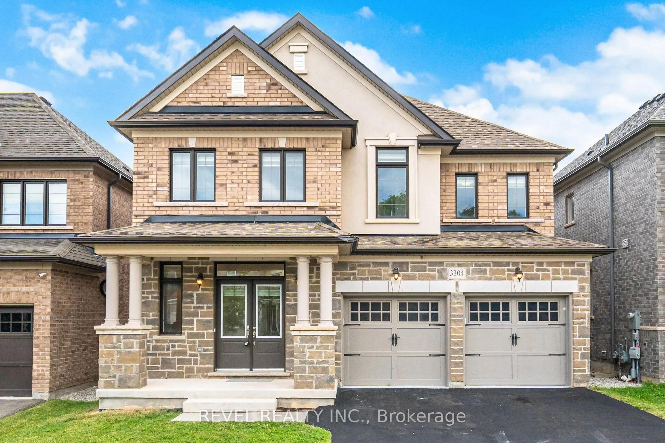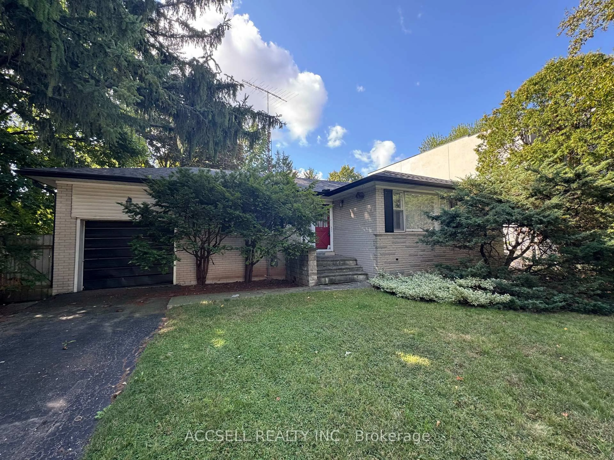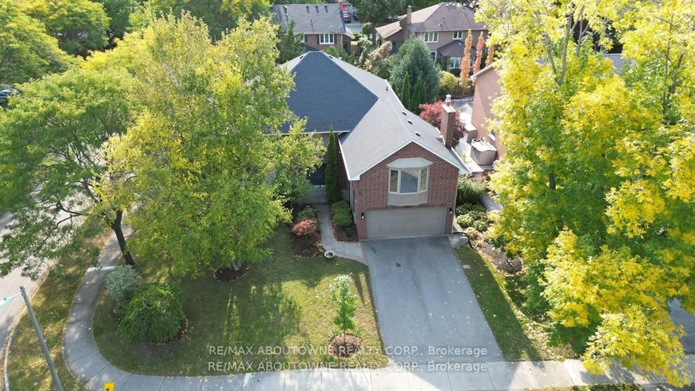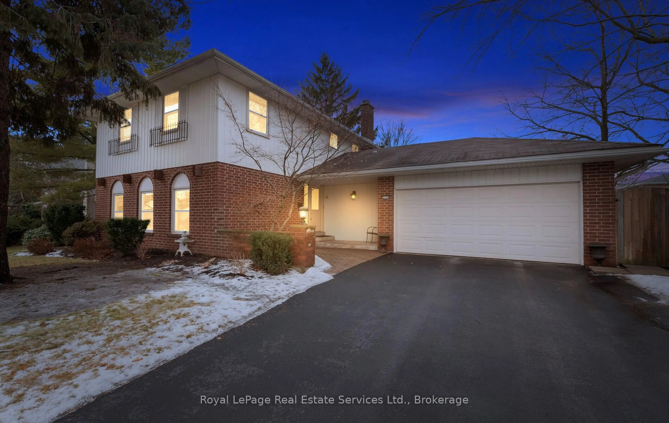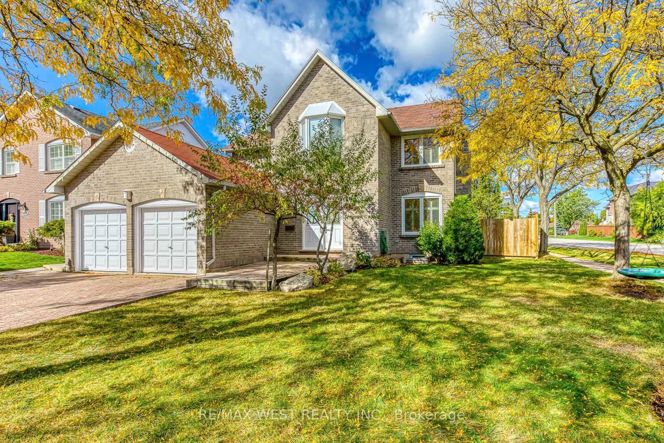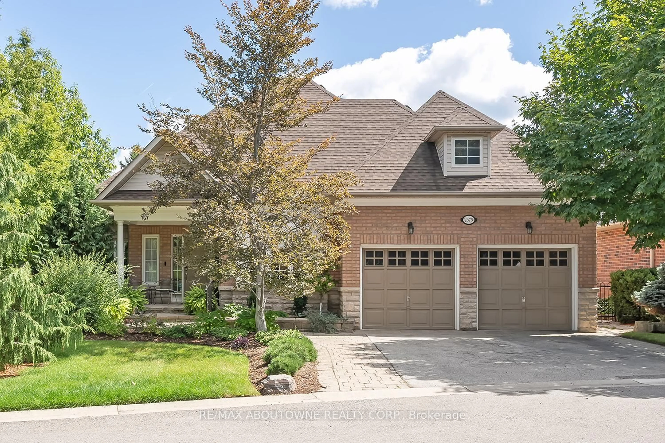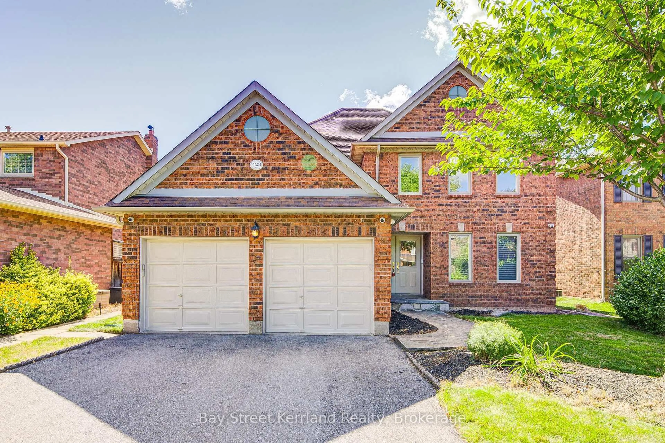A home of distinction awaits in prime Oakville West, where timeless elegance meets modern comfort. Set on an oversized lot and framed by lush surroundings, this sun-filled residence makes a striking first impression with soaring ceilings and a seamless flow that invites both grand entertaining and relaxed family living.Upgraded from top to bottom, every detail speaks of quality and care. Expansive principal rooms are bathed in natural light, while the open design ensures effortless connection throughout. The heart of the home is designed for both style and function, offering a refined backdrop for daily life and special occasions alike.Here, prestige is not just in the property but in the lifestyle. With top-ranked schools, vibrant amenities, Oakvilles best conveniences, and easy access to major highways at your doorstep, this address embodies both opportunity and refinement. A truly remarkable offering, ready to be called home.
Inclusions: Built-In Dishwasher, Fridge, Stove, Washer, Dryer, HVAC, All Elf's, All Window Coverings, Hot Tub, Built-In BBQ, Outdoor Beverage Fridge.
