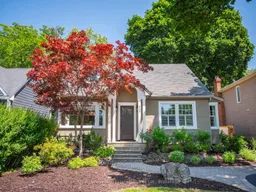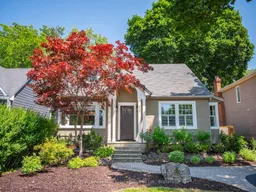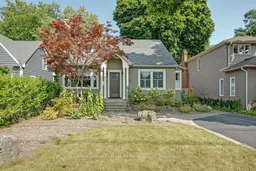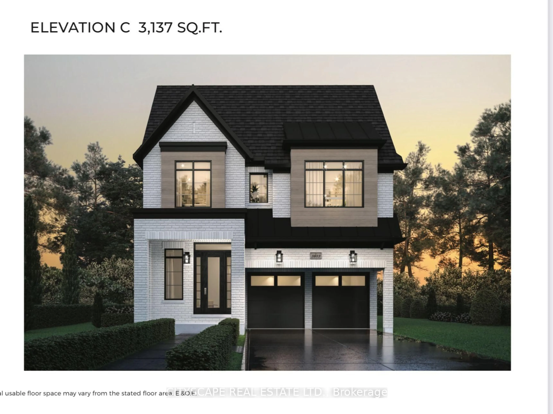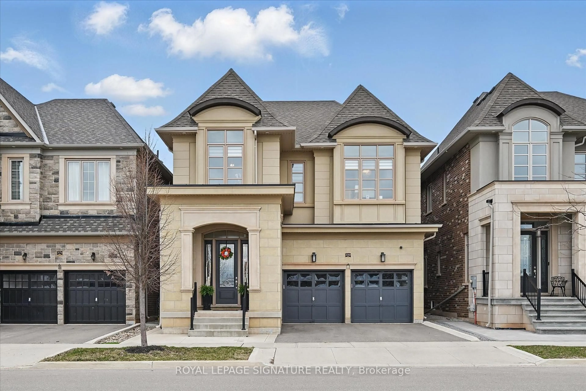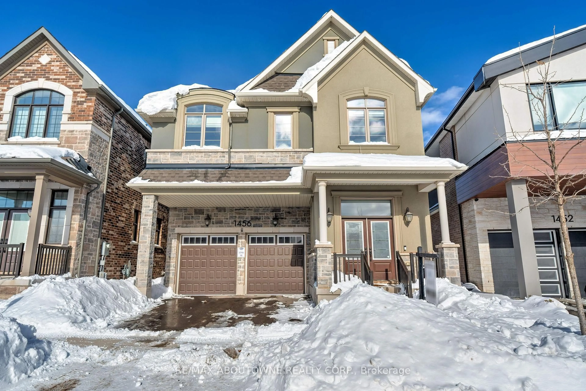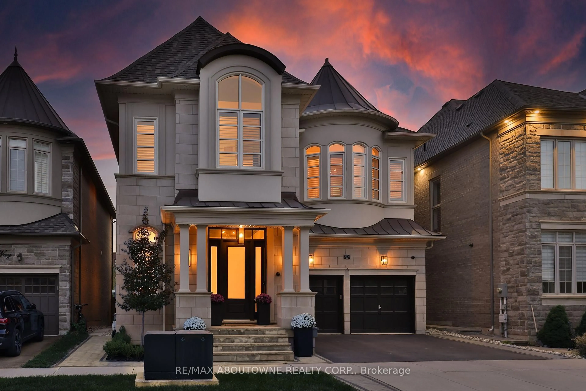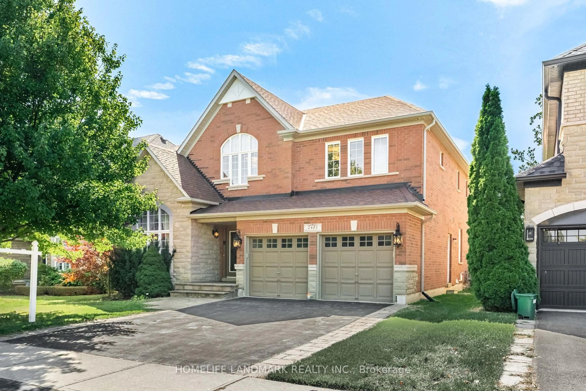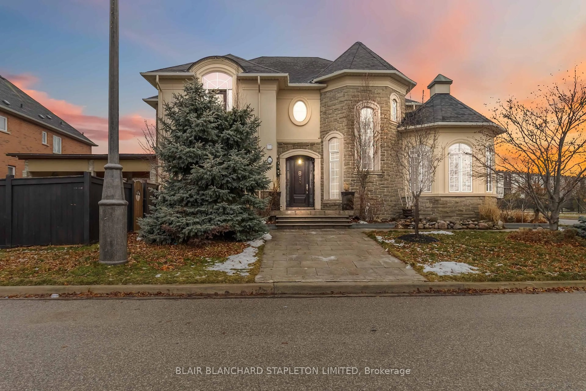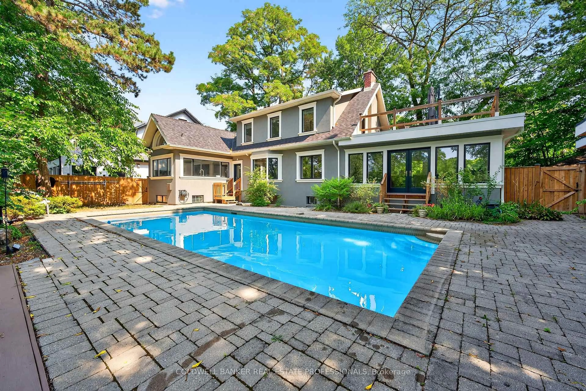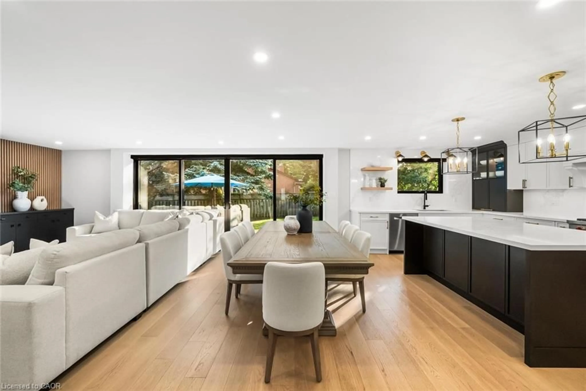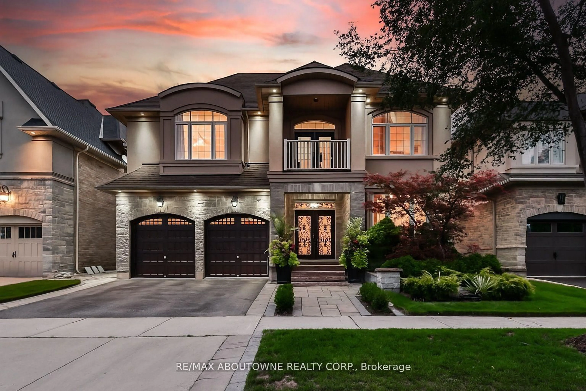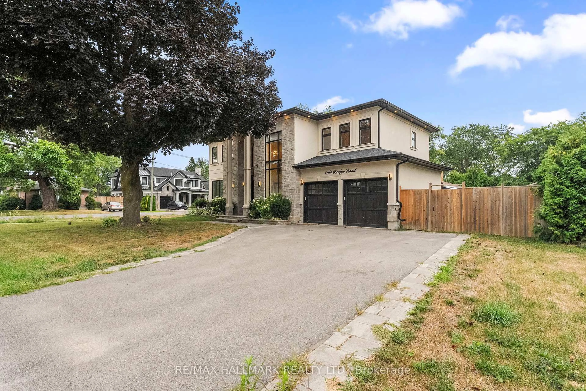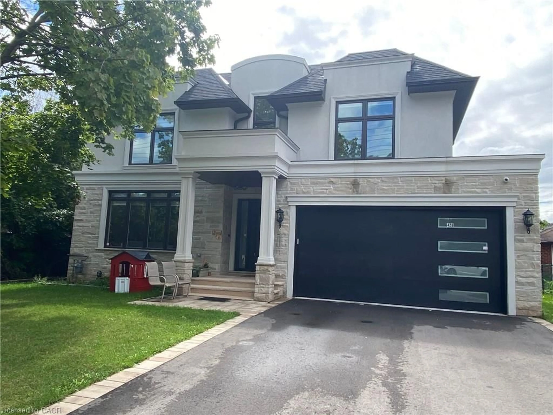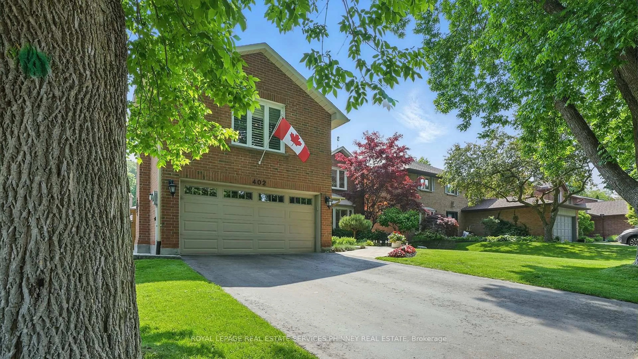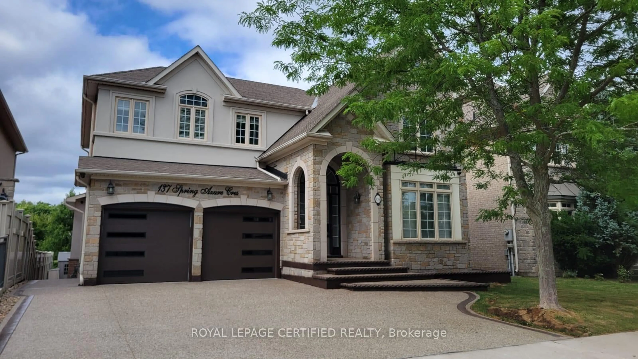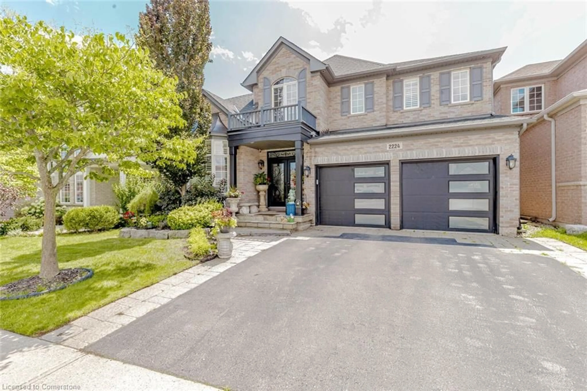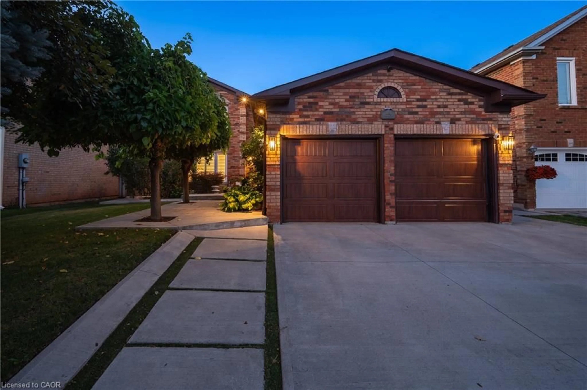Beautifully renovated, move-in ready family home overlooking Wallace Park in prime Old Oakville offers over 2,900 sq.ft. total living space with 3+1 bedrooms and 2.5 baths & finished basement with separate entrance. Beautiful light-filled main floor Den. Charming Family Room addition with fireplace and french door walk-out to deck & patio. Spacious Dining Room with elegant fireplace. White kitchen with quartz counters, breakfast bar, stainless steel appliances, dual pantries, patio door walk-out to large, partially covered deck. Hardwood floors throughout. Dramatic Primary Bedroom with 13-foot vaulted ceilings and extensive built-in closets. The second floor features two further bedrooms and nicely renovated family bathroom. Side entry from driveway with mudroom and coat closet perfect for strollers, kids & pets! Fully renovated basement ('20) with separate entry, 4th Bedroom or Gym/Office, Play Room, lovely new Laundry area and new 3-Pc Bathroom. Step outside to your private backyard oasis featuring a new composite deck ('23), fence ('22) and inground pool with a new liner, heater, filter & pump -perfect for summer entertaining! New furnace and AC ('20). Newly painted exterior and new front door ('24). New sewer line ('21). This meticulously maintained home offers turn-key living in one of Oakville's most desirable family neighborhoods. Steps Wallace Park tennis & skating; OTCC indoor pool. Walk to New Central School, GO, Whole Foods, Downtown Oakville, the lake & harbour. Don't miss!
Inclusions: Fridge, Stove, Dishwasher, Washer,/Dryer ('23), All Light Fixtures & Window Coverings. All pool equipmen
