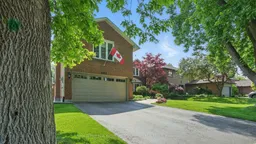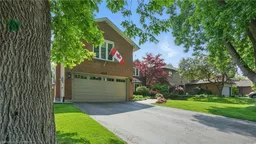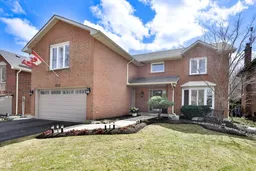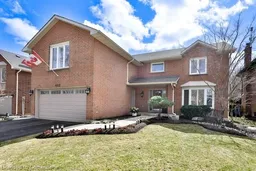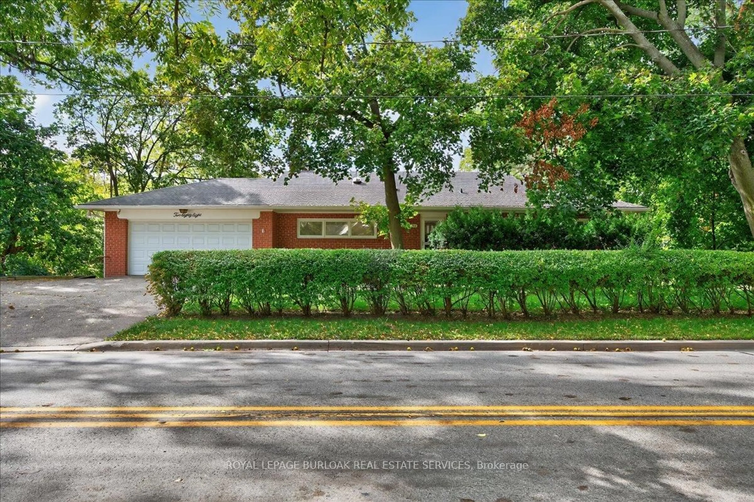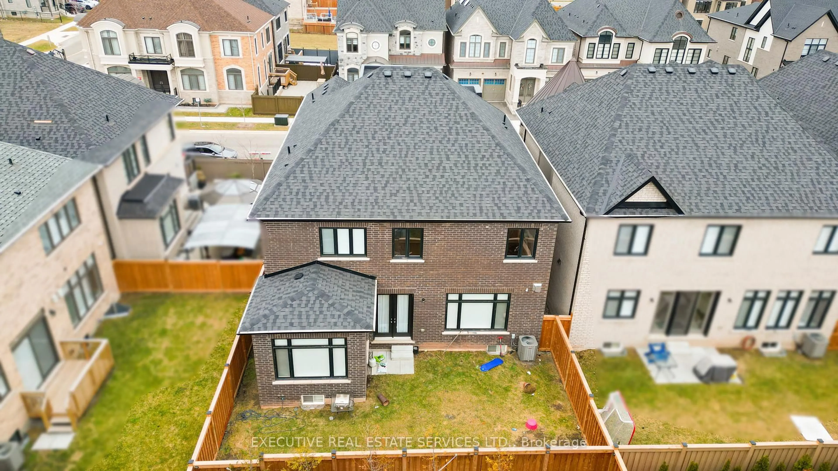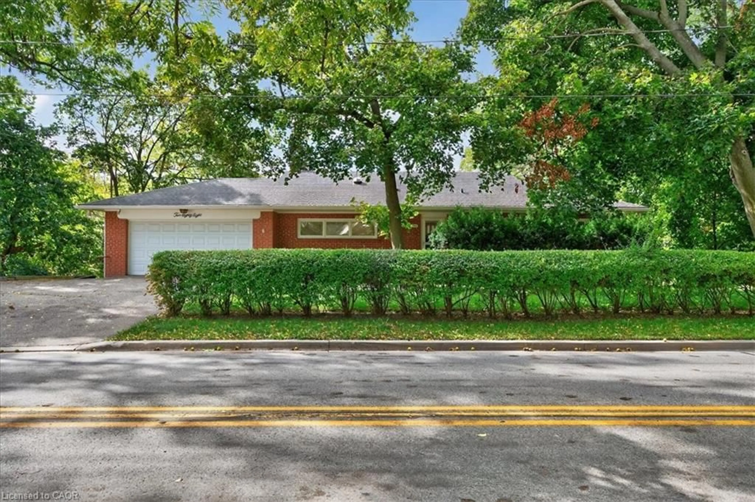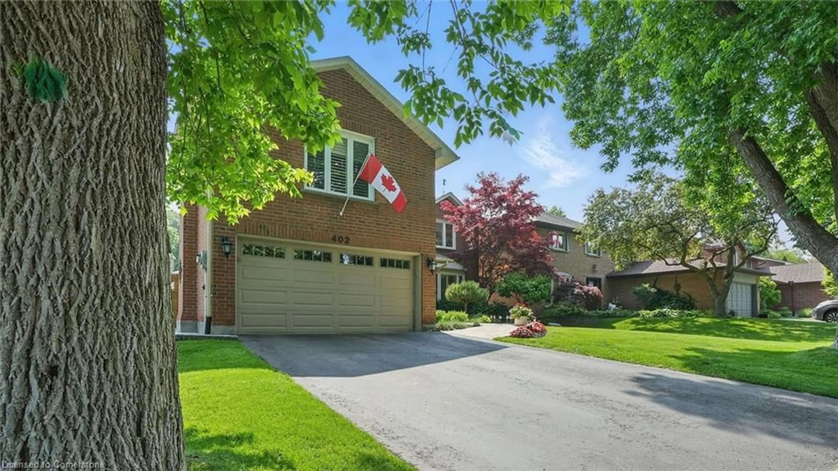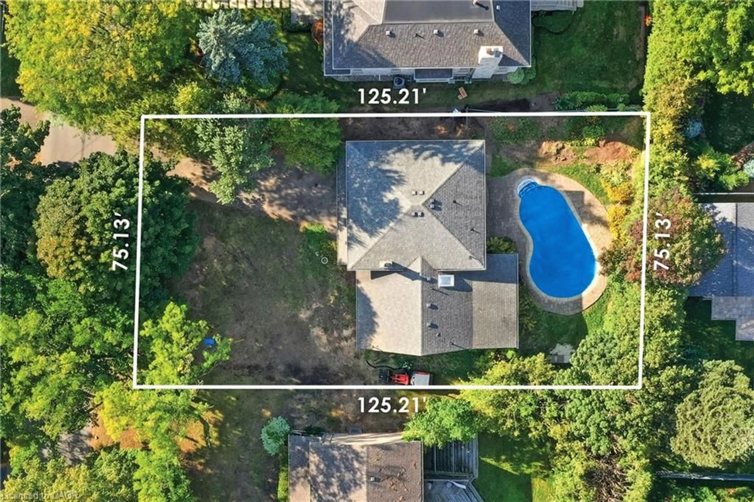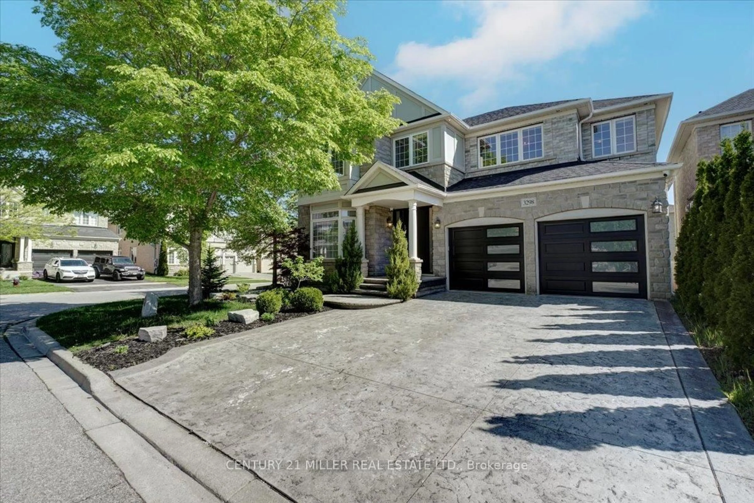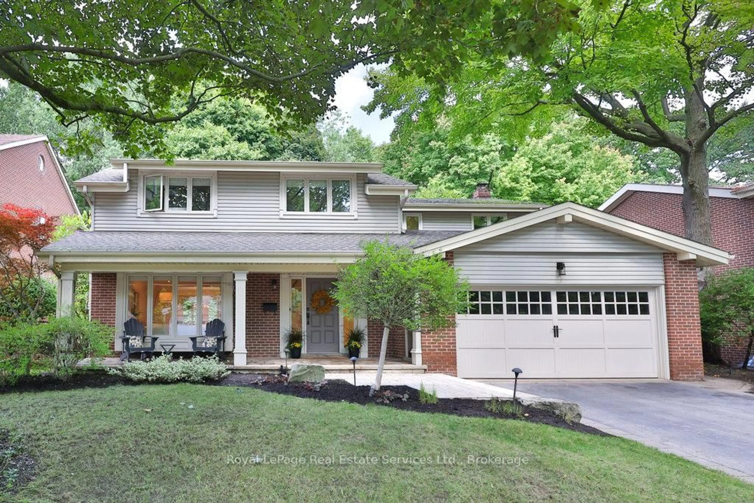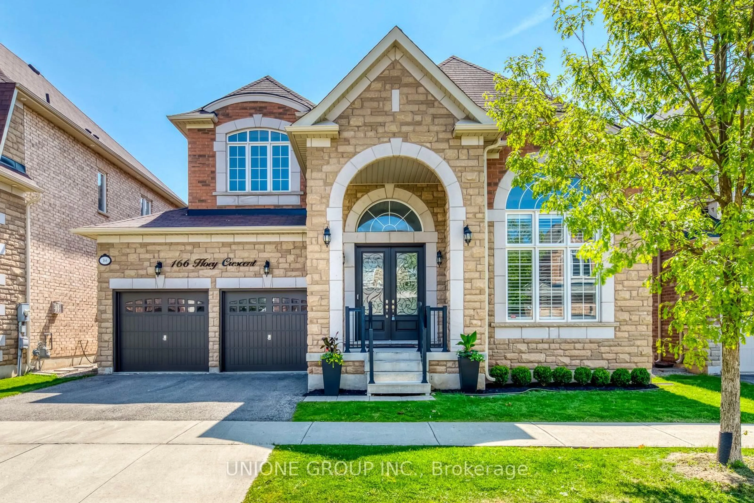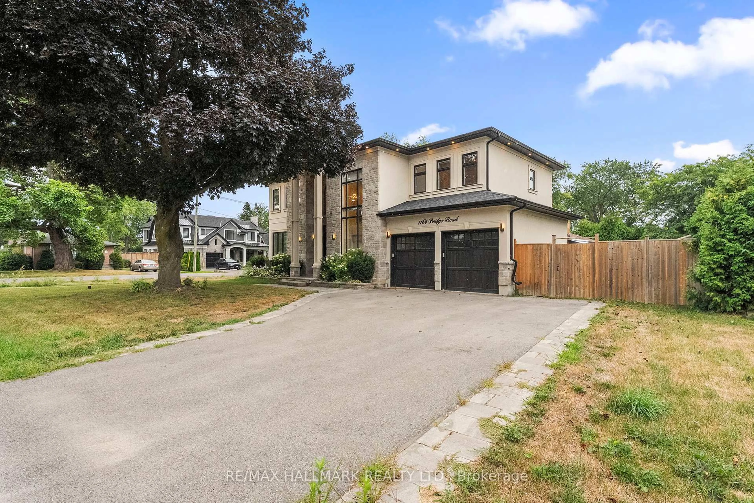Nestled on a quiet, tree-lined crescent in one of South Oakvilles most sought-after neighbourhoods, this beautifully maintained home is ideal for growing families. Located within the boundaries of top-ranked schools, it offers the perfect balance of family function and timeless charm. The spacious main floor is designed for everyday living and effortless entertaining, featuring large principal rooms, a sun-filled kitchen with breakfast area, and seamless flow to the private backyard oasis. Upstairs, the renovated primary suite includes a walk-in closet, spa-like ensuite, and a bonus office or sitting area. Three additional bedrooms and a full bath offer plenty of space for kids, guests, or homework zones. The lower level extends the living space with a finished rec room, full bath, and a flexible area ideal for a gym, teen hangout, or guest suite. Mature landscaping frames a sparkling pool and expansive patio perfect for summer barbecues, playdates, or relaxing weekends at home Just minutes to the lake, parks, trails, shopping, GO and major commuter routes this is a rare opportunity to raise your family in a truly exceptional home in one of Oakvilles premier family-friendly communities.
Inclusions: See Schedule C for list of Inclusions and Exclusions
