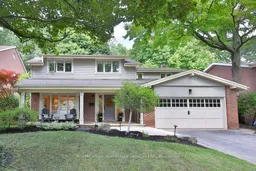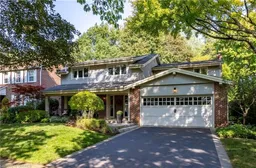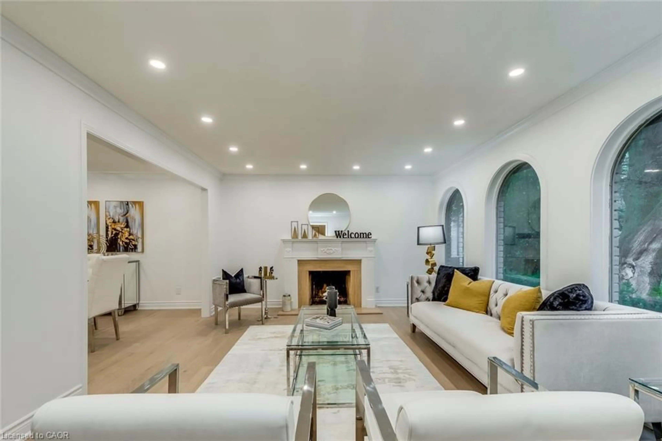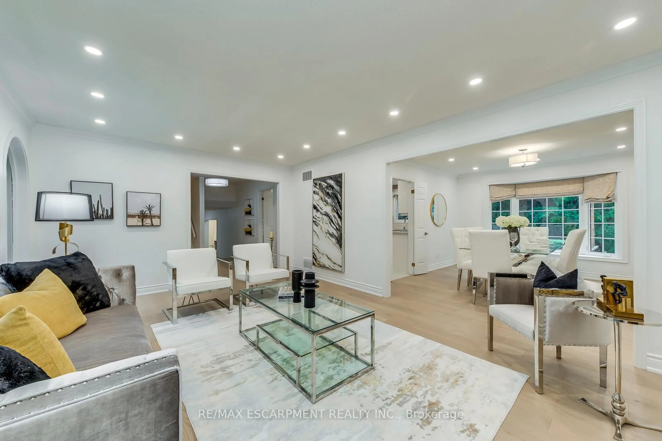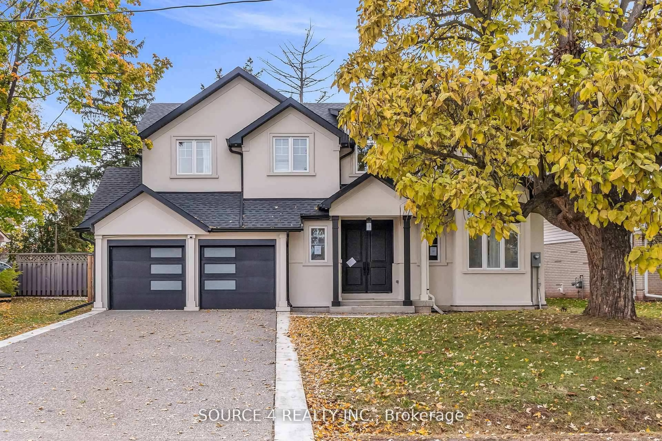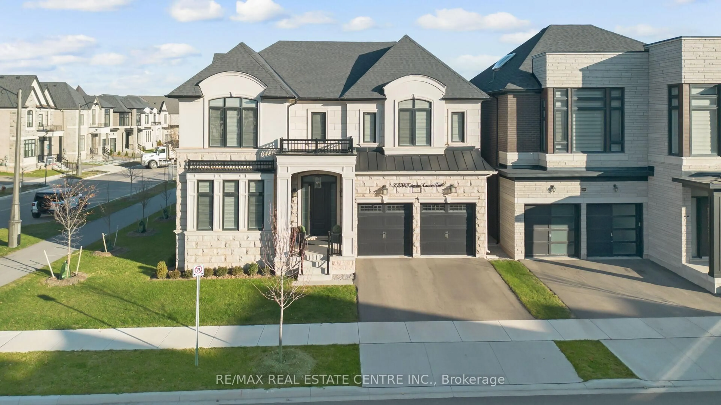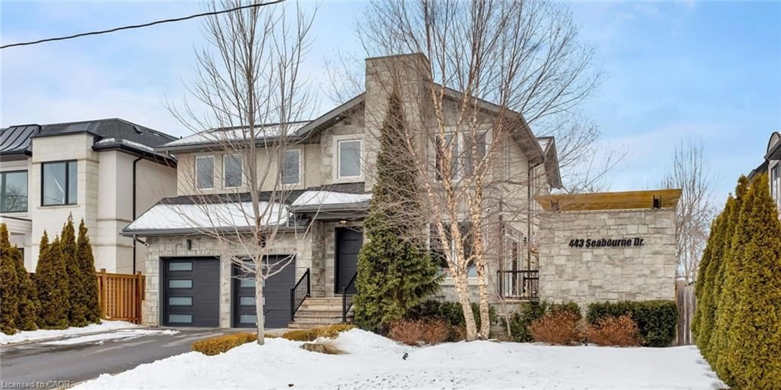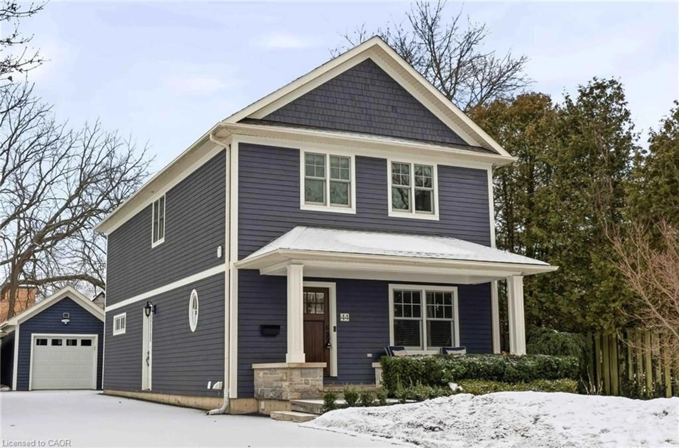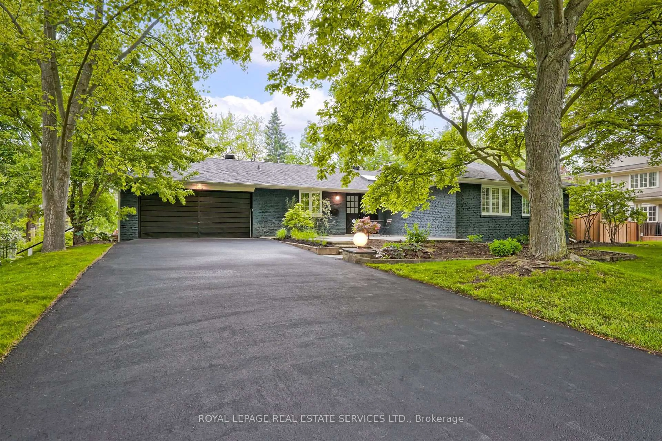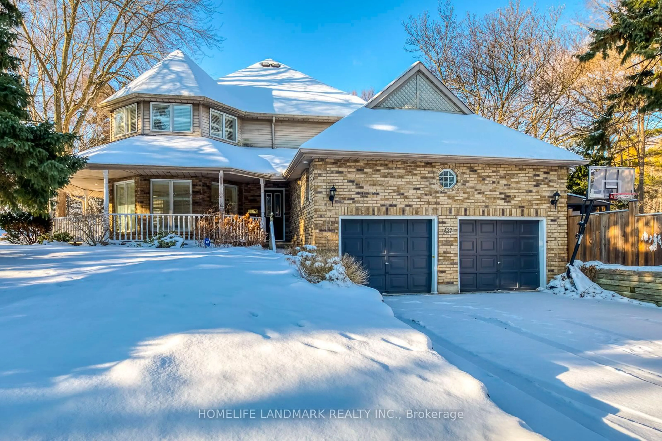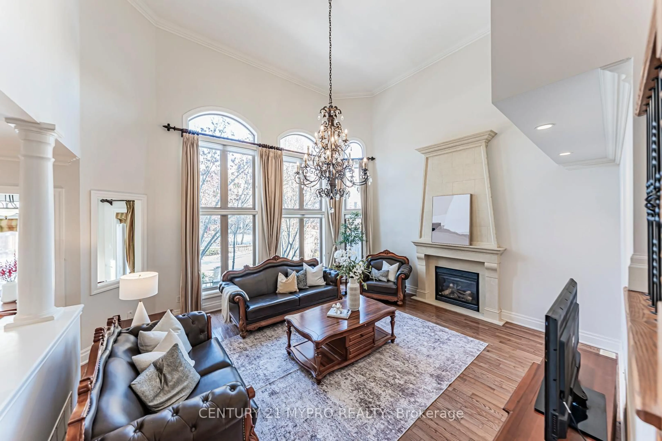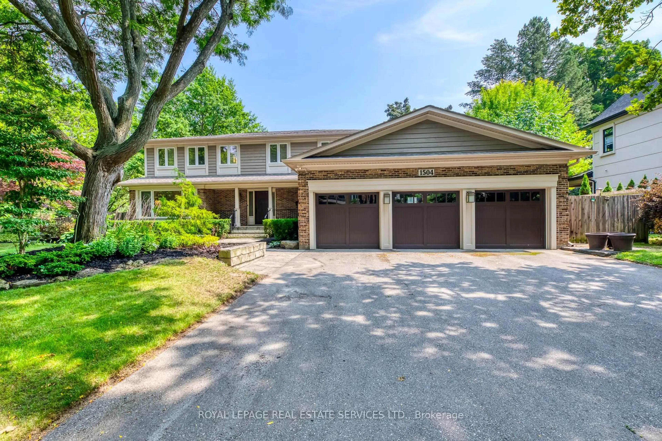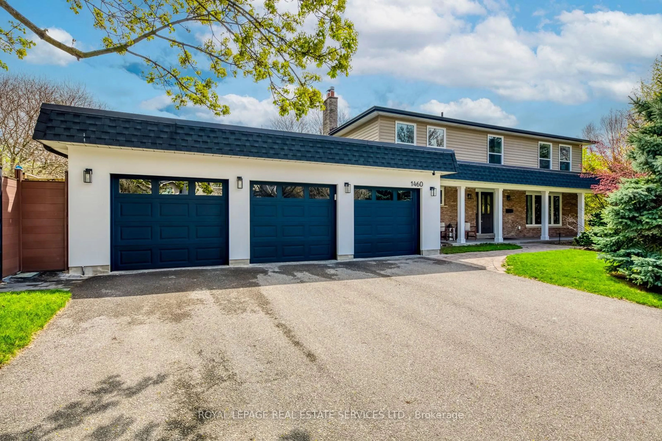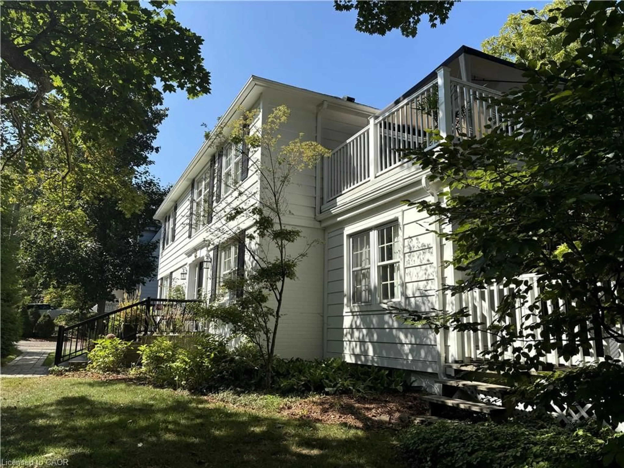Stunning, fully renovated family home in desirable South East Oakville neighbourhood, backing onto serene greenspace & parkland. Thoughtfully updated throughout with high-end custom finishes, this south-facing property offers over 4,400 sq ft of beautifully finished living space, including 4+1 bedrooms & 3.5 baths. The spacious living & dining rooms feature oversized windows that flood the space with natural light. An impressive open-concept layout connects the family room, sunroom & gourmet kitchen, complete with a large island & breakfast area overlooking the private backyard with a saltwater pool. The expanded primary suite includes a luxurious 5-pc ensuite & generous walk-in closet. Three additional bedrooms offer ample closet space and are served by a stylish 3-pc main bath. The lower level is designed for entertaining & relaxation, with a large rec room, custom bar, built-in shelving, fireplace, games area, dedicated exercise room with cork flooring, 3-pc bath & abundant storage. Private backyard retreat complete with a saltwater pool, hot Sundance Hamilton Hot Tub, waterfall, pergola & lush perennial gardens. Relax in the hot tub and poolside bar with built-in shelving, fridge & TV. The addition of synthetic grass ensures a low-maintenance green space you can enjoy year-round. Recent updates include "Magic Windows" patio door & rear windows (2021), pool liner (2024), Saltwater chlorinator (2023), Sundance "Hamilton" Hot Tub (2021), pool bar with built-in shelving, fridge & TV (2021), synthetic grass in backyard (2021), Interior doors & hardware on main level (2021), professional spray painting of kitchen cabinets & fireplace surround (2021). Additional highlights include neutral décor, hardwood flooring, heated floors, coffered ceilings, custom built-ins, an abundance of storage & much more! Located on a quiet street in a top-rated school district with easy access to major highways & GO train - truly a perfect blend of luxury, comfort & convenience.
Inclusions: Refrigerator, Range & Oven, Dishwasher, Microwave, Washer, Dryer, Window Coverings, Electric Light Fixtures, Basement Fridge/Freezer, Central Vacuum & Attachments, Pool Equipment, Hot Tub, Outside Bar Fridge
