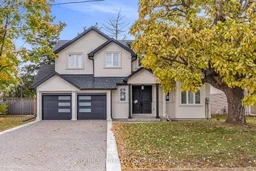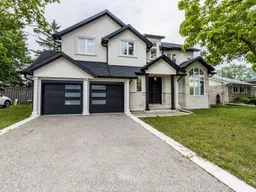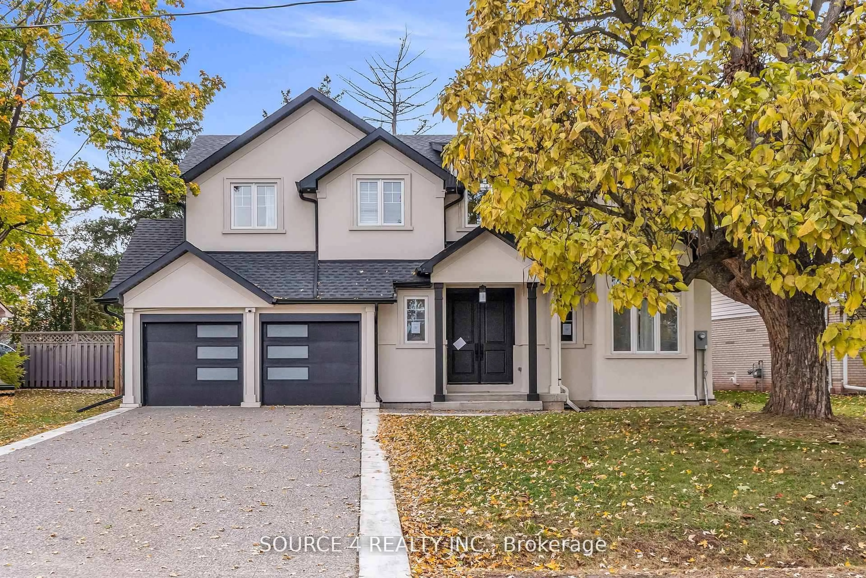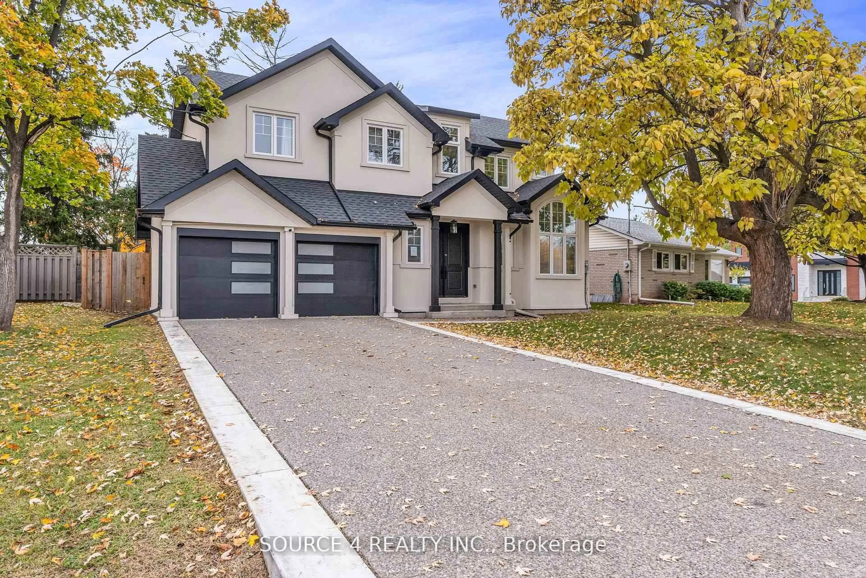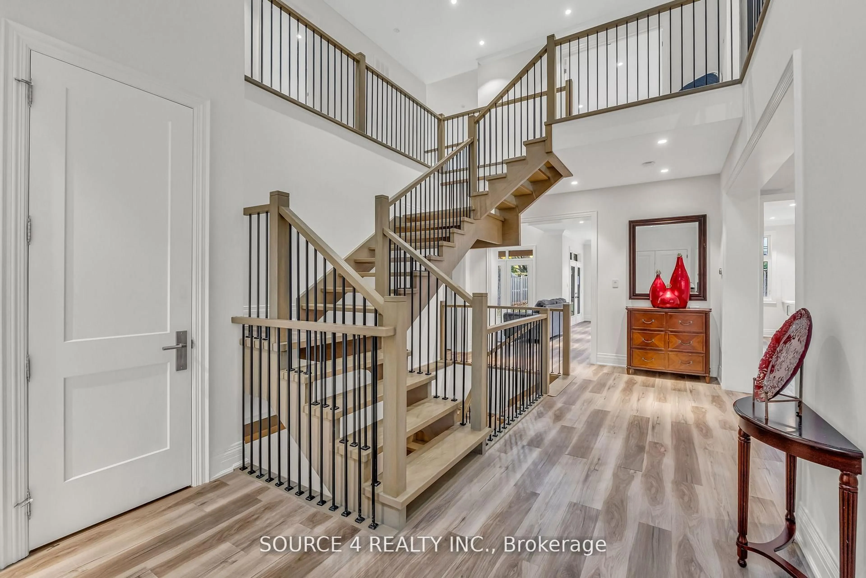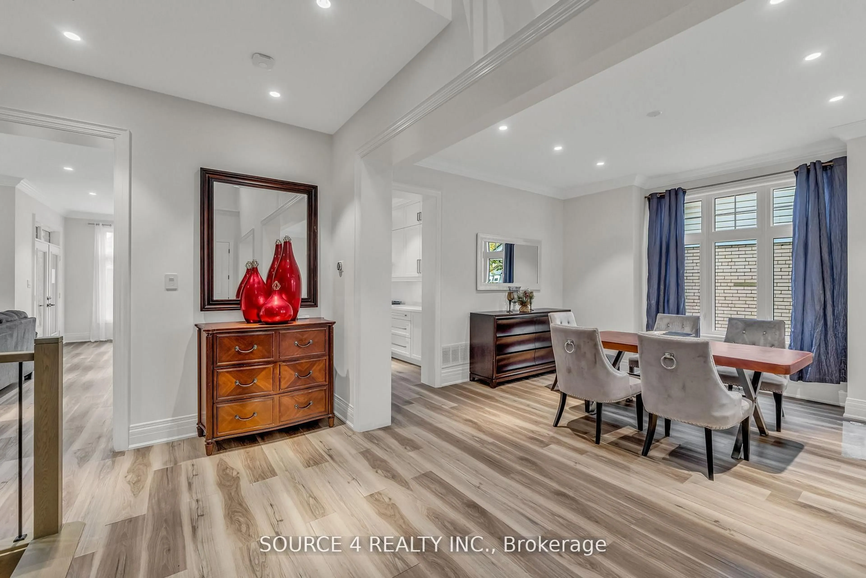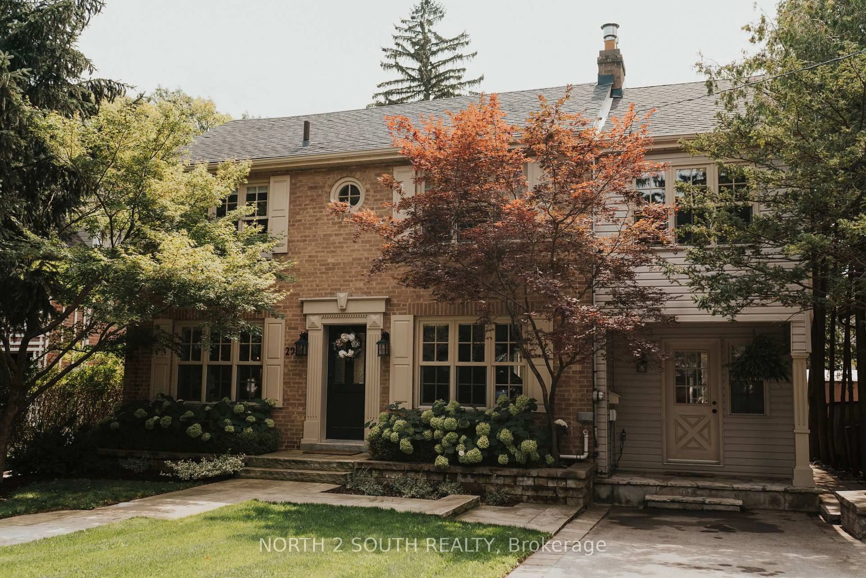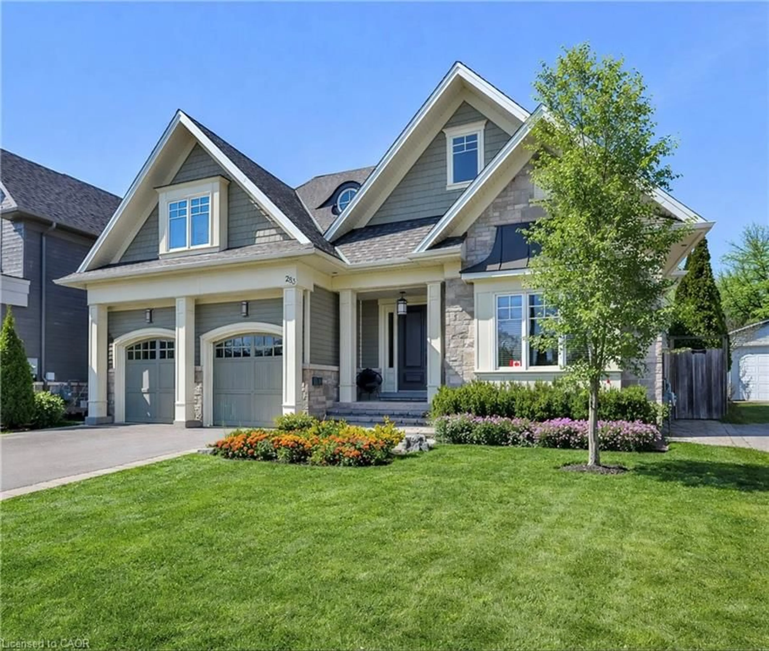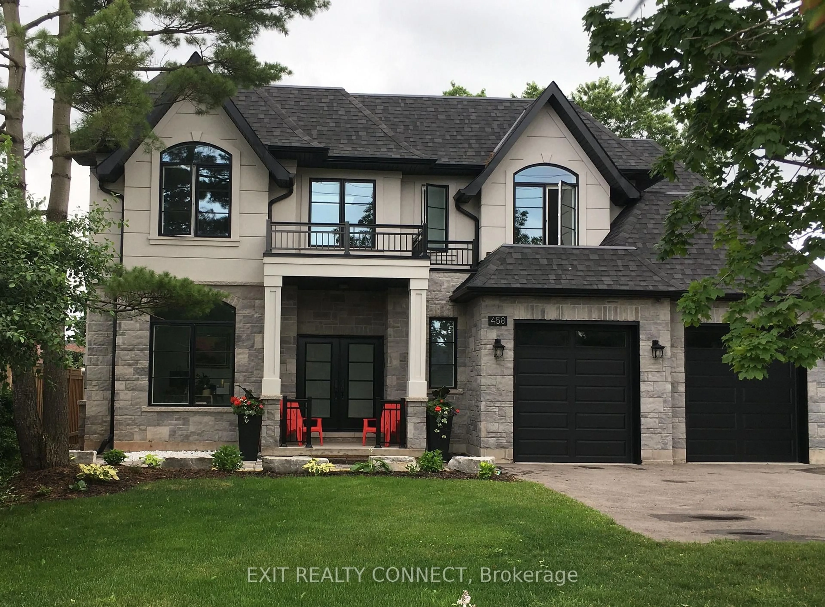1409 Tansley Dr, Oakville, Ontario L6L 2N6
Contact us about this property
Highlights
Estimated valueThis is the price Wahi expects this property to sell for.
The calculation is powered by our Instant Home Value Estimate, which uses current market and property price trends to estimate your home’s value with a 90% accuracy rate.Not available
Price/Sqft$742/sqft
Monthly cost
Open Calculator
Description
*Power of Sale*Stunning, Custom-Built 4 Bedroom, 4 Bathroom Home Featuring Approximately 3,000 Sq. Ft. Of Finished Living Space In The Heart Of West Oakville. With Custom Features From Top To Bottom, This Home Offers An Abundance Of Natural Light And Features An Open Concept Main Floor w/Full Sized Kitchen And Dining Area, Walk-Out To Backyard, Open To Family Room And Formal Living/Dining Room. Second Floor Includes Four Generous-Sized Bedrooms, Primary Bedroom Includes Walk-In Closet W/Ensuite, Separate Laundry Closet. Unfinished Basement Includes Approximately 1,600 Sq. Ft. And Offers The Opportunity To Create More Living Space. Within Close Proximity To All Oakville Has To Offer, Including Bronte GO Station, Restaurants, Shopping, Golf Courses and Trails. Easy Access To QEW HWY.
Property Details
Interior
Features
Main Floor
Living
4.6 x 3.35Combined W/Dining / Open Concept
Dining
4.39 x 3.99Combined W/Living / Open Concept
Kitchen
7.19 x 5.66Breakfast Area / Stainless Steel Appl / Combined W/Family
Family
4.72 x 4.09Open Concept / Fireplace / Combined W/Kitchen
Exterior
Features
Parking
Garage spaces 2
Garage type Attached
Other parking spaces 4
Total parking spaces 6
Property History
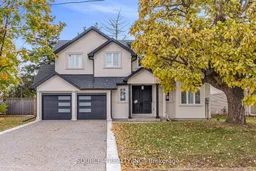 36
36