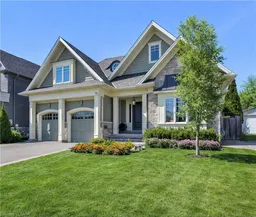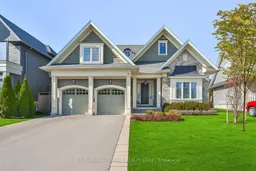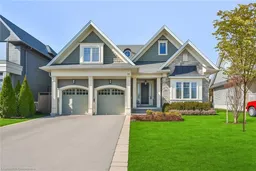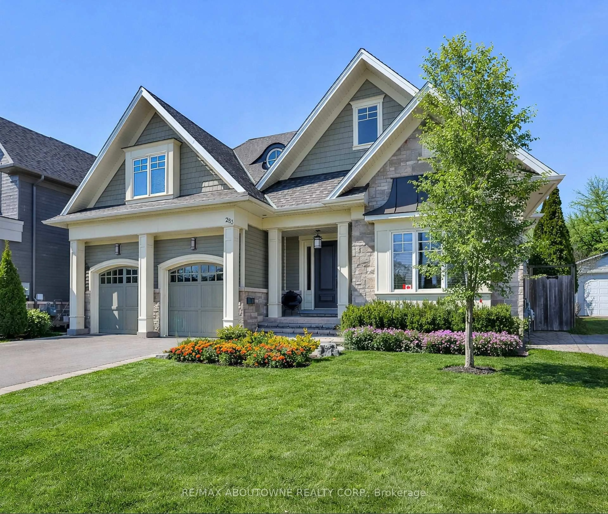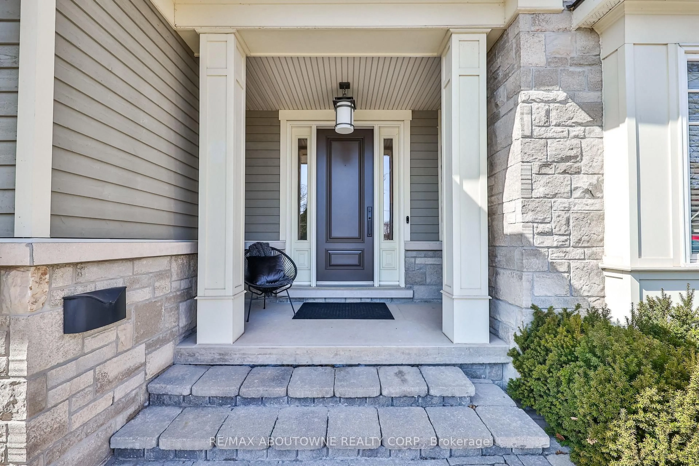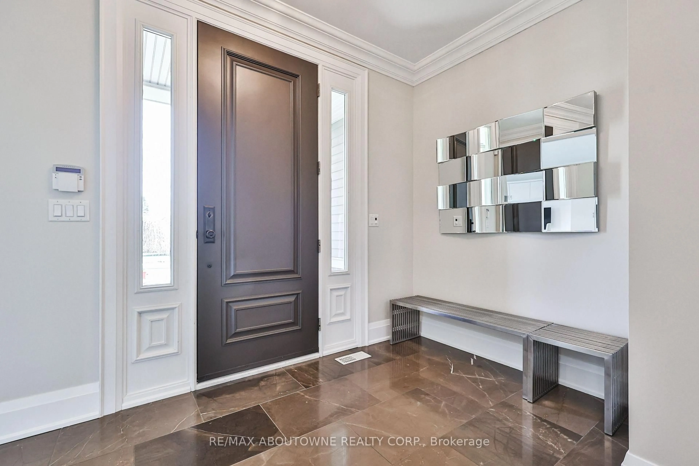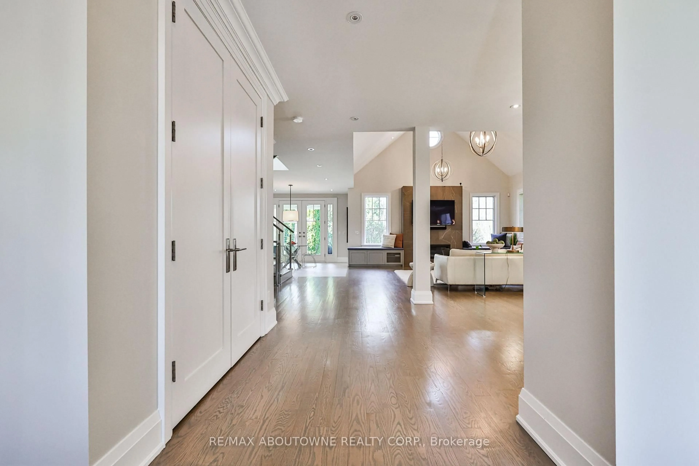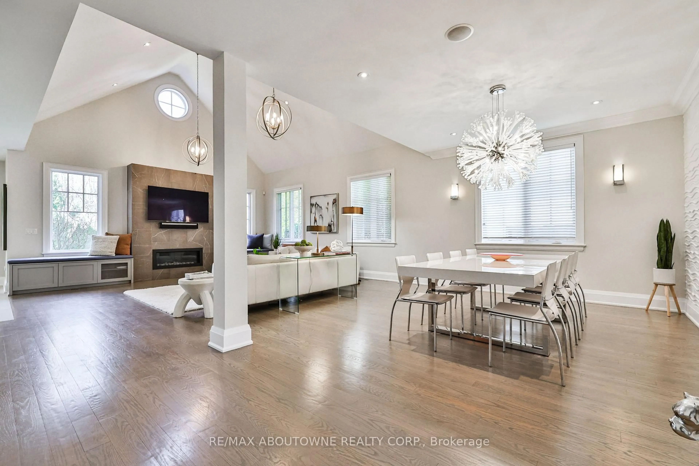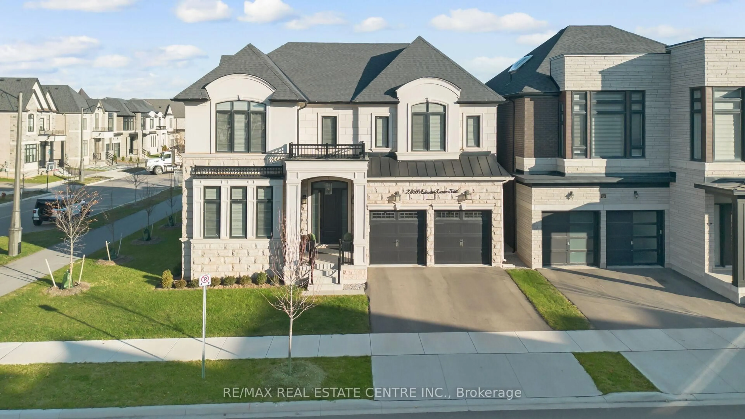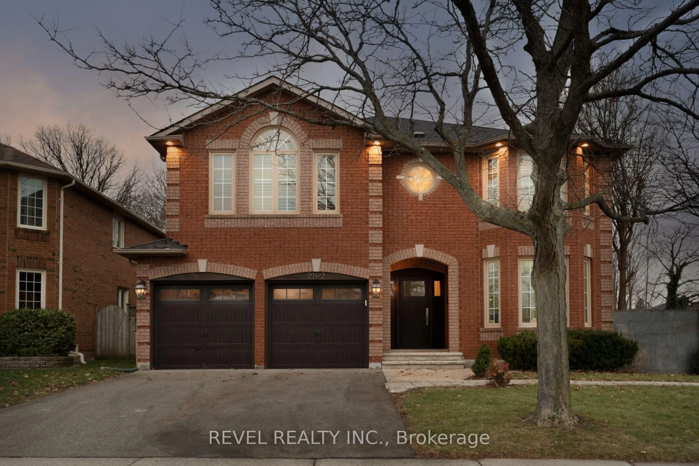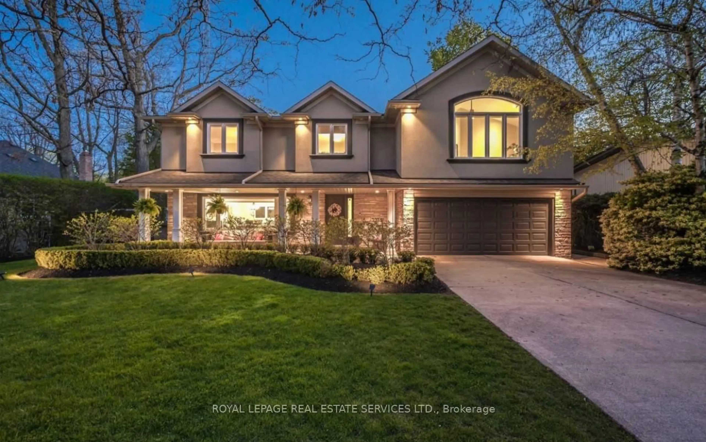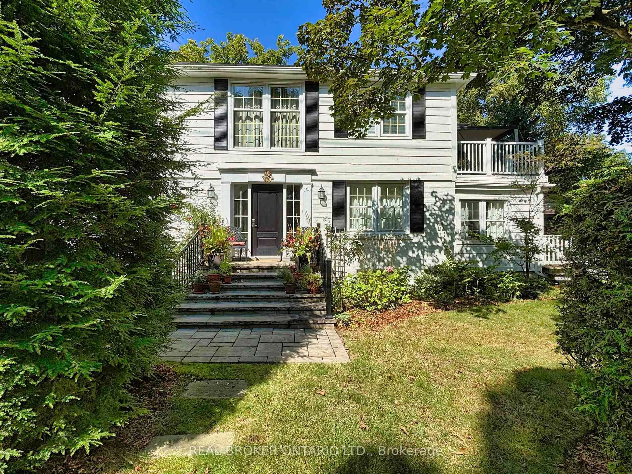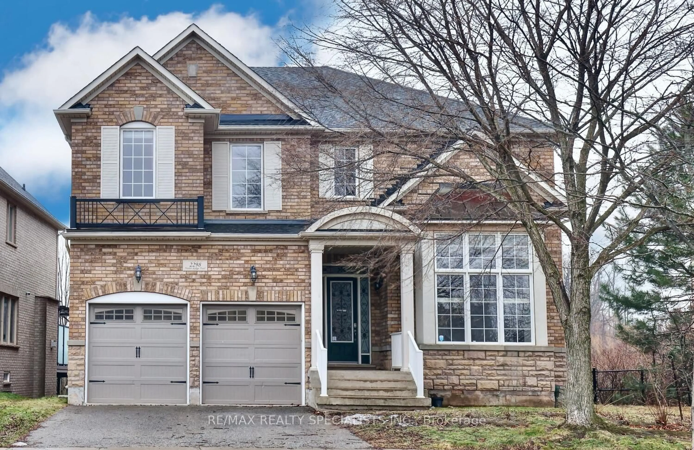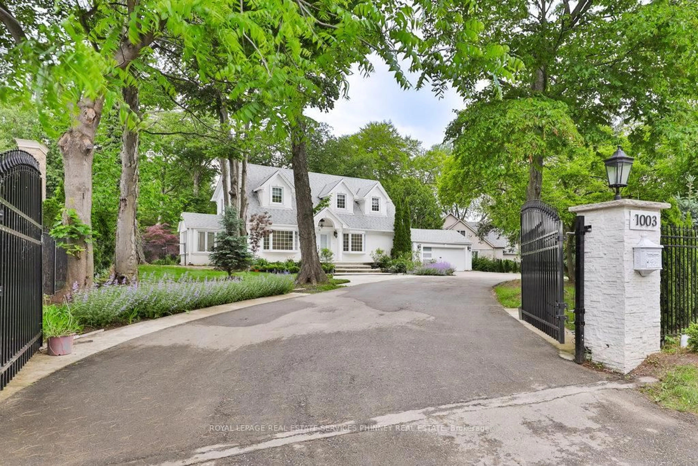Contact us about this property
Highlights
Estimated valueThis is the price Wahi expects this property to sell for.
The calculation is powered by our Instant Home Value Estimate, which uses current market and property price trends to estimate your home’s value with a 90% accuracy rate.Not available
Price/Sqft$928/sqft
Monthly cost
Open Calculator
Description
Experience refined luxury in this exceptional executive residence, perfectly positioned in the heart of downtown Bronte. Thoughtfully designed for the modern, discerning homeowner, this two-storey home seamlessly blends contemporary style with timeless elegance, all just steps from the lake, charming boutiques, and premier amenities. The sun-filled main level features an expansive open-concept layout, ideal for both everyday living and sophisticated entertaining. Gracious living and dining spaces are complemented by a stunning chef-inspired kitchen equipped with premium Miele built-in appliances, sleek quartz countertops, and bespoke cabinetry-perfect for culinary enthusiasts. A private home office or study offers a quiet retreat for work, reading, or relaxation. Upstairs, the second level unfolds into a tranquil private haven. The primary suite is a true showstopper, boasting dual spa-like ensuites and generous walk-in closets designed with both comfort and function in mind. Three additional spacious bedrooms, each complete with its own beautifully appointed ensuite, provide exceptional privacy and comfort for family and guests alike. The fully finished lower level extends the living space with a versatile recreation room ideal for entertaining, a dedicated gym area, an additional family room, guest bedroom, and full washroom-perfect for hosting visitors or multi-generational living. Step outside to a covered terrace featuring a cozy gas fireplace, creating an inviting setting for year-round outdoor entertaining. The professionally landscaped backyard offers a private, fully fenced oasis with lush greenery and refined hardscaping, providing both serenity and peace of mind. This remarkable home offers a rare opportunity to enjoy sophisticated, modern living in one of Bronte's most coveted locations-where every detail has been meticulously curated for comfort, style, and effortless luxury.
Property Details
Interior
Features
Main Floor
Bathroom
2.13 x 1.552 Pc Bath
Office
4.14 x 3.68Dining
4.27 x 3.66Kitchen
4.37 x 4.27Exterior
Features
Parking
Garage spaces 2
Garage type Attached
Other parking spaces 4
Total parking spaces 6
Property History
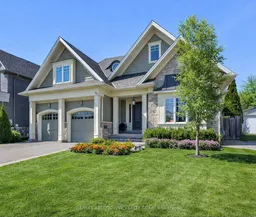 38
38