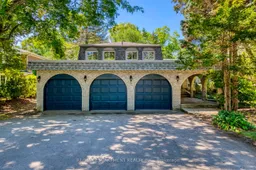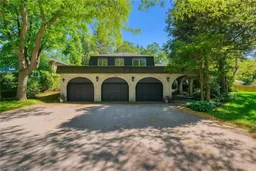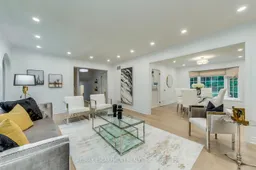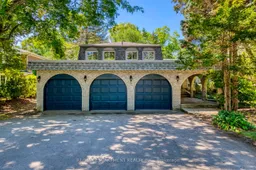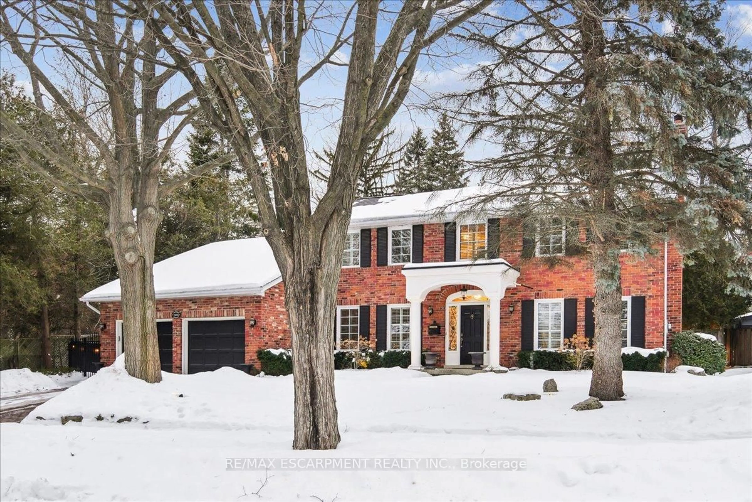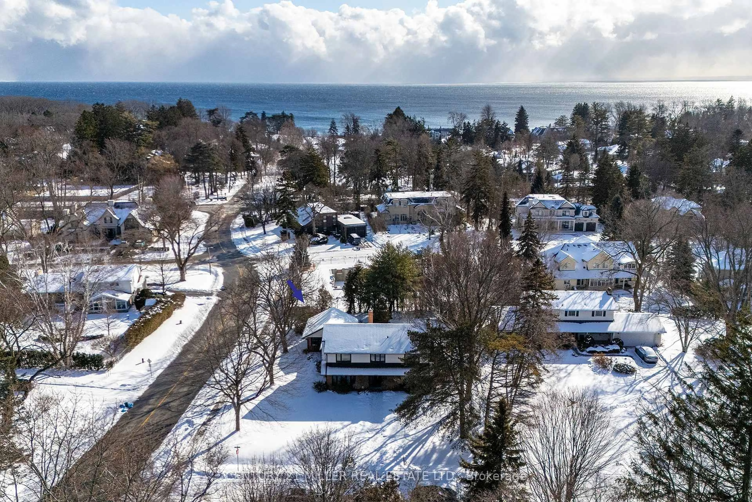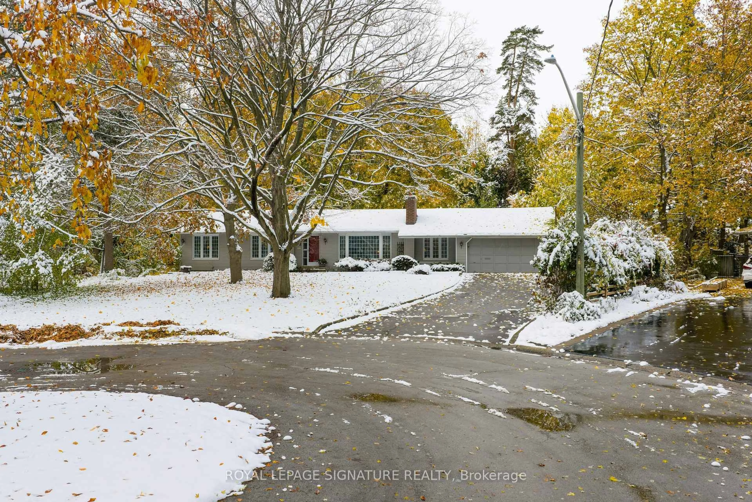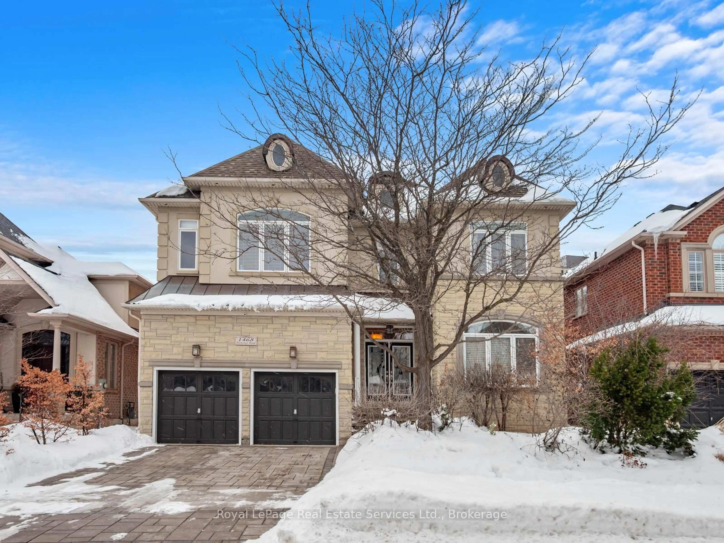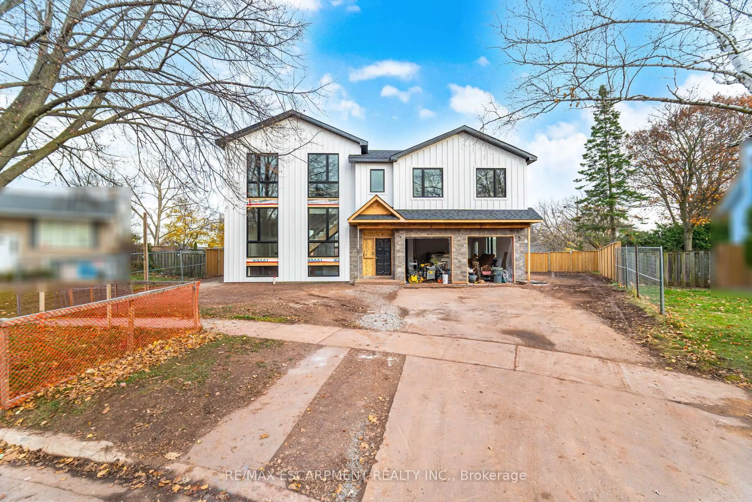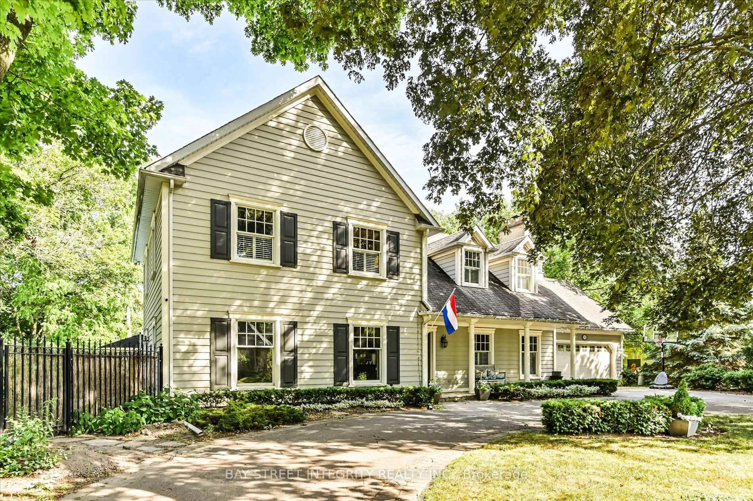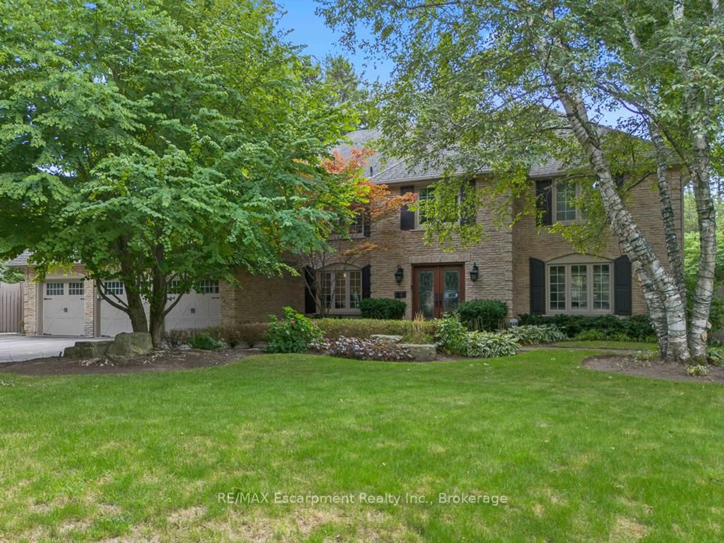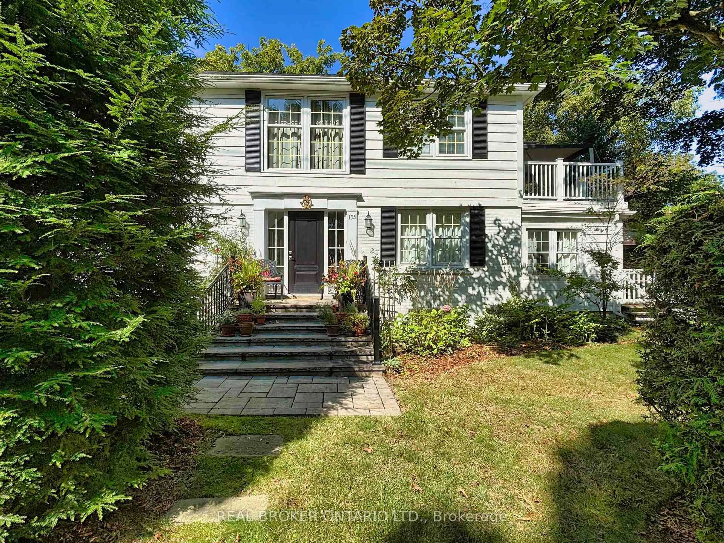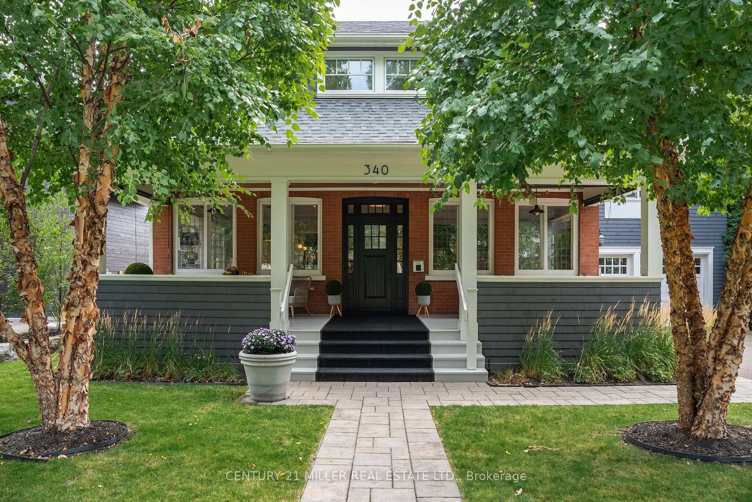170 Cavendish Court is a rare opportunity in South East Oakville's prestigious Morrison enclave. Set on a premium ravine lot with southwest exposure, this 5-bedroom, 4-bathroom residence delivers exceptional privacy, natural views, and a Muskoka-like setting that is increasingly hard to find. Thoughtfully updated in 2025, the home features wide-plank hardwood floors on the main and upper levels, hardwood stairs, a renovated chef's kitchen, and tastefully updated bathrooms throughout. The functional layout includes elegant principal rooms, a home office, convenient laundry, and a private in-law suite-ideal for multi-generational living or added flexibility. Upstairs features a serene primary retreat with renovated ensuite, plus three additional bedrooms and a 5-piece bath. The finished basement adds versatile living space. The backyard is a true retreat, featuring a multi-level deck and saltwater pool, seamlessly surrounded by mature trees and a tranquil creek backdrop. Walk to top-ranked schools with quick access to highways and GO Transit. Live, invest, or build-this is a rare opportunity to secure premium land, lifestyle, and long-term value in one of Oakville's most established neighbourhoods.
