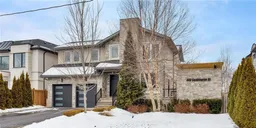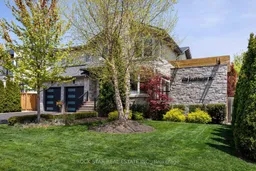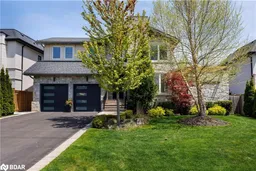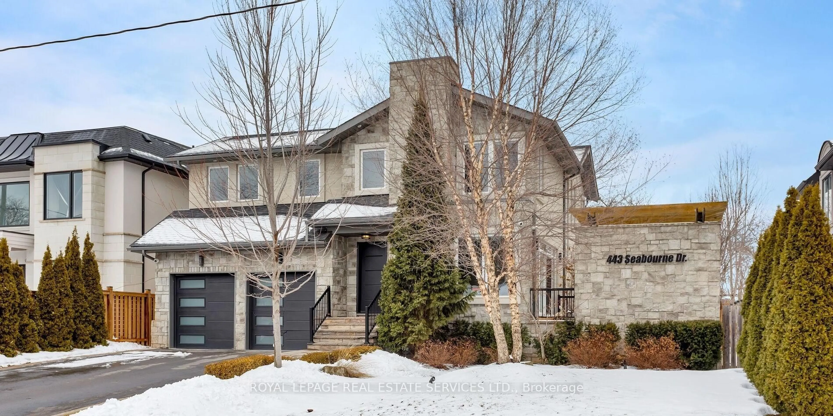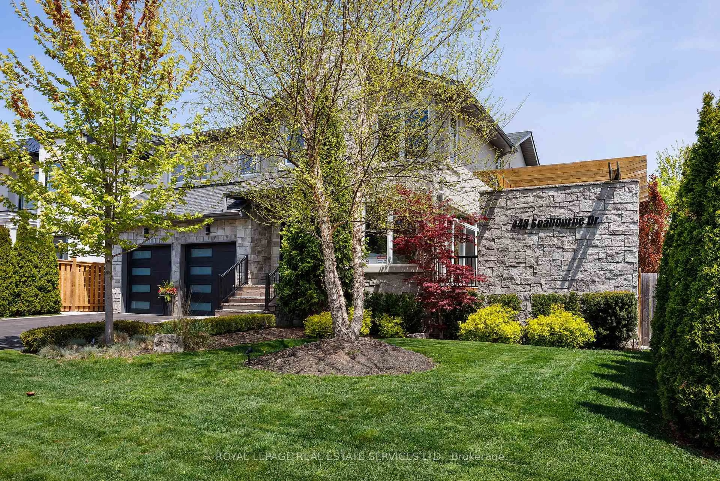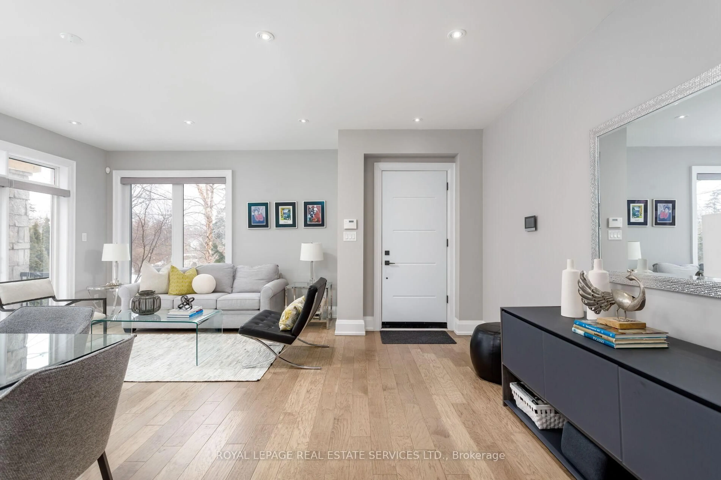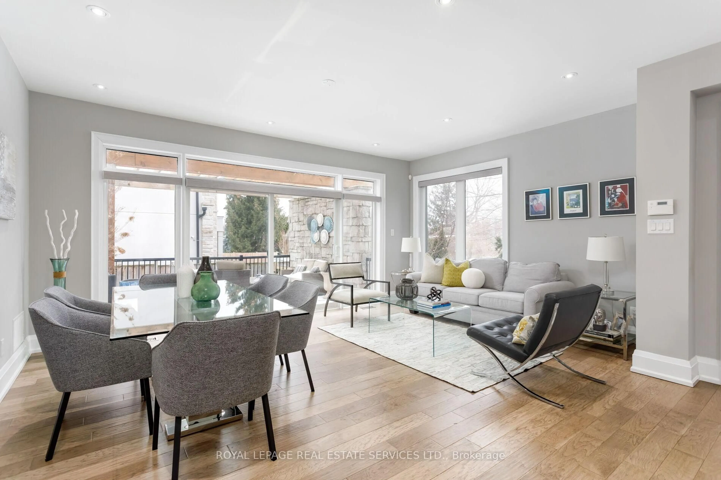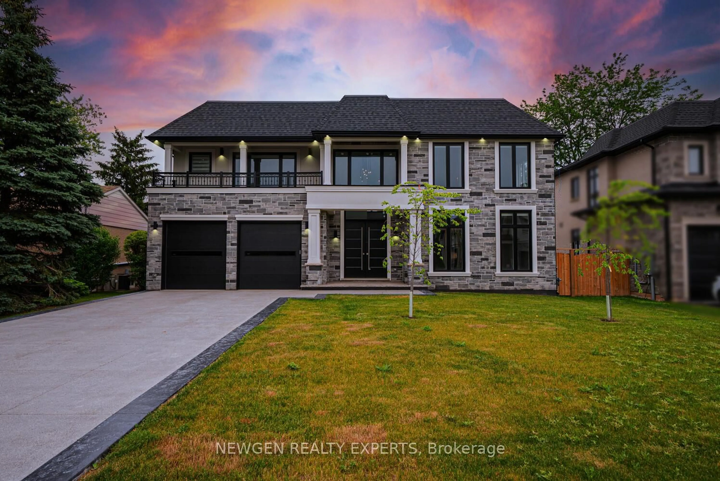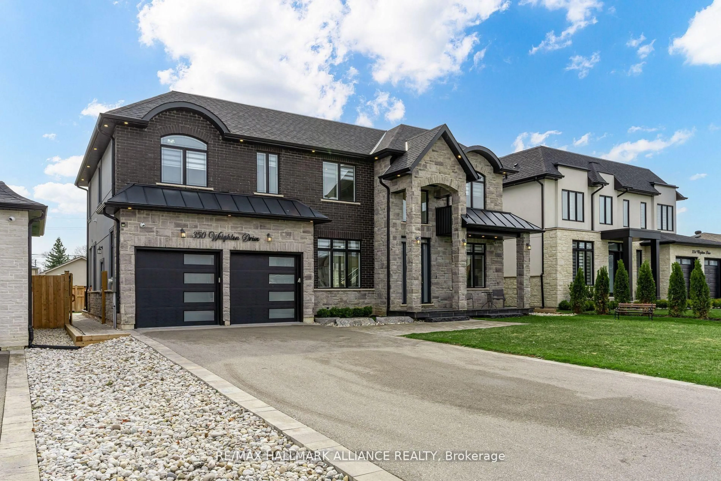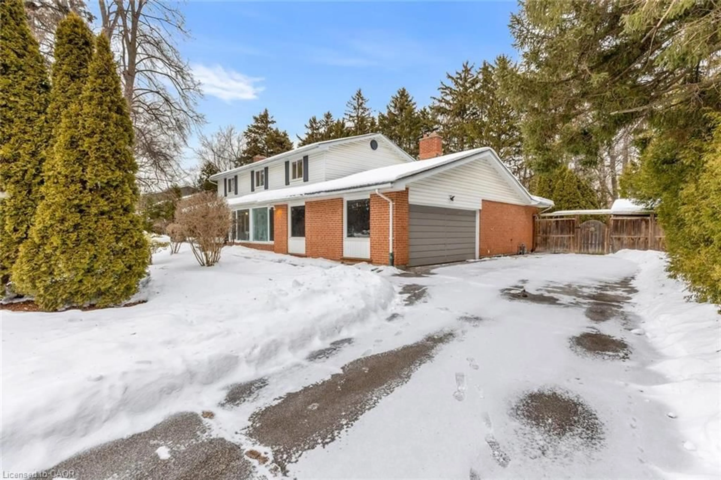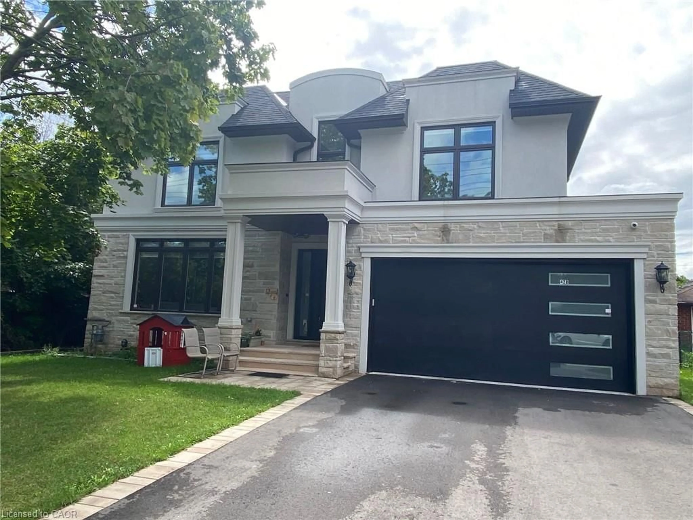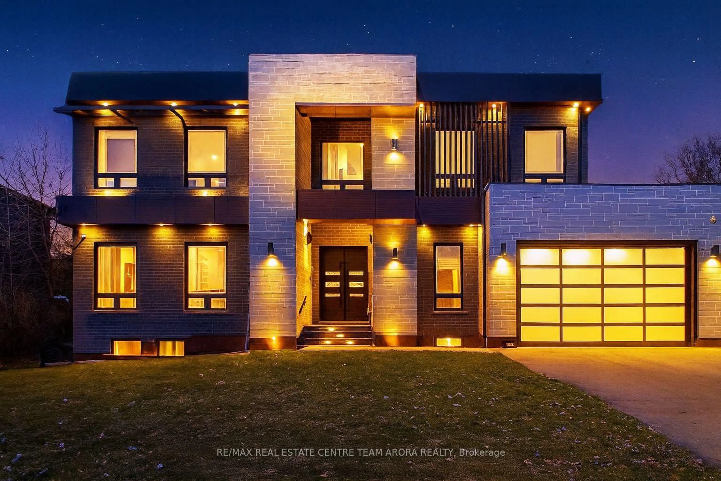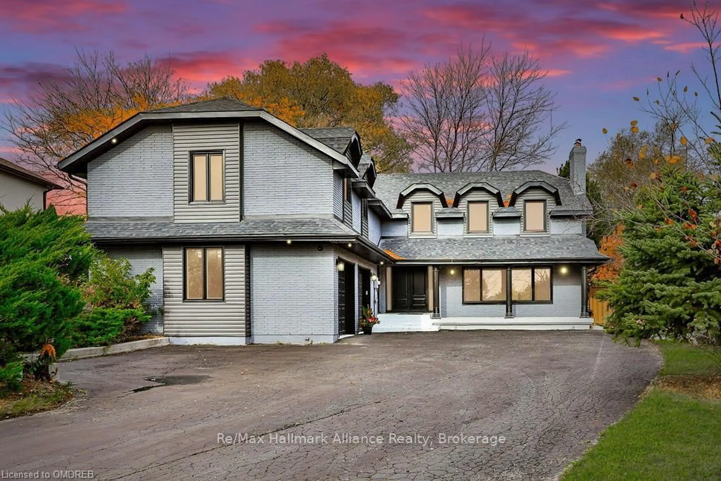443 Seabourne Dr, Oakville, Ontario L6L 4E9
Contact us about this property
Highlights
Estimated valueThis is the price Wahi expects this property to sell for.
The calculation is powered by our Instant Home Value Estimate, which uses current market and property price trends to estimate your home’s value with a 90% accuracy rate.Not available
Price/Sqft$832/sqft
Monthly cost
Open Calculator
Description
Custom luxury home in coveted Southwest Oakville on a rare 66-ft wide lot, featuring generous above-grade living space complemented by a fully finished basement. Built new in 2017 with all-new footings & foundation, this modern residence features a stone/stucco exterior, professional landscaping, & sprinkler system. Upgraded security cameras (2023), & driveway parking for 6, plus 2 in the garage. Private lush backyard with 2 decks for exceptional outdoor living. Interior highlights include wide-plank hardwood floors, 9' ceilings, vaulted upper-level ceilings, skylight, automated blinds, & oak staircase with iron pickets. Grand living/dining room walks out to a side deck, & family room with a gas fireplace walks out to a back deck. Chef's eat-in kitchen with custom cabinetry, quartz waterfall island, slab backsplash, & built-in appliances. Four bedrooms up, including a spa-inspired primary ensuite bath. Basement media room, 5th bedroom, & bath. Walk to shops & close to lakeside parks, QEW, & GO Station.
Upcoming Open House
Property Details
Interior
Features
Main Floor
Living
5.74 x 5.41hardwood floor / hardwood floor / W/O To Yard
Kitchen
5.64 x 5.59hardwood floor / hardwood floor / Centre Island
Family
5.72 x 4.55hardwood floor / hardwood floor / Gas Fireplace
Mudroom
2.9 x 2.44Exterior
Features
Parking
Garage spaces 2
Garage type Attached
Other parking spaces 6
Total parking spaces 8
Property History
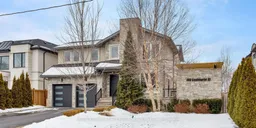 50
50