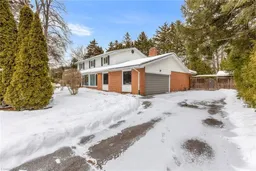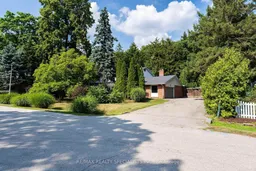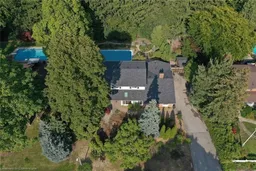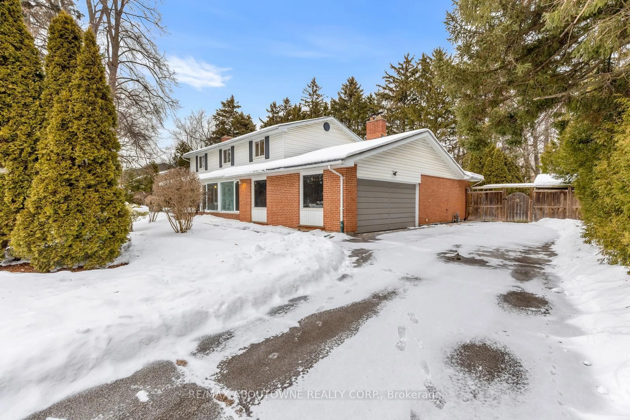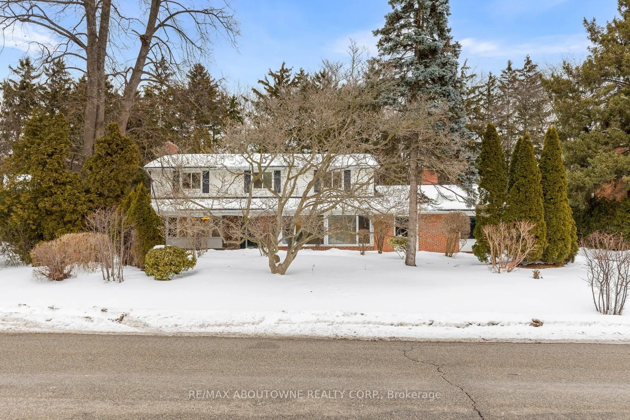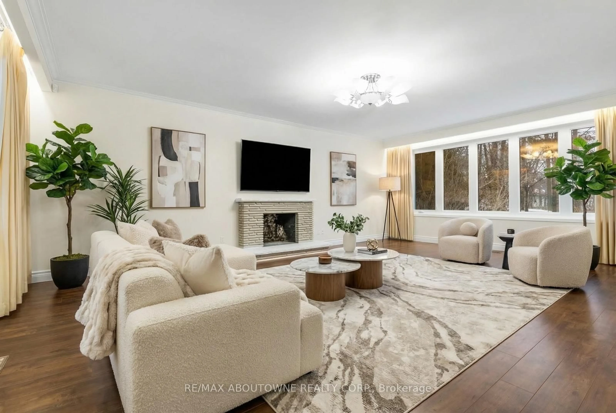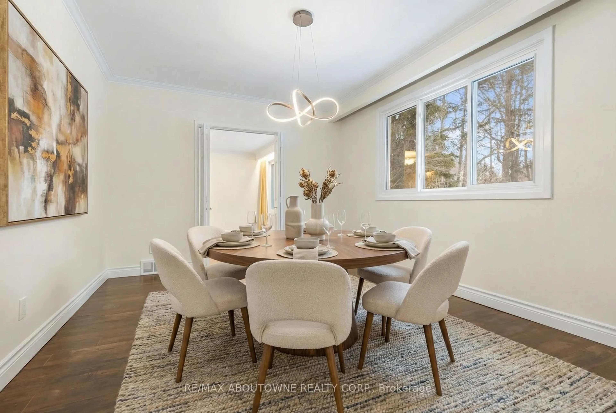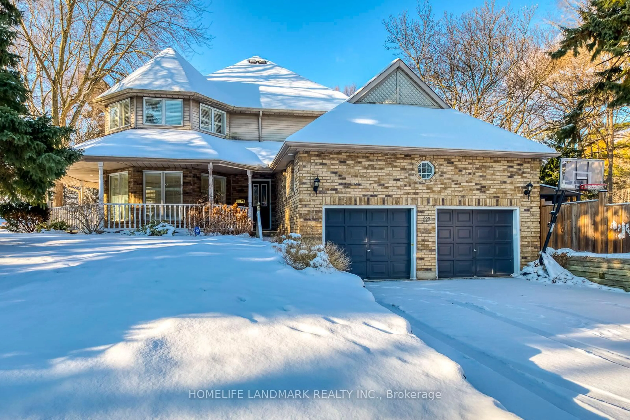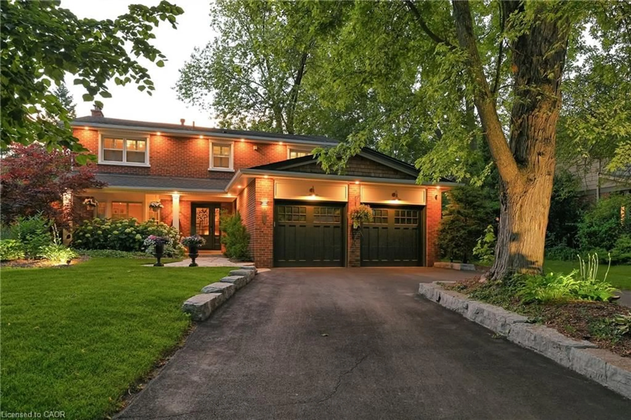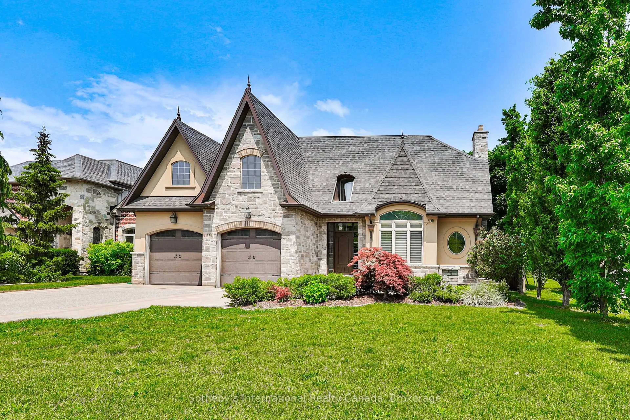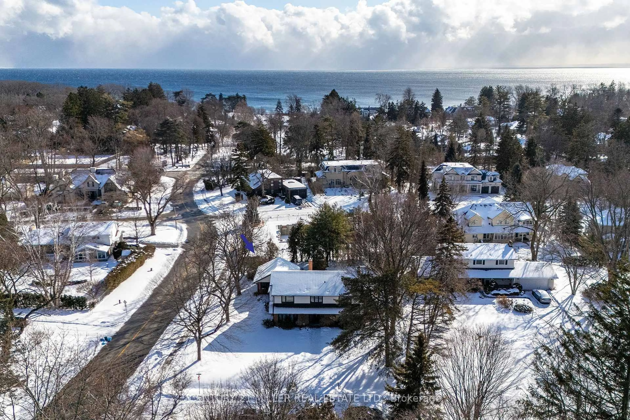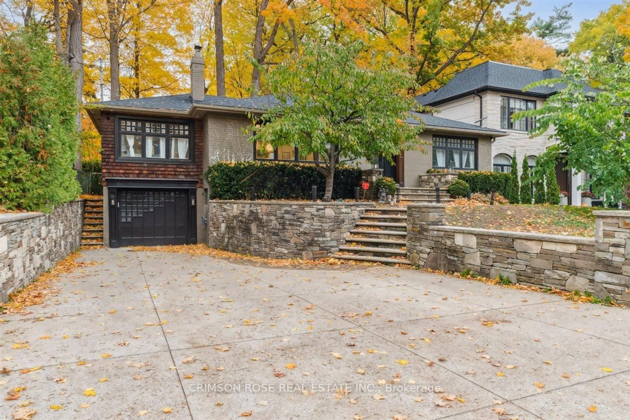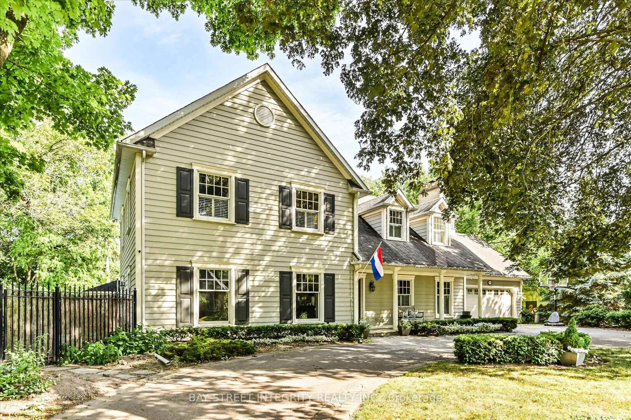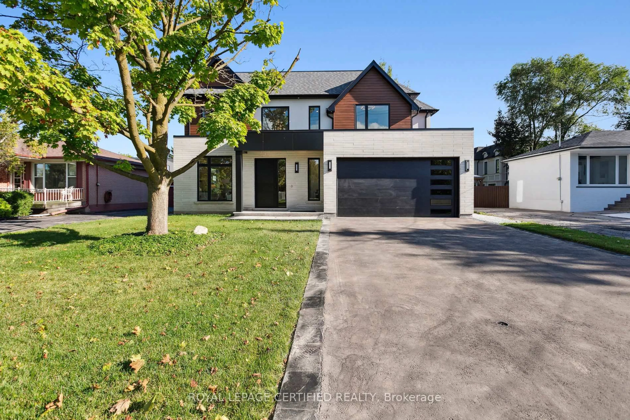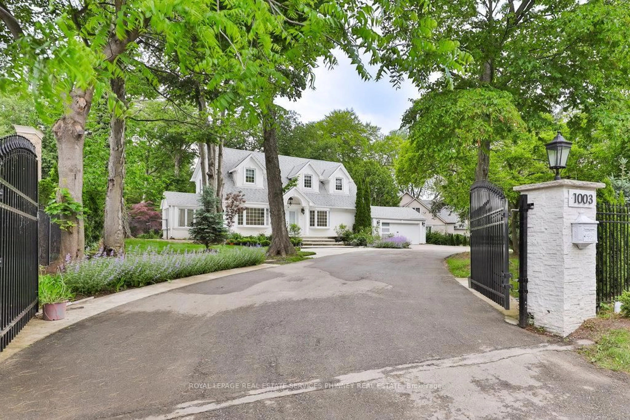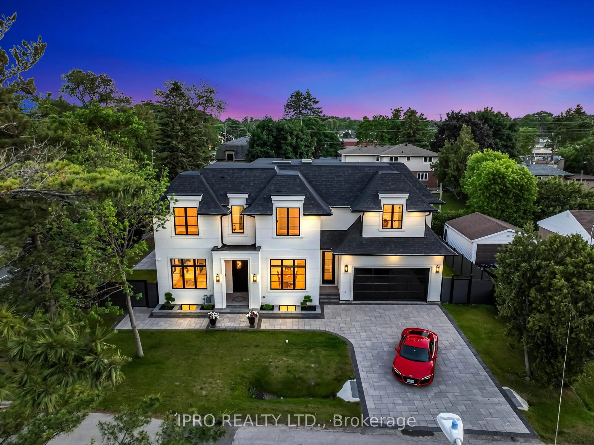145 Wolfdale Ave, Oakville, Ontario L6L 4R9
Contact us about this property
Highlights
Estimated valueThis is the price Wahi expects this property to sell for.
The calculation is powered by our Instant Home Value Estimate, which uses current market and property price trends to estimate your home’s value with a 90% accuracy rate.Not available
Price/Sqft$988/sqft
Monthly cost
Open Calculator
Description
Set on one of South Oakville's most prestigious and tranquil streets, this remarkable 100 x 146 ft estate lot offers an exceptional opportunity just moments from the shores of Lake Ontario. This well-maintained 4-bedroom, 4-bathroom residence is move-in ready, providing the flexibility to enjoy as is, renovate over time, or design and build your custom dream home. Inside, a welcoming foyer with wood stairs and elegant spindles sets a warm and refined tone. The spacious living room features a cozy fireplace, creating the perfect setting for relaxed evenings, while the separate dining room is ideal for hosting family gatherings and formal entertaining. The well-appointed kitchen offers stainless steel appliances, generous cabinetry, and ample counter space, seamlessly flowing into a bright, sun-filled sunroom with oversized windows. This versatile space can easily function as a lounge, home office, or additional family room, all while overlooking the beautifully private backyard. Step outside to your own backyard retreat complete with an in-ground pool, mature landscaping, and expansive green space-perfect for summer entertaining or quiet relaxation. A double-car garage and ample driveway parking add everyday convenience. Surrounded by custom multi-million-dollar estates, this property offers a rare combination of generous land, privacy, and outstanding future potential. An extraordinary opportunity to secure a premier lot in one of Oakville's most coveted neighbourhoods. Truly a property to see and appreciate.
Property Details
Interior
Features
Main Floor
Family
4.17 x 6.5Laundry
1.74 x 4.05Living
4.54 x 6.87Dining
4.18 x 3.3Exterior
Features
Parking
Garage spaces 2
Garage type Attached
Other parking spaces 8
Total parking spaces 10
Property History
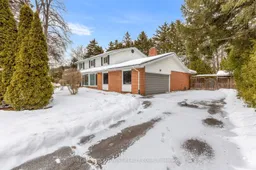 24
24