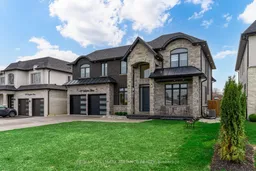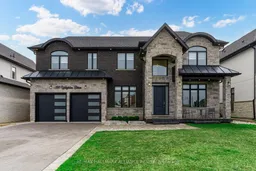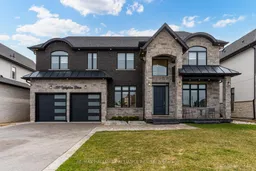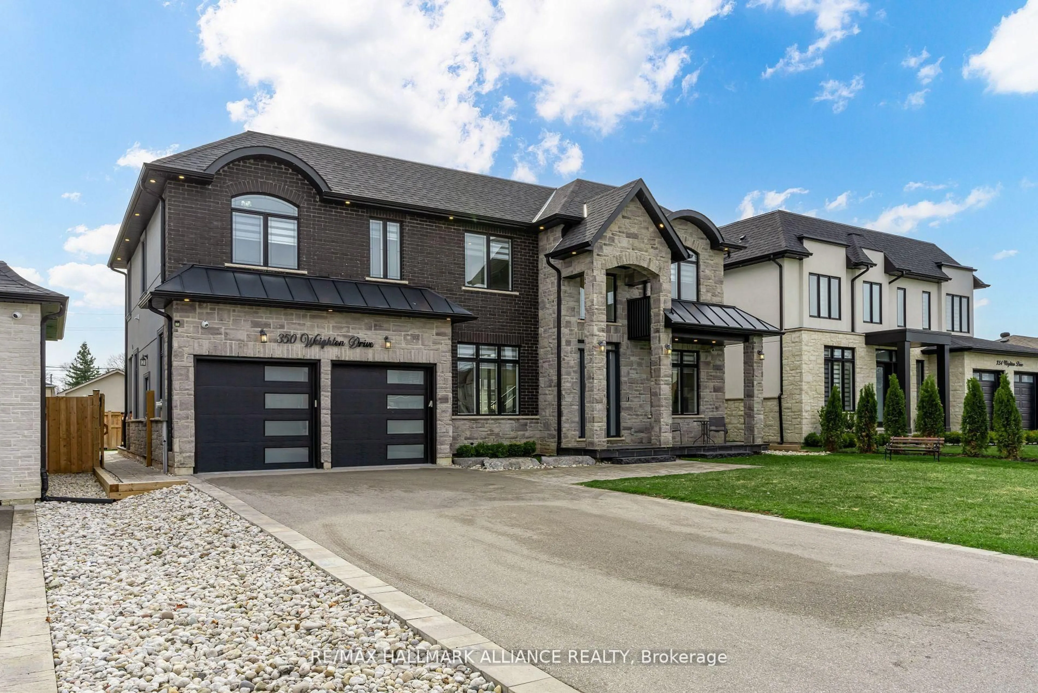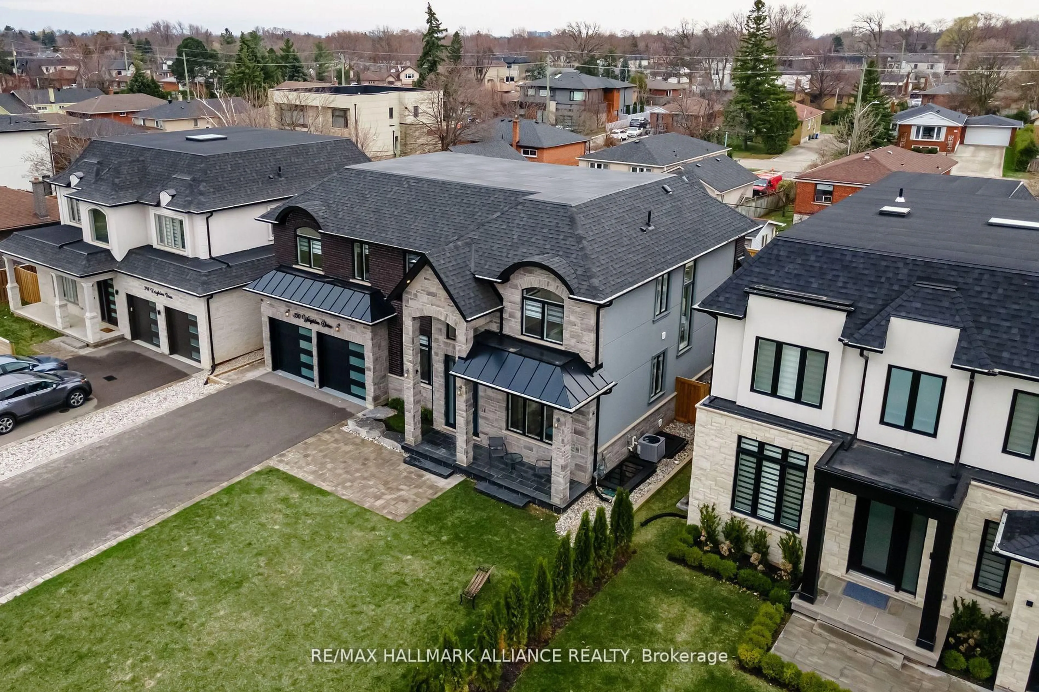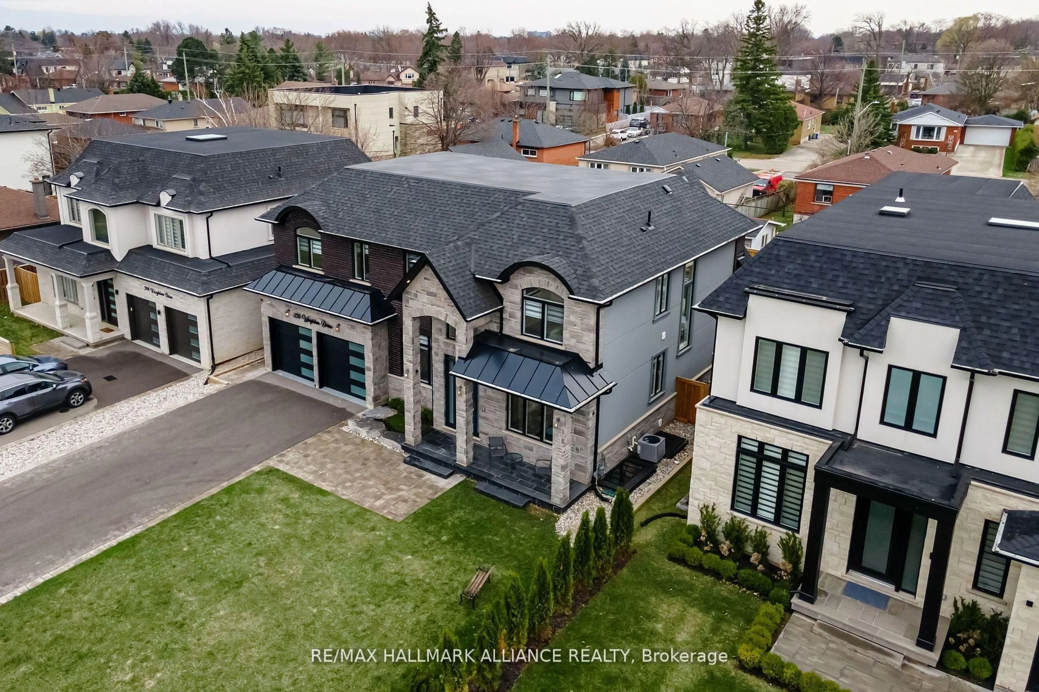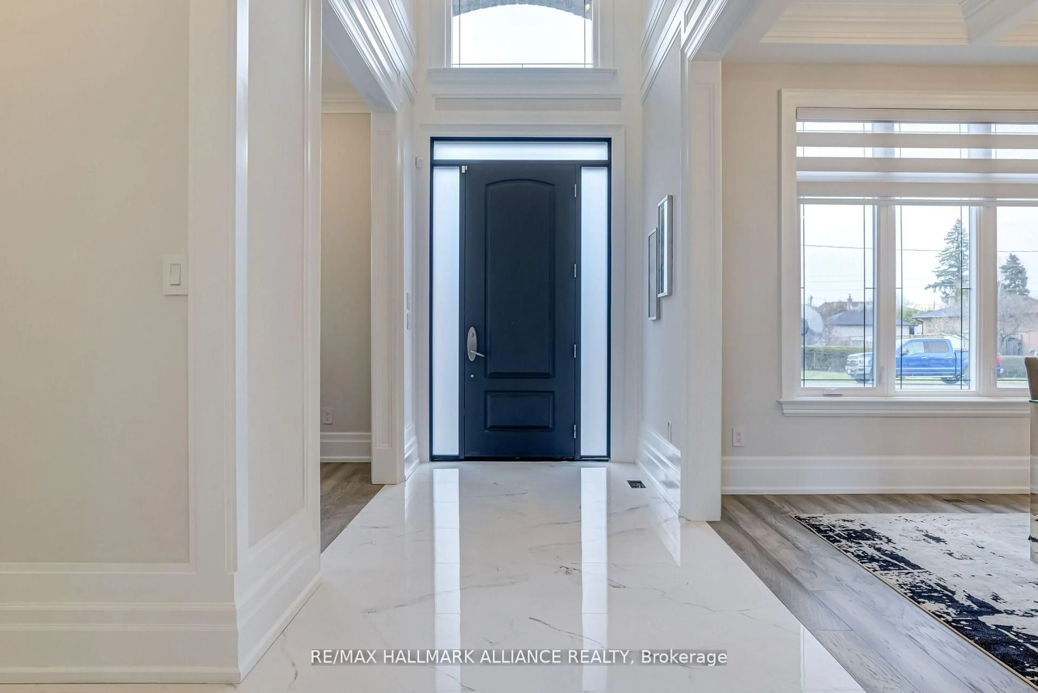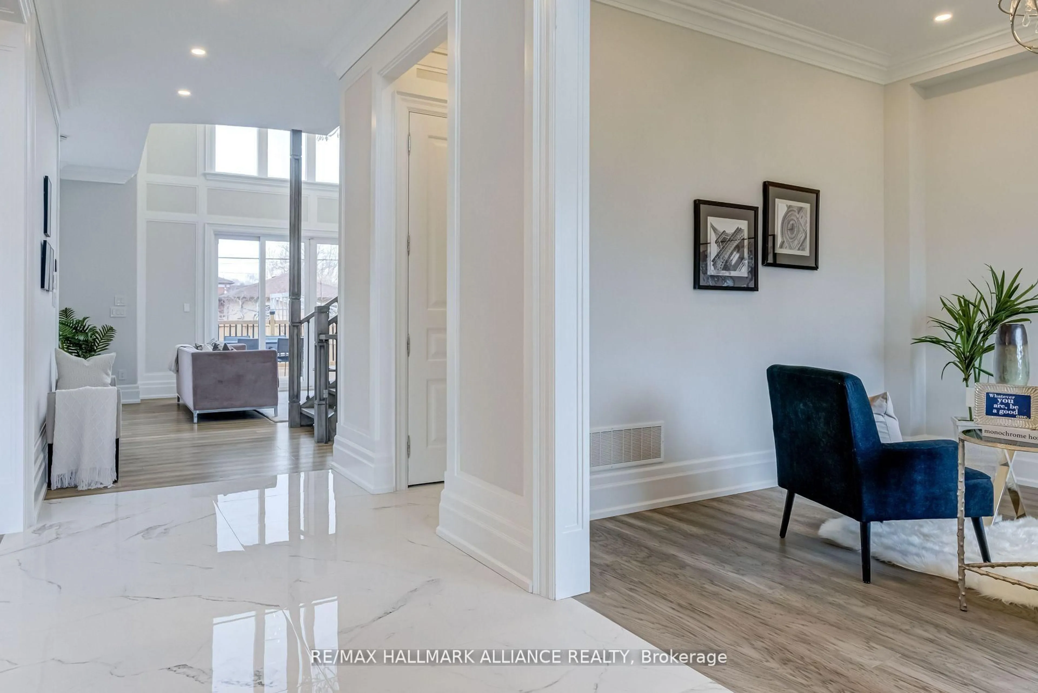350 Weighton Dr, Oakville, Ontario L6K 2R4
Contact us about this property
Highlights
Estimated valueThis is the price Wahi expects this property to sell for.
The calculation is powered by our Instant Home Value Estimate, which uses current market and property price trends to estimate your home’s value with a 90% accuracy rate.Not available
Price/Sqft$826/sqft
Monthly cost
Open Calculator
Description
Priced To Sell. This breathtaking custom built residence nestled on a quiet interior street in sought after South Oakville. Offering over 3,300 sq ft of luxurious above grade living space plus a fully finished basement suite complete with a full kitchen, full bathroom, and stone finished walk up, this home delivers exceptional flexibility and value. Soaring 10 foot ceilings on the main level and 9 foot ceilings on both the second floor and basement create an immediate sense of scale and elegance. The kitchen overlooks a dramatic 20 foot open to above family room, forming a striking focal point ideal for everyday living and entertaining.Expansive, sun filled principal rooms flow seamlessly throughout the home and are enhanced by coffered ceilings and refined moldings. At the heart of the home is a chef inspired kitchen featuring a premium Thermador appliance package, custom cabinetry, and a walk in pantry with a dedicated server room, thoughtfully designed for both function and sophistication.A formal dining room and a sophisticated home office further elevate the home's versatility. The serene primary suite offers a private retreat with a walk in closet and a spa inspired ensuite showcasing a deep soaker tub, glass enclosed shower, and a glass wrapped private balcony with tranquil views and exceptional privacy. The second bedroom includes its own ensuite, while the third and fourth bedrooms share a well appointed Jack and Jill bathroom. A generous second floor laundry room adds everyday convenience.Ideally located just steps from Lake Ontario and only a two minute drive to the prestigious Appleby College, this exceptional home offers unmatched access to top tier schools, scenic waterfront trails, and Oakville's finest amenities. Whether you are searching for a forever family home or a luxury investment, this one of a kind property presents an exceptional blend of location, lifestyle, and refined living.
Property Details
Interior
Features
Main Floor
Office
3.38 x 3.38hardwood floor / Crown Moulding / O/Looks Frontyard
Family
5.94 x 5.85Fireplace / hardwood floor / Large Window
Dining
4.48 x 3.41hardwood floor / Coffered Ceiling / Open Concept
Kitchen
6.95 x 4.11Tile Floor / Family Size Kitchen / Combined W/Br
Exterior
Features
Parking
Garage spaces 2
Garage type Attached
Other parking spaces 4
Total parking spaces 6
Property History
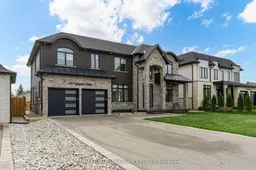 50
50