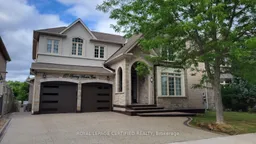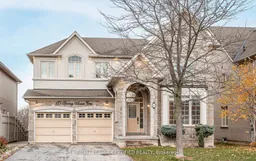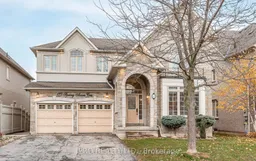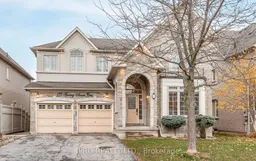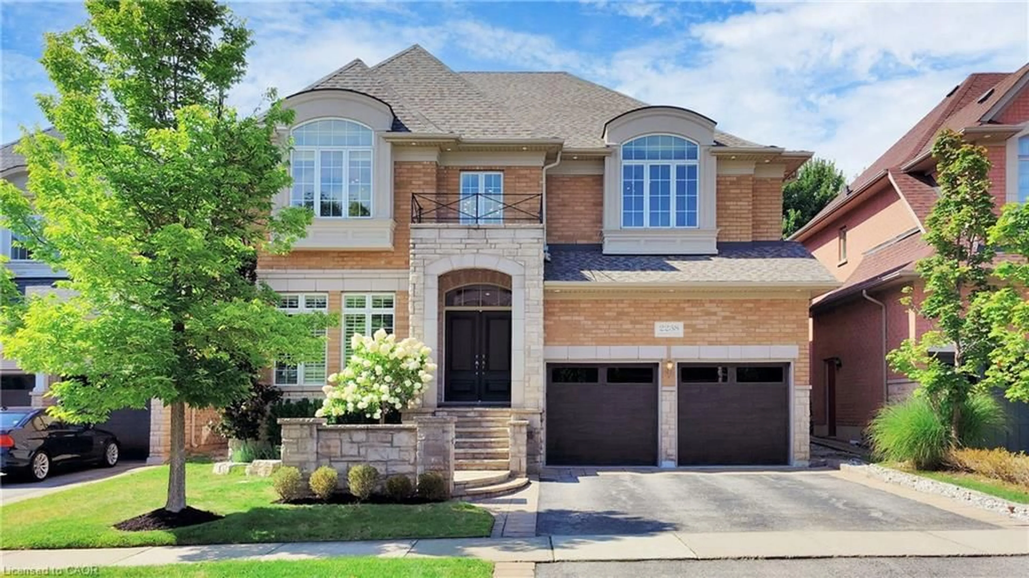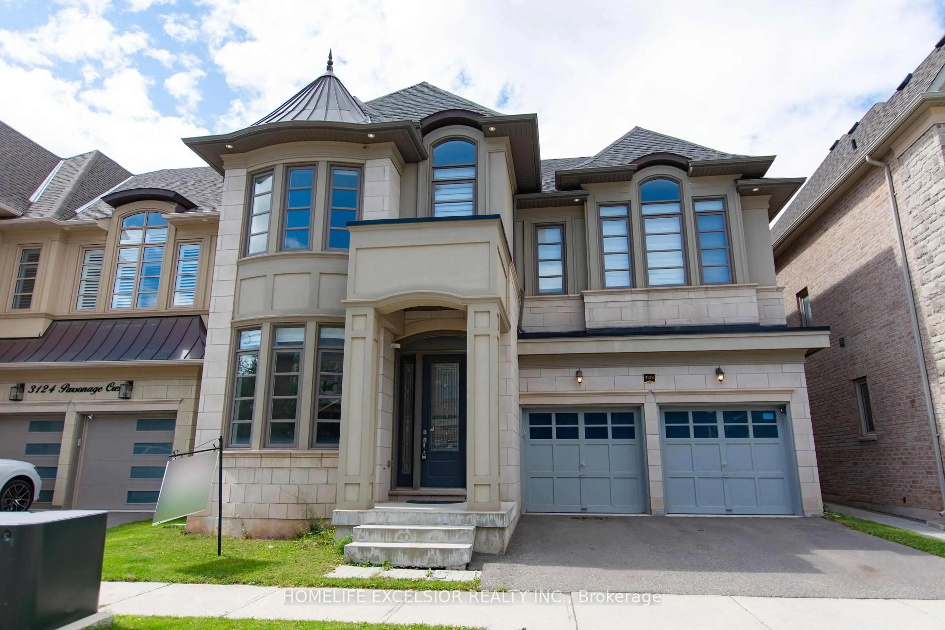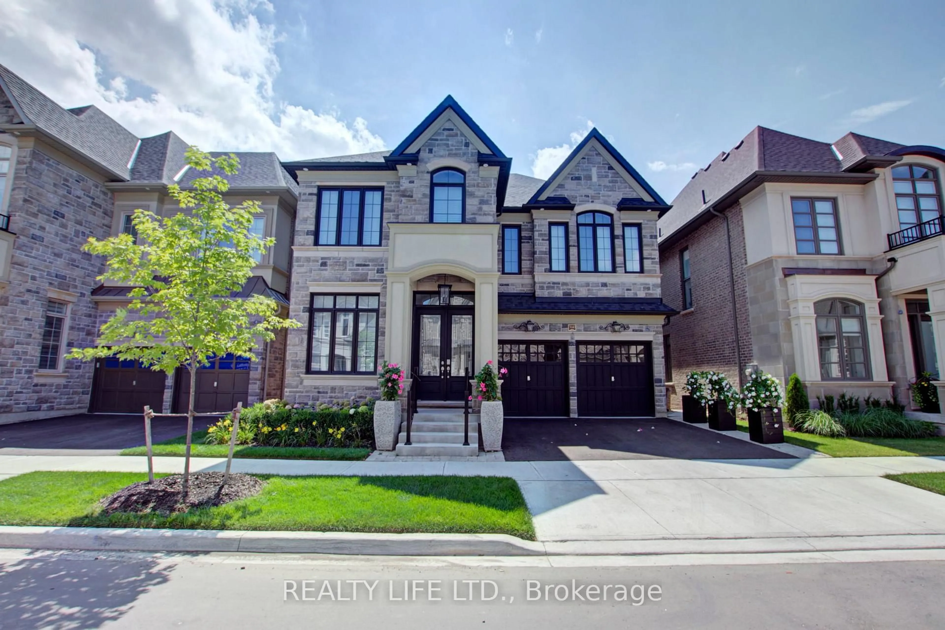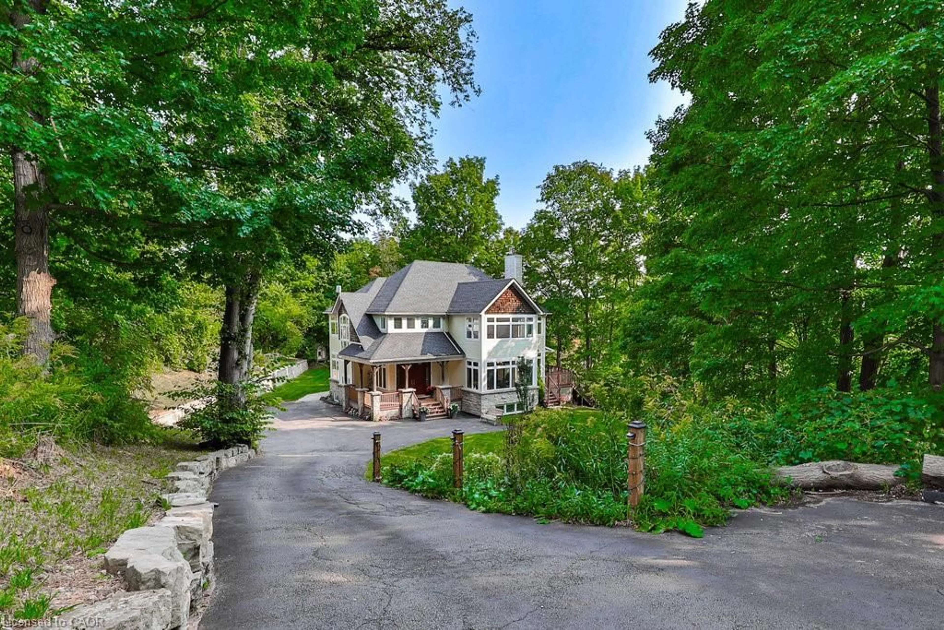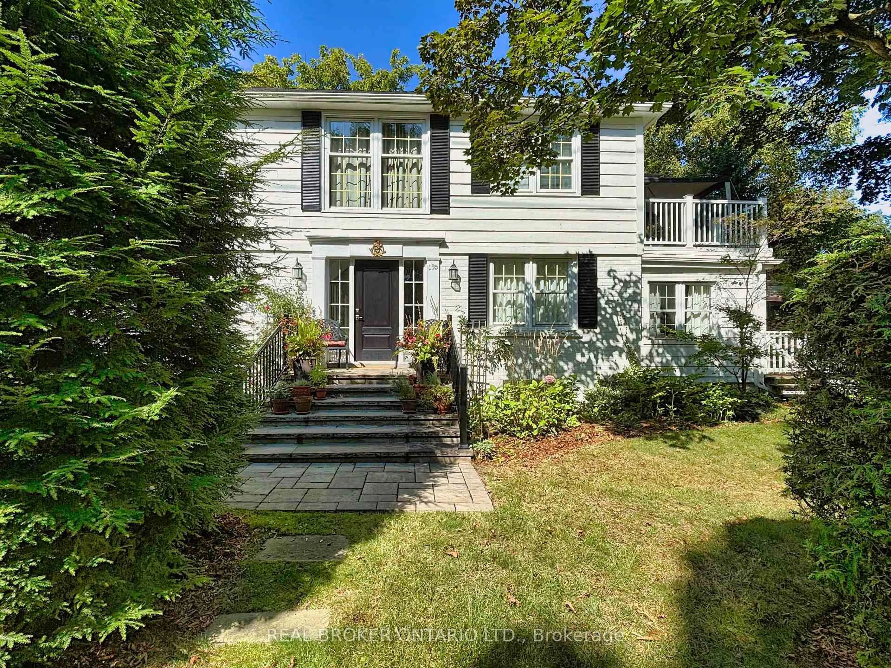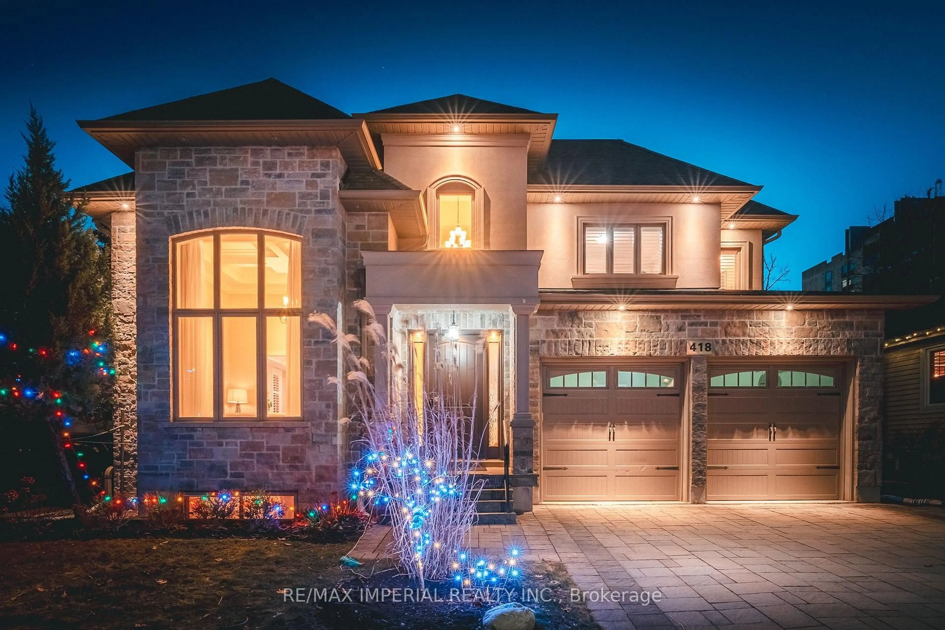A luxurious living on Lakeshore, surrounded by prestigious multimillion-dollar estates.Just steps from the beach, this executive residence is set on a premium, pool-sized lot backing onto Shell Park offering unmatched privacy with no rear neighbors located on the closest street to the lake.This home boasting approx. 5,000 sq. ft. of living space and soaring 9-foot ceilings,Built 2005, this home has undergone over $400K in upgrades over the past three years, showcasing top-tier finishes throughout. The newly built, legal 2-bedroom, 2-bathroom basement apartment features a walkout entrance perfect for extended family or rental income. A full-sized main-floor bedroom with Ensuite offers a convenient solution for those seeking stair-free living. Every bathroom is elegantly appointed with high-end fixtures, while the custom-designed kitchen includes premium stainless steel appliances. Elegant crown molding, modern light fixtures Surrounded by mature trees and much more!!
Inclusions: The buyer / buyer's agegent may review the Permits and other drawing attached to the listing .
