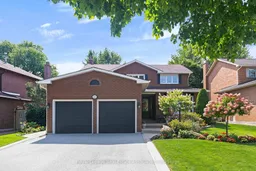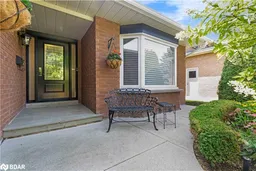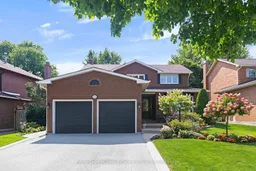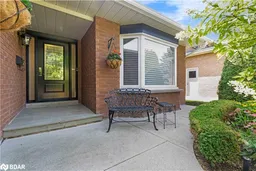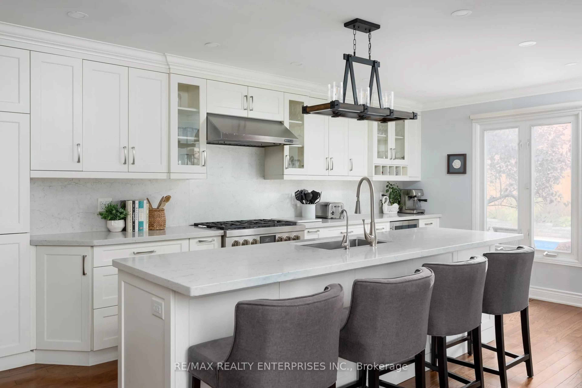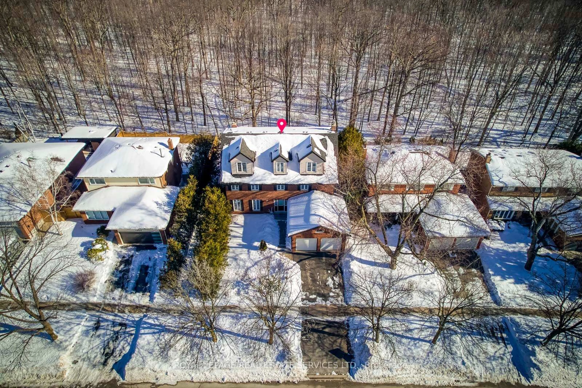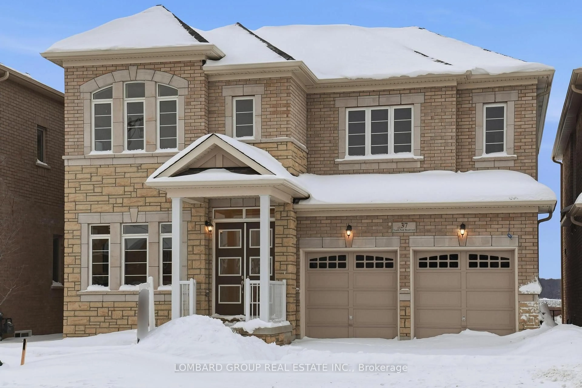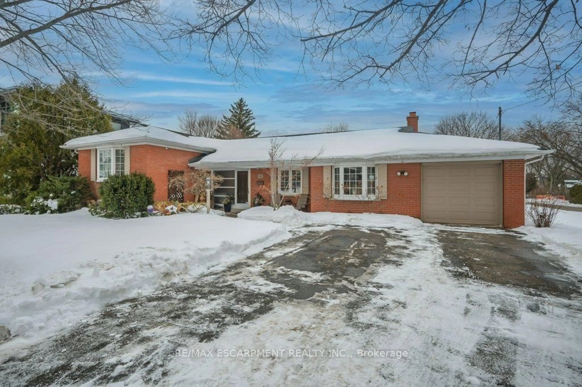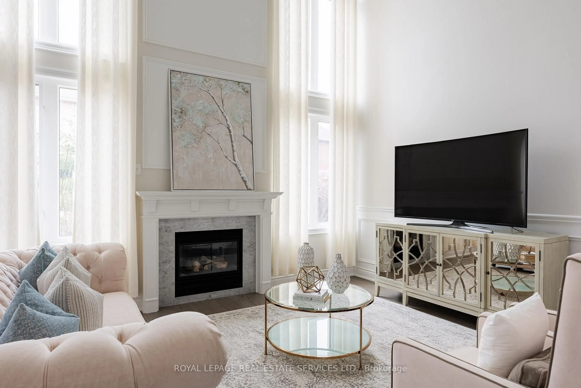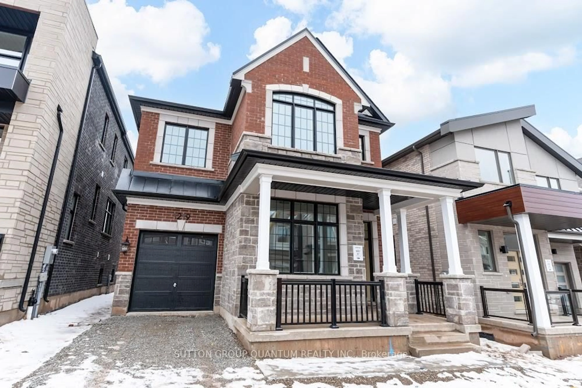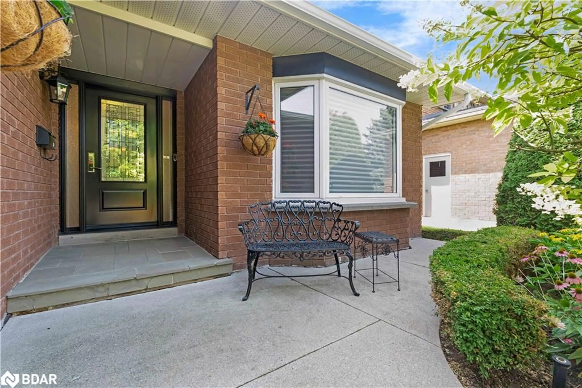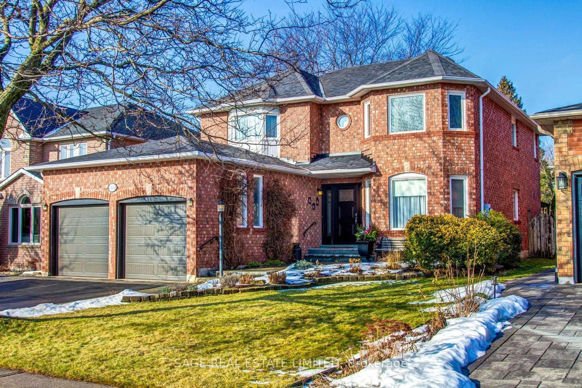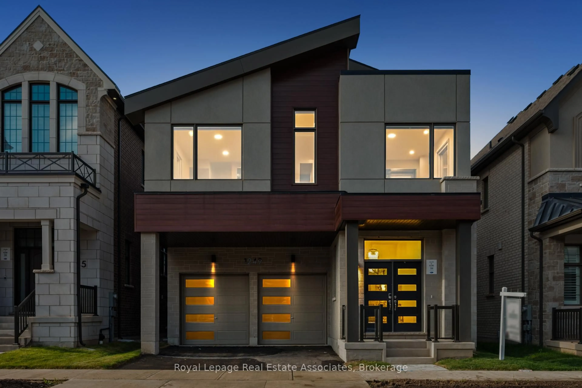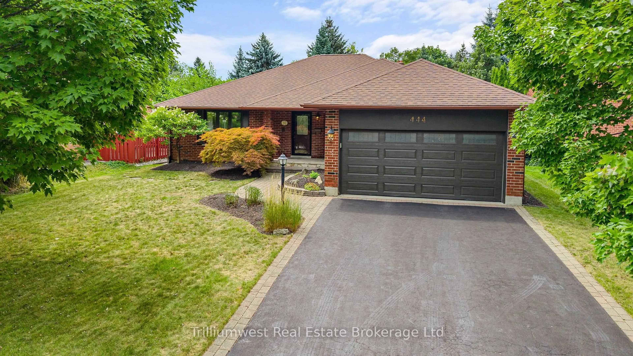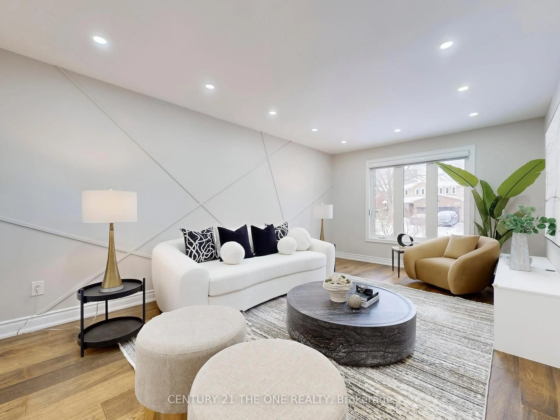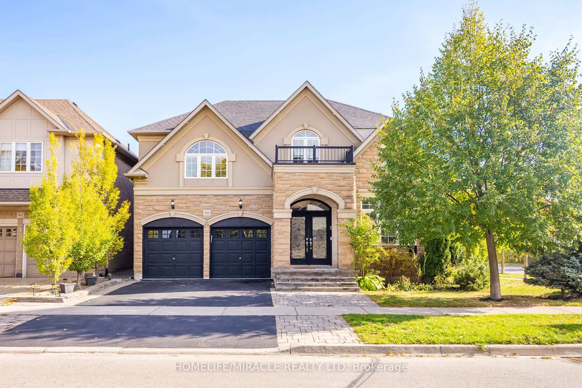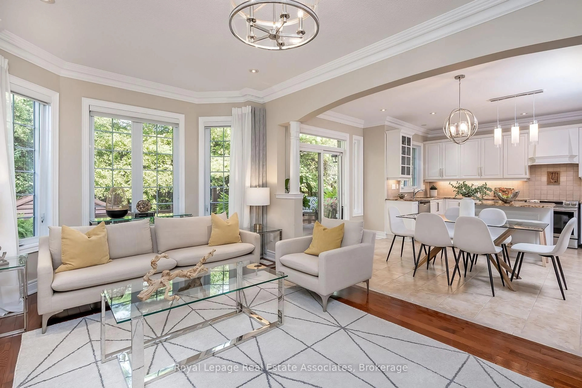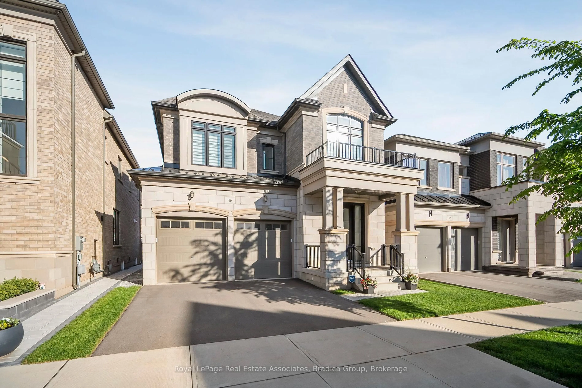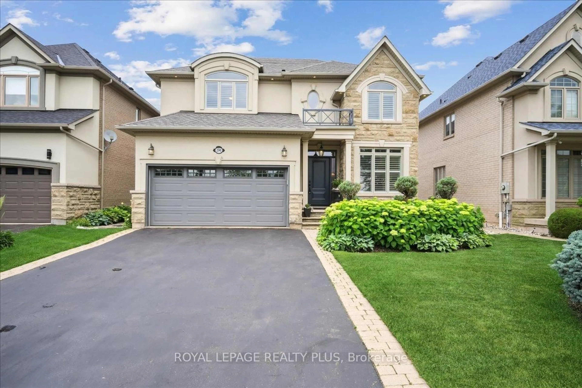This lovingly maintained executive home sits in the heart of Glen Abbey, a neighbourhood celebrated for its welcoming spirit, scenic trails, and highly rated schools. From the moment you arrive, you'll feel the warmth and comfort that make this house so much more than just a place to live its a place to call home.The main floor offers bright, open spaces perfect for family gatherings and everyday living. The chef-inspired kitchen is the true heart of the home, with stainless steel appliances, soft-close cabinetry, ample counter space, and a cheerful breakfast area that opens to the backyard. Here, family meals and celebrations come alive under the wrought-iron gazebo, surrounded by peaceful, manicured gardens. With a convenient main floor laundry and direct garage access, daily routines are made simple.Upstairs, the private primary suite provides a restful retreat with its walk-in closet and spa-like ensuite. Three additional bedrooms and a beautifully renovated main bathroom ensure plenty of space for everyone.The location is unbeatable close to highways for easy commuting, minutes to the world-class Glen Abbey Golf Course, beloved Monastery Bakery, and countless trails to explore together.Blending warmth, care, and thoughtful updates, this Glen Abbey treasure is ready for its next family to create lasting memories.
Inclusions: All existing window coverings; All existing light fixtures; All kitchen applianvces: S/S Fridge, Stove, Dishwasher, Hood fan; Wine cooler; S/S Washer and Dryer. Central Vacuum with attachments, Garden irrigation system, Humidifier on Furnace, Ring doorbell, Attached TV in kitchen, Deck Gazebo with new canopy
