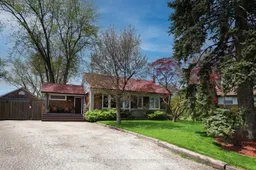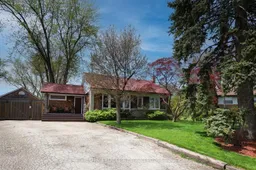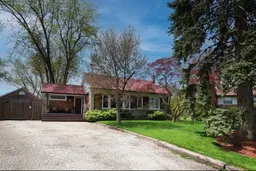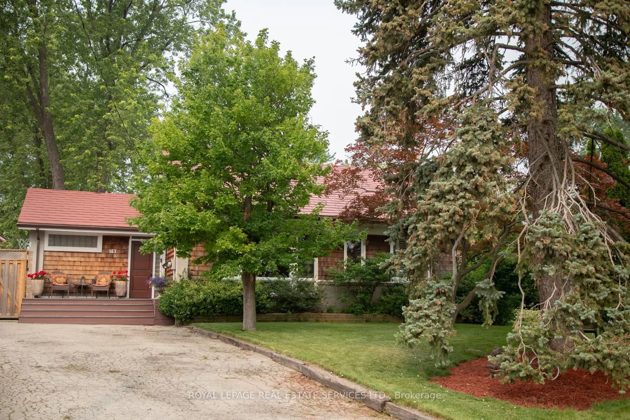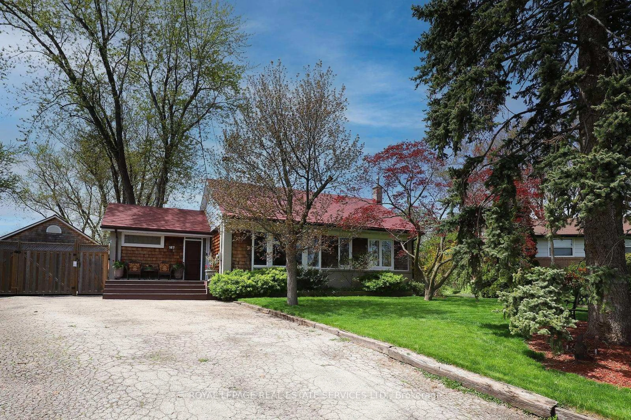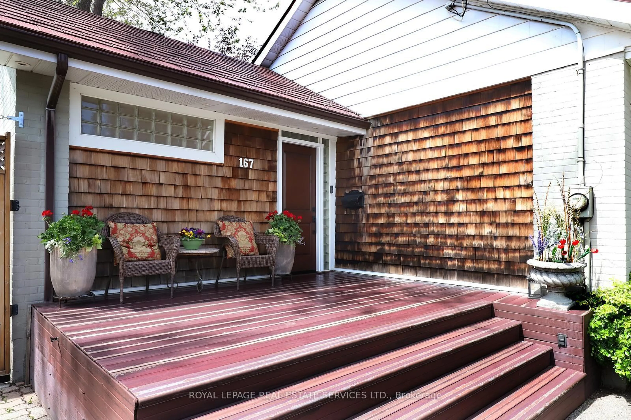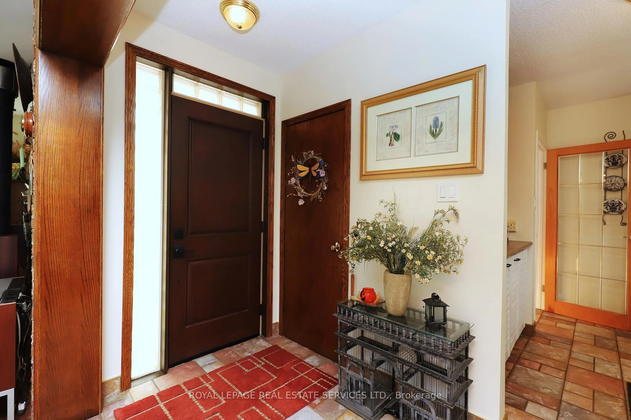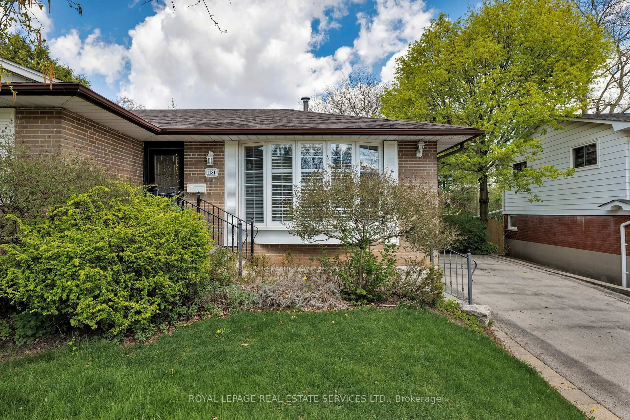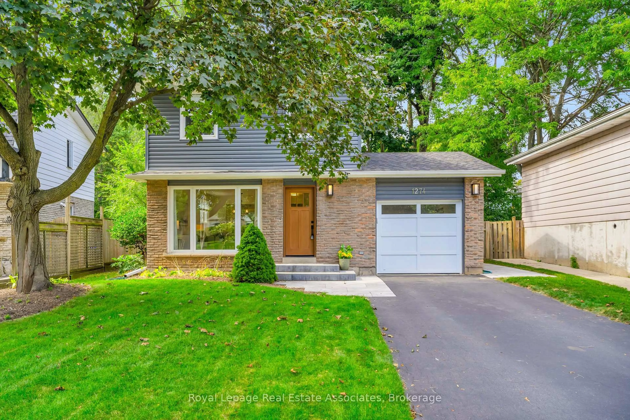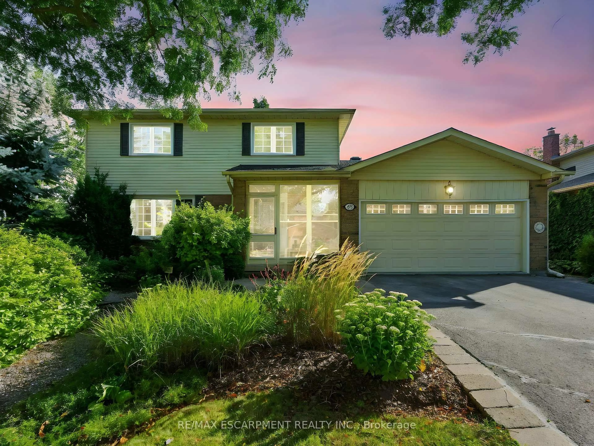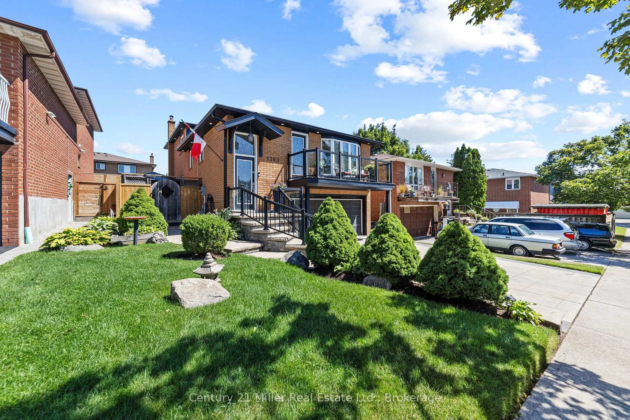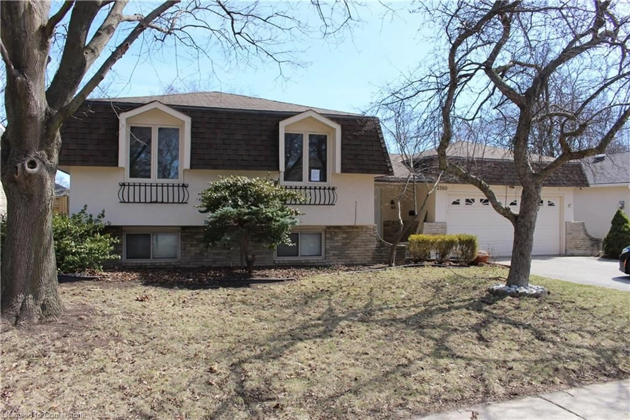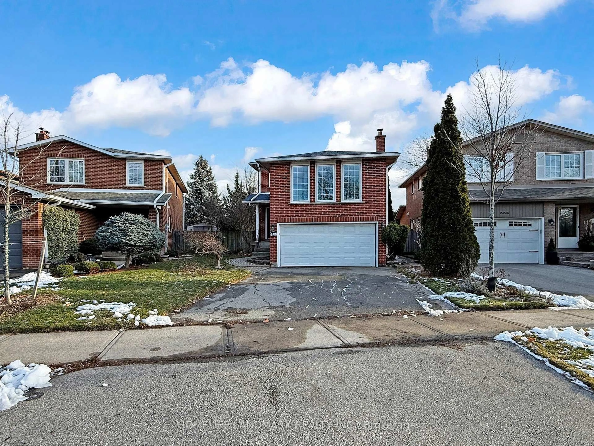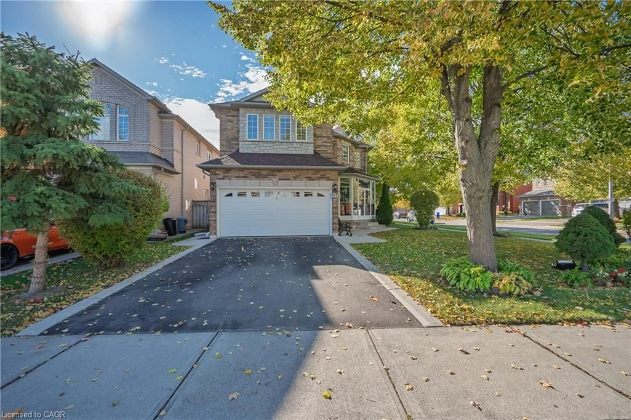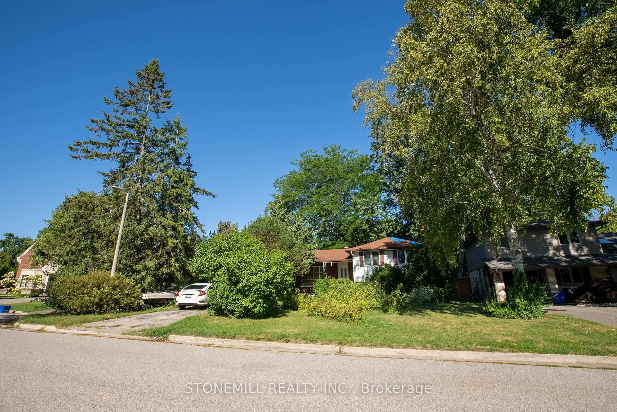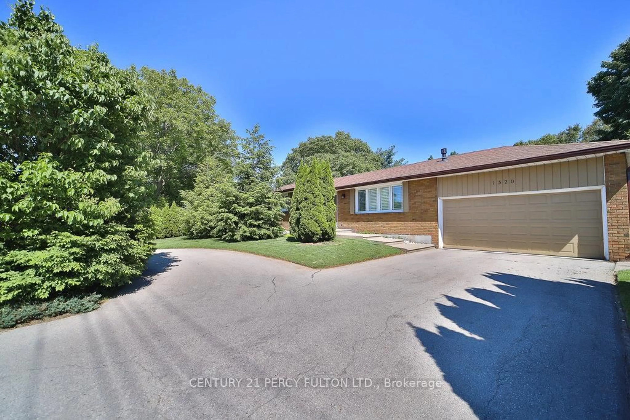167 Oliver Pl, Oakville, Ontario L6H 1K9
Contact us about this property
Highlights
Estimated valueThis is the price Wahi expects this property to sell for.
The calculation is powered by our Instant Home Value Estimate, which uses current market and property price trends to estimate your home’s value with a 90% accuracy rate.Not available
Price/Sqft$1,181/sqft
Monthly cost
Open Calculator
Description
Exceptional Opportunity In Desirable College Park. Pride Of Ownership. Beautiful Open Concept Sun Drenched Bungalow. An Entertainer's Paradise In This Beautiful Muskoka Setting. One of the Largest Lots In The Area Located On Mature Quiet Street Surrounded By Multi Million Dollar Homes. Live In and Truly Enjoy. Build Your Dream Home, Extend And Or Renovate. Extensive Decking, Natural Stone Patios, Mature Trees, Lush Perennial Gardens, Hot Tub, Pond & Professional 5 Hole Golf Green. Detached 22 x 38 Insulated Garage, Exterior Stone & Cedar Shake, Ceiling Height 15 Ft, Garage Door 9 x 16, Over Head Gas Heating, Roughed In Water Line, Rear Mezzanine and Walk Out To Deck. Attached Rear Outside Storage 5 x 17. Poured Concrete Pad 42 x 24 Remote Double Gate Entry. Detached Shed 16 x 11 Ideal Future Pool House With Exterior Stone & Cedar Shake, Patio Door, Windows, Steel Door, Natural Stone Patio. House, Garage & Shed Feature Steel Roofing, Leaf Guard Eaves & Pot Lighting.
Property Details
Interior
Features
Main Floor
Living
4.84 x 4.65Open Concept / Laminate / Fireplace
Dining
3.78 x 3.75Open Concept / Laminate / W/O To Deck
Kitchen
4.93 x 3.06Open Concept / Ceramic Floor / O/Looks Backyard
Bathroom
3.56 x 2.81Soaker / Heated Floor / O/Looks Backyard
Exterior
Features
Parking
Garage spaces 2
Garage type Detached
Other parking spaces 6
Total parking spaces 8
Property History
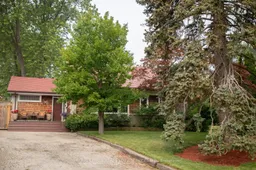 50
50