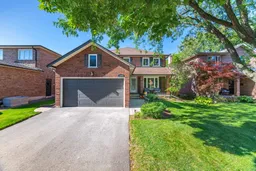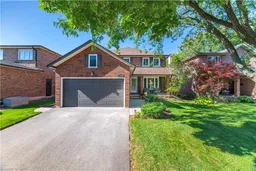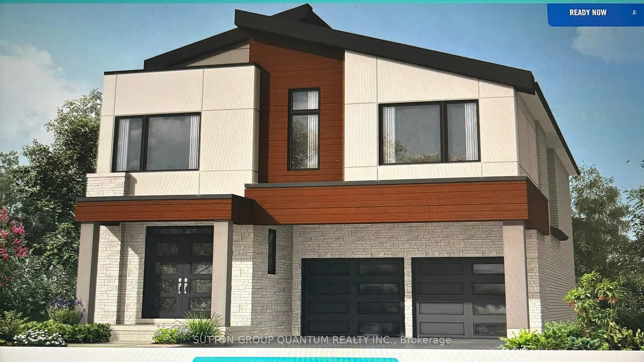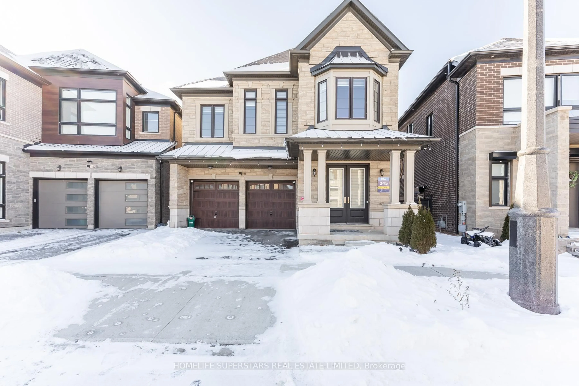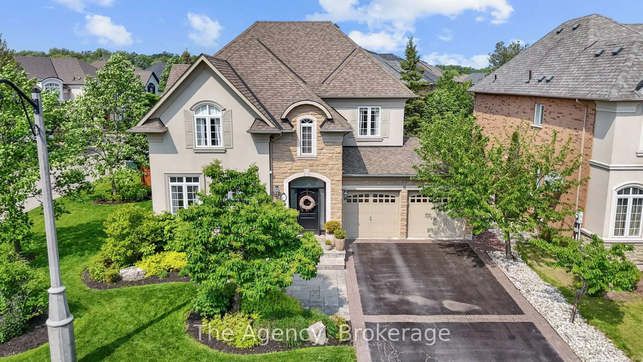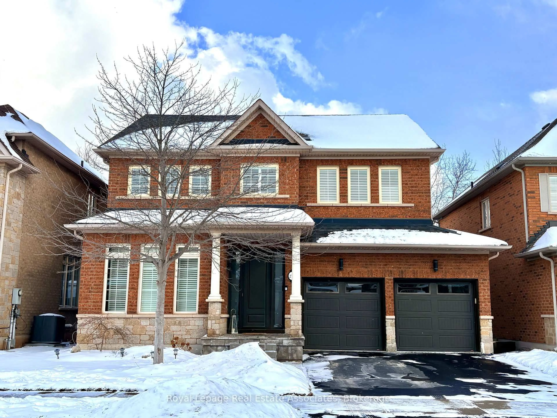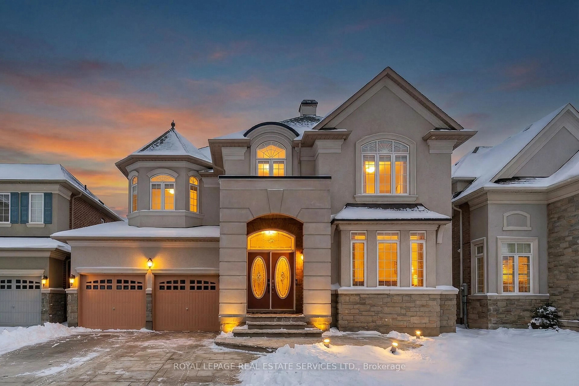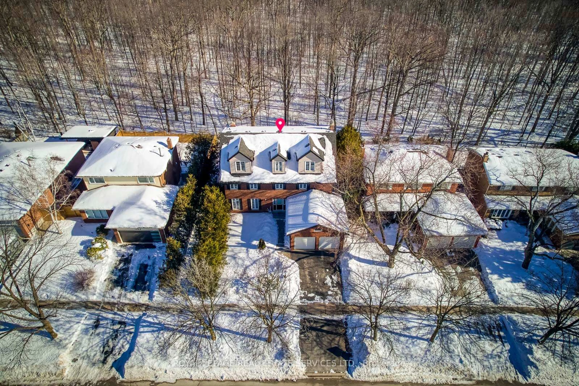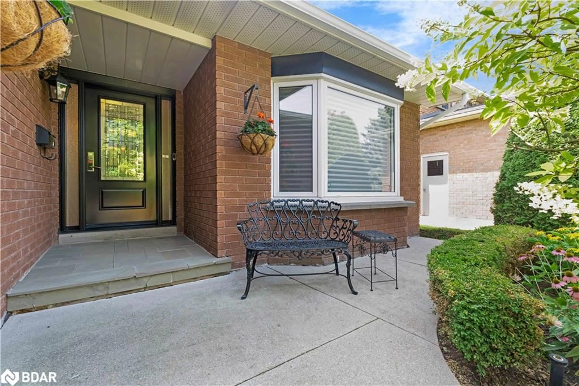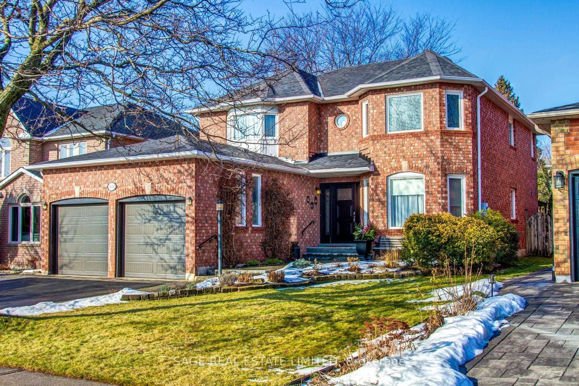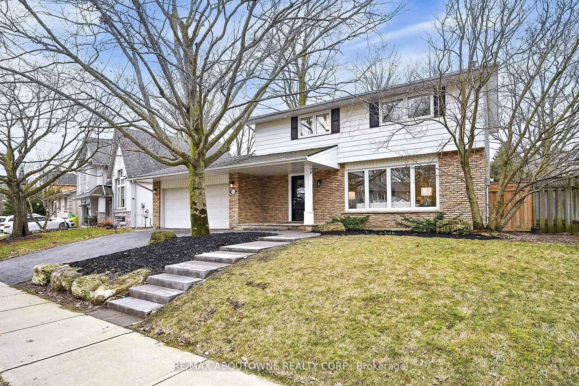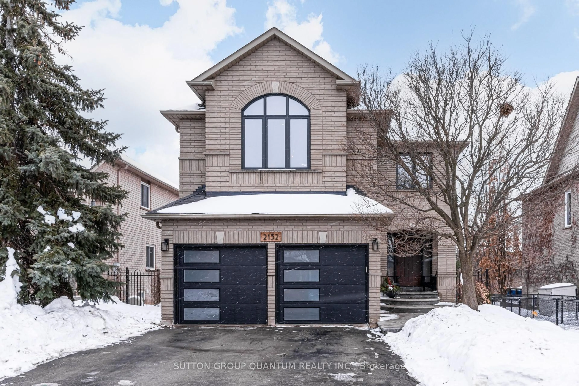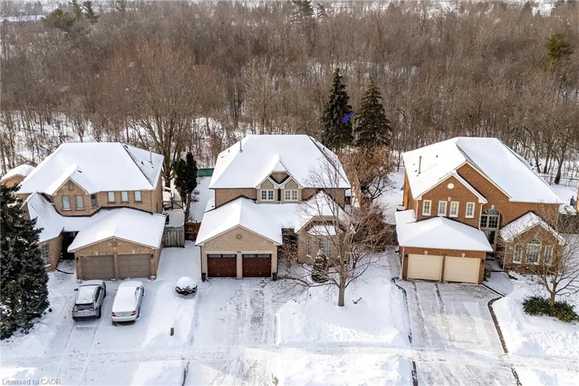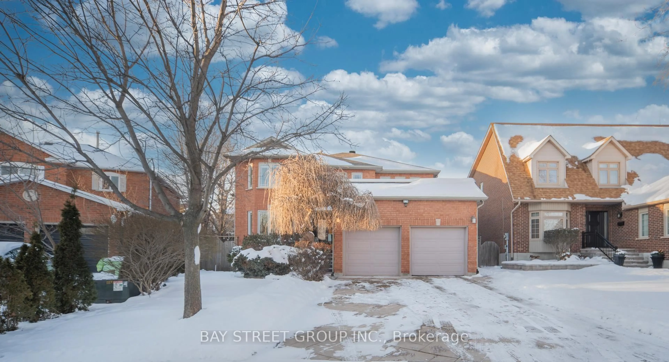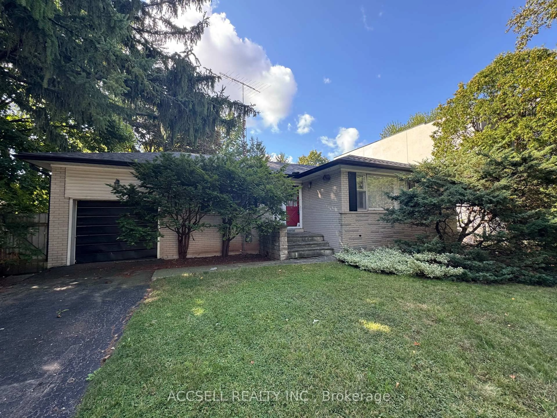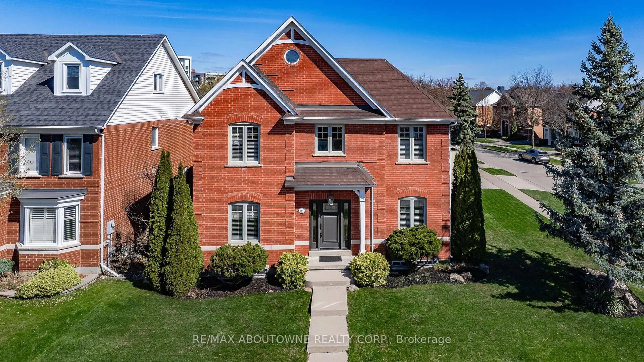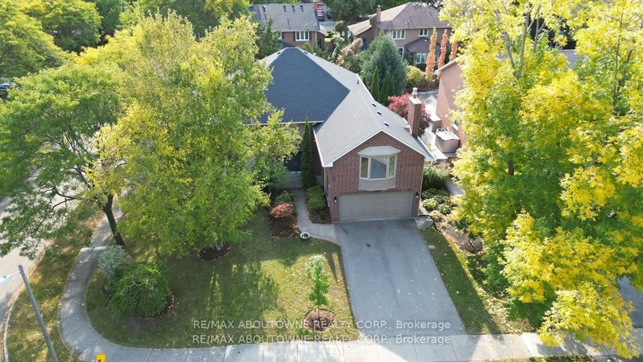Welcome to 1040 Manchester Crescent, a beautifully maintained 4+1 bedroom, 3.5 bathroom detached home offering 3,198 sqft. of finished living space in the heart of Glen Abbey, one of Oakville's most sought-after, family-friendly neighbourhoods. Tucked away on a quiet crescent, this home has been lovingly cared for by the longtime owners and is the perfect blend of comfort, style, and thoughtful updates. The spacious light-filled main floor features elegant hardwood flooring throughout, with a bright living room, formal dining room, and a spacious kitchen and breakfast area updated with granite countertops and stainless-steel appliances. The separate family room offers a warm and inviting space with a gas fireplace-ideal for cozy evenings. Upstairs, you'll find four generous bedrooms, including a large primary suite with a walk-in closet and a private ensuite featuring granite finishes. Hardwood flooring continues on the second level, creating a cohesive and refined feel throughout. The professionally finished basement adds valuable living space, complete with a fifth bedroom, a stylish 3-piece bathroom, and a versatile recreation room-ideal for guests, teens, or a home office setup. Step outside to your private backyard retreat, featuring a heated inground pool, landscaped gardens, and space to relax or entertain. Located close to top-rated schools, parks, trails, shopping, and major commuter routes, this home offers the perfect balance of suburban peace and everyday convenience. Don't miss your chance to own a meticulously maintained home in one of Oakville's most desirable communities.
Inclusions: Fridge, Stove, Rangehood, Dishwasher, Washer, Dryer, All Window Coverings, All Electrical Light Fixtures
