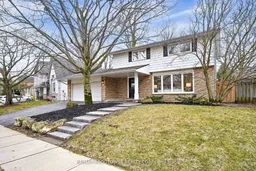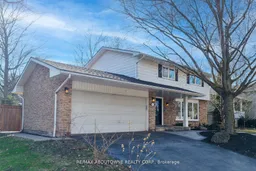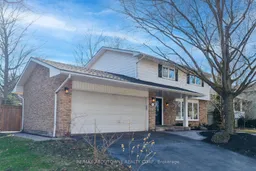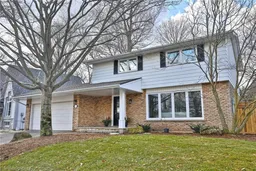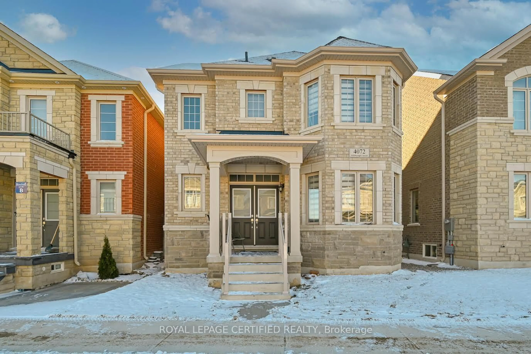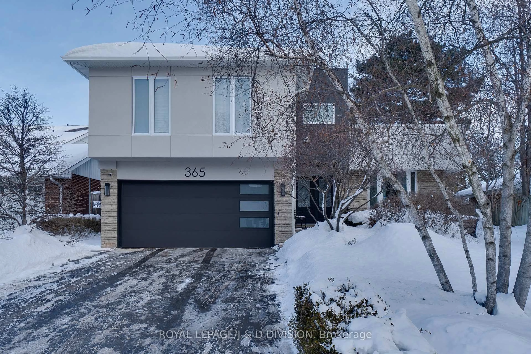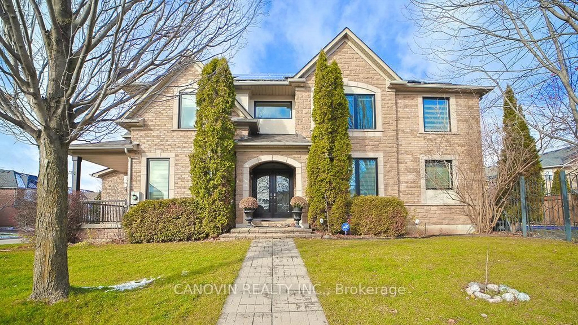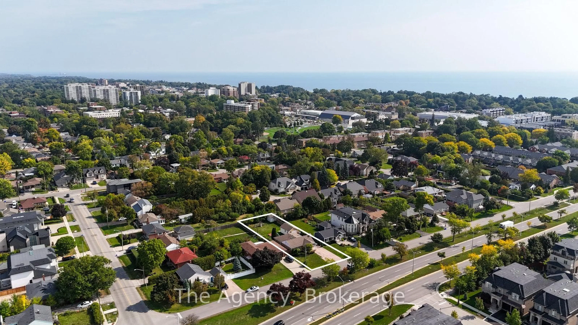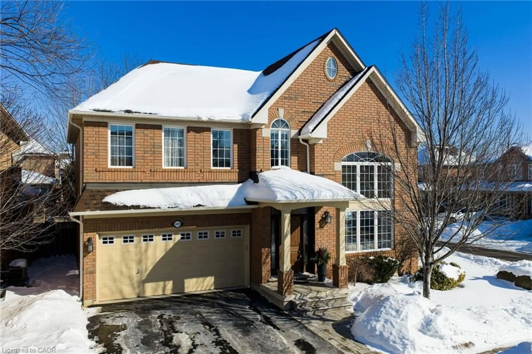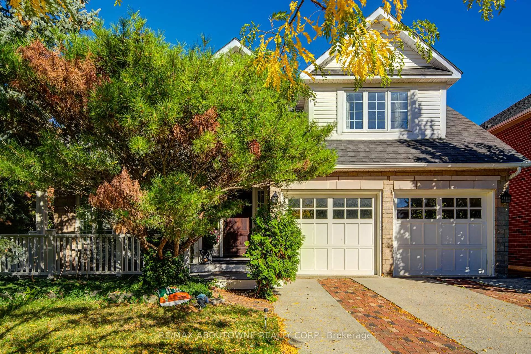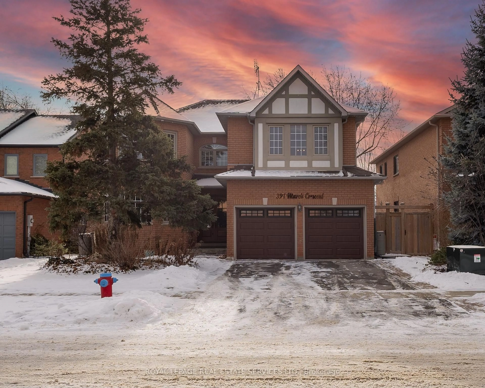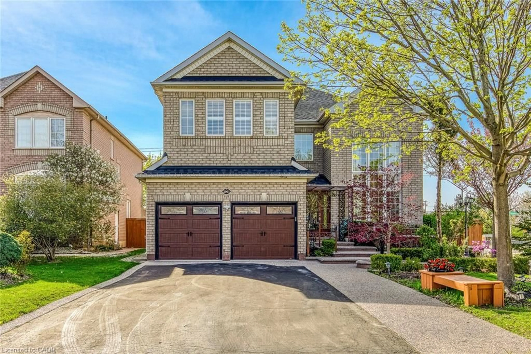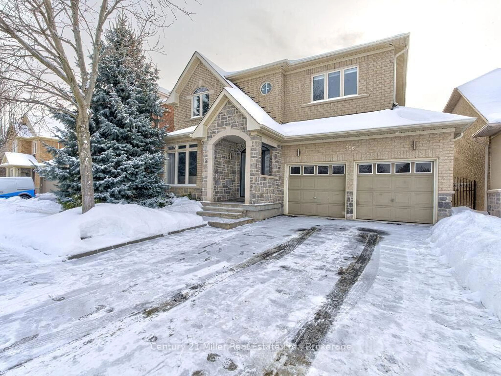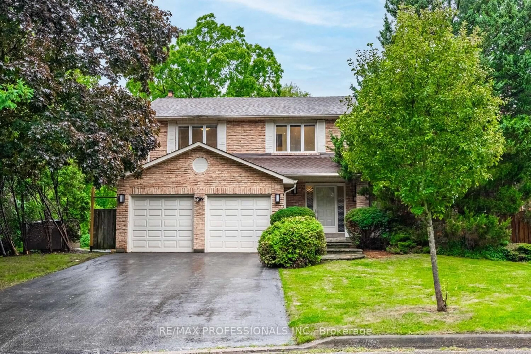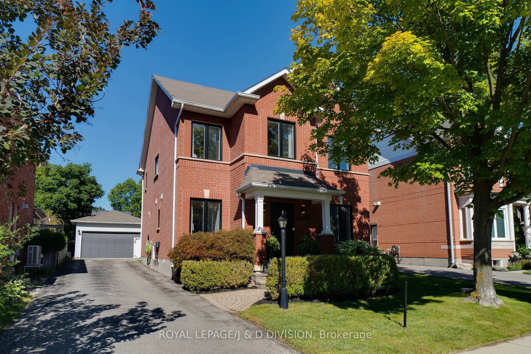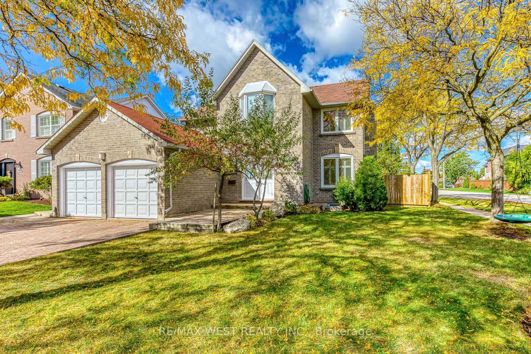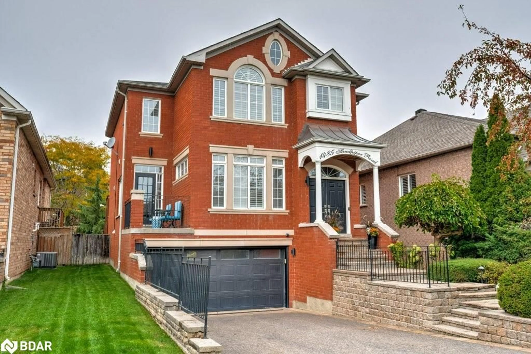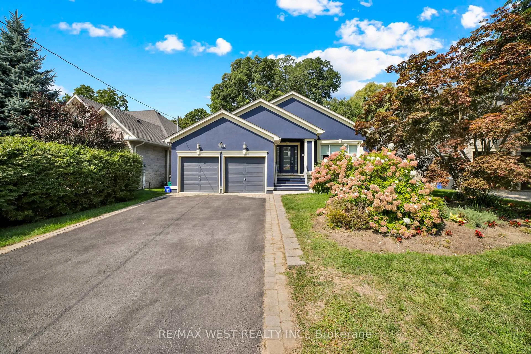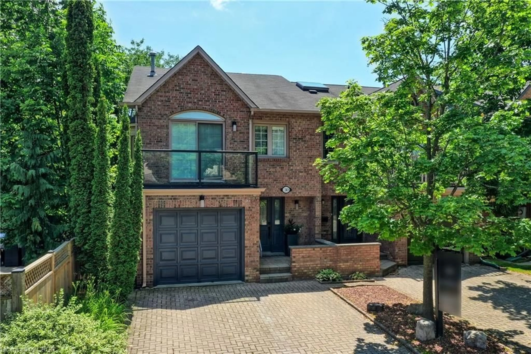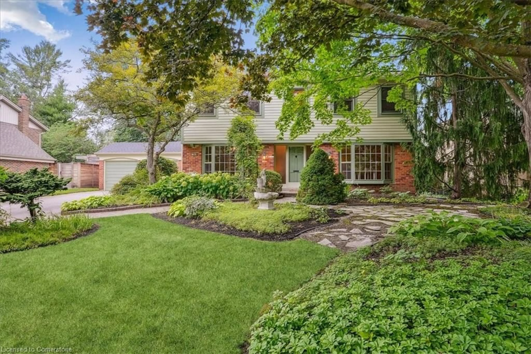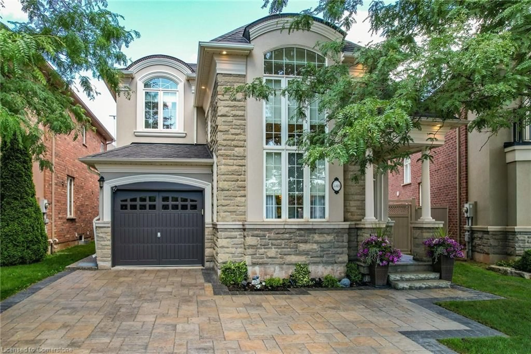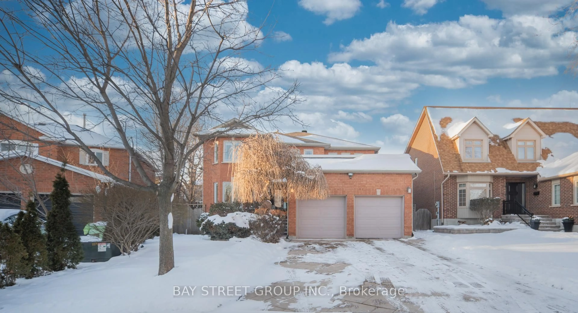Welcome to 434 Brookmill Road, a warm and stylish home nestled on a quiet street in the heart of prestigious South East Oakville. Located in a top-ranked school district, this beautifully maintained residence offers a functional layout, elegant updates, and abundant natural light throughout. Set on a premium southwest-facing lot, the property boasts a sun-filled, pool-sized backyard with a spacious patio, lush lawn, and manicured garden beds. A newly added interlocking walkway leads from the front door directly to the sidewalk, while a matching side walkway connects the front to the backyard for seamless access and curb appeal. The main floor features oversized updated windows, a bright living room with a gas fireplace and custom built-ins, and a stylish dining room with sliding doors to the backyard. The kitchen is both modern and inviting, featuring full-height cabinetry with crown moulding, a designer backsplash, a large island, and a luxurious pendant light above perfectly blending beauty and functionality. Upstairs, the spacious primary suite offers a walk-in closet, two additional closets, and a fully renovated ensuite with double-sink vanity, soaker tub, glass shower, and a wall-mounted TOTO Washlet. Two additional bedrooms overlook the backyard and share a bright, updated bathroom. The finished basement provides a large open space with recessed lighting and soft carpeting, ideal for a media room, gym, or play area. A separate laundry room and water softener system complete the home. With a double garage, quality upgrades, and an ideal location near top schools, parks, and amenities, this home truly checks every box.
Inclusions: All window coverings, all kitchen appliances, washer/dryer, all ELFs.
