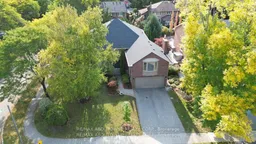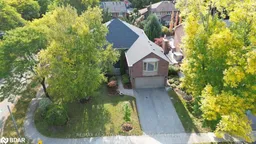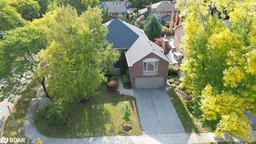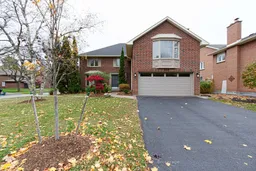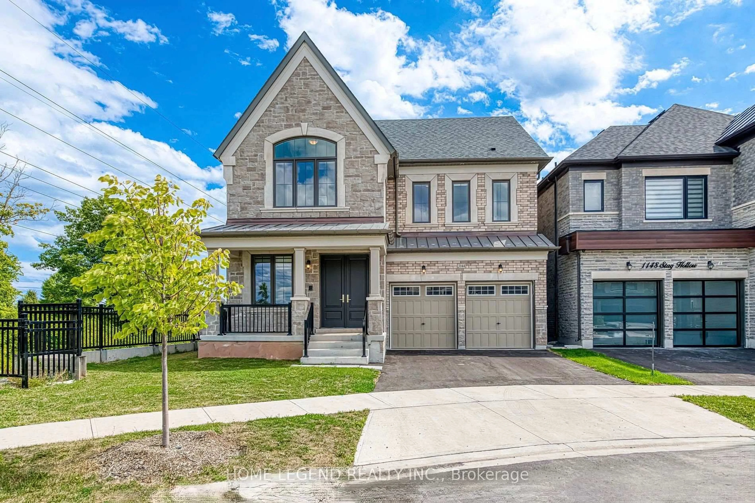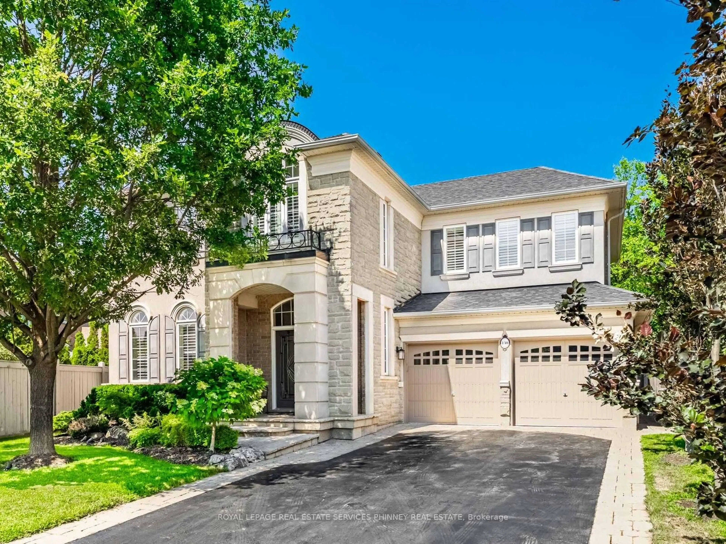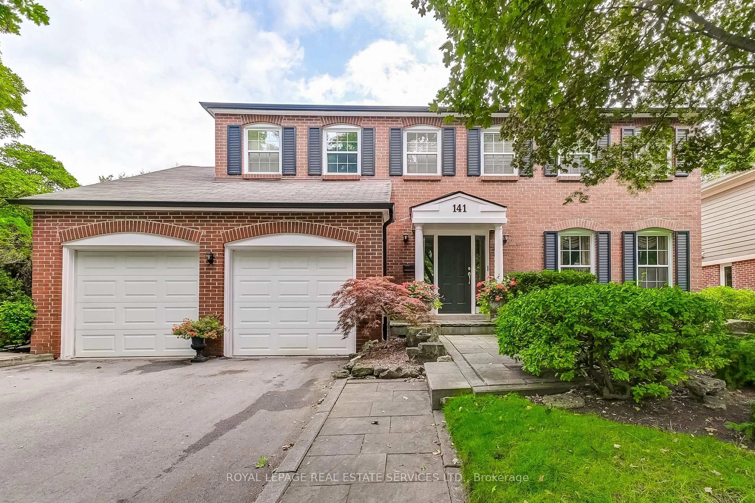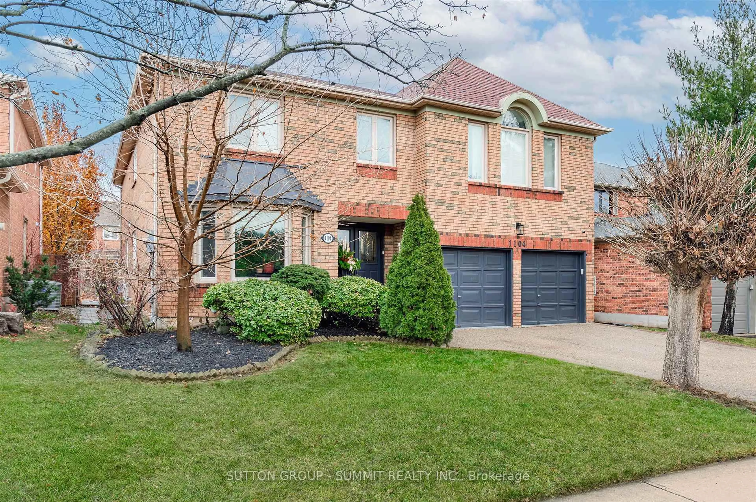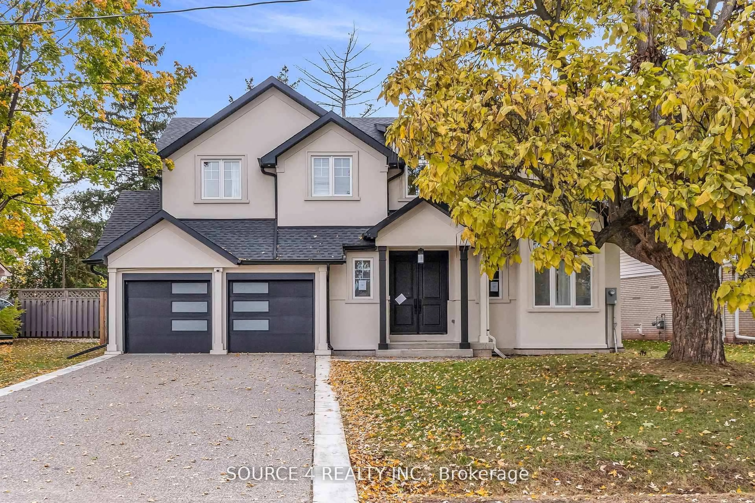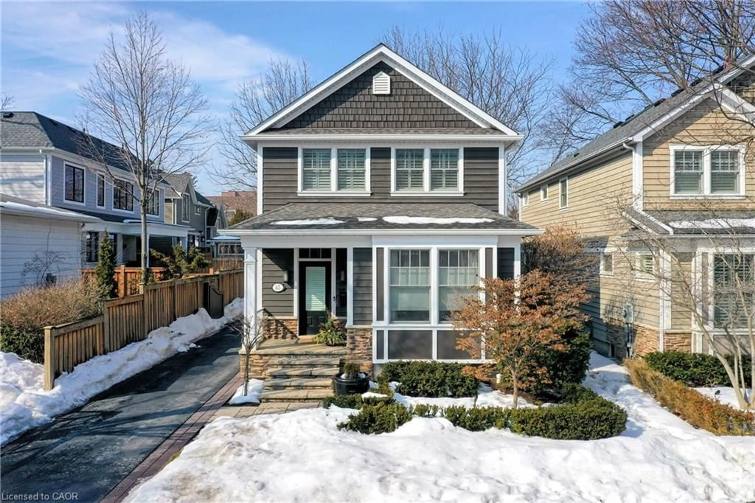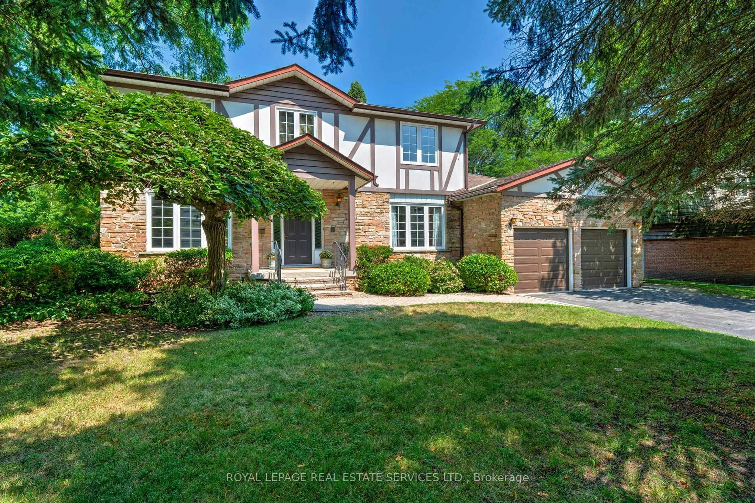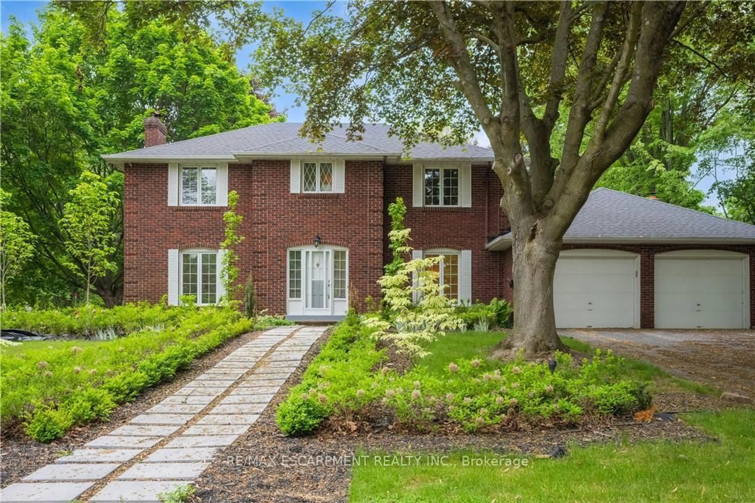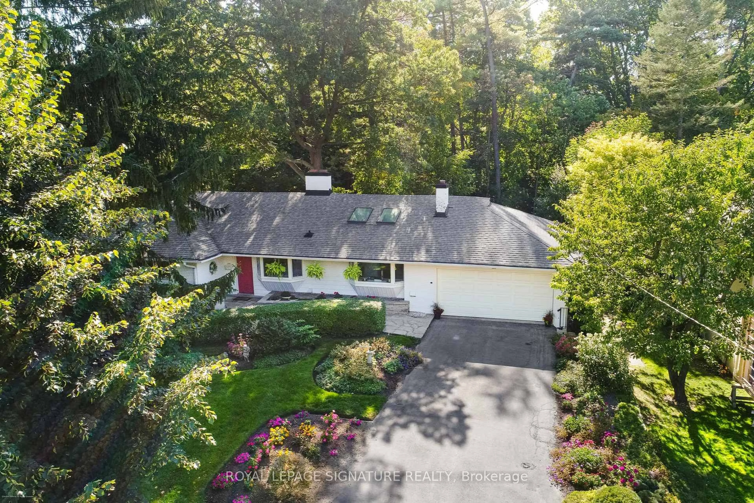Great opportunity to own family home on a quiet tree-lined crescent in prestigious South East Oakville! Over 4000 sq. ft. of luxury living included finished basement area. One of the largest homes on the street! Main floor features spacious Living Room, separate Dining Room, custom Kitchen open to breakfast area & cozy Family Room with woodburning fireplace. Gorgeous eat-in Kitchen comes complete with quartz counters, convenient breakfast bar, smooth ceilings, numerous pot lights, SS appliances. Spiral stairs lead to the upper level with 4 generous sized bedrooms & 5 pc main bath. The oversized primary bedroom with gas fireplace, bay window & is combined with an additional room & 2 walk-in closets & 4pc ensuite. Lower level features a Game Room, Rec Room, 3 pc bath, laundry/furnace area, cold room. Private treed rear garden with an inground saltwater pool - great for summer entertaining. Double car garage with additional parking for 2 cars on driveway. Ideal location - close to schools, trails, shopping & trendy restaurants. Minutes to major highways, GO station, Oakville downtown & harbour. **EXTRAS** pool liner 2019, gas fireplace 2021, garage door 2024, main & 2nd floor painted 2024.Inclusions:SS fridge, SS gas stove, SS DW, SS micro, washer, dryer, ELF's, wdw cov, CVAC/attach, GDO/2 remotes, water sprinkler system, pool table, mstr TV, pool equip - heater, pump, filter, salt cell, safety cover, robot vac, & all hoses & cleaning equip.
Inclusions: SS fridge, SS gas stove, SS DW, SS micro, washer, dryer, ELF's, wdw cov, CVAC/attach, GDO/2 remotes, water sprinkler system, pool table, mstr TV, pool equip - heater, pump, filter, salt cell, safety cover, robot vac, & all hoses & cleaning equip.
