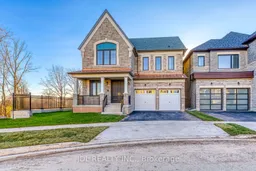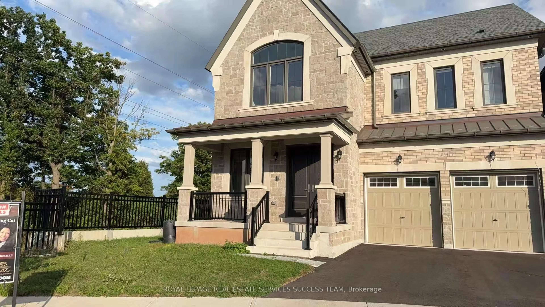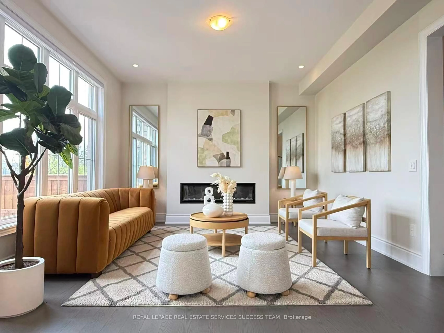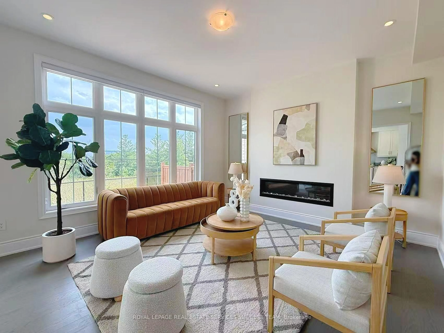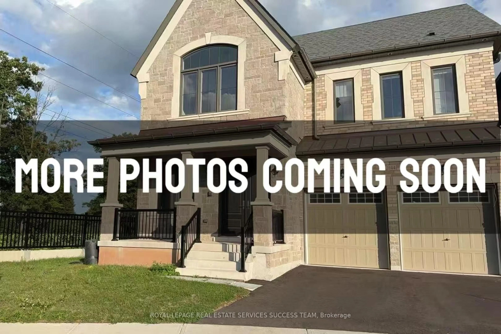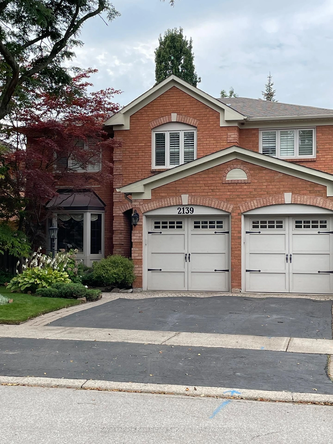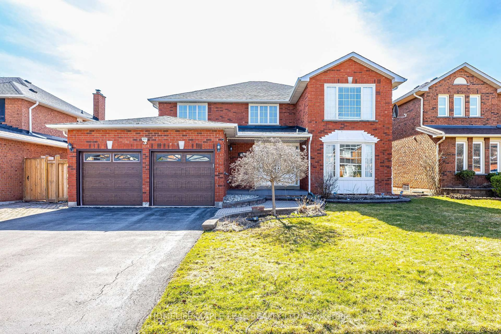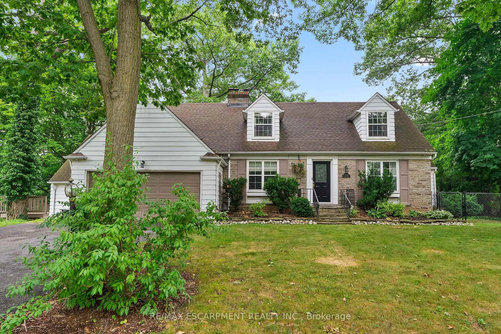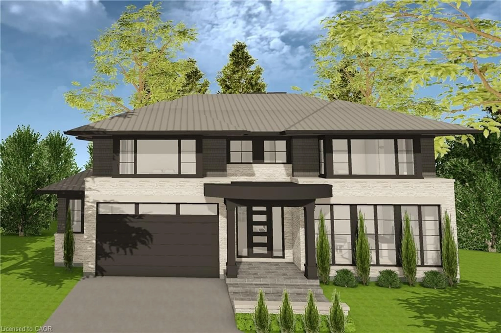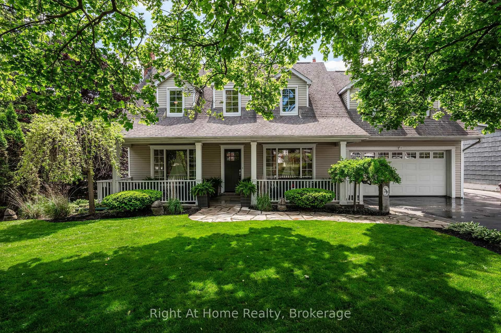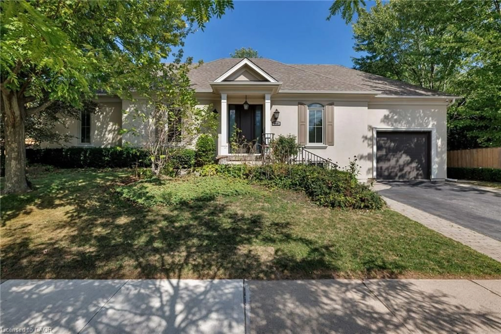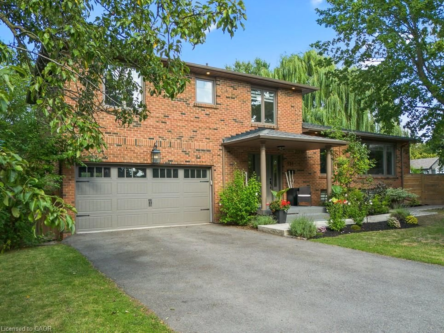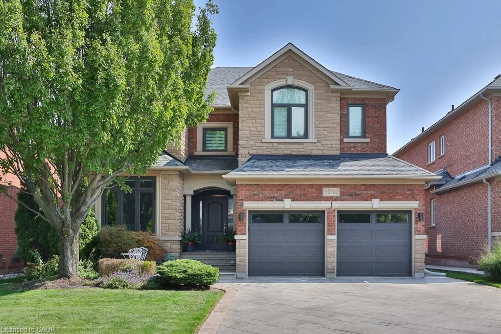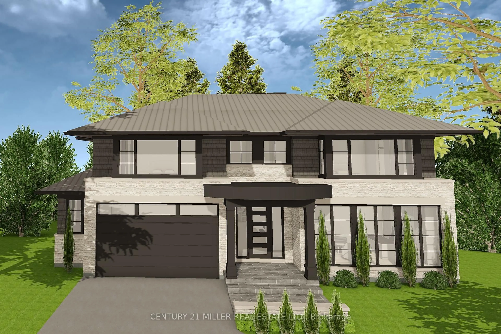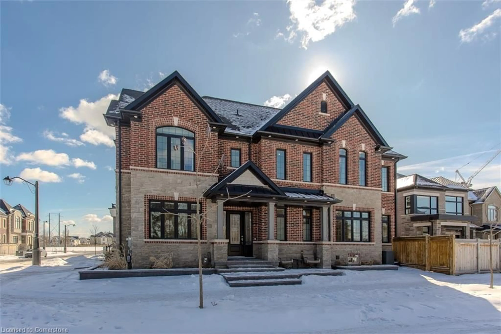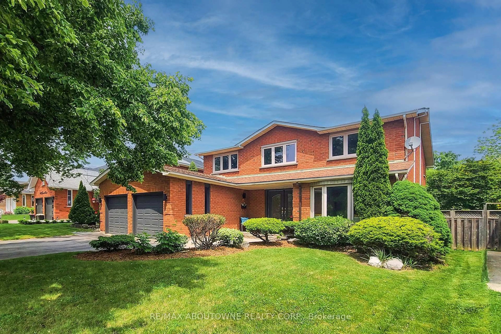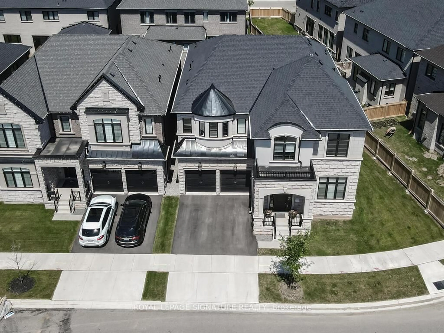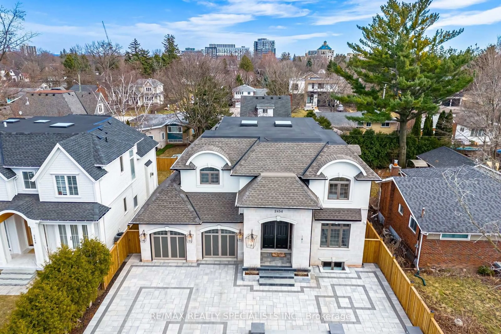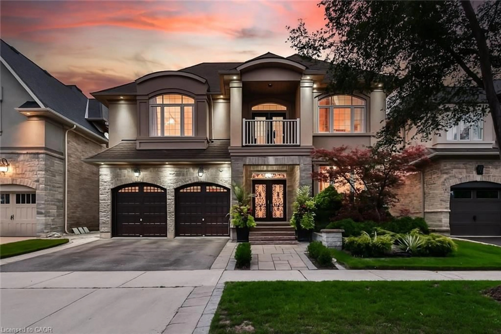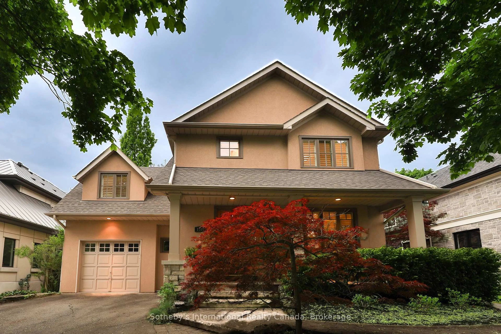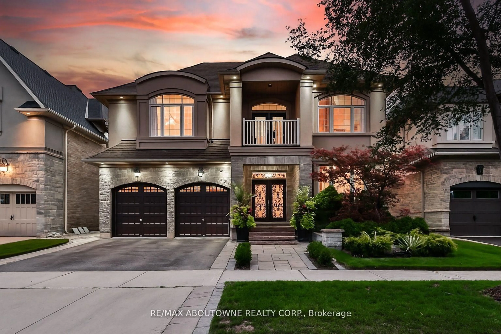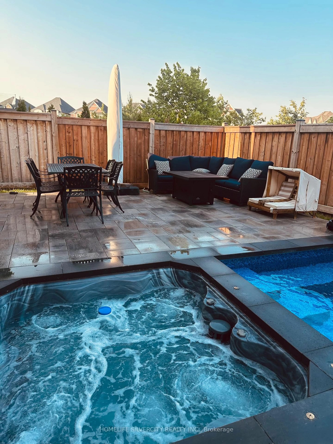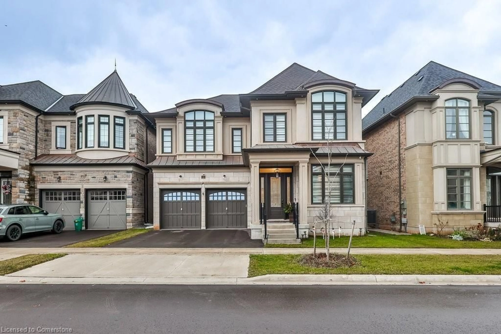1144 Stag Hllw, Oakville, Ontario L6M 5M4
Contact us about this property
Highlights
Estimated valueThis is the price Wahi expects this property to sell for.
The calculation is powered by our Instant Home Value Estimate, which uses current market and property price trends to estimate your home’s value with a 90% accuracy rate.Not available
Price/Sqft$607/sqft
Monthly cost
Open Calculator

Curious about what homes are selling for in this area?
Get a report on comparable homes with helpful insights and trends.
+8
Properties sold*
$2M
Median sold price*
*Based on last 30 days
Description
5-bedroom, 5-bathroom home on a premium lot in a private court, backing onto the green of a golf course. Featuring 10 ceilings on the main floor and 9 on the second, with hardwood throughout. The second floor includes 4 spacious bedrooms, all with ensuites and walk-in closets, plus a laundry room. Upper loft area with balcony offers additional living space. Gourmet kitchen equipped with Wolf gas stove and oven, Asko dishwasher, and 42 Sub-Zero fridge to be provided and installed by the owner/builder. All existing window coverings, lighting fixtures, washer/dryer, and A/C included. This elegant 3-storey Brentwood Loft also features a spacious two-car garage, complete with an EV charging upgrade. Located at Bronte Rd & Upper Middle Rd, this home offers easy access to top schools, shopping, QEW, Highway 403/407, and Bronte GO Station. Enjoy the family-friendly, green, and scenic surroundings of Oakville with nearby parks, nature trails, and Lake Ontario waterfront. Glen Abbey Encore residents benefit from a wide range of lifestyle amenities including boutique shops, dining, and major retail centers such as RioCan Burloak, South Oakville Centre, and Uptown Centre.
Upcoming Open House
Property Details
Interior
Features
Main Floor
Dining
3.35 x 6.55Library
2.43 x 2.74Family
4.88 x 4.27Exterior
Features
Parking
Garage spaces 2
Garage type Attached
Other parking spaces 2
Total parking spaces 4
Property History
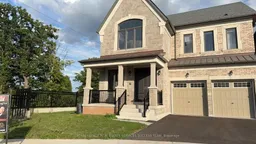 50
50