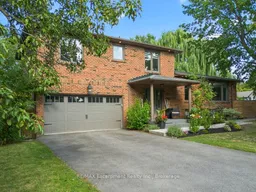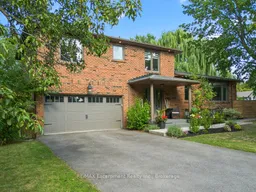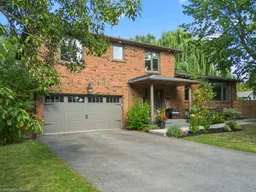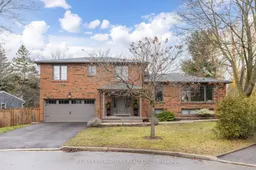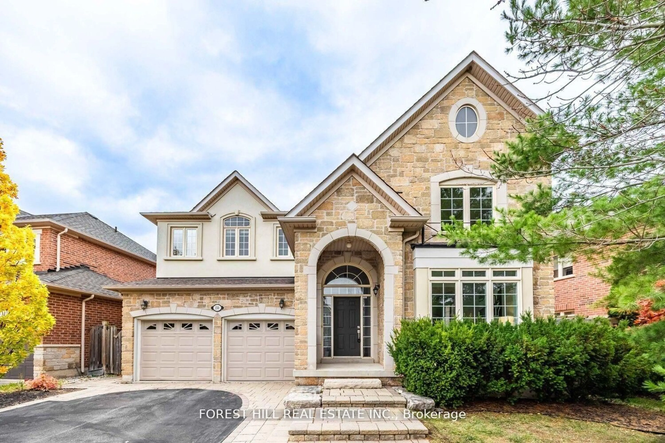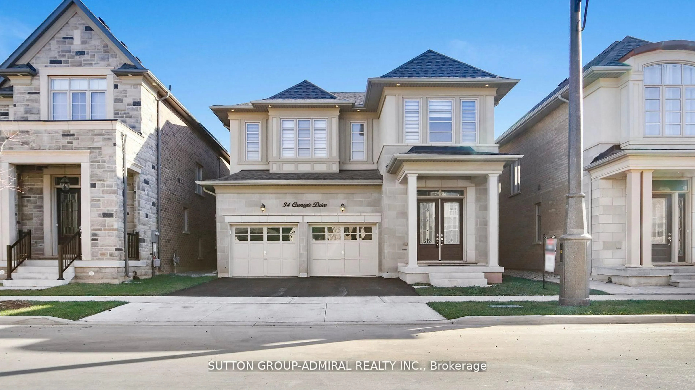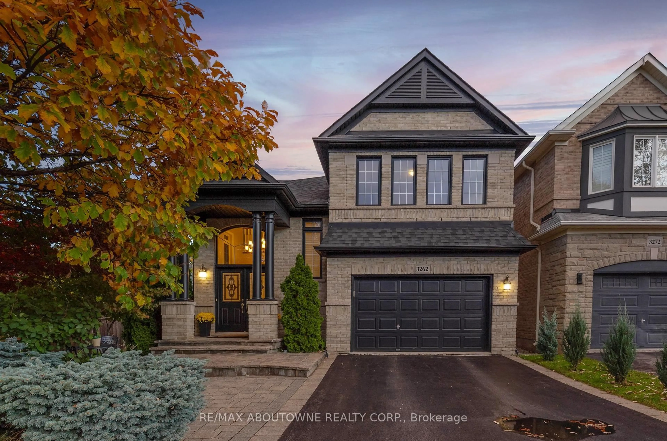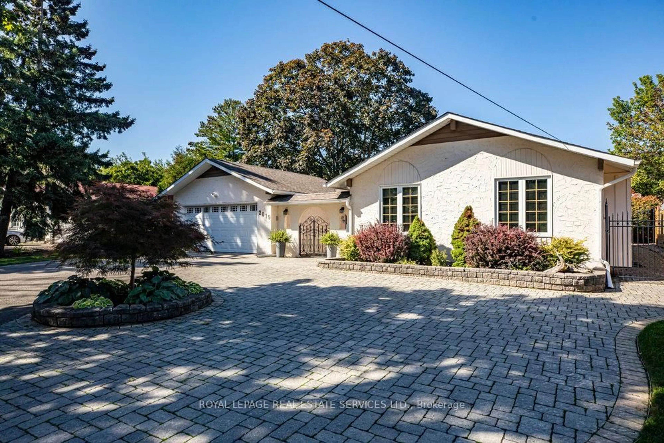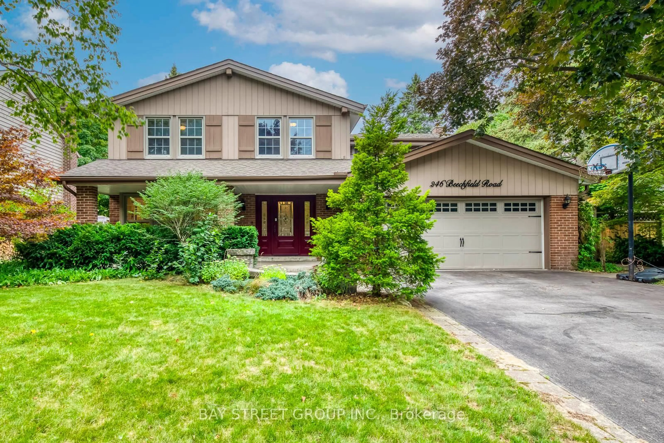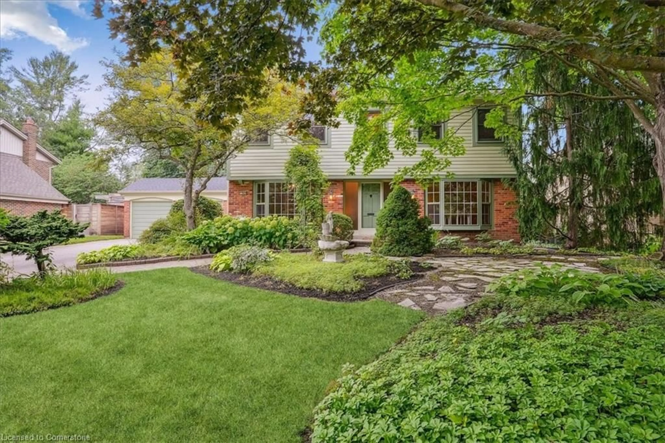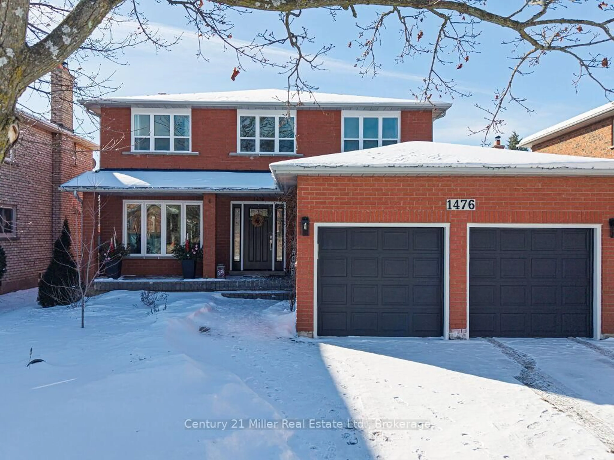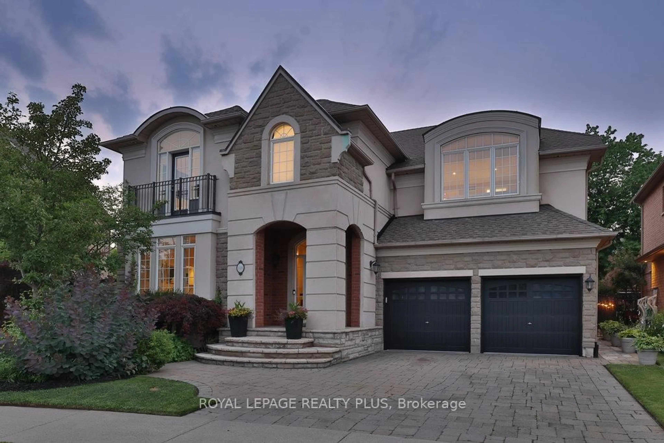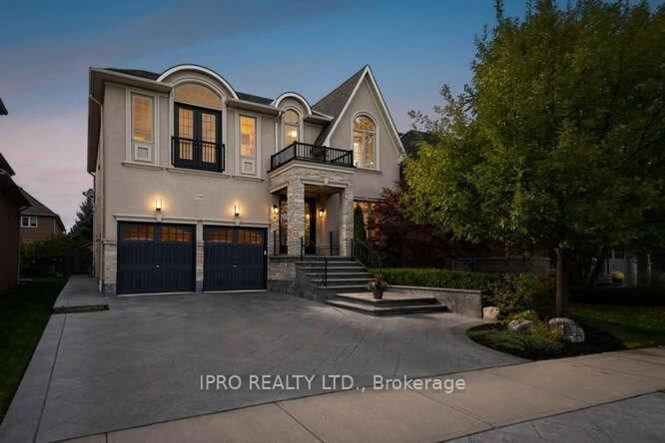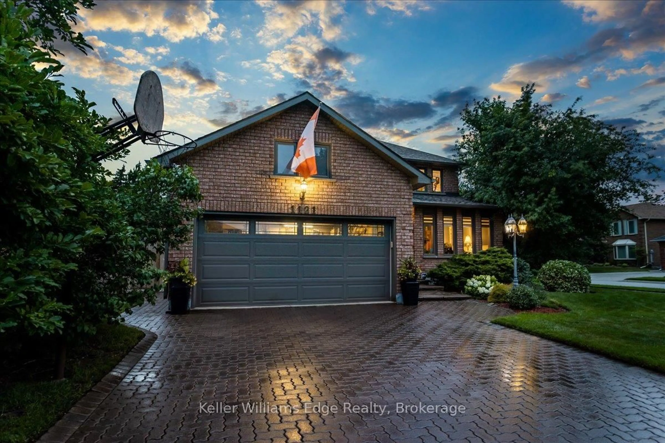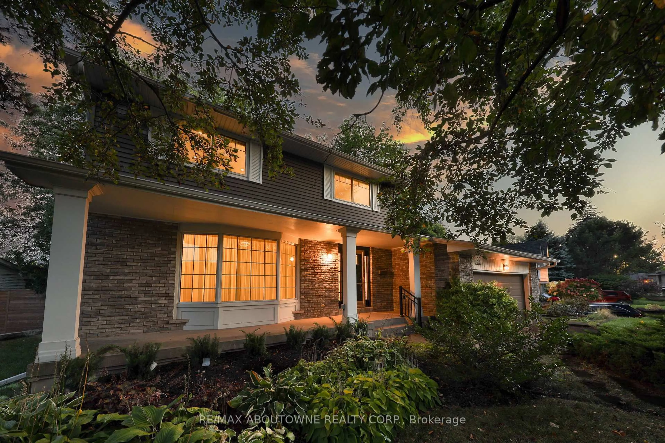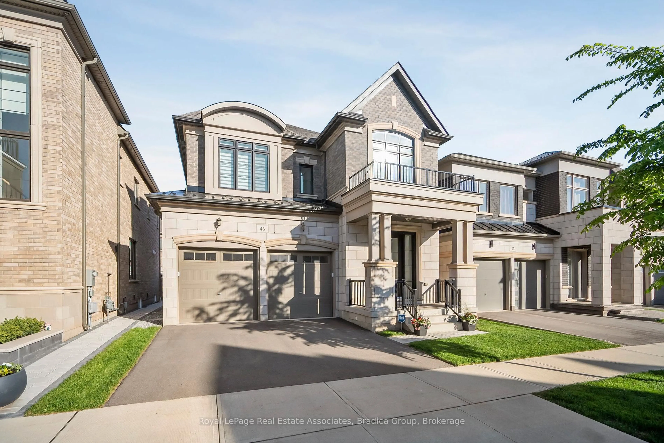Welcome to a beautifully updated home nestled on a quiet court in the heart of Bronte. Set on a wide and deep lot, this west-facing residence offers peaceful living and plenty of space both indoors and out. With its five-level design, it's made for modern families who appreciate comfort and practicality. Step into the main level and be greeted by natural light streaming through oversized windows. The open-concept layout seamlessly connects a well-appointed kitchen, dining area, and living room-perfect for daily living and weekend entertaining. From the kitchen, step outside to a patio designed for memorable gatherings, complete with a dedicated barbecue zone. The upper level features a standout primary bedroom retreat with a spa-style ensuite and custom built-in closets. Two additional bedrooms, a modern main bath, and a generous laundry room complete this level. Need a cozy family hangout? The family room offers direct walkout access to a covered terrace ready for year-round enjoyment, equipped with a hot tub, gas fireplace, and television setup. The lower levels offer even more versatility, including a media room, two extra bedrooms, and a newly renovated three-piece bath-ideal for guests or multi-generational living. Outside, your private backyard paradise awaits, boasting a professionally landscaped setting and a stunning inground pool, added in 2020. Conveniently located near scenic parks, transit options like the Bronte train station, grocery stores, and top-rated schools, this home puts you at the center of it all in one of Oakville's most sought-after neighborhoods.
Inclusions: Built-in Microwave, Dishwasher, Dryer, Garage Door Opener, Hot Tub, Hot Water Tank Owned, Pool Equipment, Range Hood, Refrigerator, Stove, Washer
