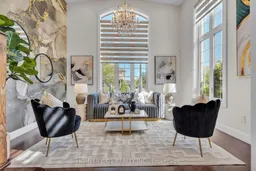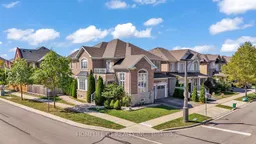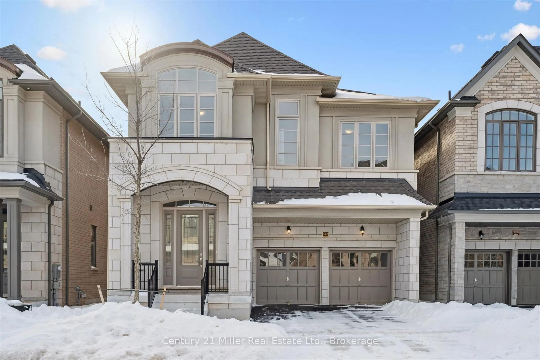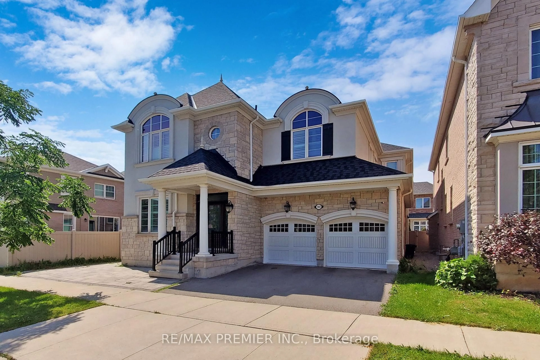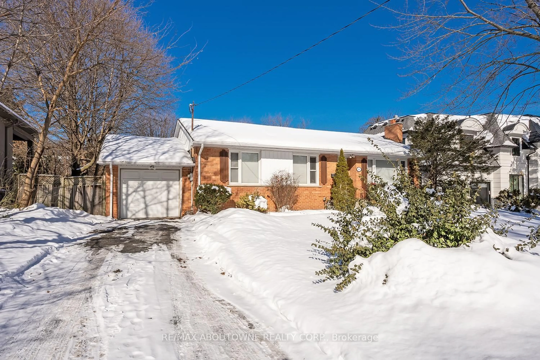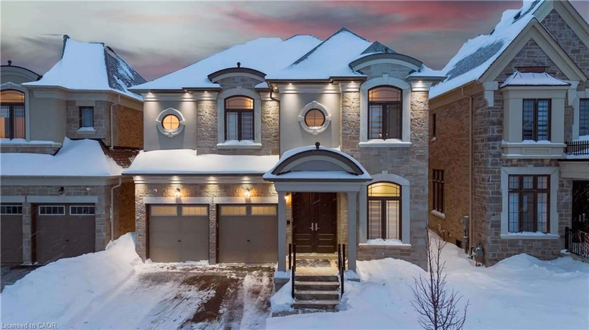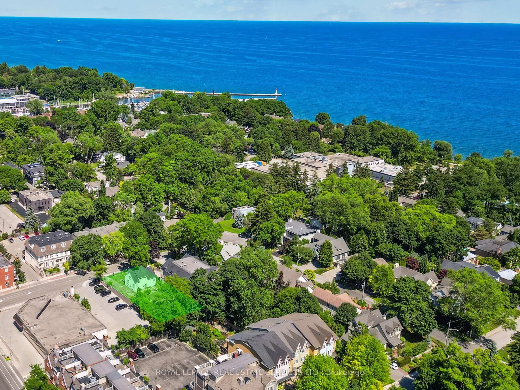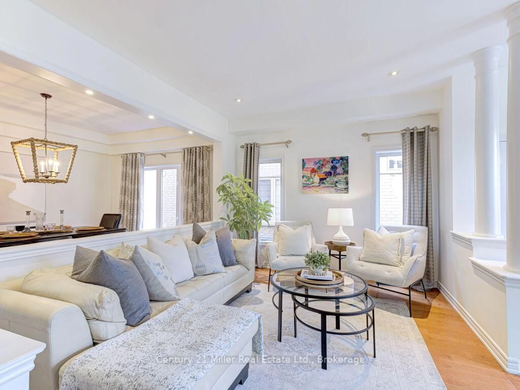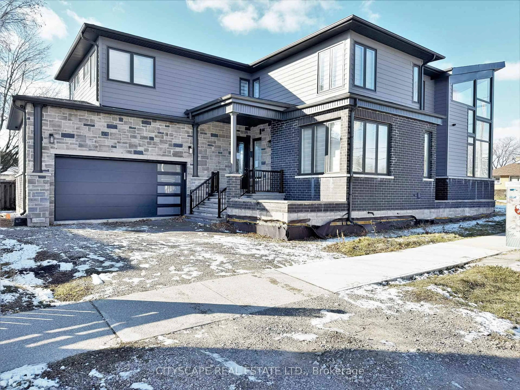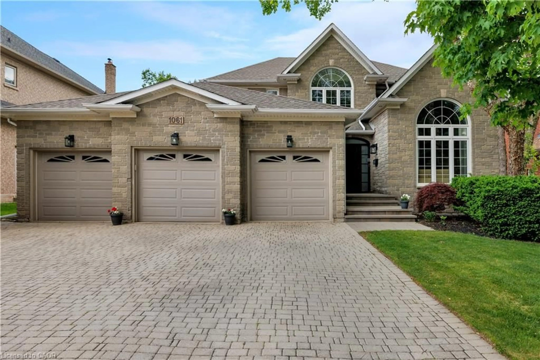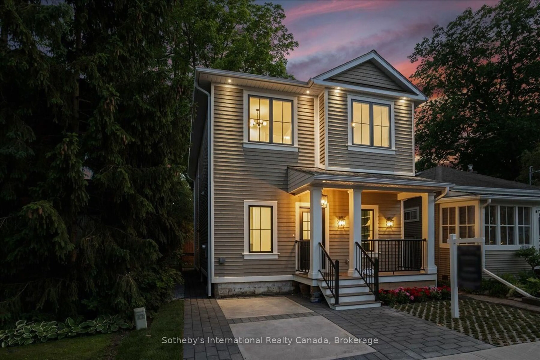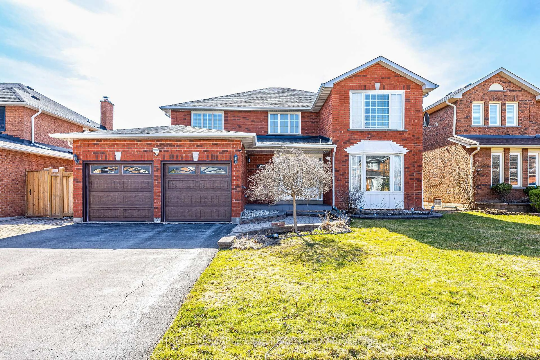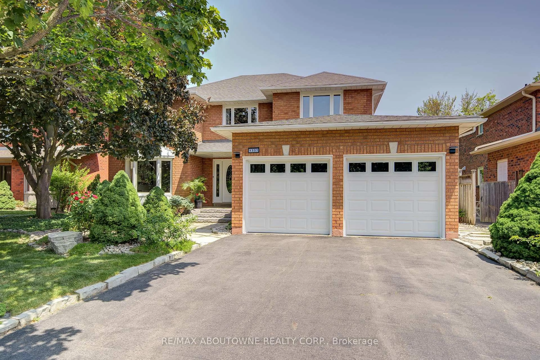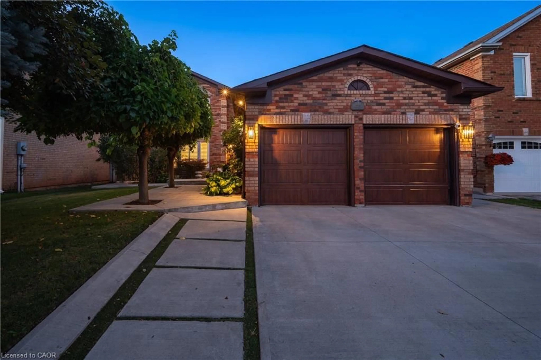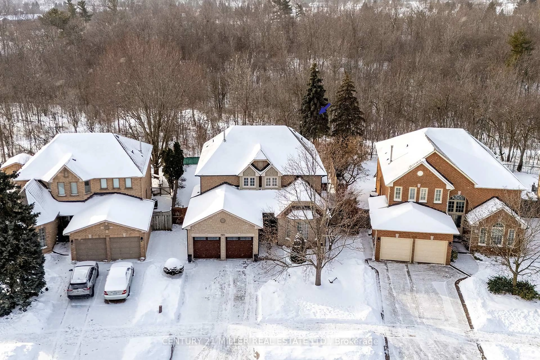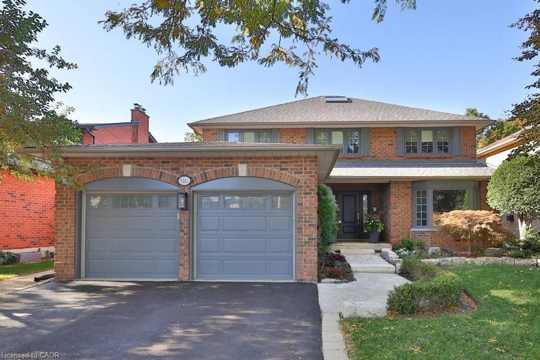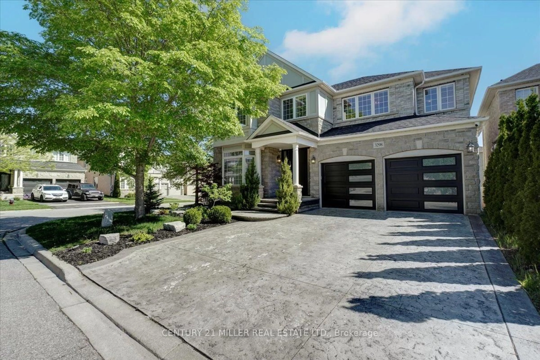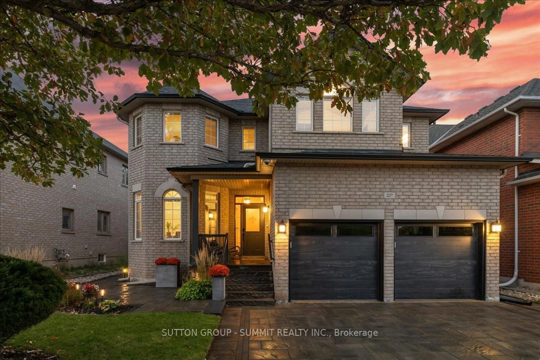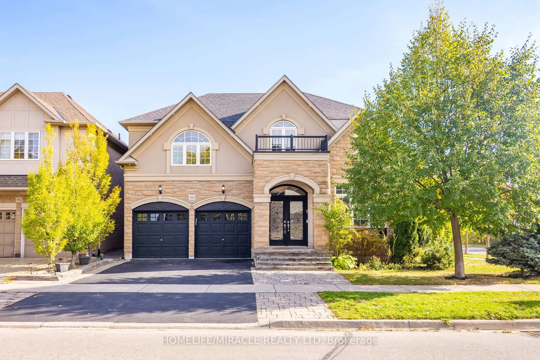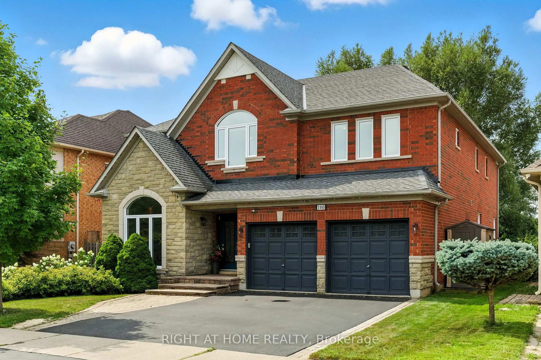This fully upgraded home has 4500 sq. ft. of total living space on a premium corner lot with abackyard stretching 58 feet wide. This home welcomes you with a grand foyer and soaring 15-ft ceilings in the living room, framed by oversized bay windows that fill the space with natural light. The main floor showcases 24x24 marble flooring, custom metal picket railings, and over 100 pot lights across the main and second levels. A formal accent wall dining room with double door entry provides an elegant setting for entertaining, while the gourmet kitchen features three-inch granite countertops, built-in appliances, upper cabinet lighting, and spacious breakfast area. The kitchen flows into the family room, where another accent wall and fireplace create the perfect space for gatherings. Completing the main level are electric-powered blinds throughout and a full 3-piece bathroom with a stand-up shower. Upstairs, hardwood flooring runs throughout, with four generous bedrooms including a primary retreat with a 5-piece ensuite, a junior suite with its own ensuite, and two bedrooms sharing a jack-and-jill. The fully finished basement adds over 1,200 sq. ft comprised of three bedrooms, a 3-piece ensuite, abundant storage, and 60 additional pot lights. Exterior upgrades include a light brick and stone façade, exterior pot lights, and double side entries, completing this rare offering in one of Oakville's most desirable neighborhoods.
Inclusions: Stainless Steel Fridge, Built in Oven and Microwave. Cook Top, Dishwasher; Washer & Dryer, Central Vacuum Rough In, Alarm System, Furnace, Air Conditioner, Garage Dr Opener; All Blinds & Light Fixtures. Granite C/T, 6 Jets Whirlpool
