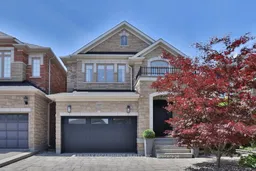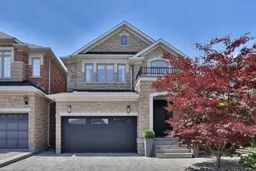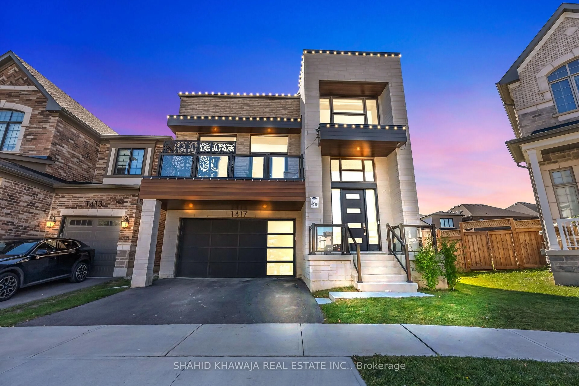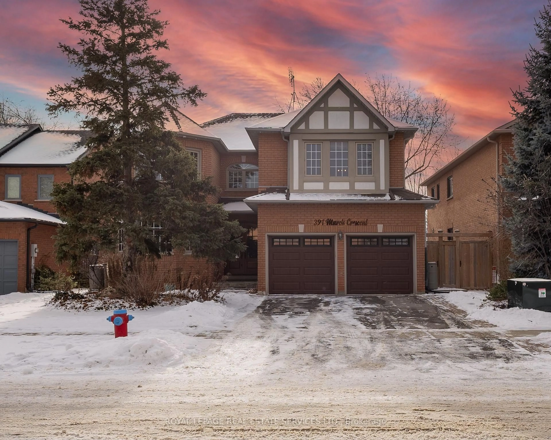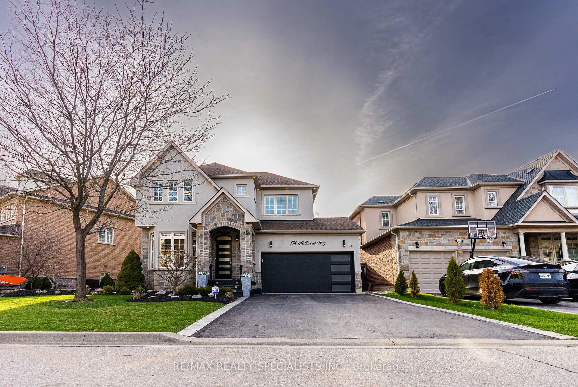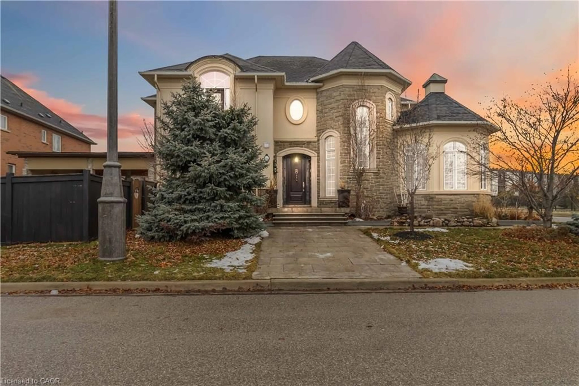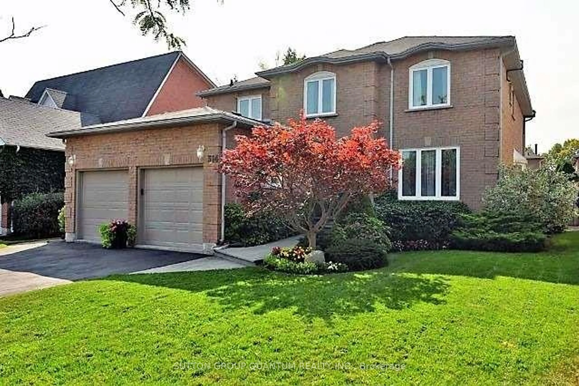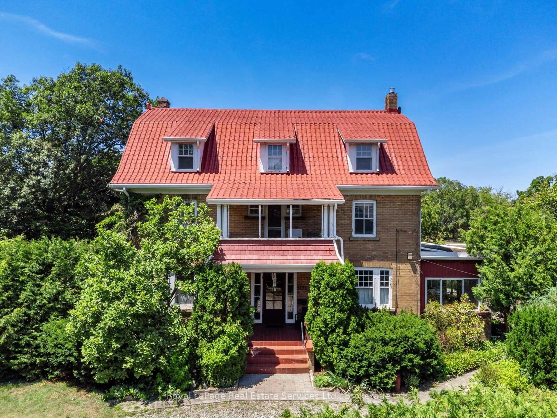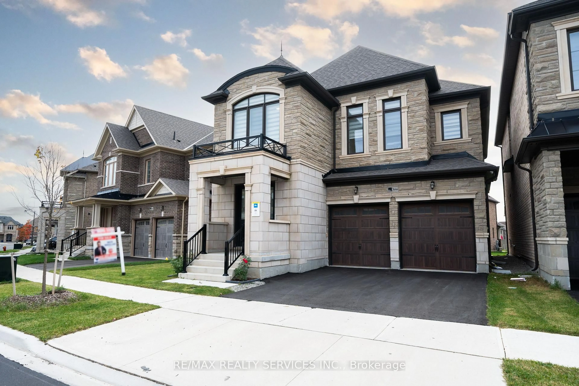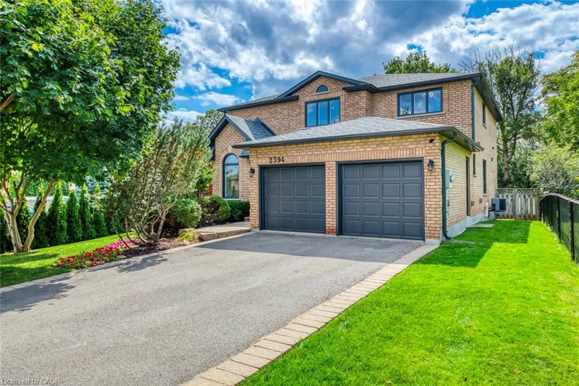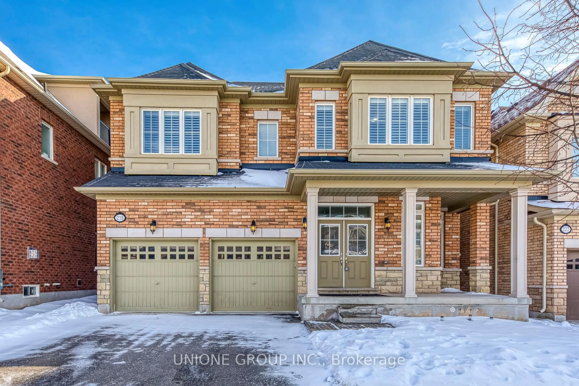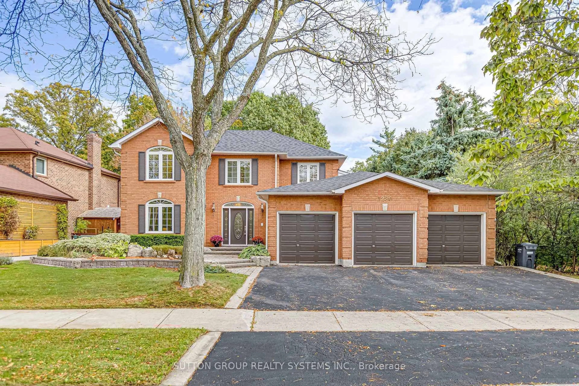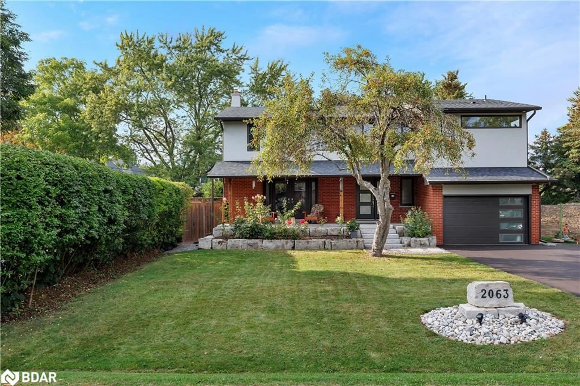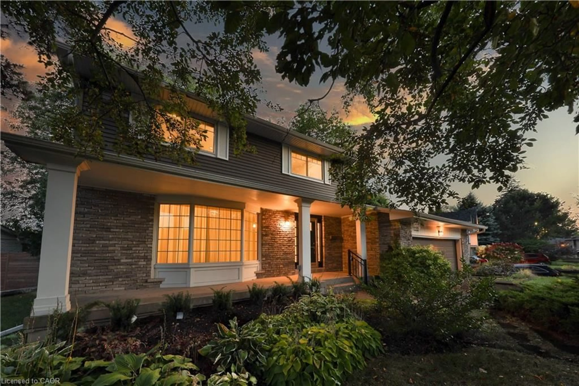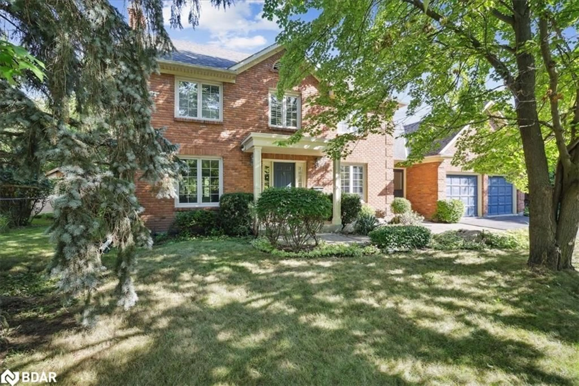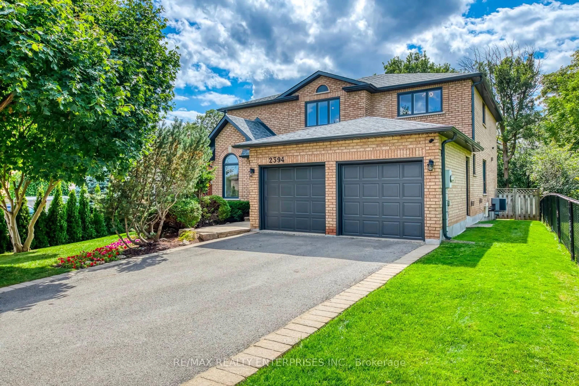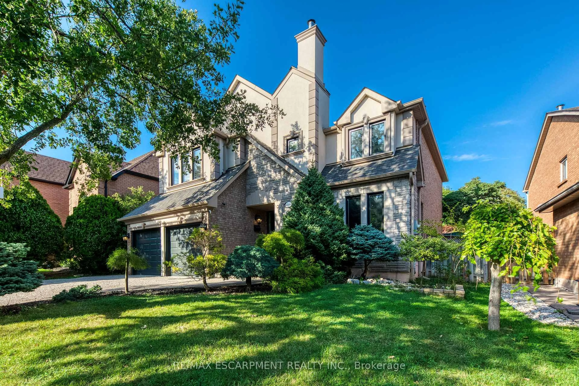Nestled in the heart of the highly sought-after Bronte Creek community, this stunning, fully renovated 4-bedroom, 4-bathroom home offers approximately 3,900 sq ft of beautifully finished living space -blending timeless design with modern luxury. From the gorgeous curb appeal, artificial grass, and professional landscaping, to the immaculate garage, every inch of this property has been carefully curated. Step inside to a soaring open-to-above foyer and a modified layout that offers exceptional flow and function throughout. The heart of the home is an oversized gourmet kitchen with high-end appliances and a generous pantry, opening into a warm and inviting family room. Complete with exposed wood beams, custom built-in shelving, and a gas fireplace, its the perfect space to gather and unwind. The oversized dining room is ideal for hosting memorable dinners and special occasions - elegant yet welcoming. A custom home theatre offers the ideal space for movie nights, while the fully finished lower level expands your lifestyle with a spacious rec room, beautifully crafted wine cellar, and a relaxing infrared sauna - your own private retreat. Renovated from top to bottom and located on a quiet, family-friendly street, this is a truly turn-key home in one of Oakville's most desirable neighbourhoods.
Inclusions: See Schedule
