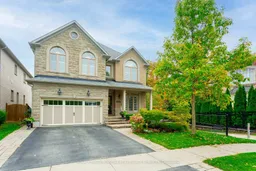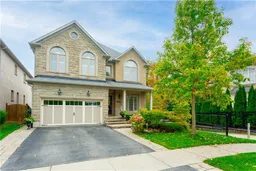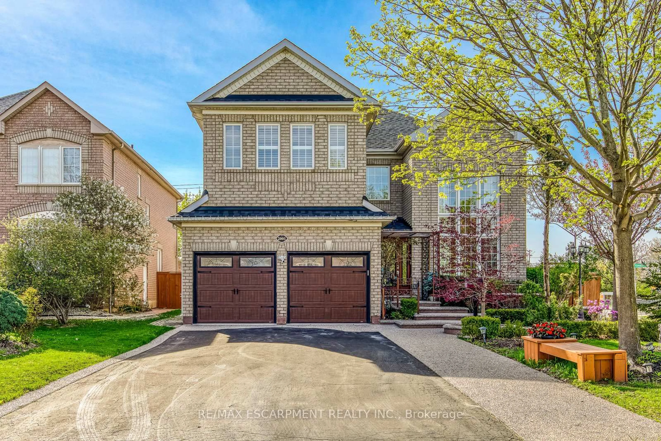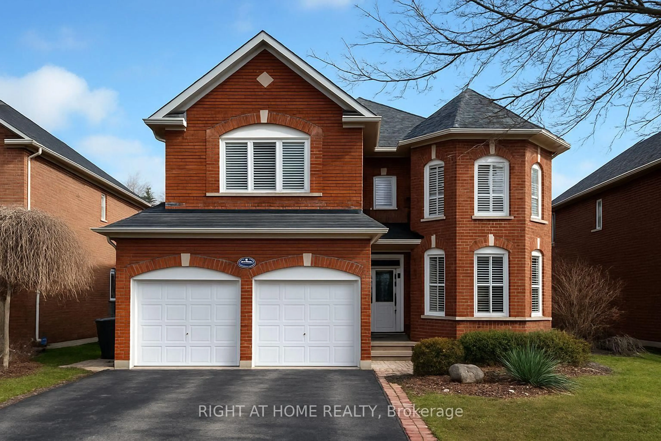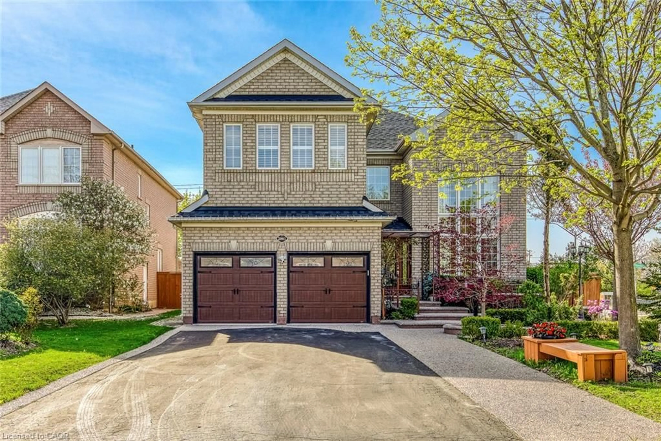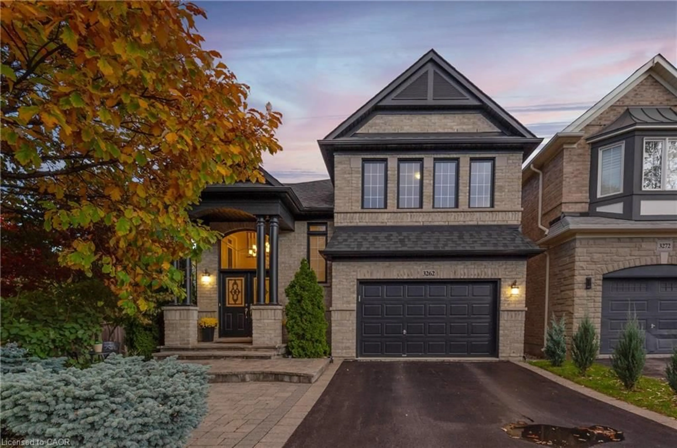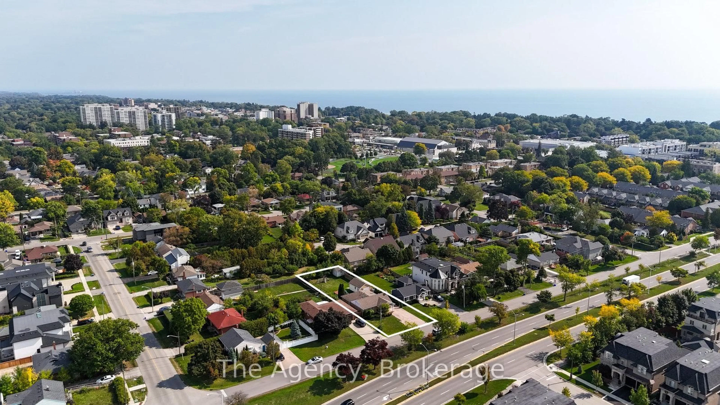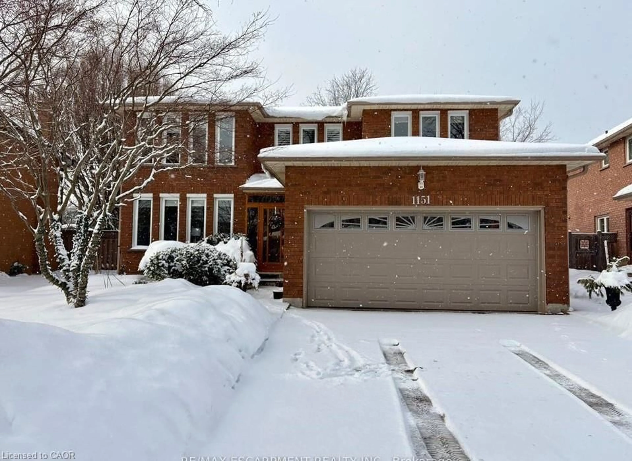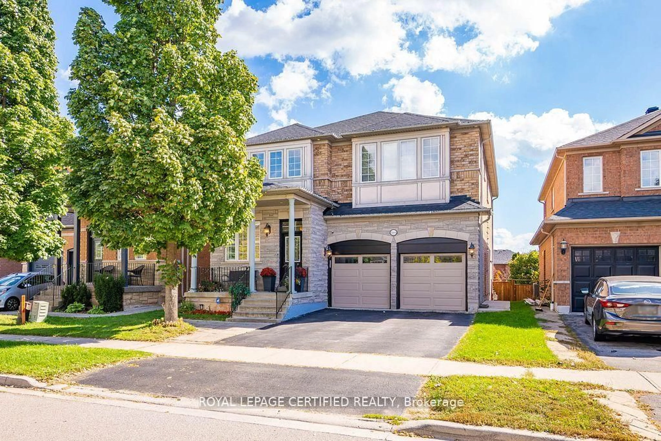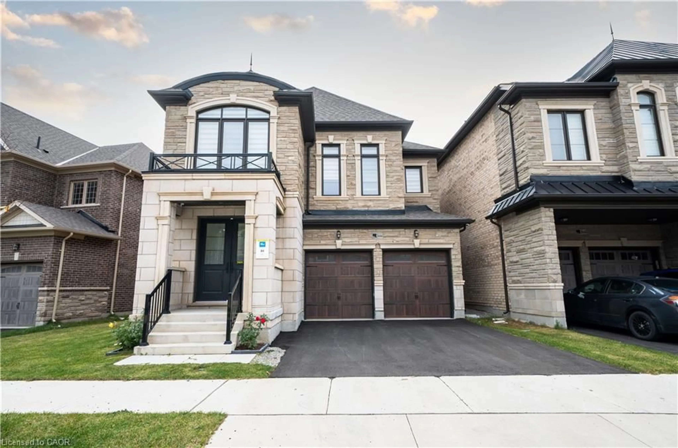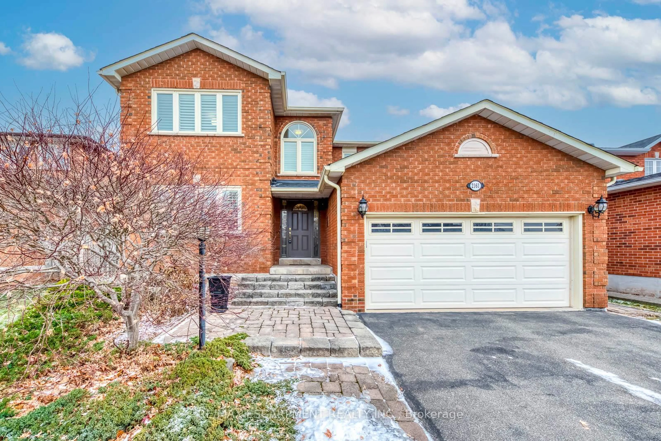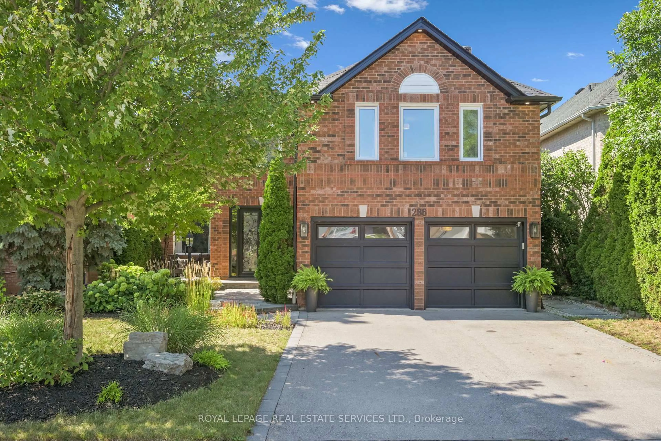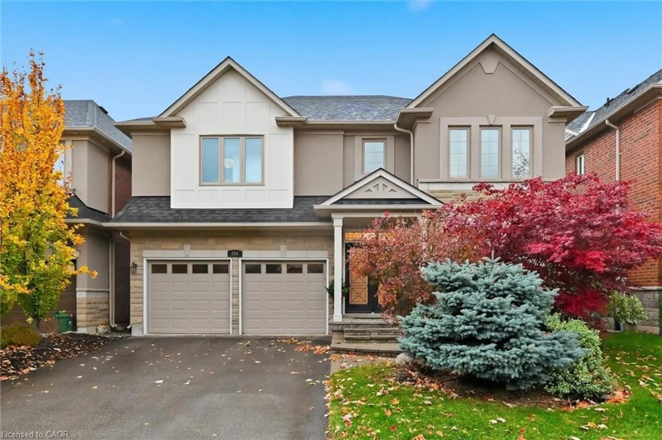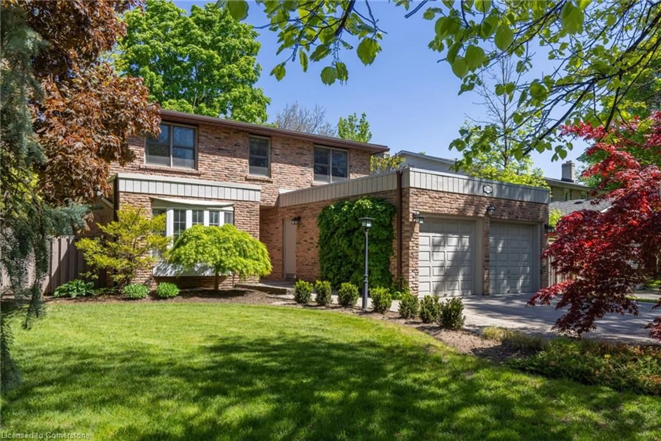No need to choose between the perfect home and the perfect neighbourhood - this stunning Oakville gem offers both! Step onto the covered porch with custom stonework and an updated Garada garage door. Inside, gleaming hardwood floors lead to elegant living and dining rooms. The open-concept kitchen features granite counters, a large island, and a spacious breakfast area with double doors to a balcony overlooking the gorgeous backyard. The adjacent family room with gas fireplace keeps you connected while entertaining. Upstairs, you'll find 4 spacious bedrooms each with custom closet organizes, and the primary bedroom, includes a sitting area, walk-in closet and a large ensuite with jetted tub, glass shower and private lavatory. The bright walk-out basement includes a fifth bedroom, 3-piece bath, theatre area wired for sound, and ample storage. Outside, enjoy a heated saltwater pool, custom stone patio, and cabana with sound system and TV perfect for hosting. Backing onto green space with no rear or west neighbours, you'll love the privacy and sunshine. Located near trails, Bronte Creek Provincial Park, top-rated schools, and easy access to the 407/QEW. Too many updates to list here, are you convinced you need to see this home?
Inclusions: Stove, refrigerator, Dishwasher, Washer, dryer, downstairs fridge (as-is), central vac and attachments, pool equipment and attachments. T.V. and stereo in cabana, downstairs speakers(as-is), window coverings, elf's, GDO, built in workbench and storage in garage. Alarm system(under contract), wall mounted headboard in primary, two benches by basement w/o, BBQ (as-is), extension ladder
