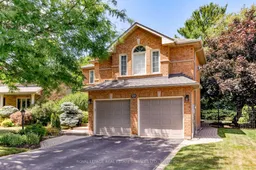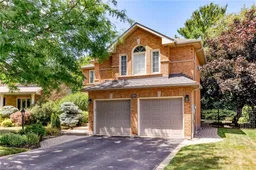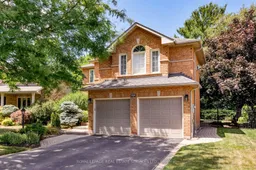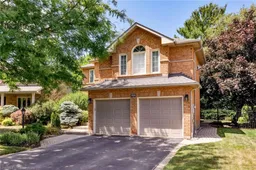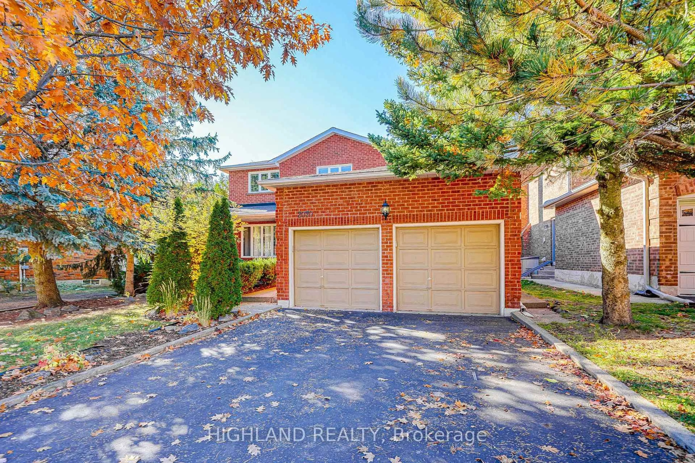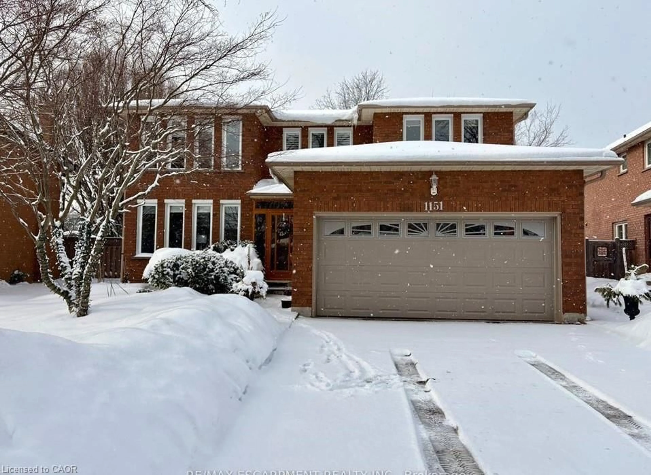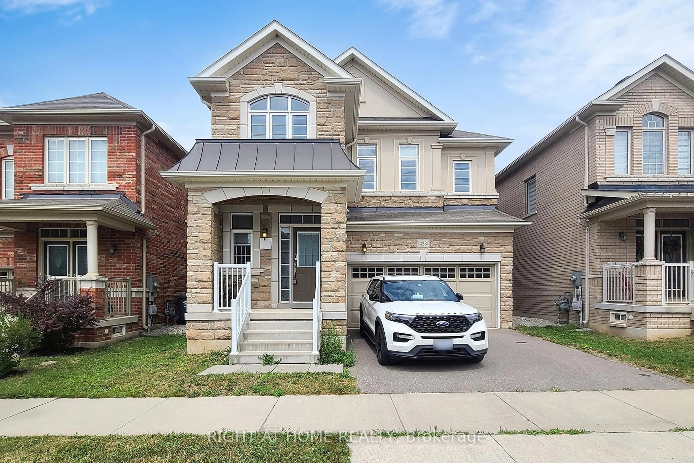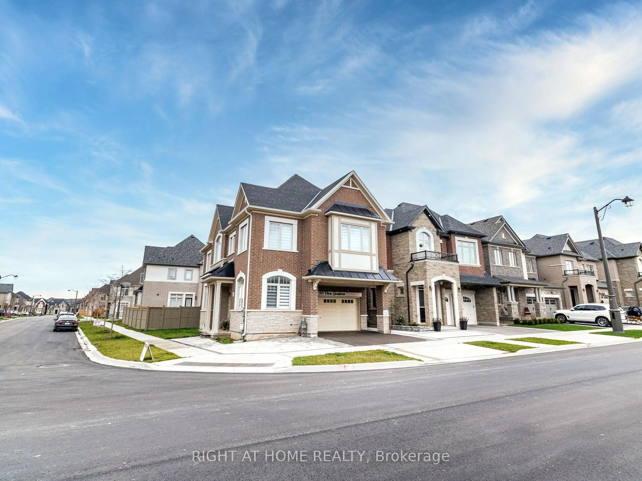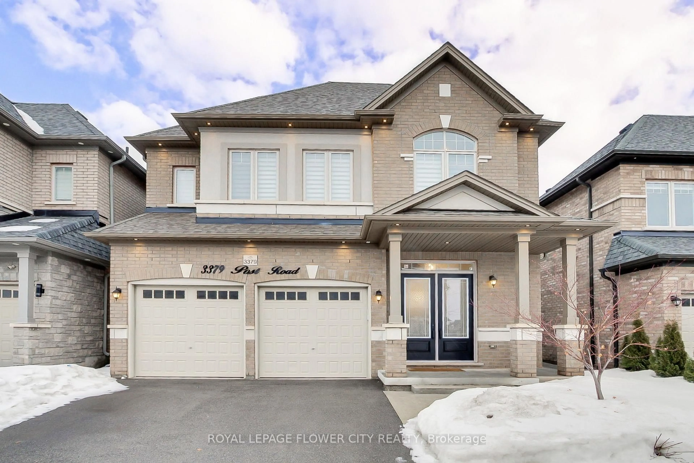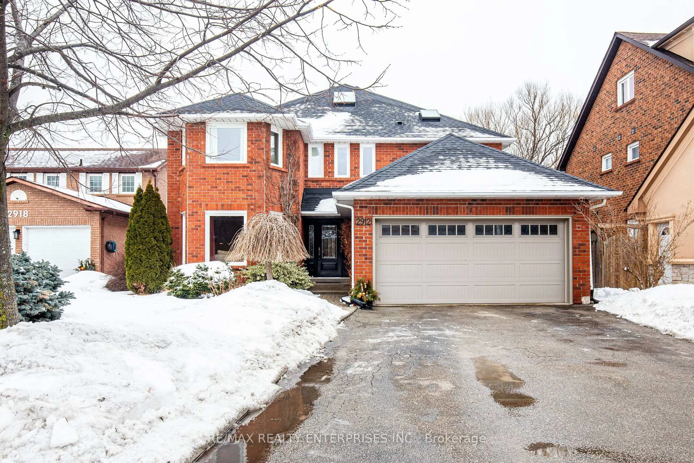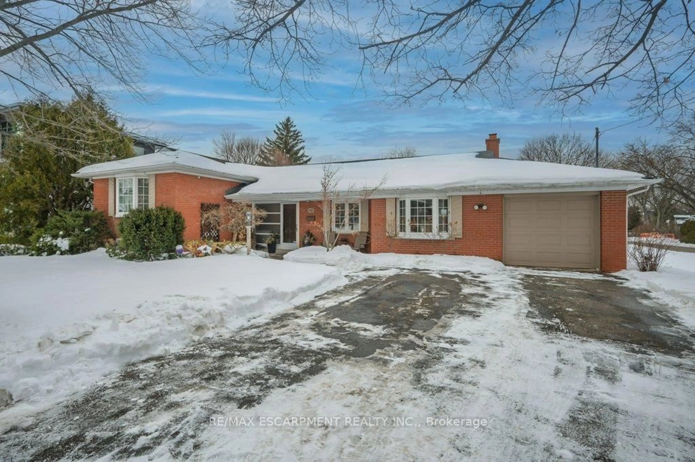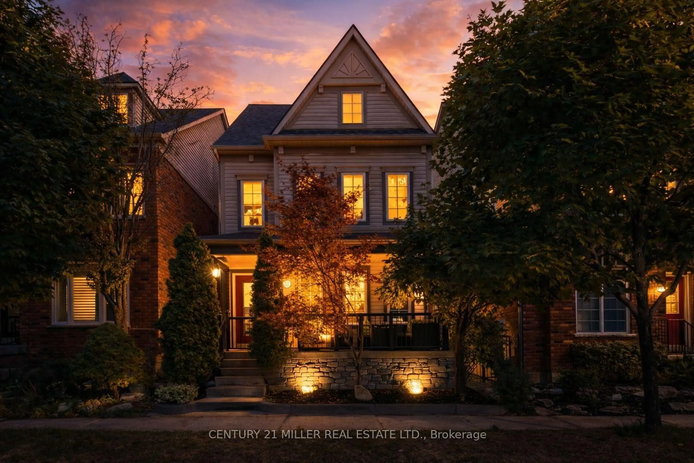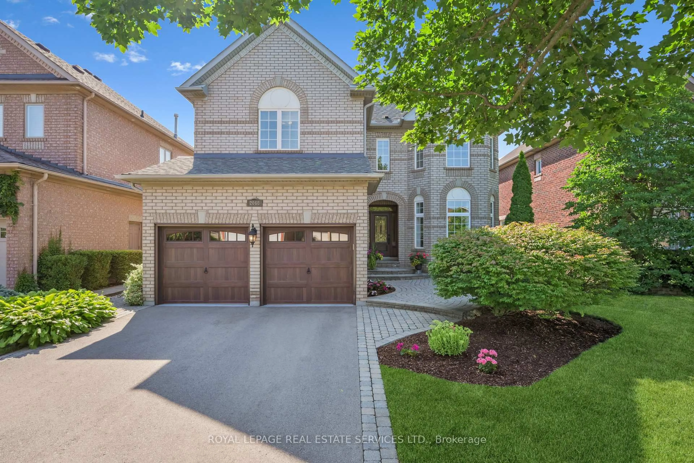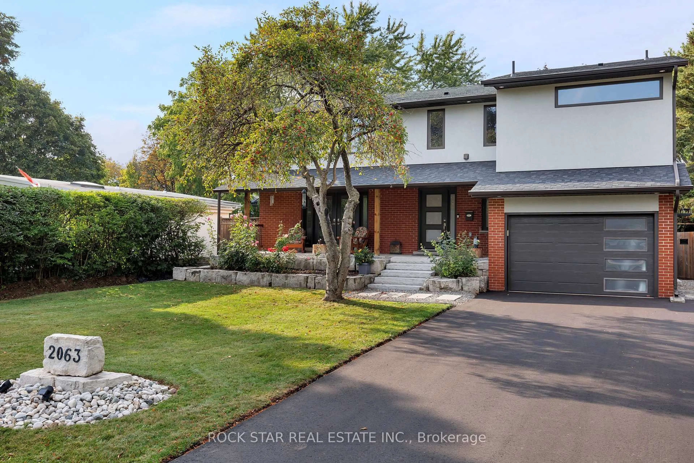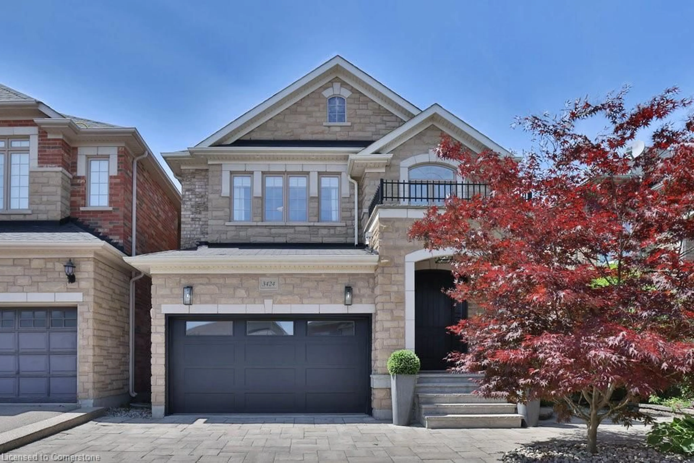Perfect location on Ravine. You will love the trails! Discover refined living in this stunning Starlane-built home nestled in Oakville's prestigious West Oak Trails, backing directly onto the scenic Sixteen Mile Creek ravine and the Heritage Trail. Set on a premium, pie-shaped, professionally landscaped lot, this 4-bedroom, 2.5-bathroom residence offers over 2,786 sq. ft. of beautifully maintained and updated living space. Enjoy serene outdoor living in the fully fenced yard, featuring an interlocking patio that backs onto lush, mature woodlands and the calming sights and sounds of nature. The interior blends timeless elegance with modern updates, featuring rich hardwood flooring throughout the main floor's principal rooms, designer lighting, French doors, wainscotting, and a unique dual staircase layout. The formal living room seamlessly connects to the adjoining dining room, where an oversized window frames stunning views of the ravine woodlands. A gleaming white kitchen features under-counter lighting, granite countertops, and stainless steel appliances (2020), while the sunlit breakfast area provides access to the outdoor retreat. The main floor den offers a versatile work-from-home space, while the secluded family room features an inviting gas fireplace. Upstairs, the luxurious primary suite offers breathtaking ravine views and a spa-like ensuite featuring a corner soaker tub and separate shower. Ideally located near top-rated schools, Lions Valley Park, Glen Abbey Golf Club, shopping, restaurants, major highways, and the Oakville Trafalgar Memorial Hospital, this is your dream home in a nature-filled, connected community.
Inclusions: Built-in dishwasher, fridge, stove, washer, dryer, all elfs, all window coverings, gdo
