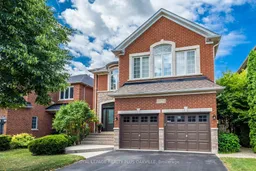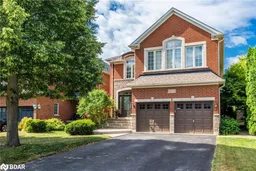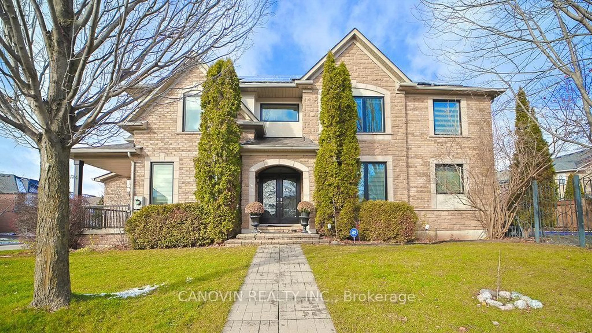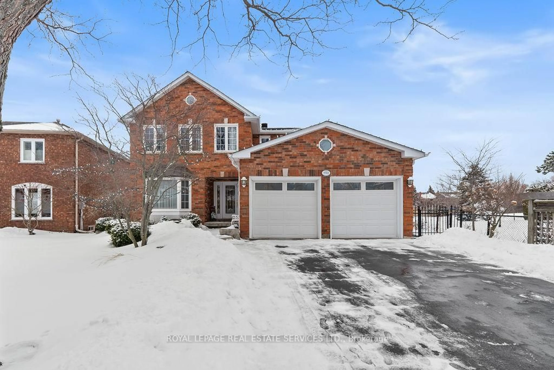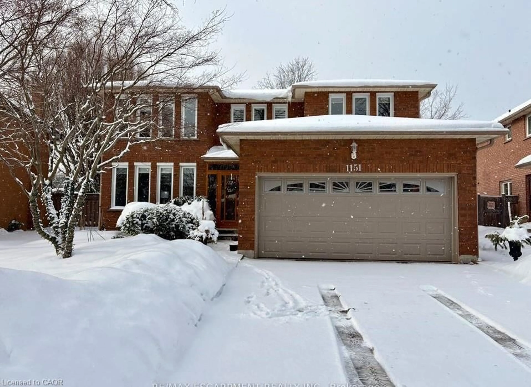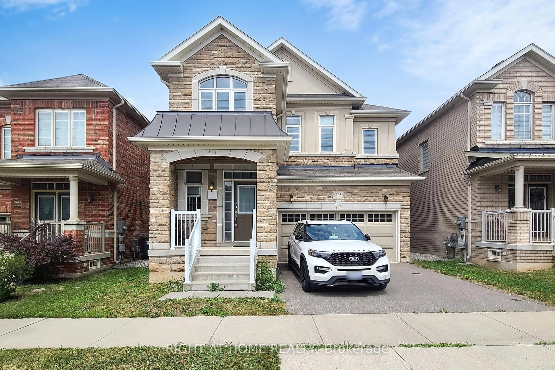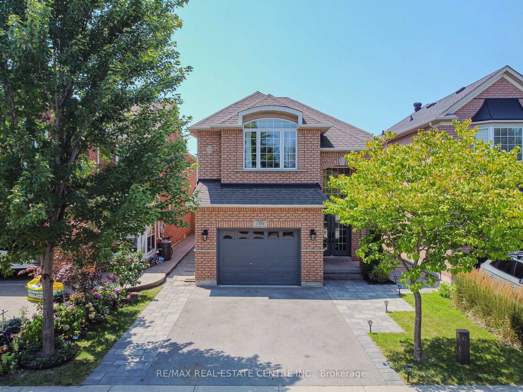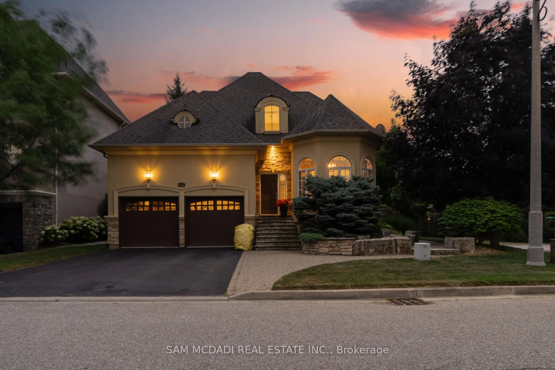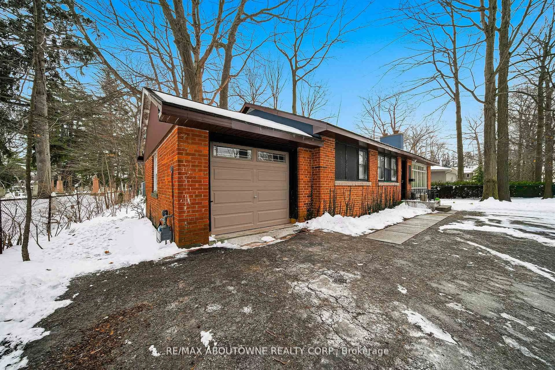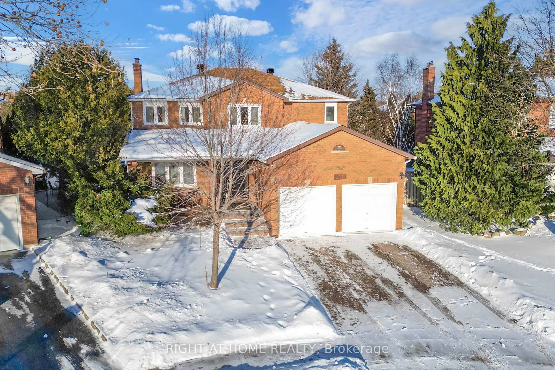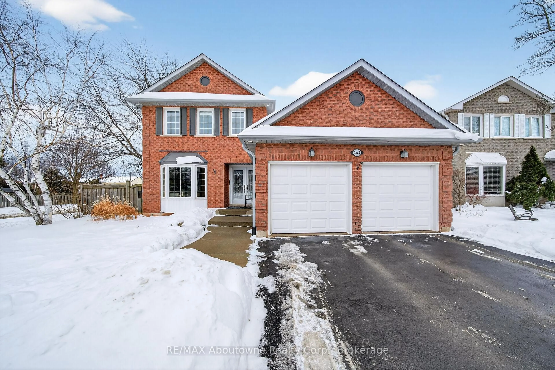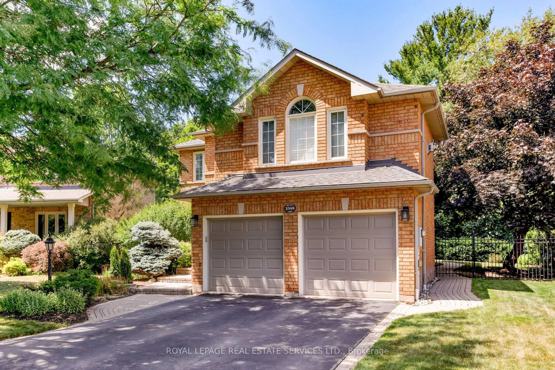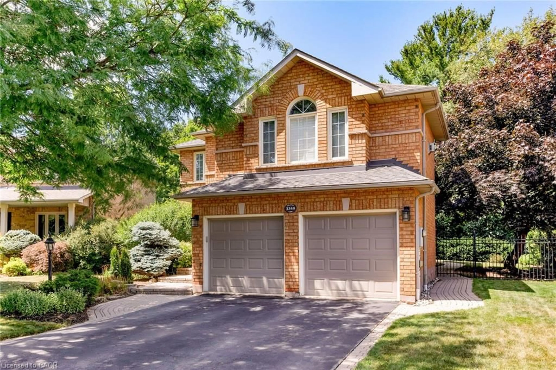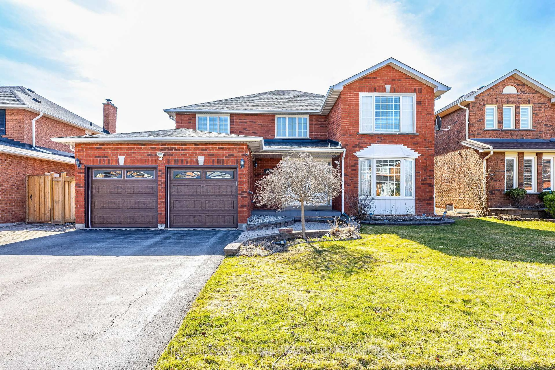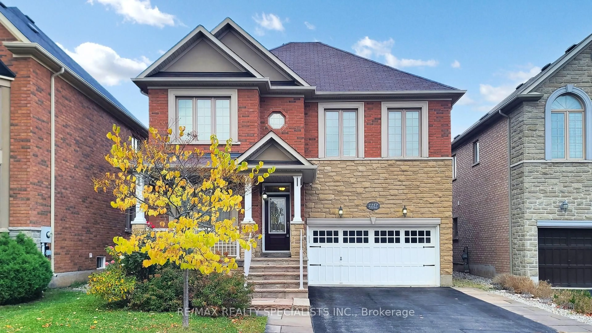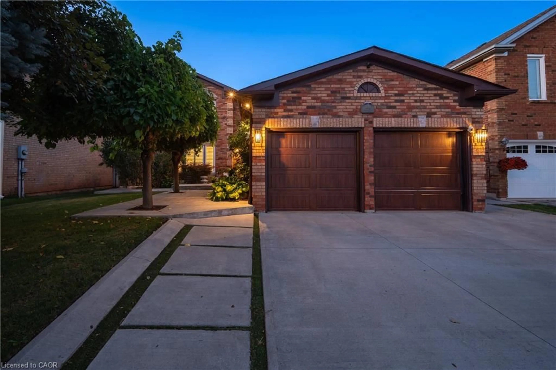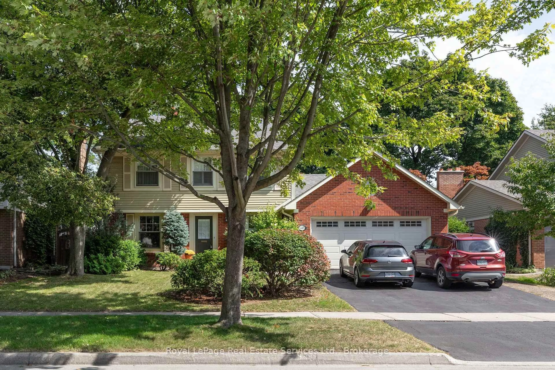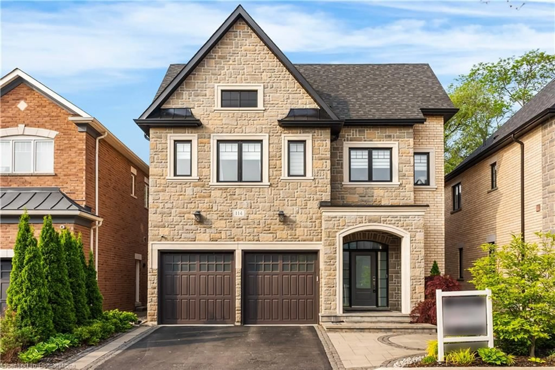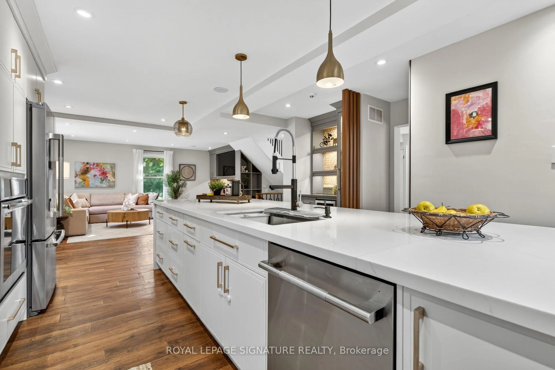Stunning Executive detached home, quality built, with curb appeal in Oakville's popular, family friendly West Oak Trails neighbourhood! At over 3800 sq ft of finished living space, 4 Beds, 2+2 Baths, Double Garage and fully finished Basement with Wet Bar, neutral decor and all the principal rooms todays buyers are looking for. A welcoming front porch leads to the Main Floor Foyer, flooded with natural light, Living Room, Dining Room, Eat-in Kitchen with Wall Ovens, Cook-Top, Centre Island and Walk-out to Patio, and a Great / Family Room with Fireplace and Spectacular Soaring Ceilings open to above and gorgeous over-sized Windows with Hunter Douglas blinds, with private Back Yard Views. Laundry Room with convenient Garage Access. Upper Level with Primary Bed with Double Walk-In Closets, 5 Piece Ensuite Bath, 3 additional Beds, a Main Bath and Linen Closet. Fully Finished Basement showcases a Recreation Room with Gas Fireplace, and a huge Games Room, (Pool Table incl) with Wet Bar, with Wine Cellar, a 2 Pc Bathroom, a Cold Room and lots of storage. Walk-out from the Kitchen onto a spacious Deck surrounded by mature, well maintained Gardens and Trees, a Private and Tranquil space to Relax and Enjoy! BBQ Gas Line, Storage Shed. Owned Hot Water Heater. Surrounded by an Extensive Trail system, Top-Ranked Schools, OTMH Hospital,Rec Centres, amenities shopping, restaurants, Hwys, GO. This Immaculately maintained, Exceptional home is a must-see, checks all the boxes, ideal for families - nothing to do but Move In and Enjoy your New Home!
Inclusions: SEE SCHEDULE C - INCLUSIONS Ring Door Bell, Kitchen Wall Ovens (2), Cook Top, Microwave, Fridge, Basement Beverage Fridge, Basement (Smaller) Freezer, Owned Hot Water Heater, Pool Table & Accessories, CVAC & Accessories, Shed, Garage Door Opener (2 Remotes), BBQ Gas Line, Surround Sound in Family Room (Wired), California Shutters
