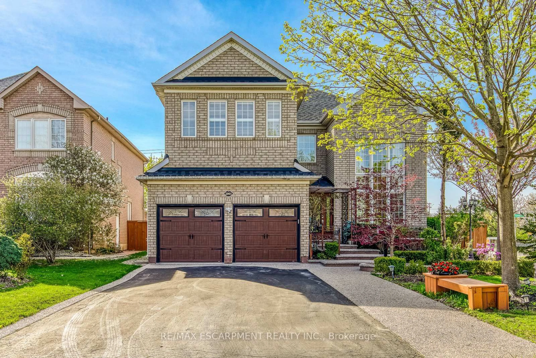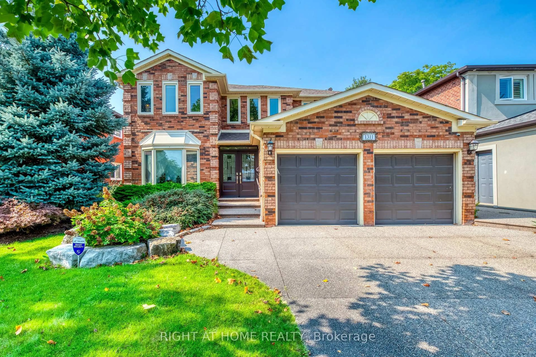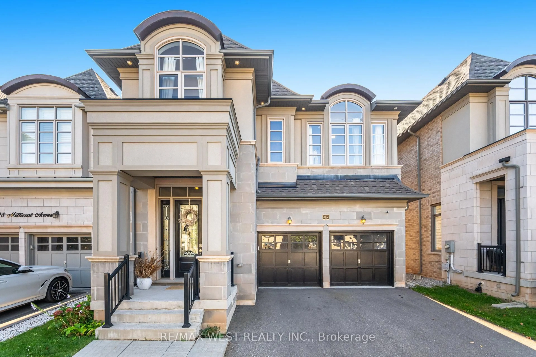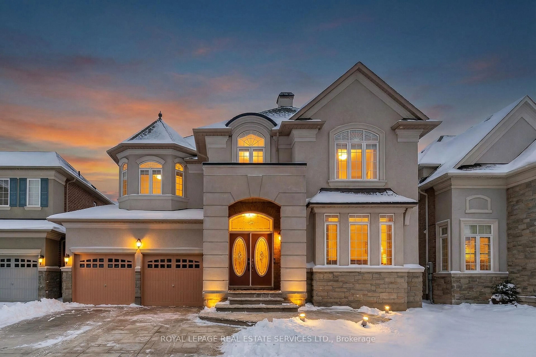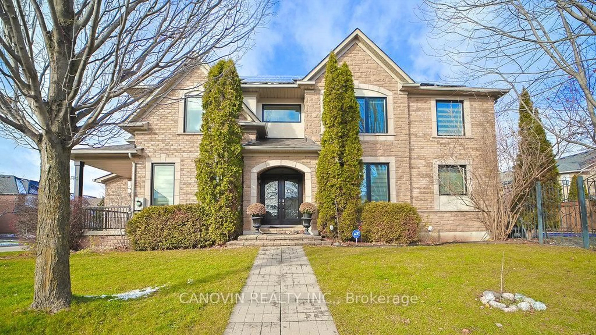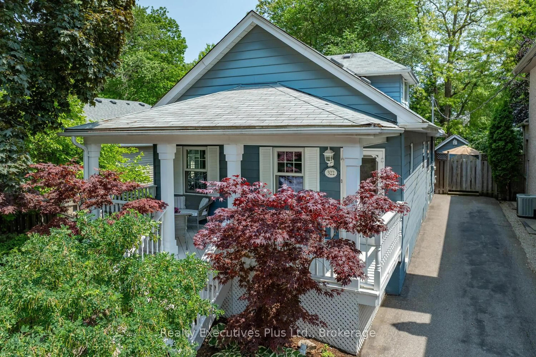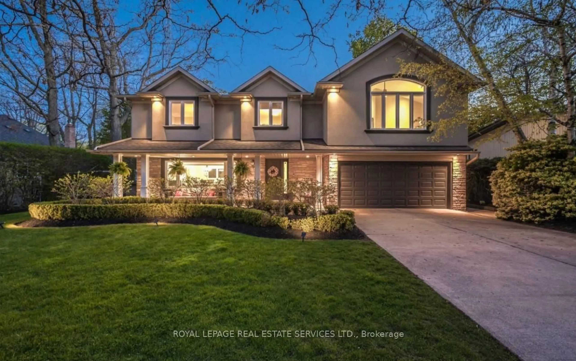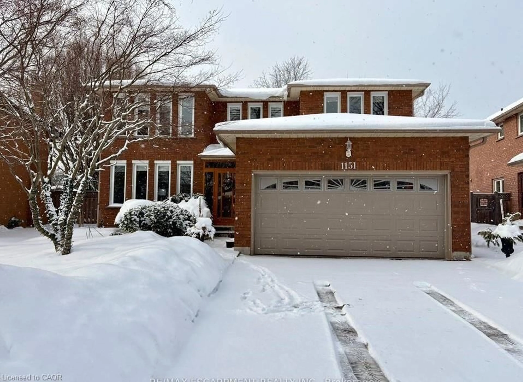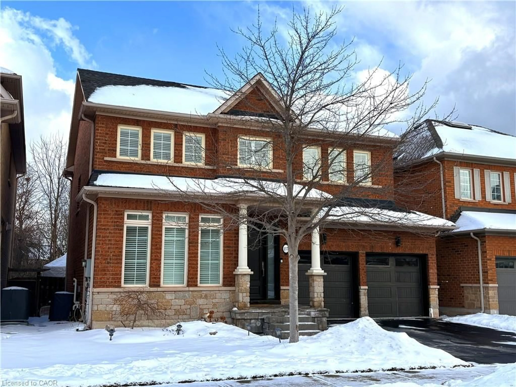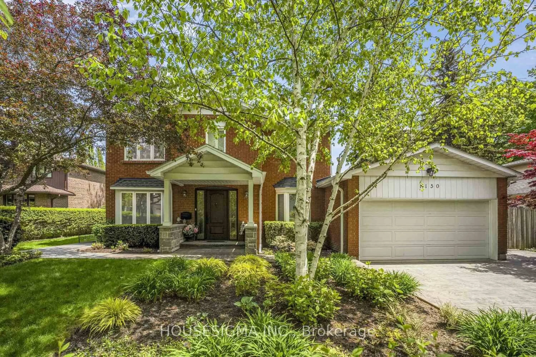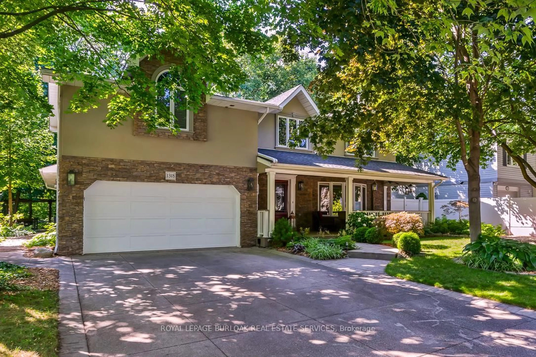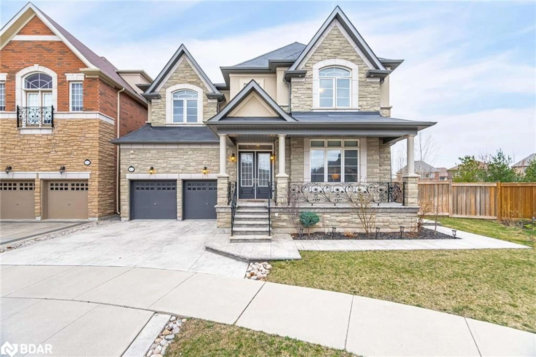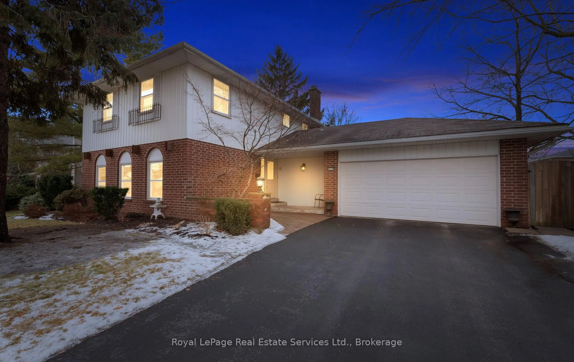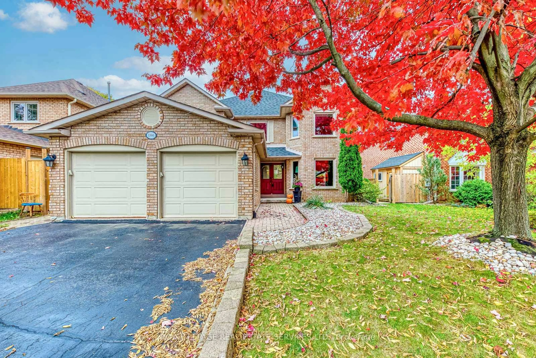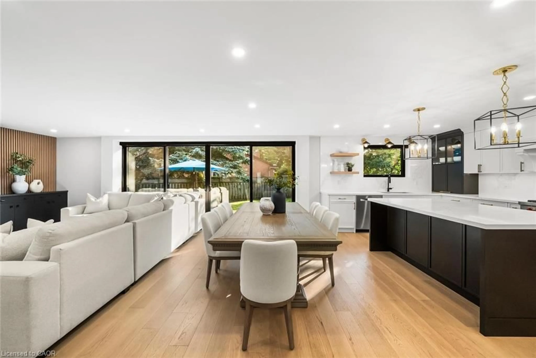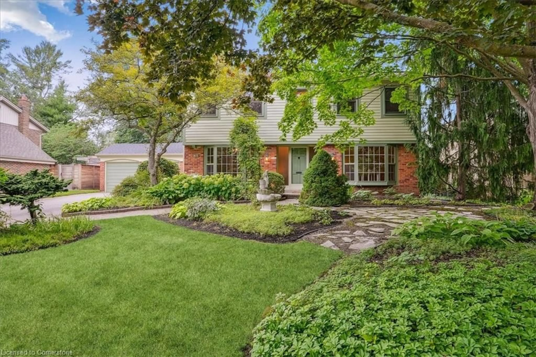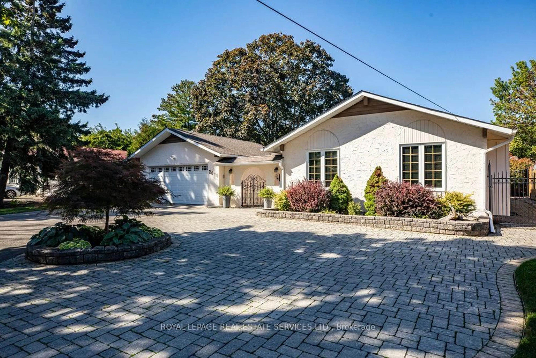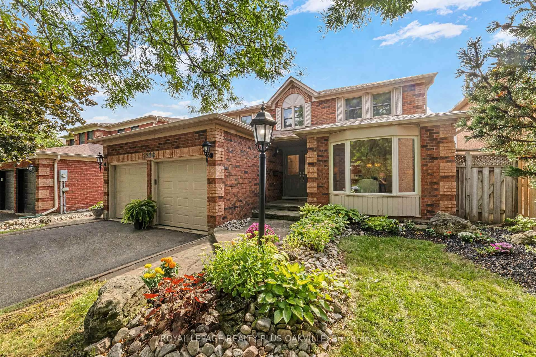Welcome to this lovingly cared for four-bedroom family home, nestled on a tree-lined street in Oakvilles desirable Ford community. This home has been cherished and maintained with pride over the years. Surrounded by mature gardens and greenery, it offers both privacy and charm, with a sense of warmth that is felt the moment you step inside. Hardwood floors run throughout the main and upper living areas, with large windows that invite in natural light and frame views of the propertys lush setting. The sunken living room, complete with a wood-burning fireplace, flows easily into the dining room that overlooks the backyard. The neutral kitchen features an eat-in area and nook, under-cabinet lighting, pot lights, and a walkout to the deck and garden perfect for family meals or entertaining. Upstairs, a bright staircase opens to a generous landing and four well-sized bedrooms. The oversized primary suite includes hardwood floors and a three-piece en-suite finished with a glass walk-in shower, tile, and pot lights. The main floor also offers a self-contained living space with its own eat-in kitchen, living room, bedroom with closets, a four-piece bath, and a separate side entrance. With large window sand parquet flooring, this space is ideal for extended family, in-laws, or guests. With its double car garage, spacious layout, and timeless character, this is more than just a house its a home ready to welcome its next chapter. Whether you move in and enjoy it as is, or update it to make it your own, the care and charm in this property are unmistakable.
Inclusions: Washer, Dryer, Refrigerator, Refrigerator, Stove, Stove, Dishwasher, Microwave, Garage DoorOpener & ONE (1) Remote, All Electric Light Fixtures, All Blinds & Window Coverings, Central AirConditioning, Front Door Alarm Siren, Desk in Upper Level Bedroom, Treadmill & ExerciseEquipment in Lower Level
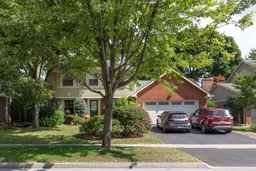 44
44

