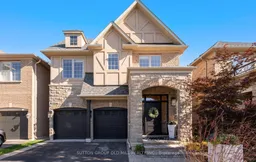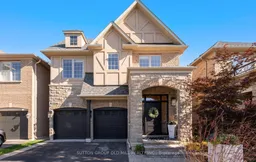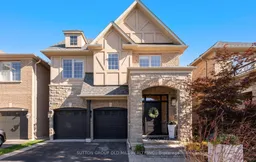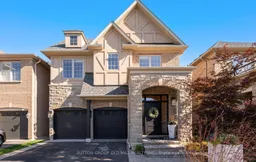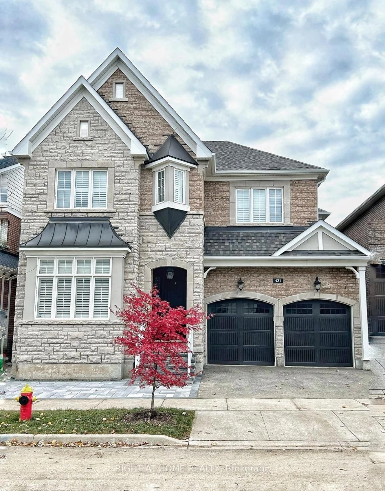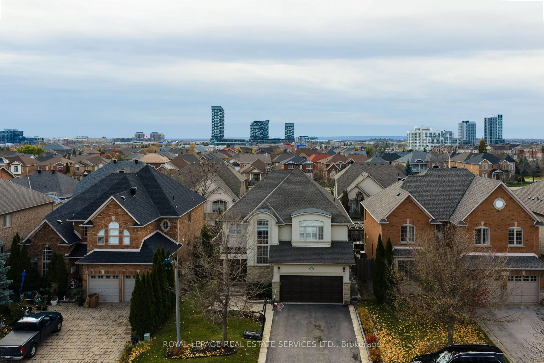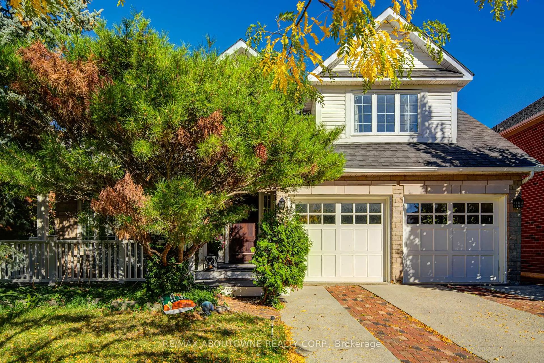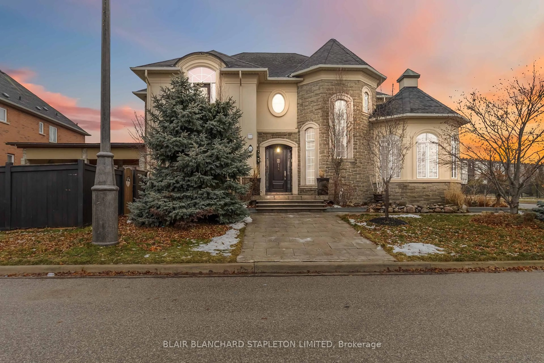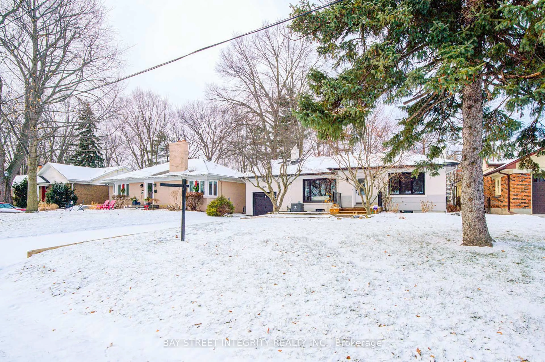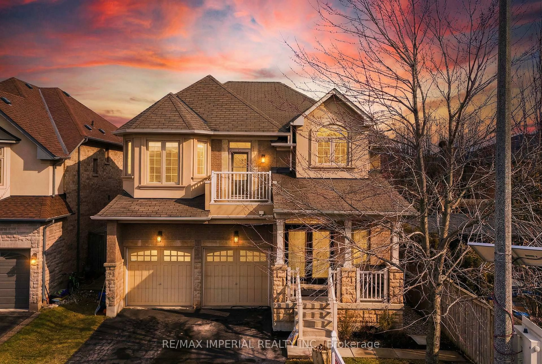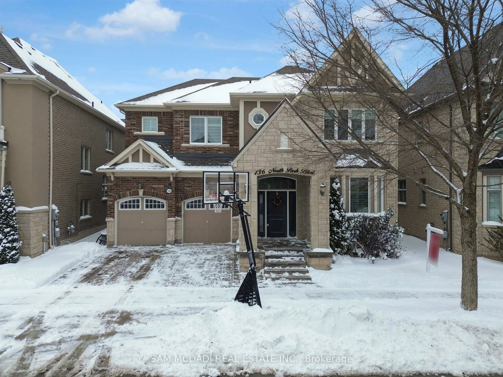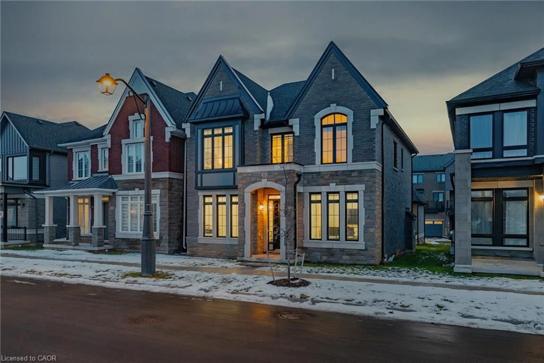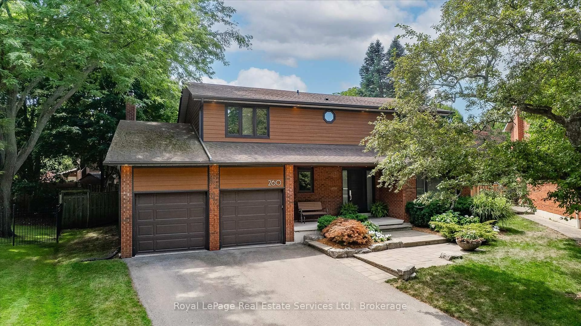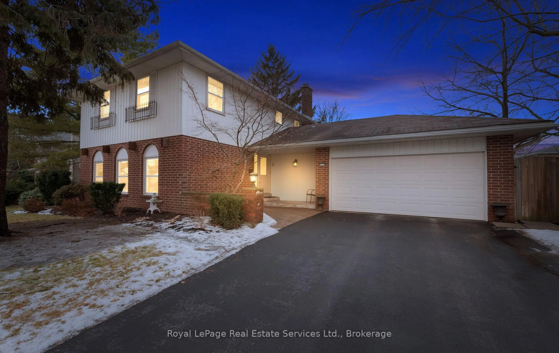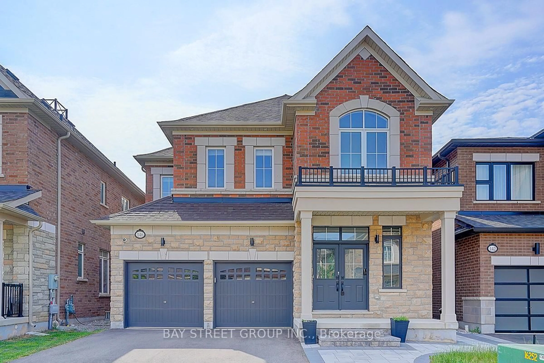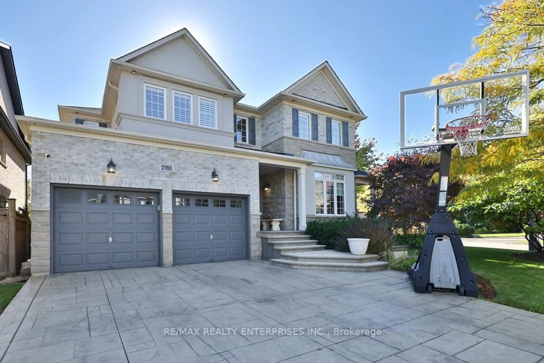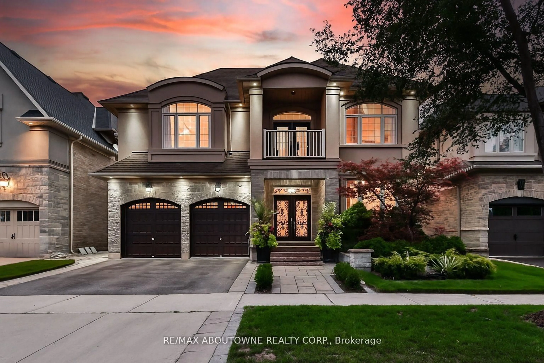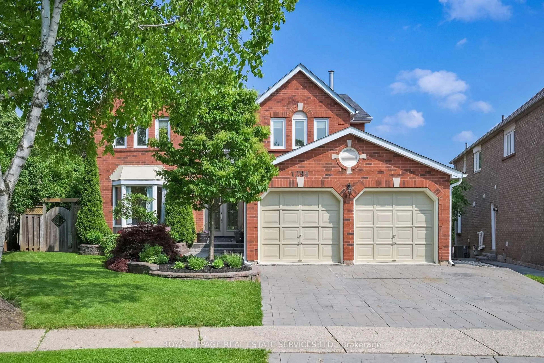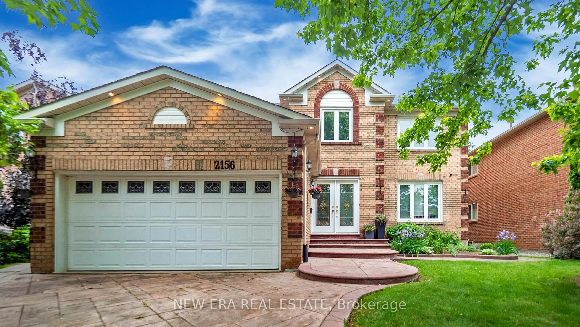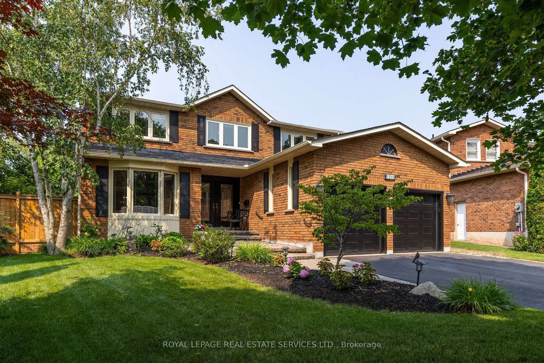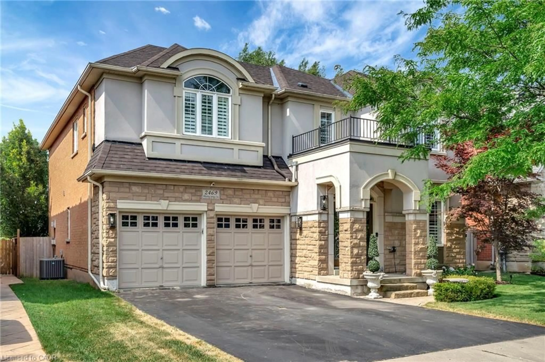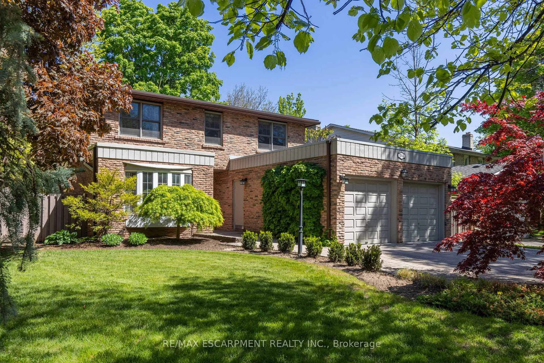Recently Renovated & Upgraded 4 Bedroom Plus Second Floor Office, 5 Bathroom Home In The Sought-After Bronte Creek Community! This Spacious Home Has A Great Layout and Beautifully Designed Living Space! The Gourmet Kitchen Features Upgraded Cabinetry, Caesar Stone Countertops, Stainless Steel Appliances, Centre Island & Built-In Wine Rack,! Walk Out To The Private & Professionally Landscaped Backyard Complete With Gorgeous Perennials, Lighting & Irrigation System. The Second Floor Features 4 Bedrooms, Office ( 5th bedroom) & 3 Second Floor Bathrooms! .Other Features Include 9-ft Smooth Ceilings, Pot lights, & Freshly Painted Throughout! Hardwood Floors On The Main Level & New Carpet On The Second Floor! Formal Dining Room With A 2-Sided Fireplace Shared With the Family Room! Newly Installed Shelves in Over-Sized Family Room! Built-in Extra Fridge & Cabinetry in The Den. Professionally Finished Basement With High Ceilings, Pot Lights, T.V, Entertainment System & Spa Like Bathroom! Convenient Garage Access To The Main Floor Laundry/Mud Room, Complete With Closets, Storage & Alarm System! Located Just Steps From Bronte Provincial Park, With Easy Access To 11Km Of Walking Trails, Schools, Shopping, Golf Courses, & Major Commuter Routes Including the 407, QEW, and GO Train!;
Inclusions: Fridge, Drinks Fridge In Den, Stove, Dishwasher, Microwave, Washer & Dryer, TV in Basement With Speakers & AV Equipment, Irrigation System, All Light fixtures, Window Coverings, Roof Shingles Replaced "2025" With Transferable Warranty. Existing Cameras and Alarm system. All built in Shelving
